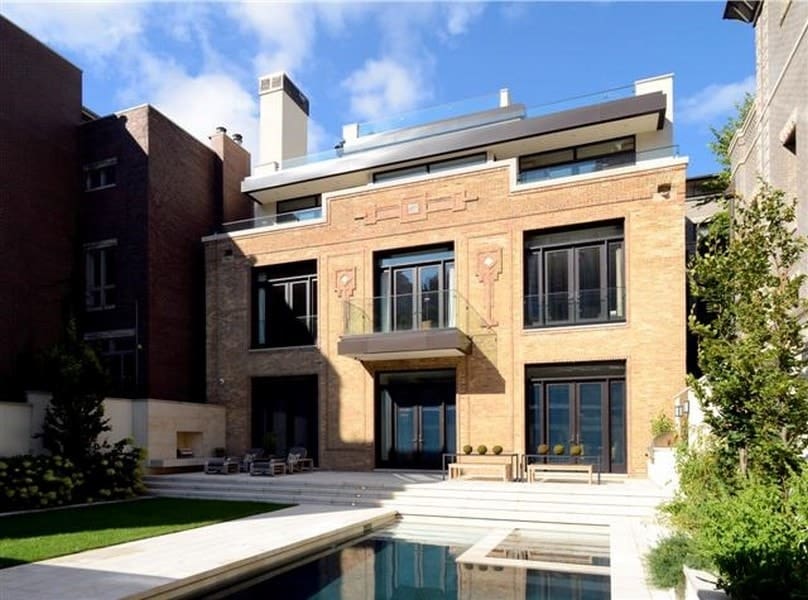
Welcome to our gallery featuring the Woodypoint beach house renovation by Baahouse+Baastudio.
This home was the result of a transformational project that turned an existing three story house into an inviting tropical retreat.
The designers extended, enlarged, detailed, and enhanced the Brisbane, Australia property in every way possible.
The original home lacked decking, shade, and real sense of privacy, feeling like a large fish bowl with its floor to ceiling windows and open design.
The renovation aimed to make a place that was more comfortable, accessible, and at home in its place near the bay. The rear of the home was extended toward the water, enlarging rooms.
In addition, decks were built on each level, creating an intricate facade with sliding shutters for privacy and protection from the weather. Large overhangs and a cover link were built to provide shade, clad in cedar lining.
Rosewood timber complements the cedar ceilings, providing the house with a sense of inviting warmth.
The uppermost level was extended so that an office could be located here, maximizing views across the environment. Exposed rafters and outriggers in this area give the home a nautical feel.
The stair layout was changed to open up the majority of the interior to magnificent exterior views, allowing light and air to flow through to every level.
The completed renovation has resulted in a home more inviting and aesthetically pleasing than before, with more character and utility. It’s now the kind of place the clients can spend a lifetime living in.
Seen from the beach, the original home had many large windows but lacked much direct access to the beach. This made for a frustrating living situation.
The back of the home has been expanded both internally and with this large wood deck that wraps the entire facade. Out here we see a full dining set and grilling area, wrapped in rich timber above and below.
The rich cedar panels on both the flooring and ceiling of the deck provide an aesthetic warmth as well as help connect this exterior space to the interior rooms.
The exterior rooms were designed to be as comfortable as possible, with recessed lighting, built-in fans, and a broad overhang for protection from the elements.
This rear entry reveals the large set of folding glass doors that allow access and help blur the line between indoors and out.
Moving around to the front of the home, we see how the cedar panels help unify the entire structure, appearing on feature walls both indoors and outdoors, as well as the large garage door to the right.
Getting closer, we see how the covered entryway provides privacy and protection from the elements with the large overhang.
The completely remodeled stairway features an open design, glass balustrades, and large windows that allow light and air to pass through all three levels of the home.
The floating timber steps and glass balustrades interact for a heightened, modern look. Touches like this help create a cohesive, contemporary feel within the home.
On the top floor, the vaulted ceilings are crossed with exposed beams for a rich, detailed look. Louvered windows offer both natural light and open breezes to penetrate the home.
Here on the upper floor, we see the private balcony access from the bedrooms through large sliding glass and wood doors. The balcony features the same rich wood ceiling as found on lower floors.
Back down on the first floor, we see the expansive views found in the living room, through the folding glass panel doors. These can be fully retracted to combine the living room and deck spaces.
From the street, the home is now more closed up and private, wrapped in rich wood fencing and shaded all around.
From down the shore of the bay, the home glows with its shades fully open to the outdoors. The rich wood interior and extensive decking makes for an enviable environment.
Related Homes & Galleries You May Like:
Natural Wood Meets Modern Style in this Mountain Cottage | Panoramic Windows Show Off Modern Home Interior | Approachable Luxury In Oxford Lane Home Design | Bright Seaside Style Modern Home Interior





















