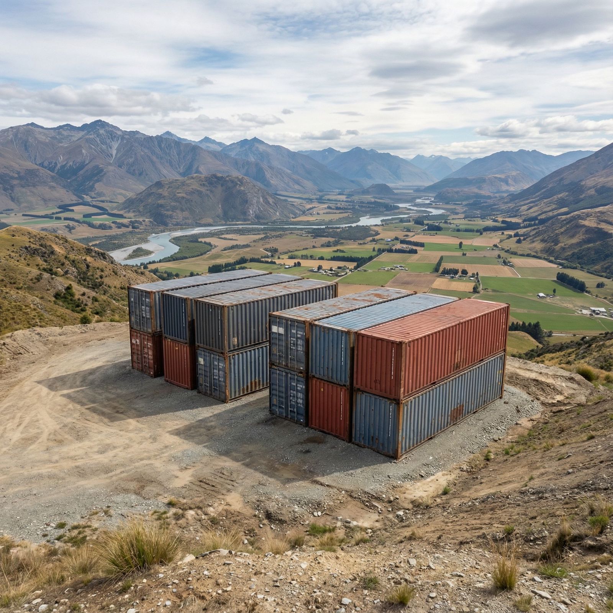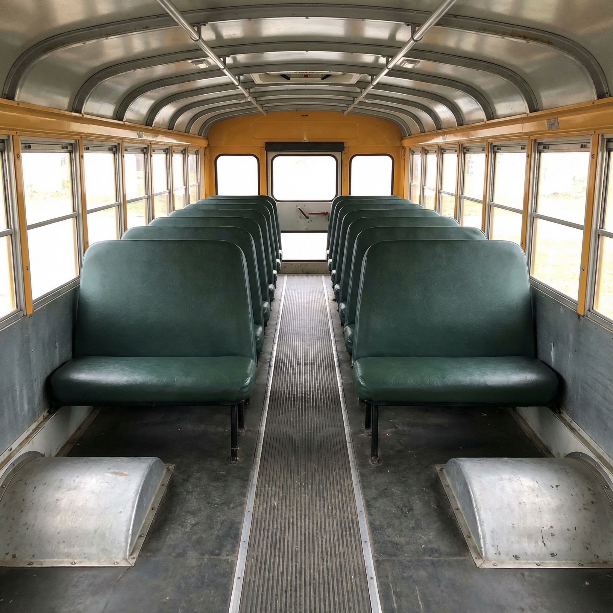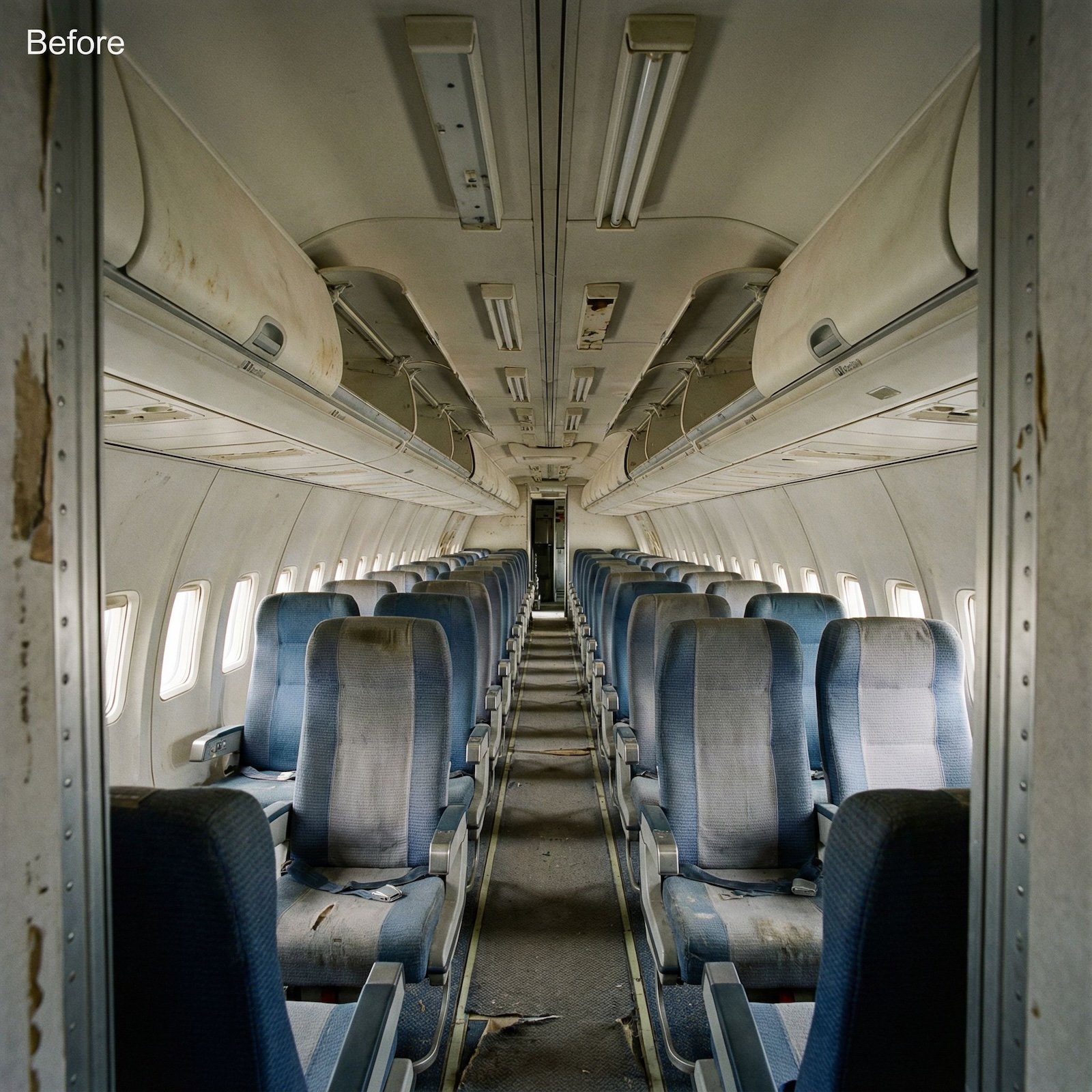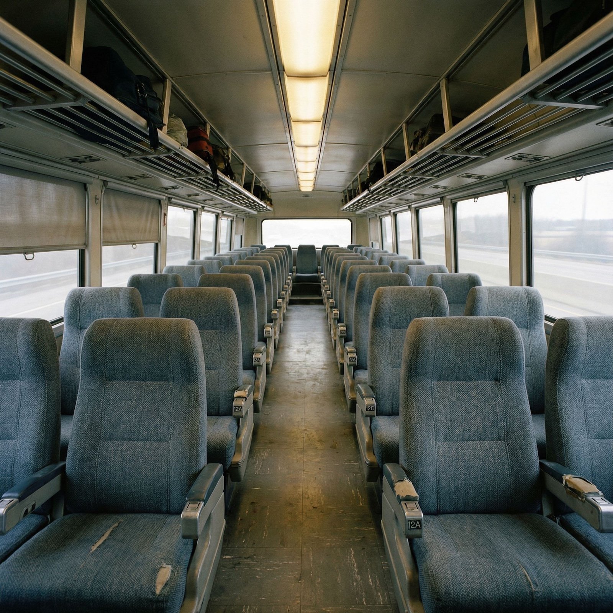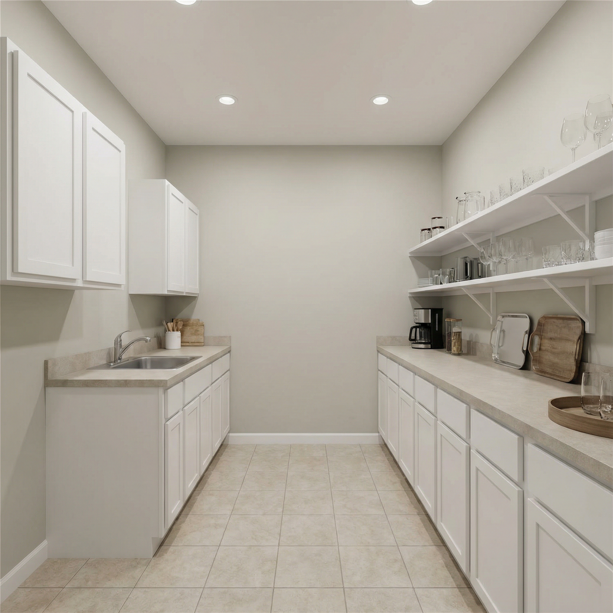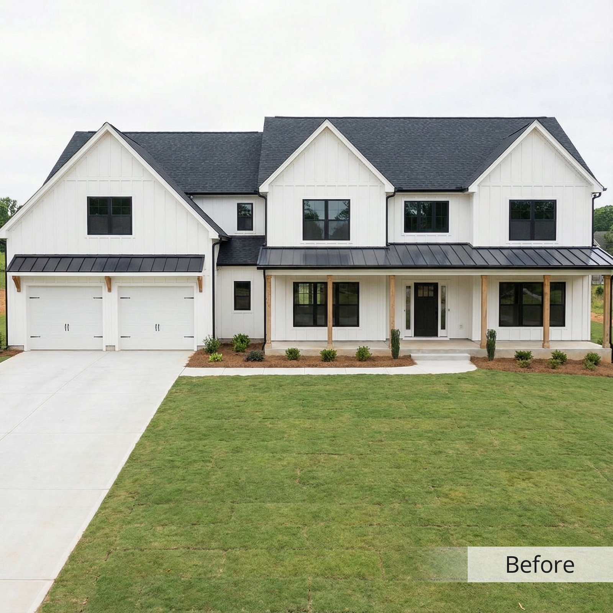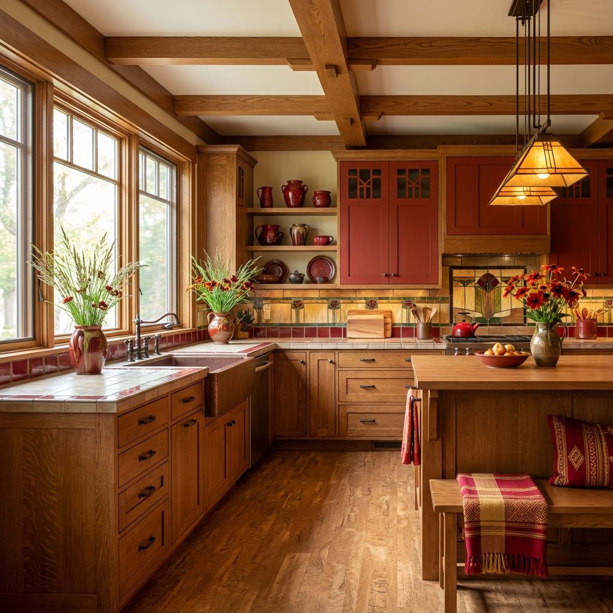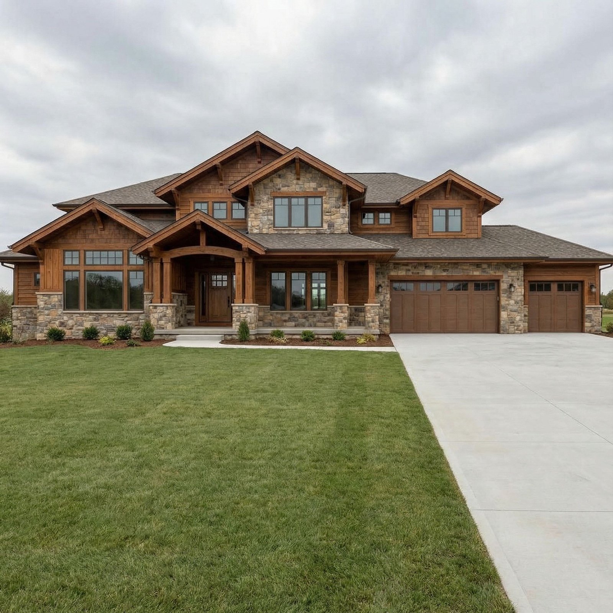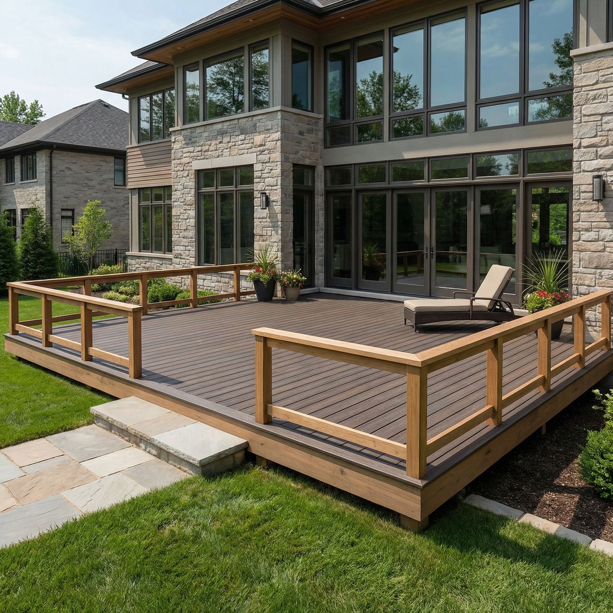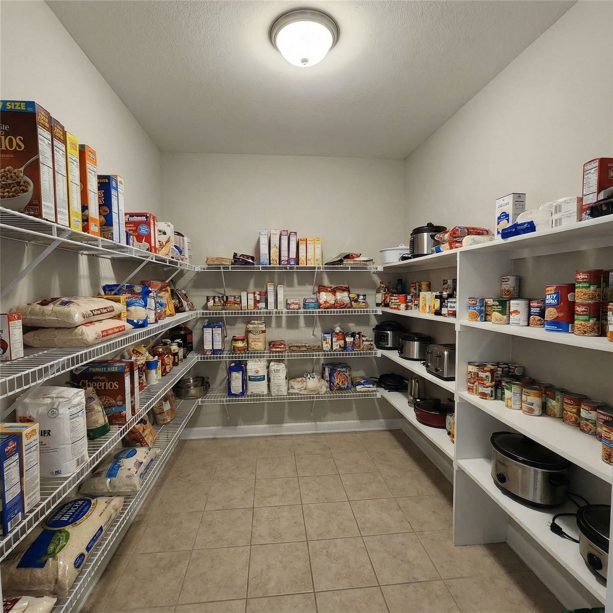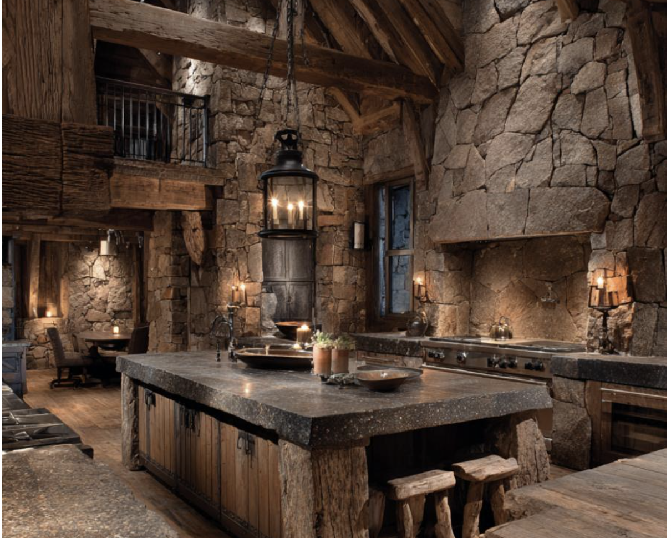
Would you like to save this?
Architect: Martin Fenlon Architecture
Location: Highland Park, Los Angeles, CA
Area: 2,700 Square Feet
Project Year: 2016 – 2018
Contractor: Eye 4 Design & Construction
Photography: John Linden
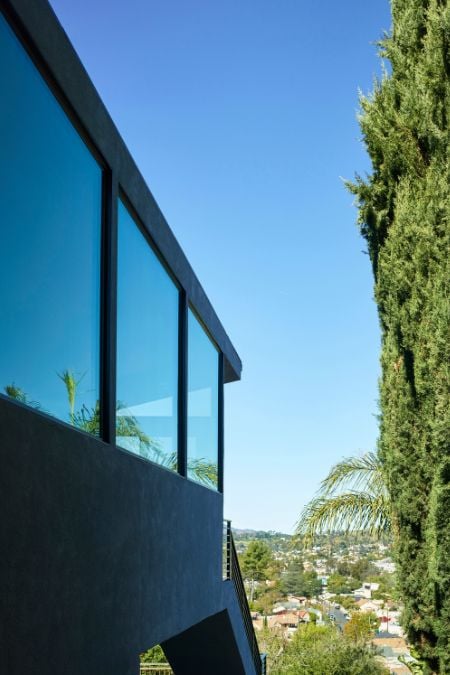
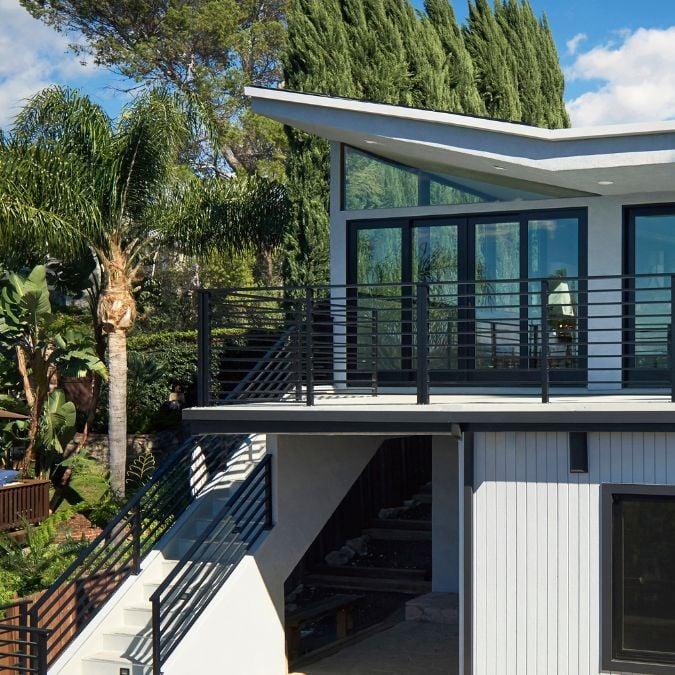
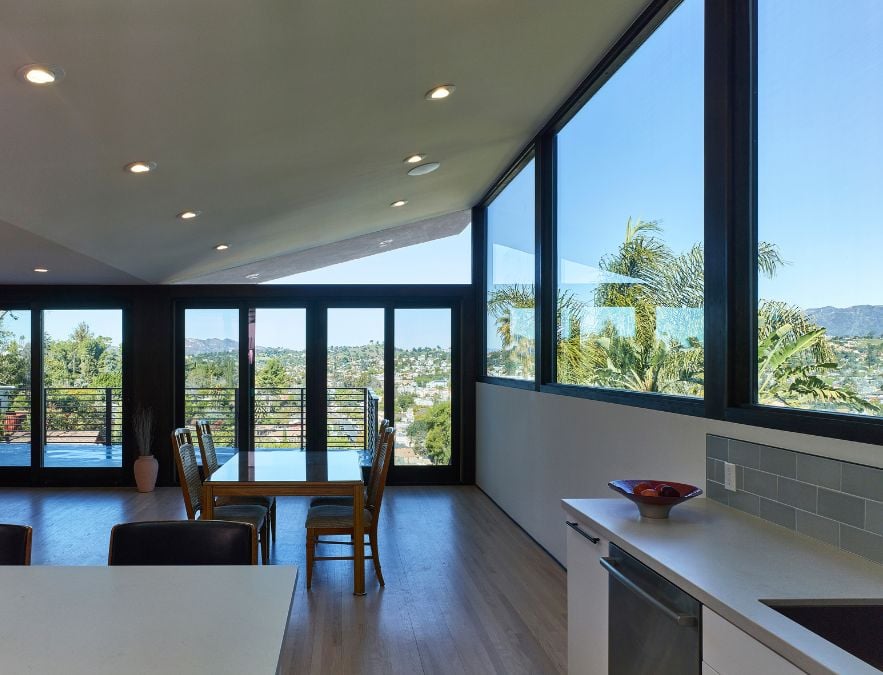
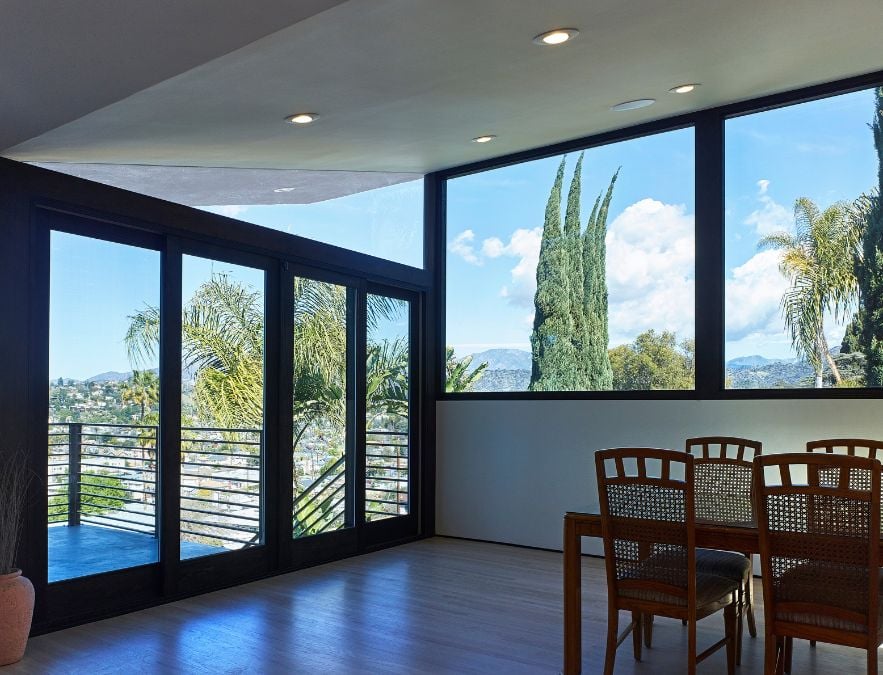
Kitchen Style?
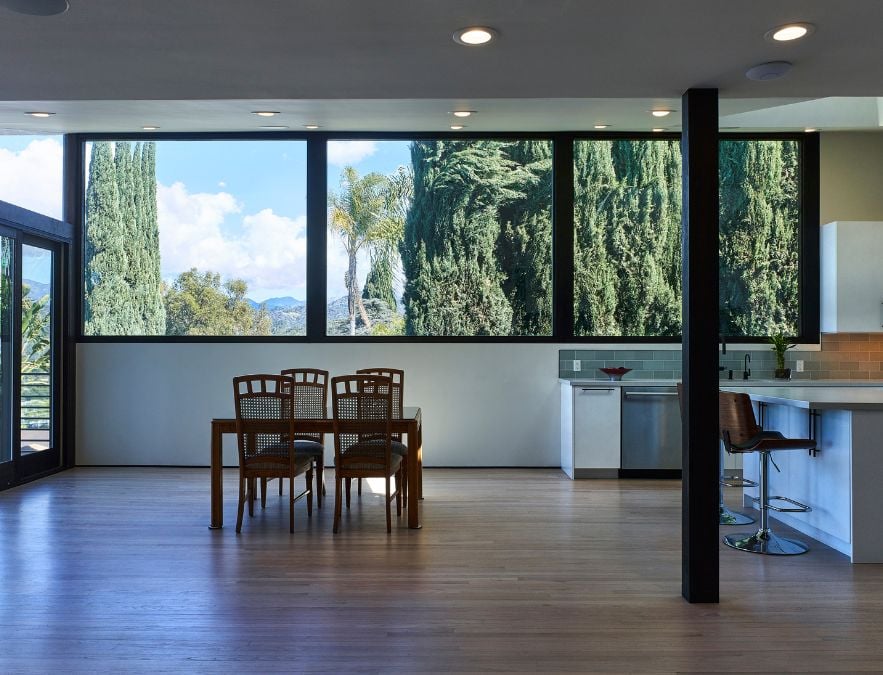
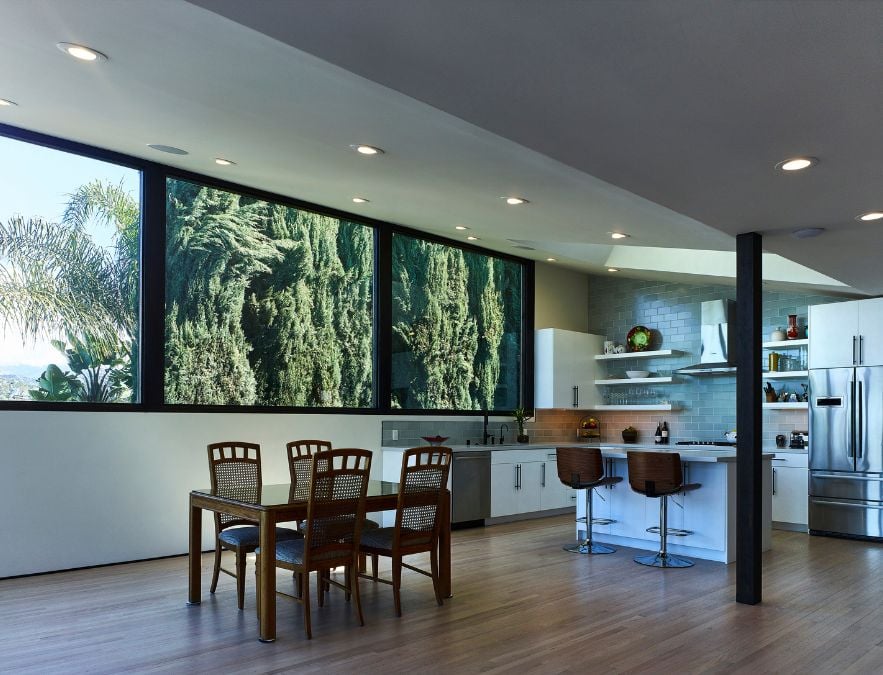
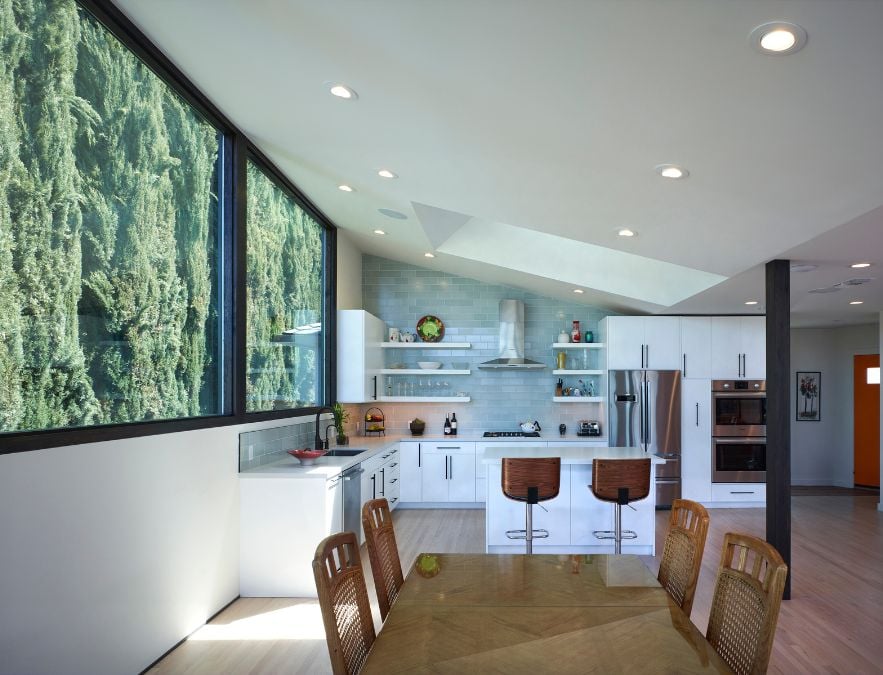
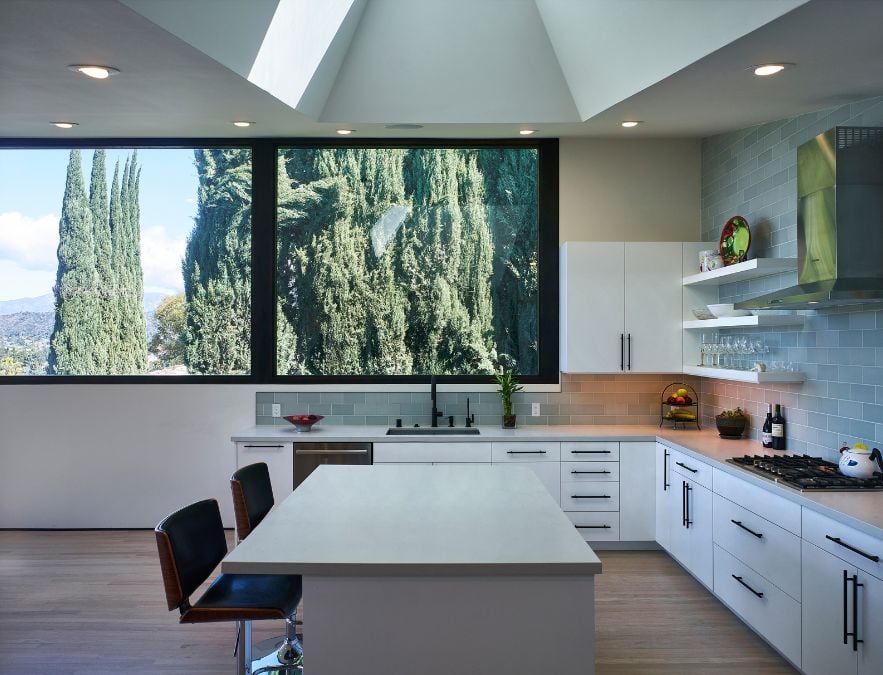
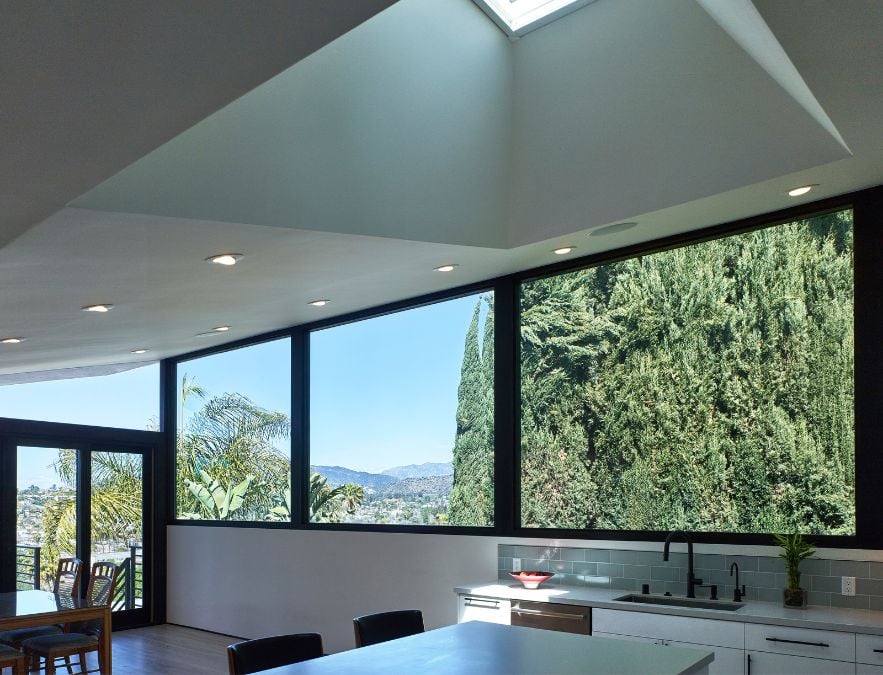
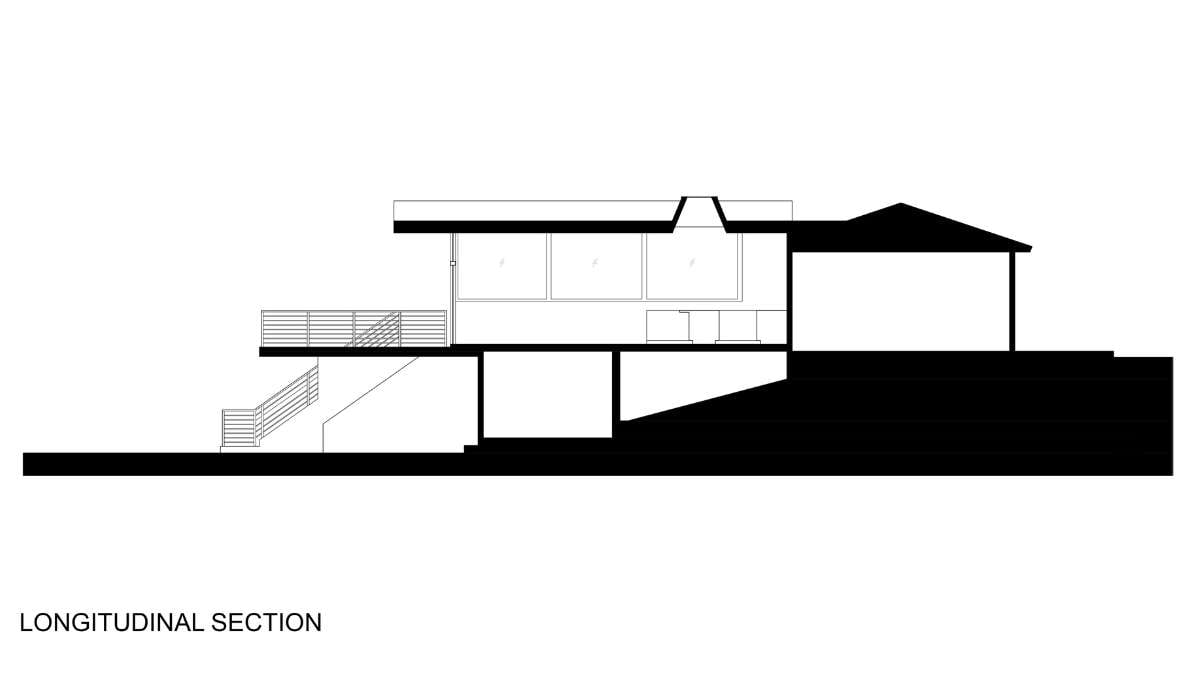
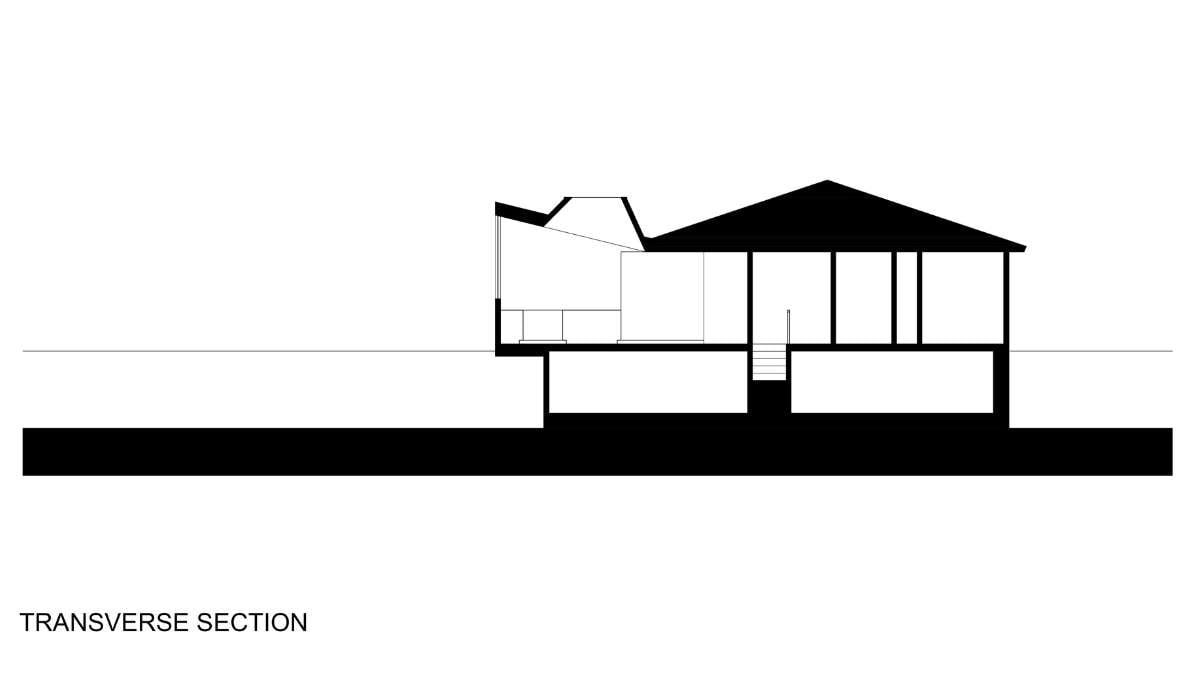
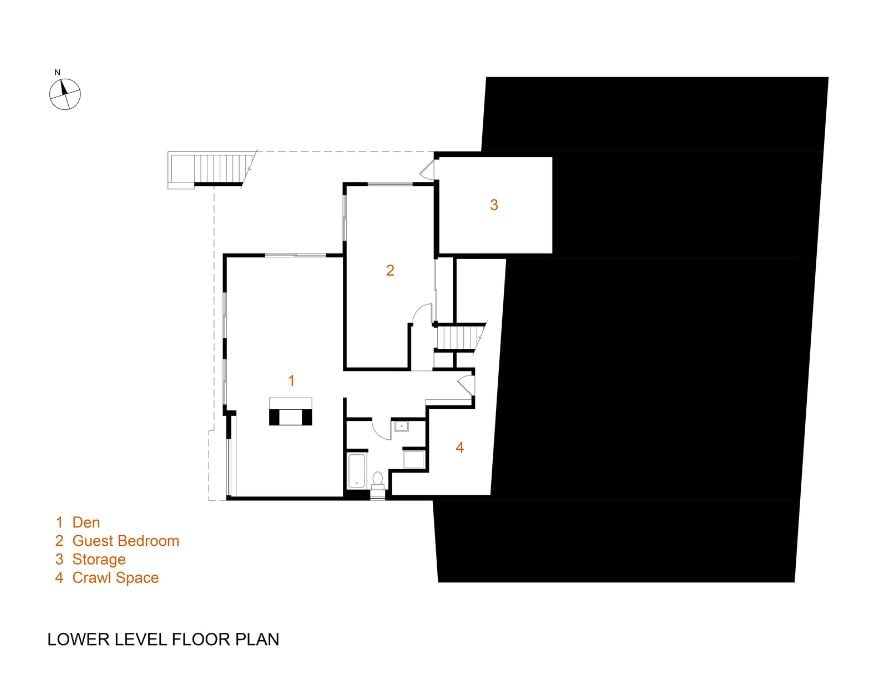
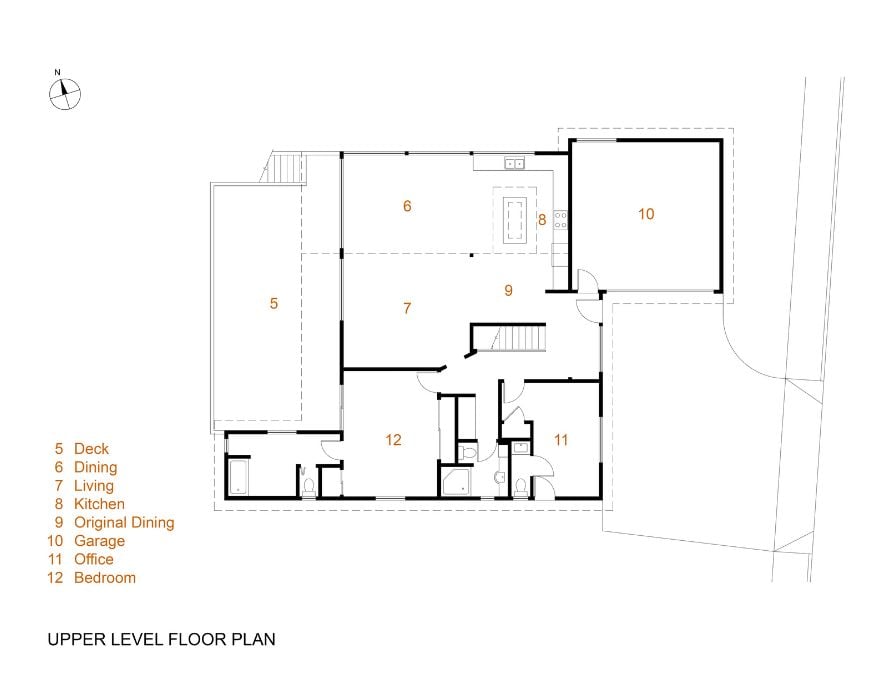
After living in their home for almost 25 years, the owners of a mid-century ranch house decided it was time to remodel and expand. Located on a hillside in the Highland Park neighborhood of Los Angeles, the existing home did not highlight the property’s most striking feature: a spectacular view. The new 480 square foot addition includes an expanded living and dining area along with a new kitchen, all forming one space oriented toward the view.
The kitchen that was previously at the front of the house has been converted to a home office. The ceiling of the addition is sloped up to meet a new bank of windows that bring an abundance of natural light while maintaining a sense of privacy. New sliding doors frame the views and provide wider access to the expanded deck area, which is connected to the yard below by a new exterior stair.
The exterior is clad in regular stucco, reminiscent of Rudolph Schindler’s economical plaster-skin projects from the nineteen-thirties nearby. This expanded space is also conducive to the owners’ love of music, as it provides a perfect venue for intimate live performances. The new living and dining area can host almost 60 people enjoying music. In keeping with this theme, the home is affectionately referred to as the “Way Over Yonder House”, in homage to the Carole King song of the same name.
Haven't Seen Yet
Curated from our most popular plans. Click any to explore.


