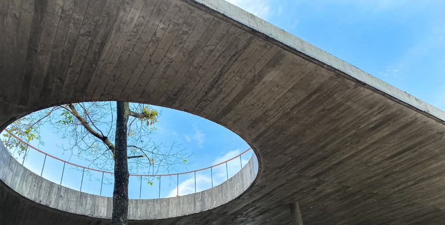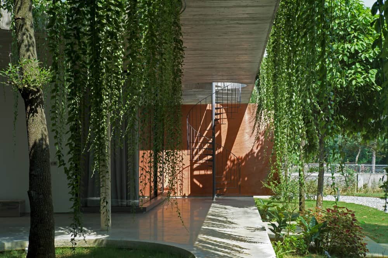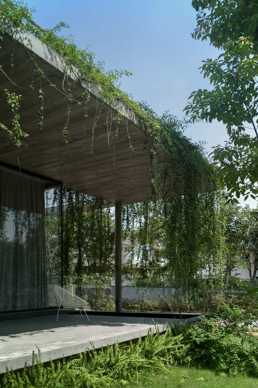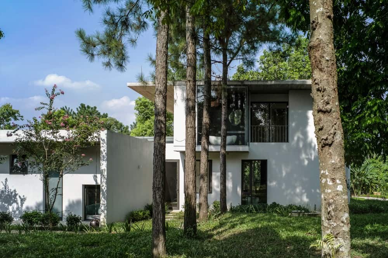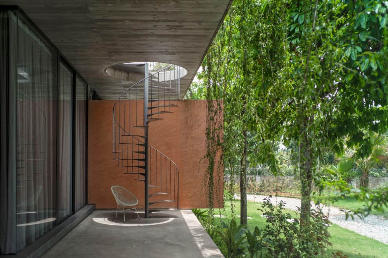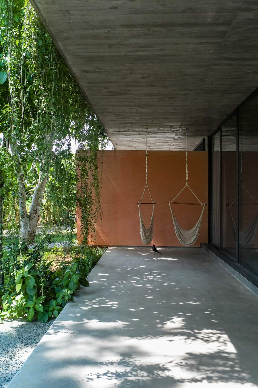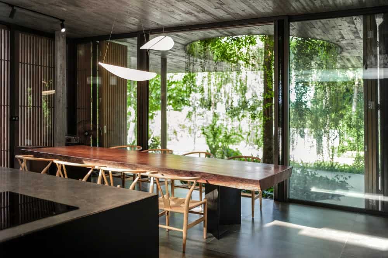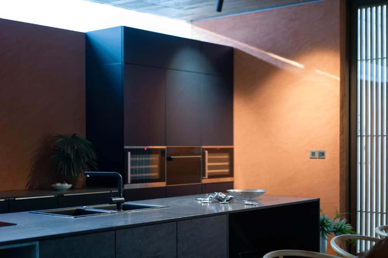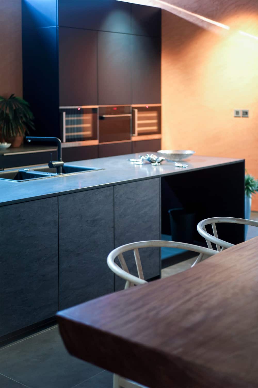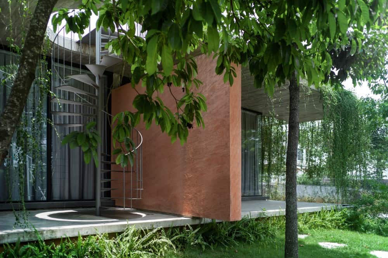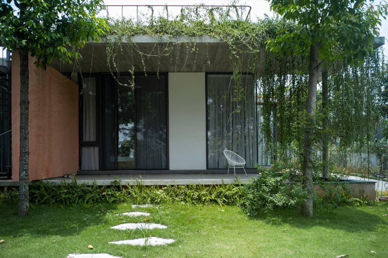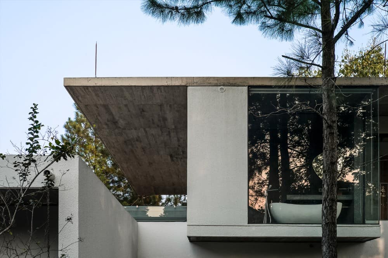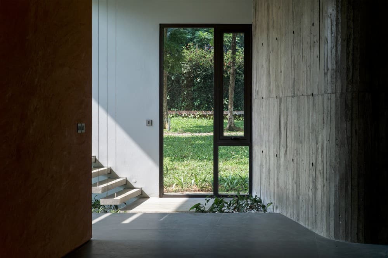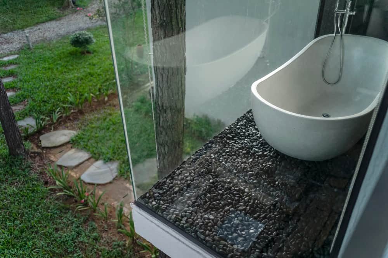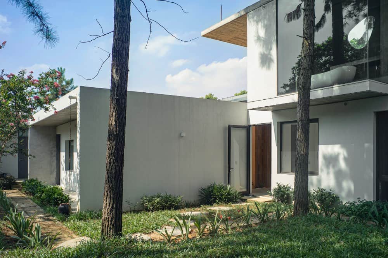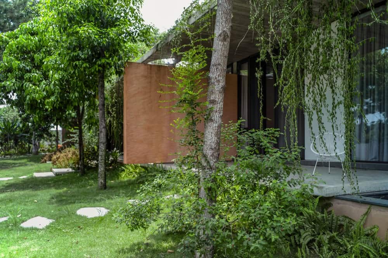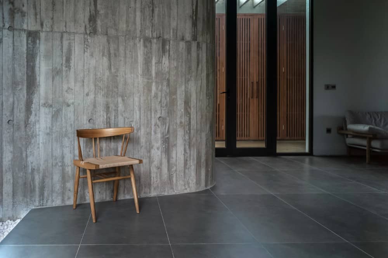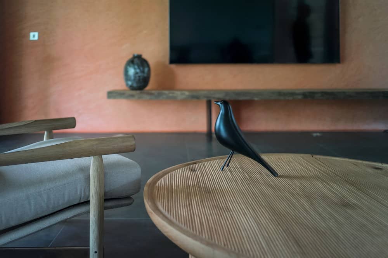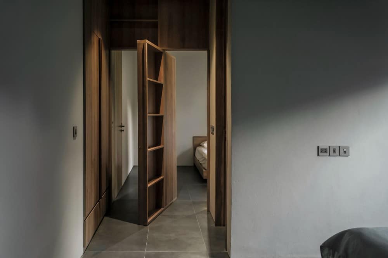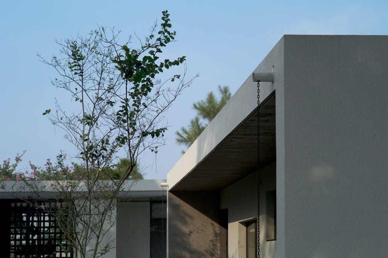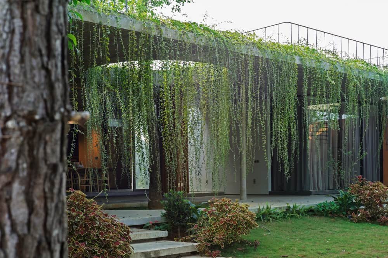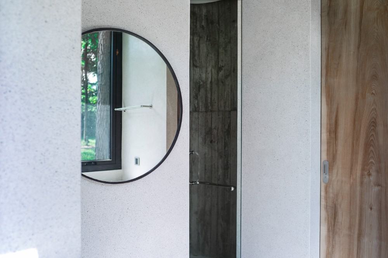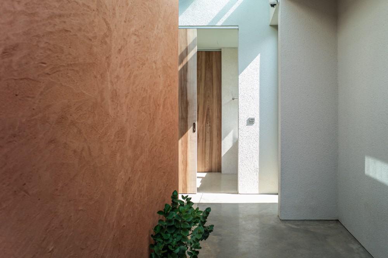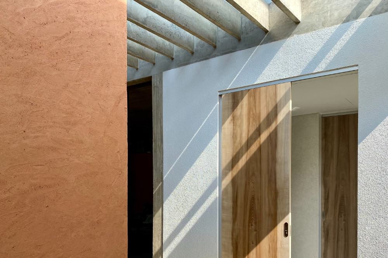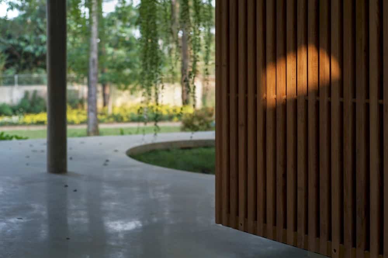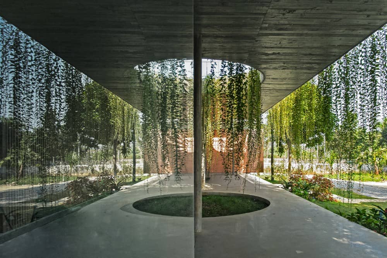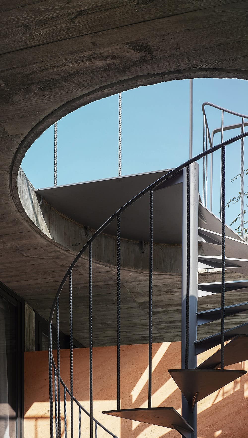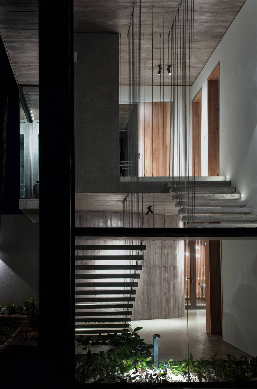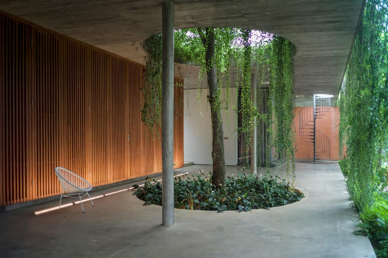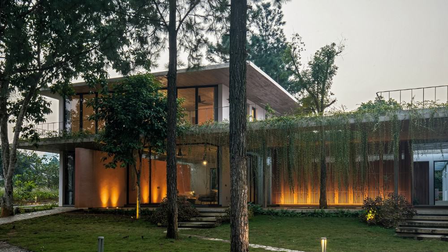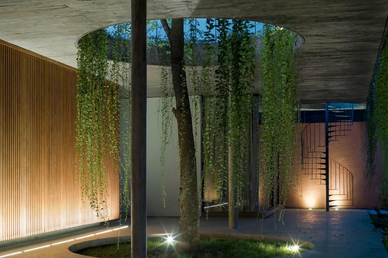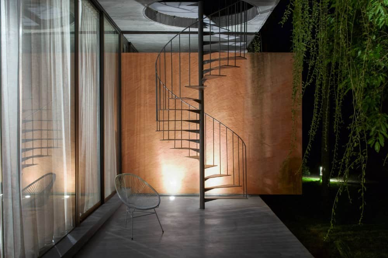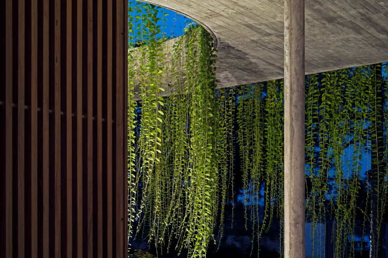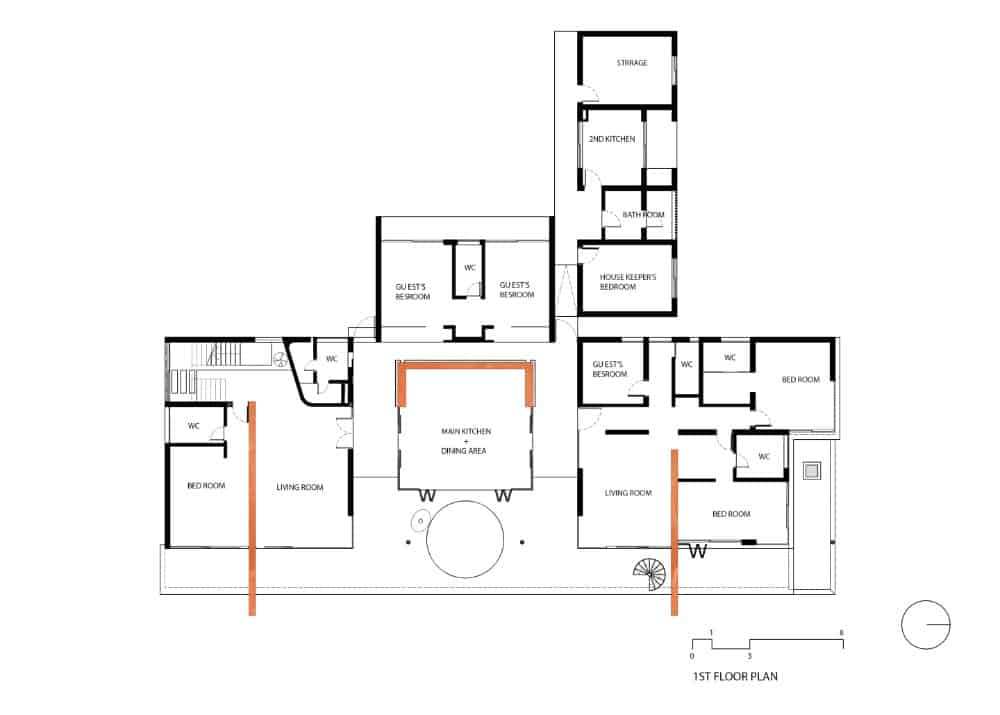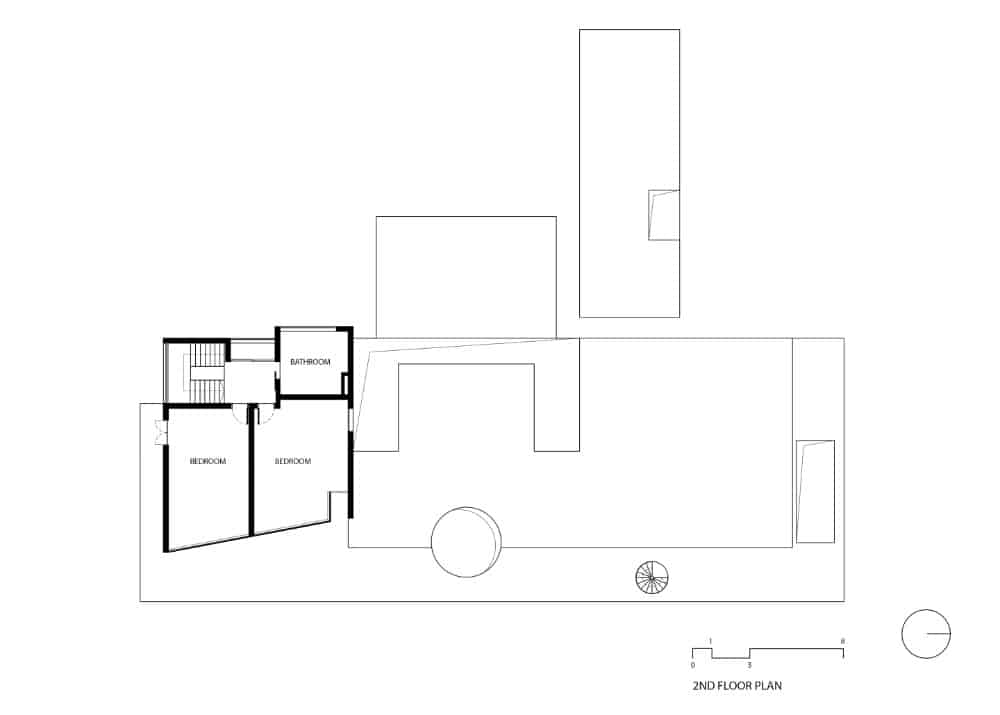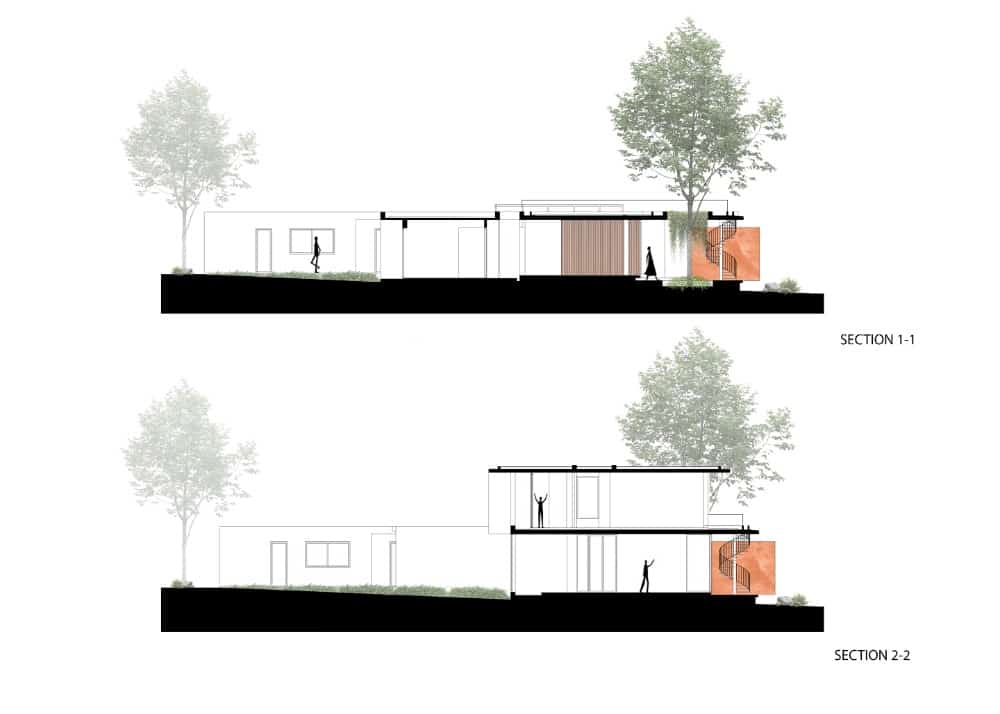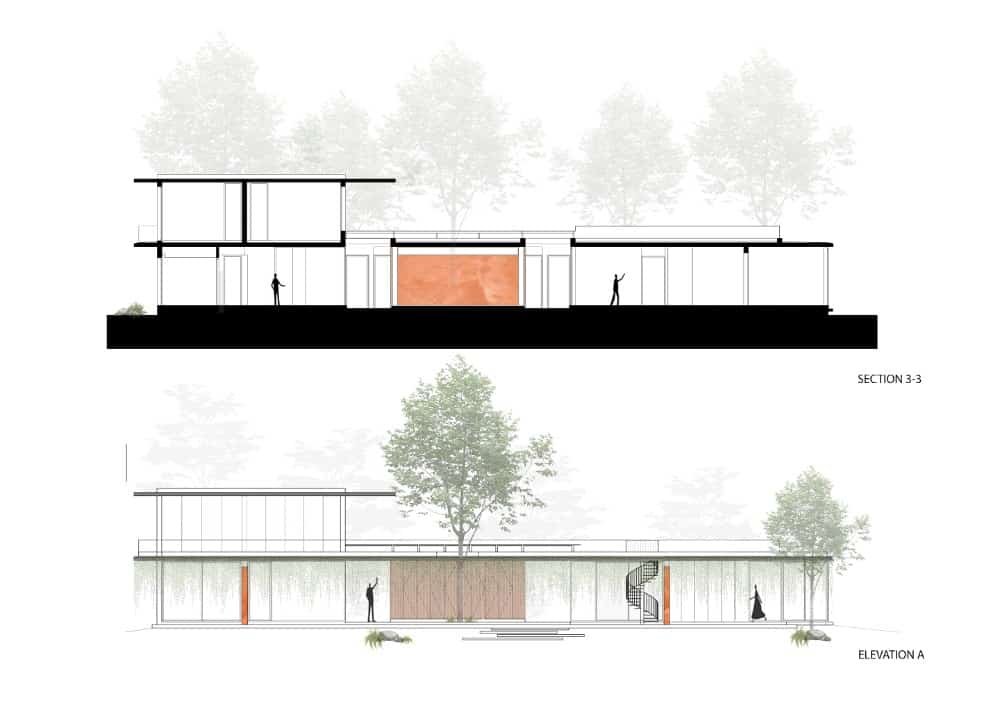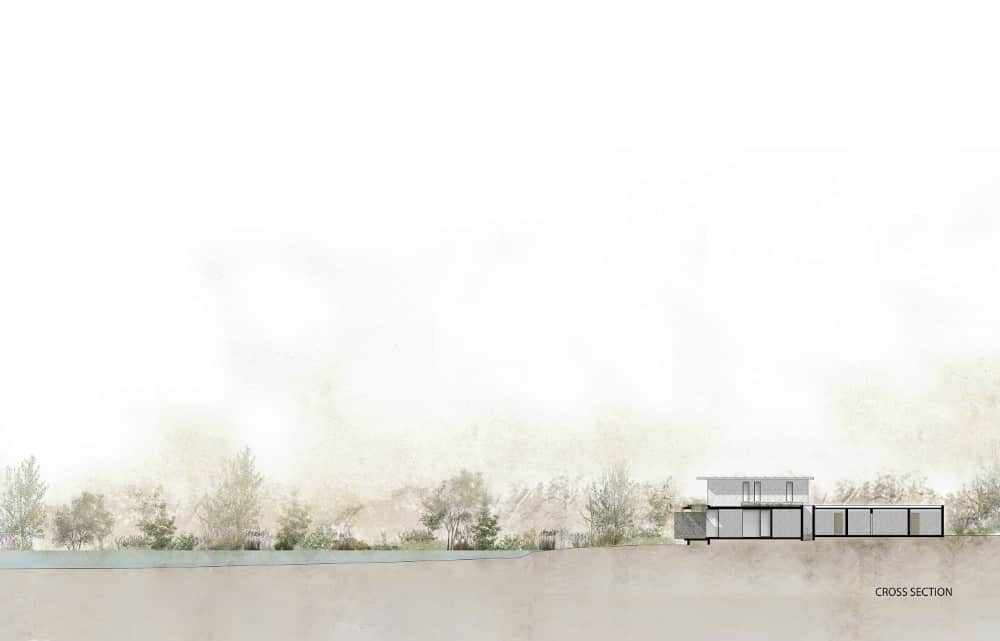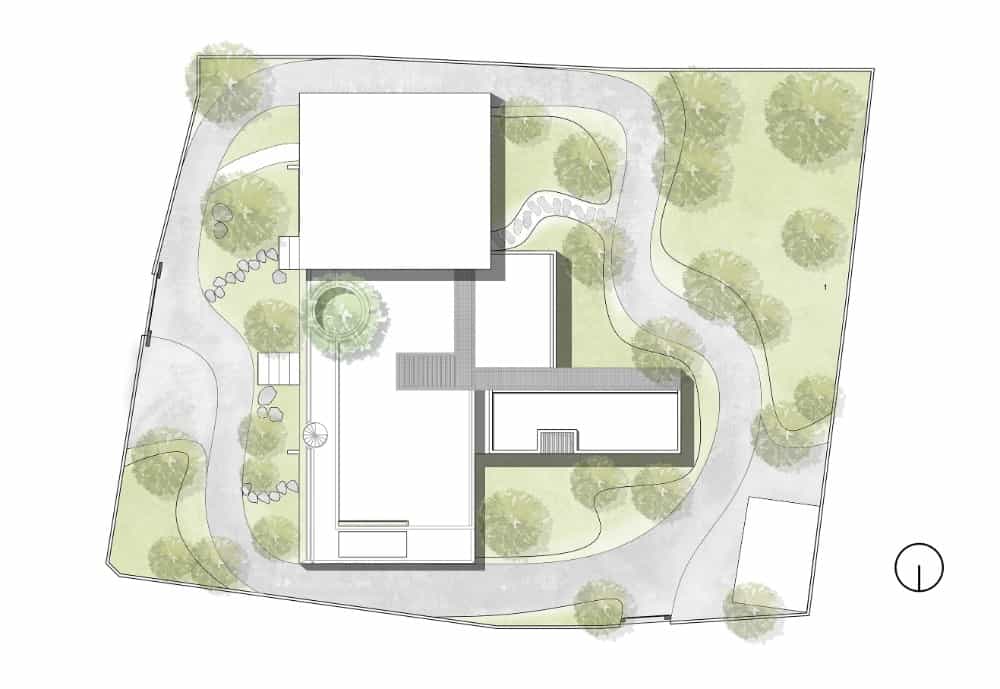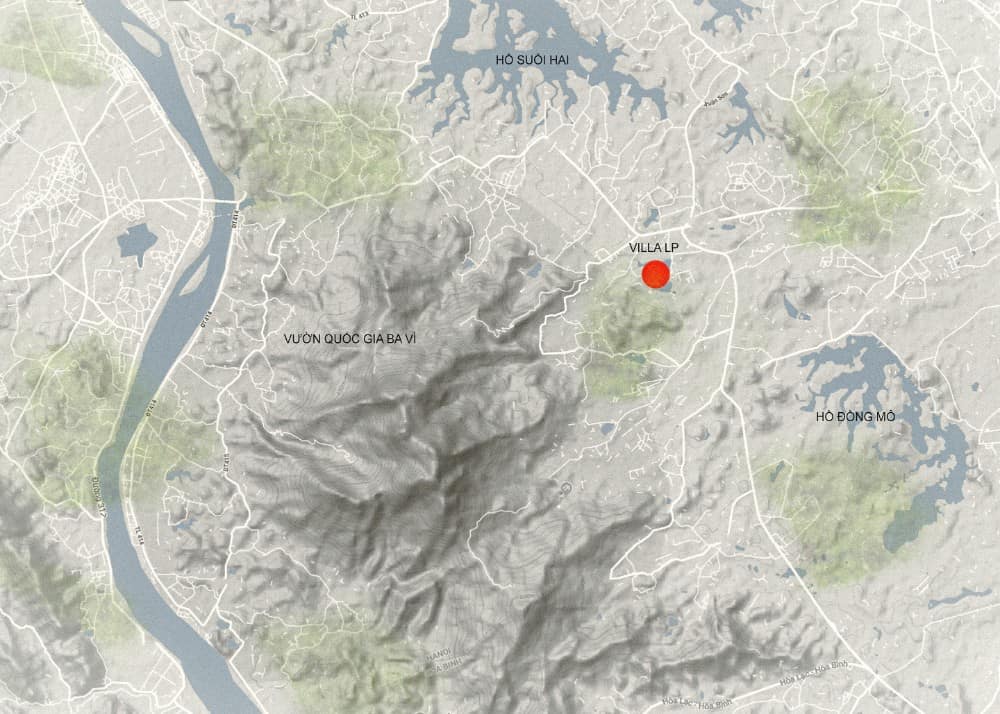
Office Name: NGHIA-ARCHITECT
Social Media Accounts: @nghia.architects
Contact email: [email protected]
Firm Location: Hanoi, Vietnam
Completion Year: 2020
Gross Built Area (m2/ ft2): 5000 m2
Project location: Hanoi, Vietnam
Lead Architects: Nguyen Tuan Nghia
Lead Architects e-mail: [email protected]
Photo Credits: Nguyen Tuan Nghia – Nam Nguyen
Photographer’s e-mail: [email protected]
We were set to design a house for a three-generation family with different lifestyles between the family members. While the grandparents are used to the traditional Vietnamese lifestyle, the married couple and their children are familiar with the modern way of living in foreign countries.
The elders in this family have been living in this area for a long time and have a strong connection with the neighbors and interact with their acquaintances daily while their children and grandchildren only travel to Vietnam a few times per year so big spaces to accommodate a large family gathering as well as multiple social events is a must.
Because of the difference between the family members’ lifestyles, ages, and personal needs, we need to create various spaces that meet these requirements. It is important to form large communication spaces that can open up and close down flexibly and also can connect effectively with the nature surrounding the house and the courtyard which was brought under a wide veranda.
The whole residence provides its residents all their basic needs and is divided into three living blocks, two sleeping blocks on the side of the structure, guest rooms at the back of the house while in the heart of the house is the big kitchen and dining blocks, which serve as the main communication space and connect all other areas.
During the construction of this house, most of the pre-existed pine tree forest remained untouched. While the building was designed in a way that its structure spread out in different directions horizontally, it still left room for the pine trees to thrive and underneath the existing pine forest, this house is surrounded by its own gardens.
In terms of architecture design, we, the architects, keep asking ourselves about how to design a massive structure but somehow it still blends in well with its surroundings. From afar, the large structure can only be distinguished by the outline of the roofs on the two levels. The building blocks hide under the roofs and create voids that connect the internal spaces with their inhabitants and the nature surrounding them.
The main materials being used in this work are concrete and natural wood. The bare concrete surface and the wood pattern aim to create a rustic and natural feeling but still ensure the elegance and comfort of the modern lifestyle. This construction is also special because of its sophisticated roof structure that goes beyond the structural system which gives the building a gravity redefining look.
The thin and light canopy running along the length of the building creates a wide, open porch filled with green nature, and under the 30 meters long canopy there is no sign of any structural column. In front of the kitchen, blocks is a wide, open porch, the residents can sit on the porch or in the kitchen and admire the blue sky under the trees or feel the rain falling outside on a rainy day.

