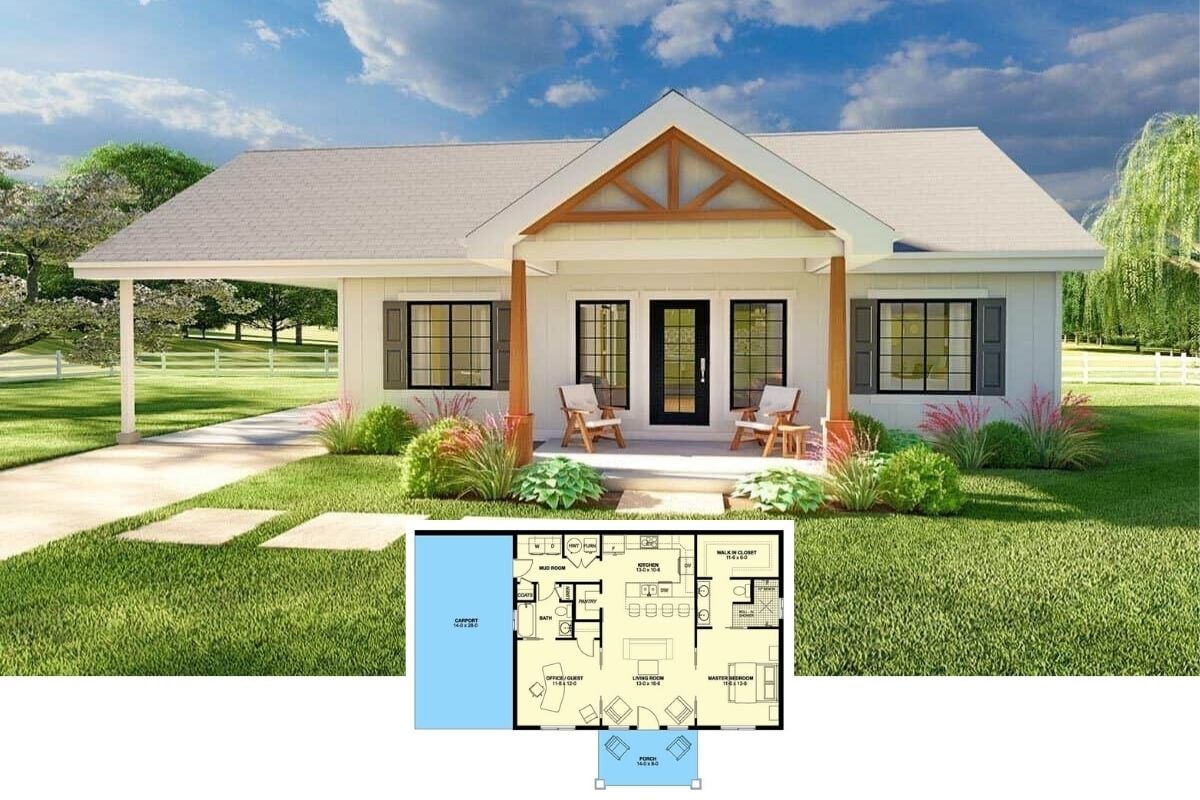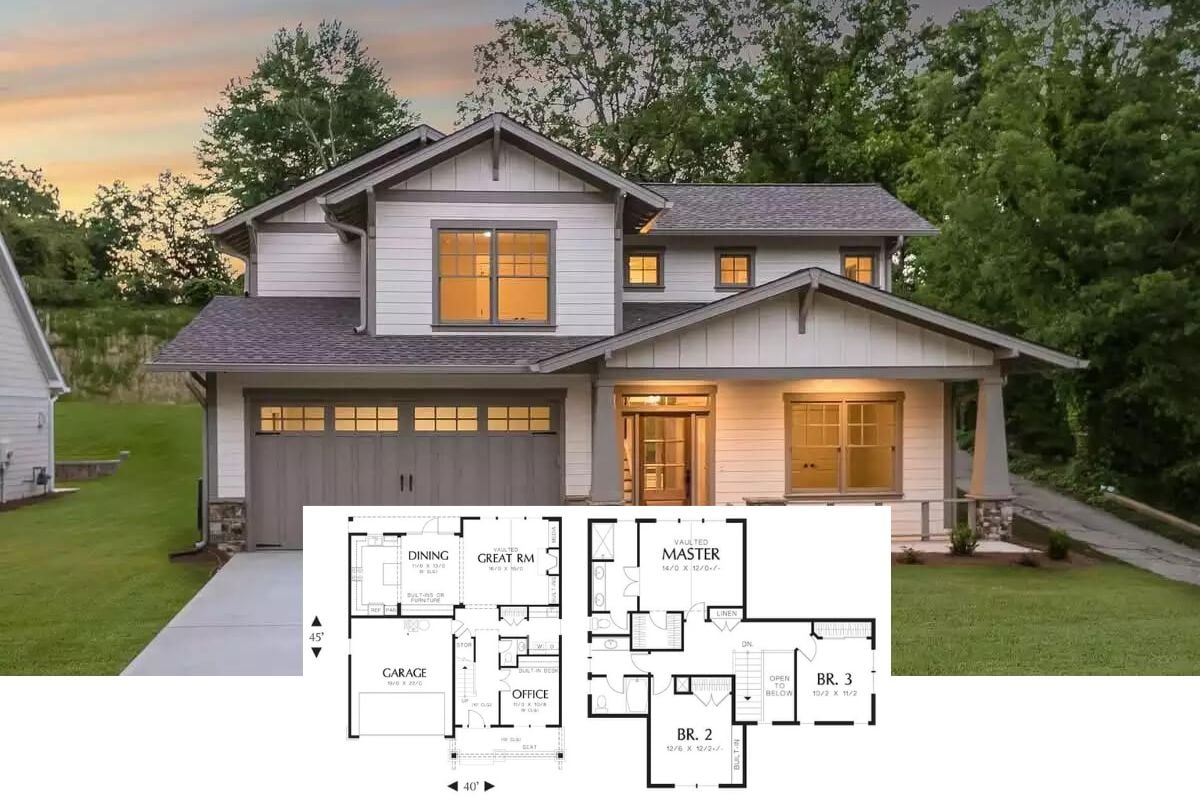A 1,212 sq. ft. vacation cabin provides 3 bedrooms and 1.5 bathrooms, offering a balanced and practical layout. The single-story design includes an attached garage for added convenience. With the grilling porch, there’s an inviting outdoor space perfect for relaxing and enjoying meals with friends or family.
Unwind in a 3-bedroom Vacation Cabin with Its Own Grilling Porch

The architectural style here is a blend of Craftsman and cabin influences, featuring a steep roof and exposed wooden beams. I like how the stone accents on the front façade provide a natural, grounded feel, complementing the wood siding. Large windows bring plenty of light into the home, giving it a welcoming and open atmosphere.
Main Level Floor Plan Reveals How Clustering the Three Bedrooms Together It Was Able to Keep this Cabin’s Size to a Budget-Friendly 1,200 Sq. Ft.
The floor plan centers around a great room with vaulted ceilings, flowing into a kitchen and dining area that opens to the grilling porch. Three bedrooms, including a master suite with its own bath, provide plenty of space for relaxation and privacy. I like how the attached garage and dedicated storage area add practicality to the overall design, making it both functional and efficient.
Buy: The Plan Collection – Plan 153-1718
Front-Right View of the House

A charming blend of stone accents and wood siding creates a natural and grounded look from the front-right view. The steep roofline and exposed beams add a touch of rustic character, making the design feel connected to the landscape. Large windows invite natural light inside, enhancing the home’s connection with its surroundings while offering plenty of curb appeal.
What the House Looks Like From the Left Side

Leading up to the garage, the driveway complements the home’s overall design with a smooth, cohesive look. The front porch, framed by natural wood beams and stone accents, offers a rustic touch without feeling overdone. Large windows on the front-left side add character while enhancing the home’s overall aesthetic appeal.
Clean Rear View Showcasing a Broad Roofline and Small Porch

The rear view presents a clean, symmetrical design with large windows that allow plenty of light inside. A broad roofline offers protection while adding a touch of simplicity to the overall look. The small back porch provides a practical space to step outside and enjoy the yard.
Stone Fireplace and Built-In Shelving Highlight the Great Room

A warm stone fireplace serves as the focal point of the great room, flanked by built-in shelves that offer both function and style. Large windows let in ample light, creating a bright and open feel in the space. The seating area feels inviting and practical, with a mix of comfortable chairs and a sofa arranged around a wooden coffee table.
Open Concept Great Room with a View Toward the Kitchen and Bar

From this angle, the great room opens up to the kitchen, creating a smooth flow between the two spaces. A white sofa provides comfortable seating while facing the stone fireplace, making it an ideal spot to relax. Wooden accents and the vaulted ceiling bring warmth and character, tying the room together with a welcoming feel.
Cozy Seating Area Facing the Fireplace and Kitchen Bar

Framed by green shelving and a stone fireplace, the great room offers a welcoming focal point. A comfortable seating area invites relaxation, with space for both conversation and entertainment. Beyond the living space, the kitchen and bar area seamlessly blend into the open floor plan, keeping everything within reach.
Dining Area Featuring a Round Table and Large Windows

Natural light fills the dining area, thanks to the large windows and glass door leading outside. A circular table offers a comfortable spot for meals, surrounded by stylish chairs that complement the green cabinetry. The kitchen flows effortlessly into the space, making it easy to move between cooking and dining without missing a beat.
Chic Dining Space with Green Cabinetry and Stylish Chandelier

The dining area offers a close-up view of the round table, surrounded by sleek chairs that fit neatly into the space. You also have the green cabinetry in the kitchen, complementing the dining furniture and tying the two areas together. A chandelier overhead adds a touch of charm, while large windows keep the room bright and airy.
Kitchen Bar with Wooden Stools and Bold Green Cabinets

Five wooden stools line the kitchen counter, offering a casual space for meals or conversation. Green cabinetry adds a bold touch, giving the kitchen personality while maintaining a functional layout. The open design allows easy movement between the kitchen and dining area, making it great for entertaining or everyday use.
Buy: The Plan Collection – Plan 153-1718








