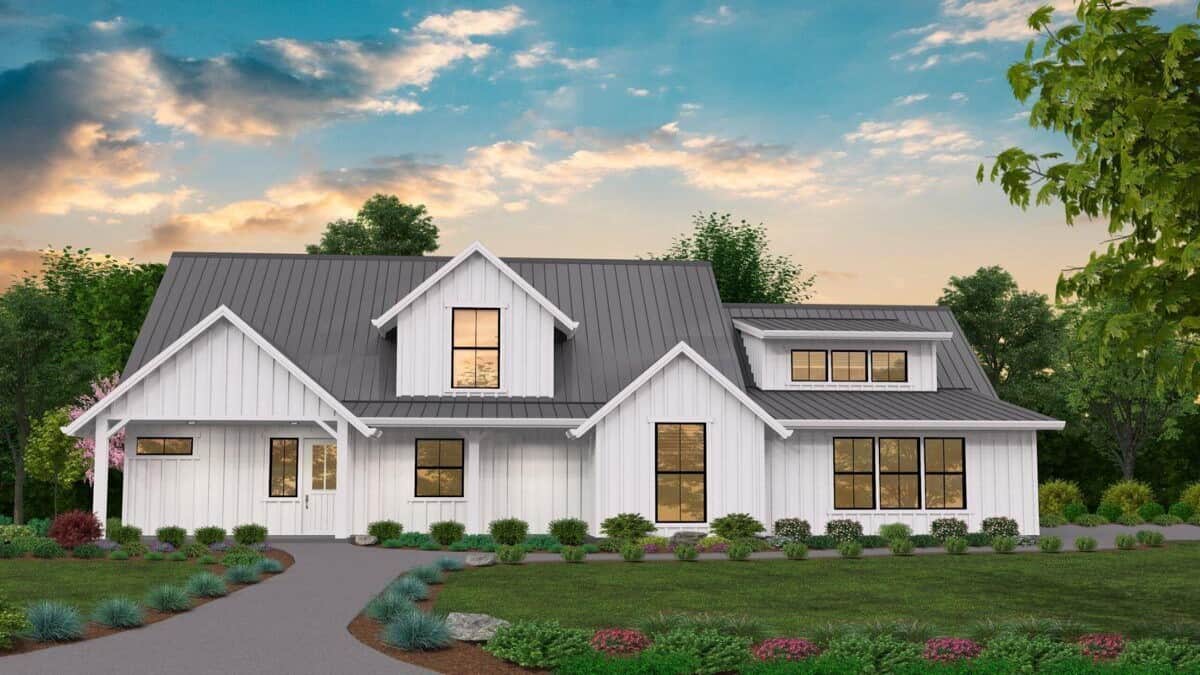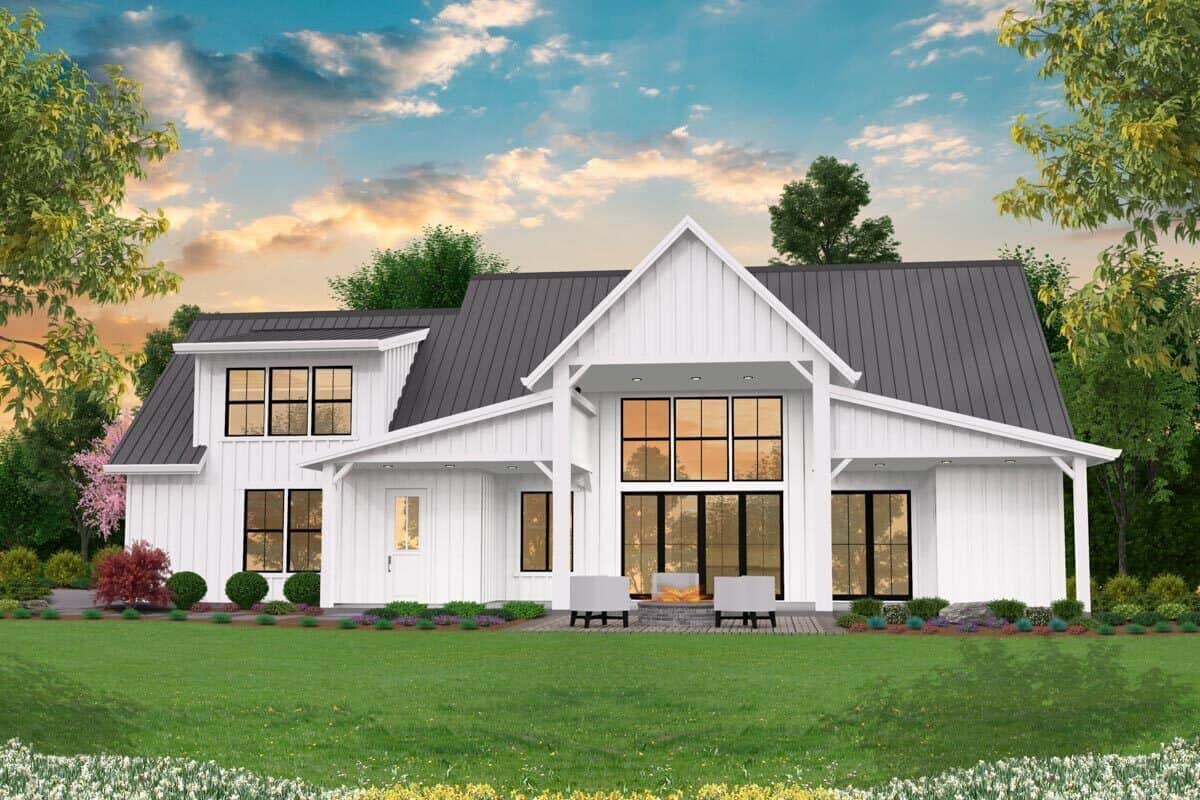Welcome to this extraordinary modern farmhouse offering 1,786 square feet of meticulously designed living space. Featuring three beautiful bedrooms and three and a half bathrooms, this two-story home is a perfect blend of elegance and functionality. The exterior boasts a striking white board and batten siding with a sleek metal roof, while a two-car garage ensures ample space for your vehicles or hobbies.
Stylish Farmhouse with Striking Metal Roof and Board and Batten Siding

This home reflects the modern farmhouse style, expertly merging classic rural charm with contemporary design elements. Its use of expansive windows, vaulted ceilings, and an open floor plan creates a fresh, inviting space that exudes warmth and sophistication, making it an ideal haven for both relaxation and entertainment.
Explore the Main Floor Layout with Its Vaulted Ceilings and Ample Living Space

This floor plan highlights the open-concept design of the vaulted great room, seamlessly flowing into the kitchen and dining areas. The master suite features a walk-in closet and private bath, emphasizing comfort and practicality. With covered outdoor living spaces and a spacious garage, this layout combines elegance with functional family living.
Source: Architectural Designs – Plan 85394MS
Discover the Spacious Bonus Room Perfect for Creative Endeavors

This floor plan introduces a vaulted bonus room, ideal for a home studio or recreation area. Adjacent to it is a cozy loft, adding flexible space for work or relaxation. The vaulted ceilings in the great room enhance the airy, open feel, seamlessly connecting with both the kitchen and outdoor living spaces for a harmonious flow throughout the home.
Source: Architectural Designs – Plan 85394MS
Wow, Check Out the Expansive Glass in This Classy Farmhouse

This modern farmhouse features striking black-framed windows that draw the eye across its clean white board and batten facade. The sleek metal roof adds contemporary flair, making a bold statement amid the lush greenery. Cozy outdoor seating on the front porch invites you in, perfectly combining modern design with rural tranquility.
Look at This Kitchen’s Tall Ceilings and Marble Island

This kitchen boasts soaring ceilings that amplify its spaciousness, drawing the eye upwards. The centerpiece is a sleek marble island that offers ample workspace, paired with modern, understated bar stools. Warm wood cabinetry adds a touch of natural sophistication, beautifully complementing the large black-framed windows which flood the space with light and offer lush views outside.
Check Out the Cathedral Ceilings and Rustic Brick Fireplace

This living area is a seamless blend of modern and rustic elements, centered around a striking brick fireplace that draws the eye upward to the cathedral ceilings. Expansive windows flood the space with natural light, enhancing the textured interplay between the wood accents and contemporary decor. The adjacent dining area, with its industrial pendant lighting, complements the cozy yet refined atmosphere, making it ideal for both family gatherings and entertaining.
High Ceilings and a Marble Island Make This Kitchen a Standout

This kitchen showcases an impressive marble island that complements the warmth of the wood cabinetry. Tall ceilings and expansive windows flood the space with natural light, creating a bright and open atmosphere. Modern industrial touches, like the black pendant lighting, add a contemporary edge to the overall farmhouse aesthetic.
Notice the Dramatic Lofted Living Space with Massive Windows

This aerial view of the living room reveals an impressive lofted design, characterized by its soaring ceilings and expansive black-framed windows that flood the space with natural light. Central to the room is a rustic brick fireplace flanked by built-in bookshelves, adding both texture and warmth. The adjoining open kitchen features a sleek marble island and wood cabinetry that seamlessly integrates into the modern farmhouse aesthetic.
Source: Architectural Designs – Plan 85394MS







