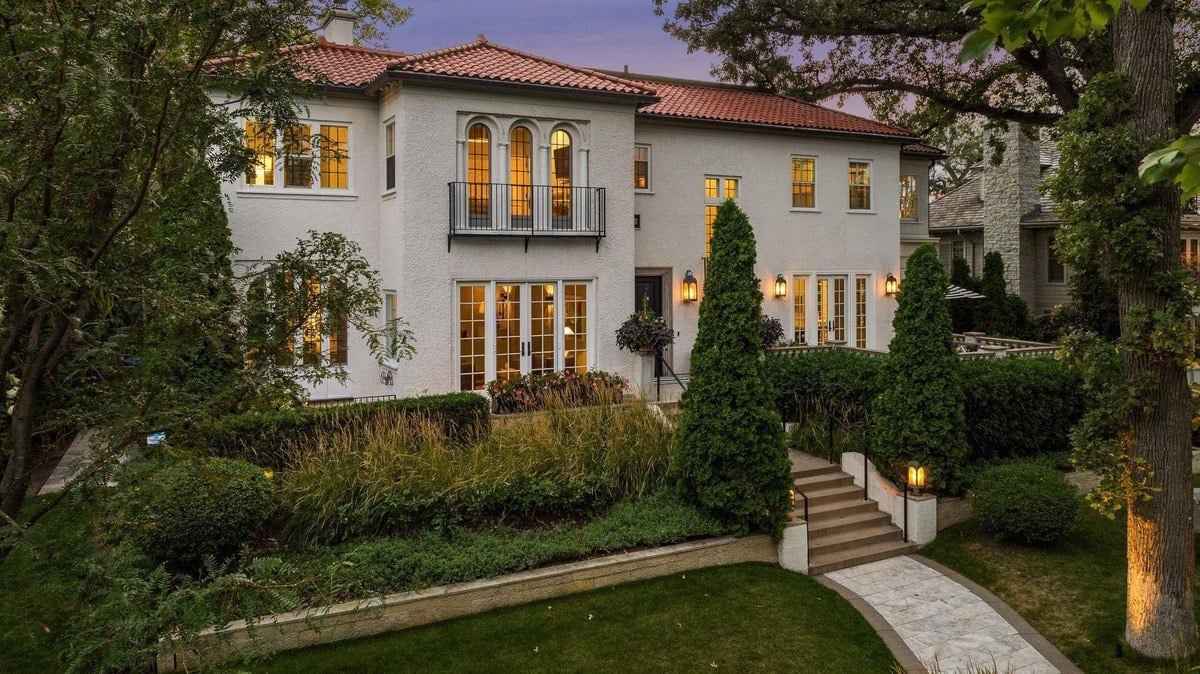Discover this Craftsman-style home’s perfect blend of style and functionality. It features 3,097 square feet of living space, four bedrooms, and three and a half bathrooms. The home’s classic facade combines stone accents with soft beige siding, while a welcoming porch offers a cozy outdoor retreat. Designed for comfortable living, the interior layout flows seamlessly, creating harmonious spaces ideal for both relaxation and entertaining.
Classic Craftsman Facade with Stone Detailing and a Relaxing Porch

This exquisite residence embraces the Craftsman style, characterized by its use of natural materials, stone accents, and inviting porches. As you explore, each area reflects the meticulous craftsmanship and thoughtful design inherent in Craftsman architecture. Now, let’s delve into the heart of this home, where expansive great rooms and tranquil bedrooms await to inspire and impress.
Explore the Heart of This Craftsman Home with Its Expansive Great Room

This floor plan highlights the spacious, open layout typical of Craftsman architecture. The great room serves as the hub of family activity. The thoughtful design seamlessly connects the kitchen, dining area, and screened porch, offering functionality and flow. Ample garage space and a cozy study add convenience, complementing the serene master suite for relaxed living.
Source: Architectural Designs – Plan 500066VV
Discover the Efficient Layout of the Craftsman Upper Floor Featuring a Spacious Loft

This floor plan reveals the upper level’s strategic use of space. Two bedrooms flank a central bath, ensuring privacy and convenience. The generous loft space offers flexibility, is perfect for a family room or study area, and maintains the Craftsman home’s open and airy aesthetic. Notably, an unfinished attic provides a potential for expansion, accommodating future needs or creative projects.
Source: Architectural Designs – Plan 500066VV
Delight in the Craftsmanship of This Virginia Home with Stone Accents

This Virginia home showcases classic Craftsman architecture, highlighted by its elegant shingle siding and stone facade. The stately gabled roof complements a welcoming porch, with column details contrasting traditional design elements. Nestled among mature trees, this exterior blends rustic charm with modern functionality, inviting you to explore its serene surroundings.
Admire the Symmetry in This Craftsman Home’s Facade with Stone Accents

This Virginia Craftsman home boasts a balanced facade, seamlessly blending stone accents with shingle siding for a cohesive look. The gabled roof design complements the attached garage, which provides ample space while maintaining the home’s overall aesthetic. Lush landscaping and mature trees frame the house, enhancing its natural appeal and offering a tranquil setting.
Check Out This Craftsman Porch Overlooking a Relaxing Patio Area

This Craftsman-style home extends its welcoming atmosphere to the backyard with a charming covered porch. The porch’s natural wood beams and simple railing evoke classic design, and the spacious patio provides an ideal spot for outdoor gatherings. A central fire pit and well-tended landscape enhance the home’s rustic charm, blending seamlessly with the surrounding greenery.
Step In Through the Timeless Craftsman Entry with Its Elegant Slate Floor

This Craftsman-style entryway welcomes you with a striking slate tile floor that sets a tone of understated elegance. The wooden double doors with glass panes open a hallway leading to a coffered great room, offering a glimpse of the home’s cohesive design. A stylish console adorned with decorative items adds personality and a touch of refinement to the space.
Step Into This Craftsman Great Room With Its Striking Coffered Ceiling

This beautiful great room features a sophisticated coffered ceiling that draws the eye and adds architectural depth. The open layout seamlessly connects with the kitchen, which features rich wooden cabinetry and a charming brick backsplash. Large windows and French doors flood the space with natural light, while the plush seating and warm fireplace invite relaxation and conversation.
Experience the Classiness of a Craftsman Great Room With Its Detailed Coffered Ceiling

This Craftsman great room features an intricately designed coffered ceiling that immediately draws the eye. The open space flows seamlessly into the kitchen, with rich wooden cabinets and a stylish brick backsplash, adding warmth and character. Plush seating arrangements create an inviting space for gatherings, while large windows provide abundant natural light, accentuating the home’s timeless design.
Explore the Craftsman Kitchen’s Blend of Brick and Warm Wood Tones

This Craftsman kitchen combines traditional elements with modern functionality. It features rich wooden cabinetry that complements the exposed brick backsplash. The central island, topped with a light countertop, serves as a focal point and offers ample space for meal prep and casual dining. Adjacent to the kitchen, a sunlit dining area with plush seating and a large window invites cozy family gatherings.
Spacious Open-Plan Living with a Neat Kitchen Island

This Craftsman-style home interior features an open-plan design that seamlessly connects the kitchen, dining, and living areas. The central kitchen island’s elegant white countertop and farm-style sink are a functional and stylish focal point. Large windows and a coffered ceiling enhance the space with natural light, while warm wooden floors unify the aesthetic.
Step into This Craftsman Bath with Stunning Shiplap Walls

This Craftsman bathroom showcases elegant shiplap walls that add texture and a hint of rustic charm. The dual sinks sit atop rich wooden cabinetry, providing ample storage and maintaining a cohesive design. Stylish sconces brighten the space, highlighting the marble countertop’s clean and sophisticated look.
Relax on This Craftsman Porch with a Fireplace and Vibrant Blue Doors

This inviting Craftsman porch features a cozy seating area centered around a sleek fireplace, perfect for enjoying cool evenings. The vibrant blue doors add a refreshing pop of color, contrasting beautifully with the neutral tones of the siding and furniture. A rattan seating arrangement and chevron-patterned rug enhance the relaxed, stylish vibe, connecting indoor comfort with outdoor tranquility.
Source: Architectural Designs – Plan 500066VV







