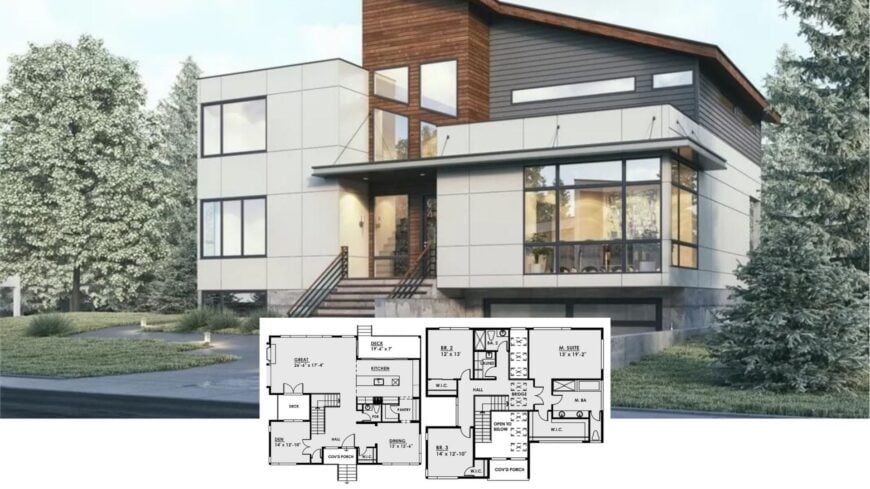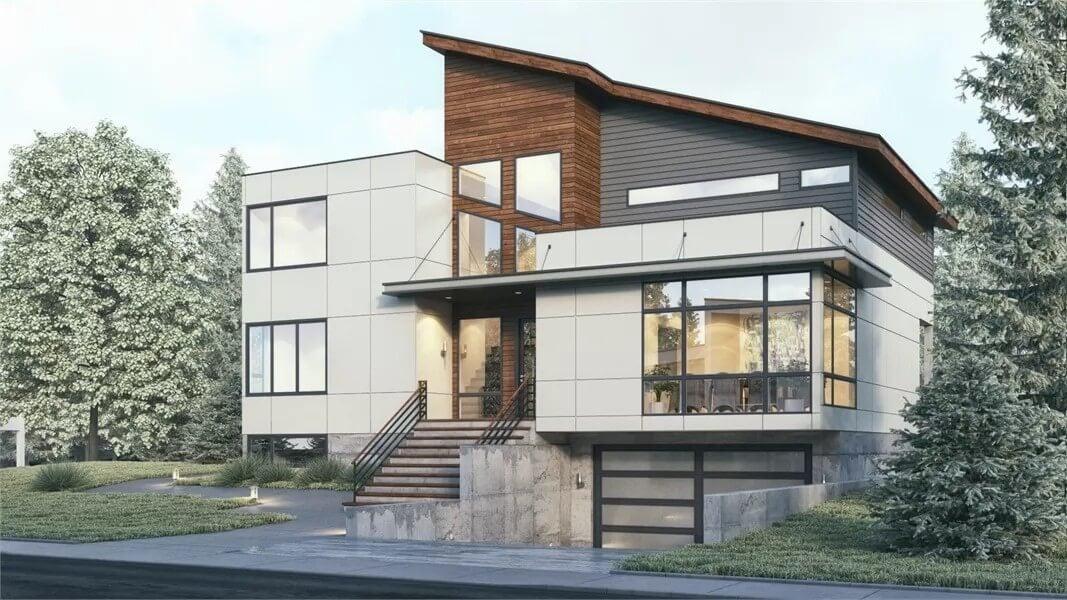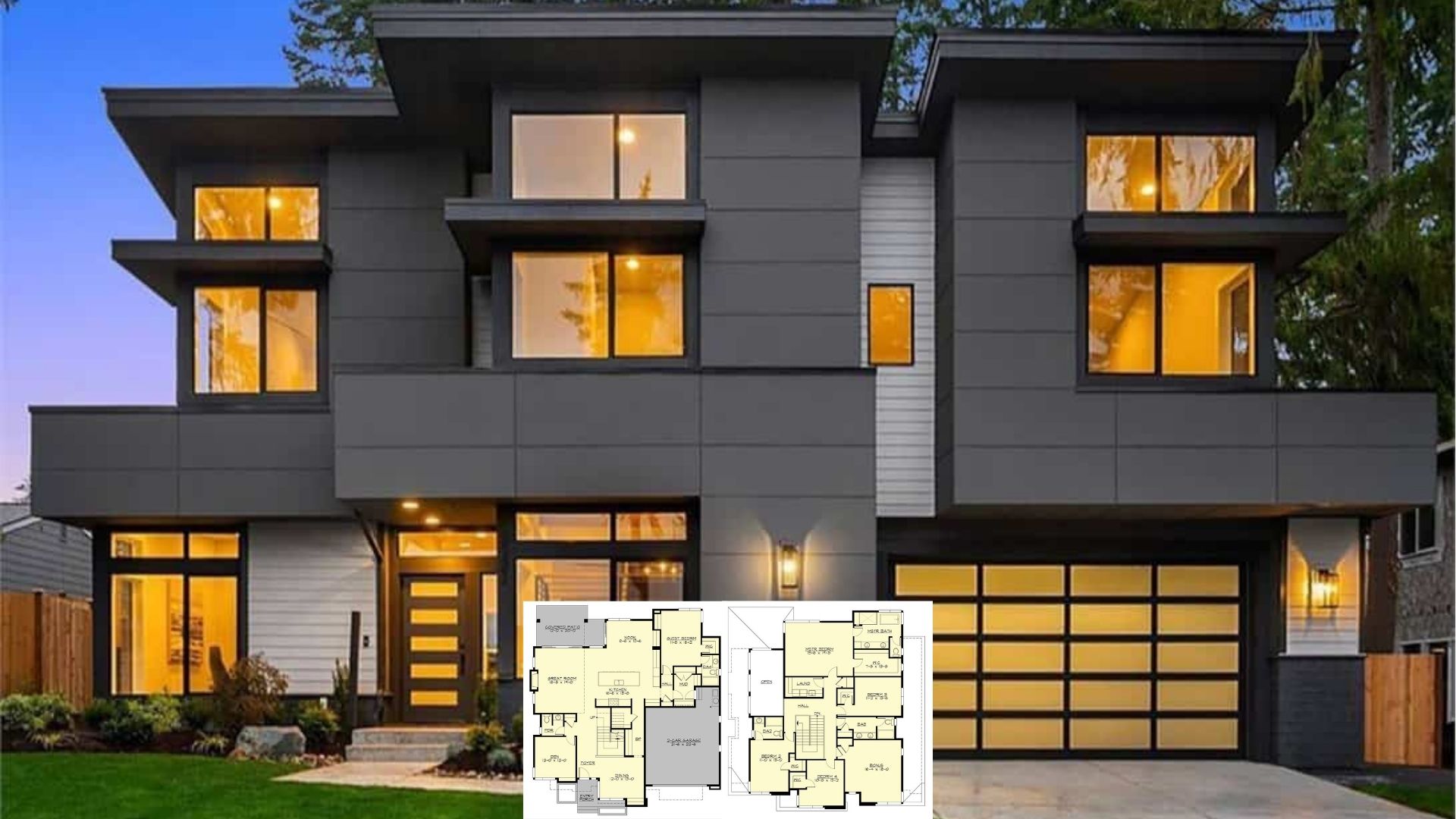
Step into this contemporary architectural gem, a home that masterfully combines style and functionality across its expansive 3,986 sq. ft. layout.
With an impressive blend of polished panels and natural wood accents, this contemporary retreat sprawls across two stories, offering spacious accommodations including four bedrooms and three and a half bathrooms.
The bold asymmetrical roofline not only adds to its dramatic silhouette but also enhances the abundant natural light pouring through its large windows. The home also features a two-car garage, perfect for convenient parking and storage.
Wow, Look at That Striking Asymmetrical Roofline

This home exemplifies a striking contemporary style, defined by clean lines and dynamic angles. The use of contrasting materials like wood and polished panels gives it a fresh yet timeless aesthetic, creating a seamless connection between the interior and its lush outdoor surroundings.
Follow me as I explore the flow of this impressive abode, from its inviting main floor to its private upper-level master suite oasis.
Spacious Main Floor Layout with a Comfortable Den

This floor plan offers a welcoming flow, from the covered porch straight into a generous hall. I like how the great room opens up to a deck, perfect for seamless indoor-outdoor living.
The kitchen is well-situated between the dining area and another deck, creating ideal spaces for entertaining or quiet family dinners.
Upper-Level Layout with Master Suite Oasis

The upper floor features a thoughtfully laid-out design with three bedrooms, including a master suite that feels like a private retreat. I love how the bridge design connects the spaces, offering views to the area below.
Walk-in closets in each room add practicality, while the master bath’s spaciousness is a real highlight.
Lower Level With Spacious Rec Room and Convenient Two-Car Garage

The lower floor layout includes a generous rec room, perfect for gatherings or a home theater setup. I appreciate the inclusion of a fourth bedroom and a full bathroom, making it ideal for guests or as a separate living area.
The attached two-car garage offers practicality, is easily accessible from the main living spaces, and maintains the home’s seamless flow.
Source: The House Designers – Plan 7885
Check Out Those Bold Right Angles in This Innovative Retreat

This striking contemporary home stands out with its clean lines and geometric design, emphasized by contrasting wood and polished panels. Large windows frame the facade, offering glimpses of the harmonious interior and surrounding greenery.
The asymmetrical roof adds a dynamic flair, creating a perfect blend of contemporary style and natural elements.
Notice the Wraparound Windows Enhancing This Innovative Facade

This home’s design is a striking example of innovative architecture, featuring a clean, angular facade with large, wraparound windows. I love how the wooden accents on the roofline add warmth to the smooth, paneled exterior.
The elevated deck offers a perfect spot to enjoy indoor-outdoor living while overlooking the lush surrounding landscape.
Take a Look at This Stunning Floating Staircase

The contemporary staircase immediately captures attention with its smooth, floating design and crisp metal railings. I love how the open concept seamlessly connects the entry area to the living space, inviting natural light to flood in from the expansive windows.
The light hardwood floors add warmth and continuity throughout the space, enhancing the home’s contemporary ambiance.
You Can’t Miss That Stunning Chandelier in the Airy Foyer

This contemporary entryway greets you with an eye-catching, geometric chandelier illuminating the space below. I love how the expansive windows flood the area with natural light, creating a bright and welcoming atmosphere.
The polished metal railings on the staircase add a contemporary flair, perfectly complementing the light wood floors.
You Have to See This Innovative Open Space with a Floating Staircase

This airy interior expertly merges smooth lines and expansive openness, highlighted by a striking floating staircase. The use of light wood flooring adds warmth, balancing the crisp metal railings and innovative kitchen details.
I especially appreciate the subtle under-cabinet lighting, which enhances the kitchen’s contemporary vibe and complements the open plan.
Check Out This Living Room With a Smooth Linear Fireplace

This contemporary living room catches the eye with its impressive linear fireplace seamlessly integrated into the textured wall. The combination of minimalist furniture and a floating staircase adds to the airy, contemporary vibe.
I love how the neutral tones are accented by geometric patterns, creating a balanced and inviting space perfect for relaxing or entertaining.
Wow, Check Out Those Expansive Windows in This Contemporary Home

This contemporary residence stands out with its clean, panel-clad facade and eye-catching asymmetrical roof. The generous windows are a standout feature, inviting natural light to flood the interior spaces while offering a seamless connection to the outdoor environment.
I especially like the use of wood accents, which adds warmth to the contemporary, angular design.
Source: The House Designers – Plan 7885






