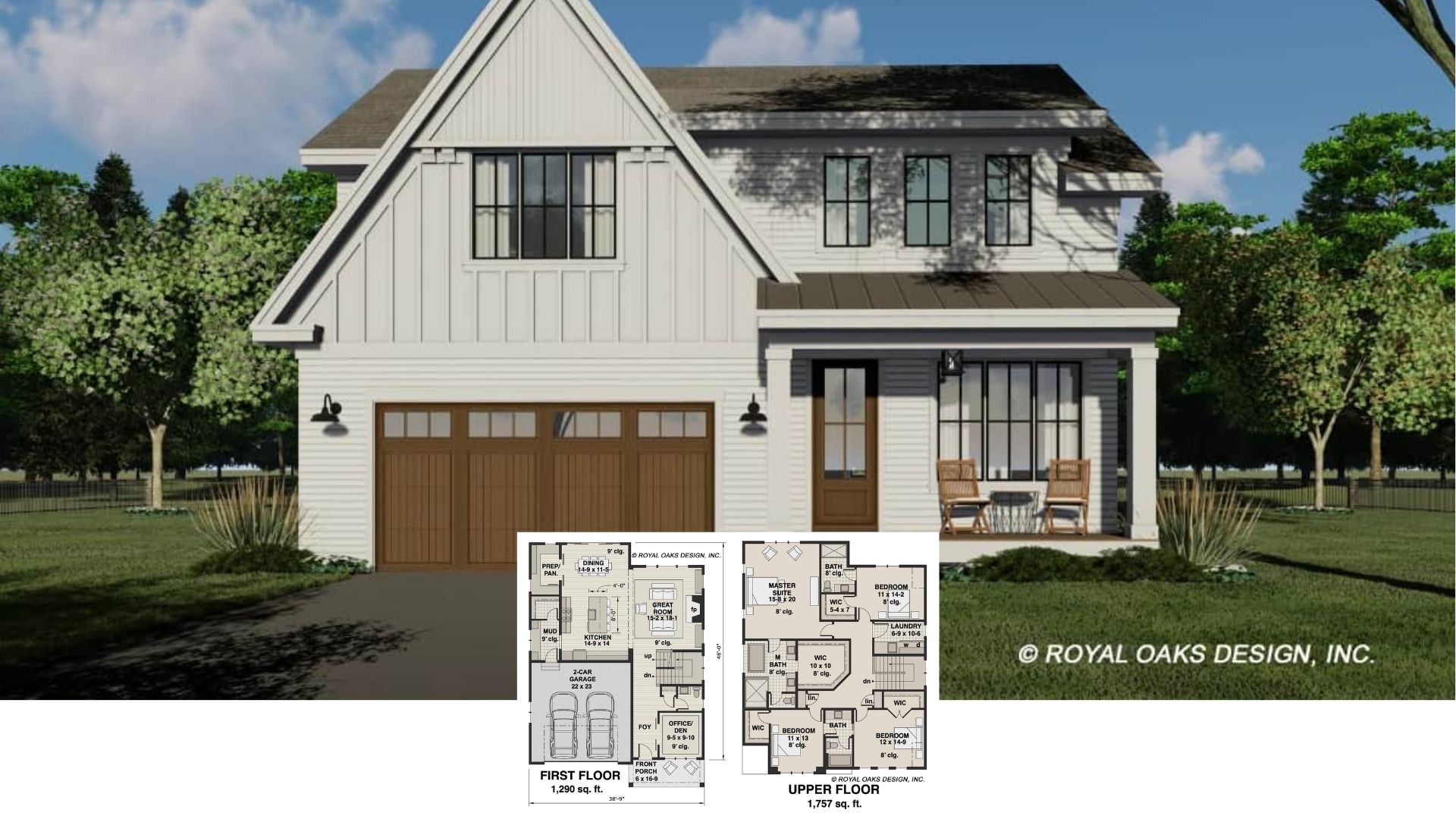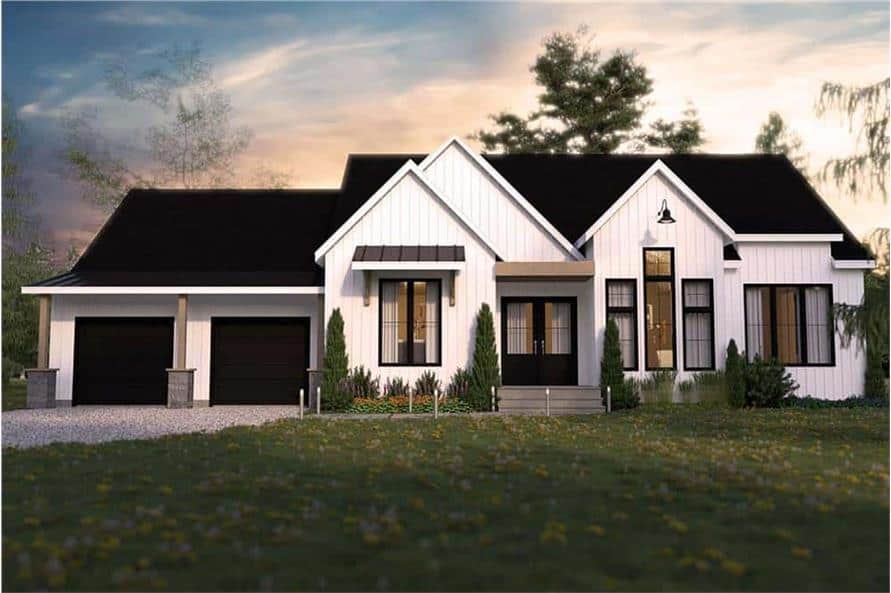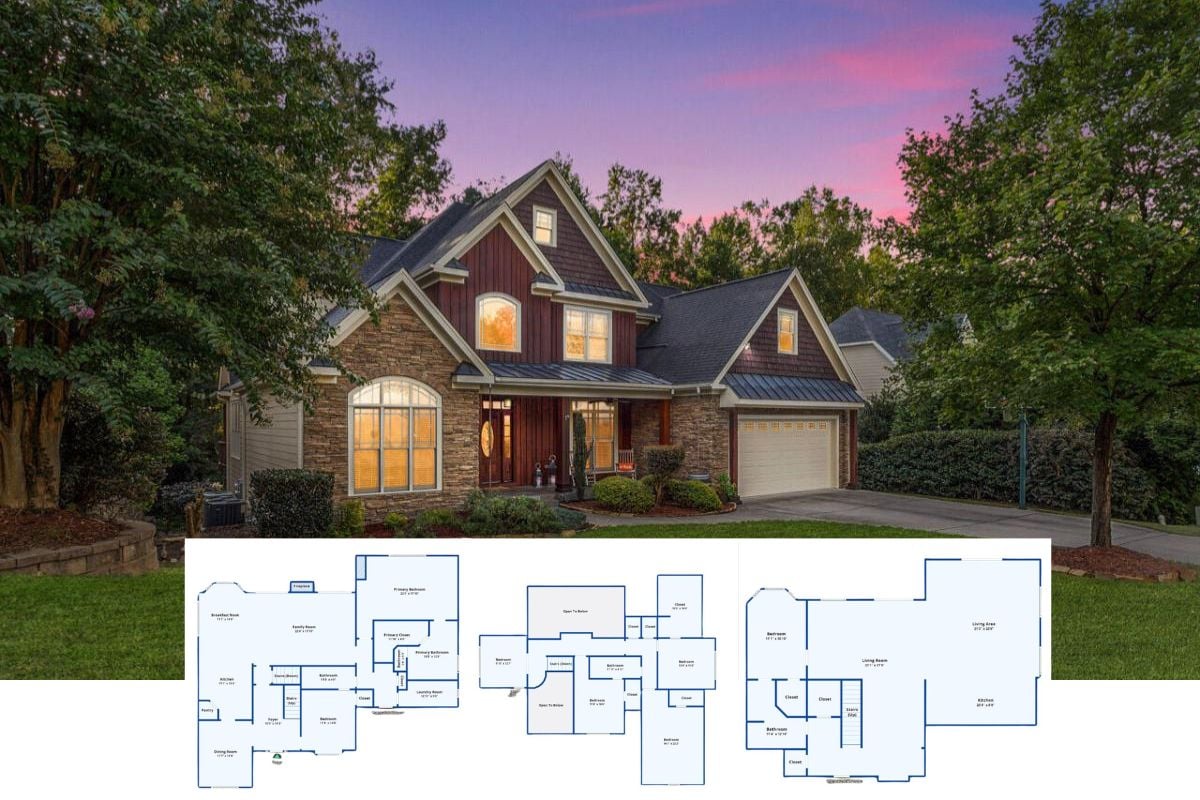Step into a world where timeless craftsmanship meets contemporary design with this stunning home, blending the classic allure of a white brick exterior and sleek, modern rooflines. The spacious interior encompasses three generously sized bedrooms and two luxurious bathrooms, all spread over a thoughtfully laid-out floor plan. A unique highlight is the covered breezeway, seamlessly connecting the main house to a large garage, providing both functionality and architectural interest.
Classic Craftsmanship with a Touch of Grandeur in this Home’s Exterior

This home beautifully embodies the Craftsman style, enhanced by modern elements like crisp lines and expansive windows for optimal natural light. Explore the interior, where the clever floor plan centers around a hearth room and dining area, offering the perfect blend of privacy and open living for effortless entertaining.
Explore the Flow of Space in This Thoughtful Floor Plan
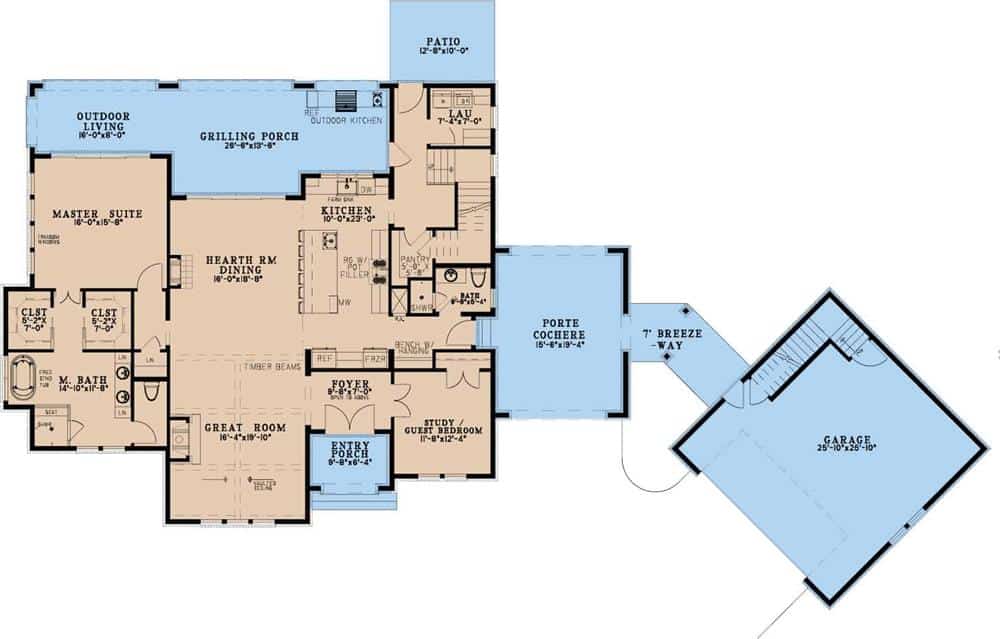
Source: The Plan Collection – Plan 193-1285
This main floor layout highlights a harmonious blend of functionality and space, with the heart-centered around a generous hearth room and dining area. The master suite offers privacy and luxury, while the kitchen opens to an inviting outdoor living and grilling porch, perfect for seamless entertaining. A breezeway elegantly connects the house to the garage via a porte cochere, showcasing the home’s classic craftsmanship in its thoughtful organization.
Discover the Versatility of the Upper-Level Loft Area
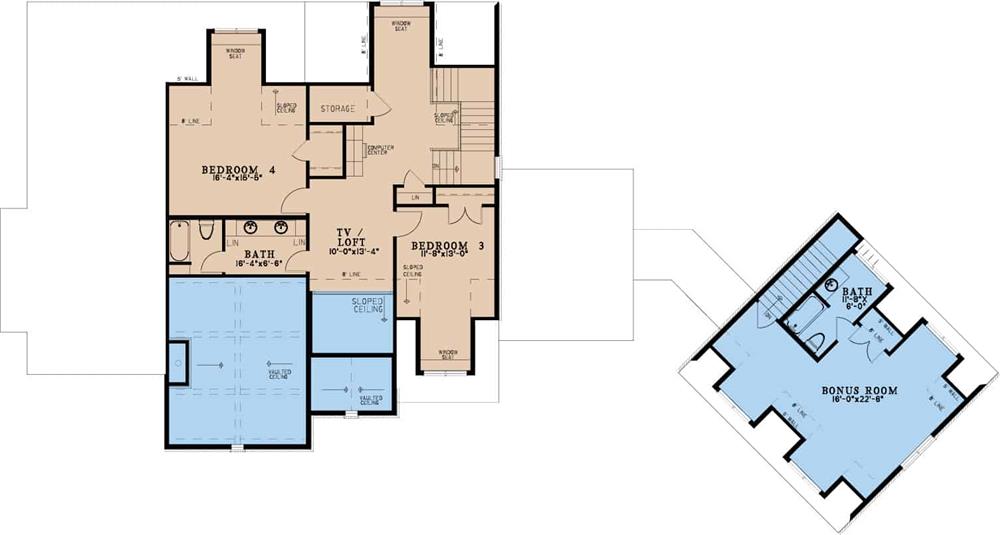
This second-floor layout cleverly utilizes space with two spacious bedrooms and a versatile TV/loft area ideal for relaxation or work. The design also features a large bonus room with an en-suite bath, perfect for a guest suite or an additional entertainment space. Ample storage solutions and an efficiently laid-out bathroom complete this thoughtful floor plan, enhancing both functionality and comfort.
Source: The Plan Collection – Plan 193-1285
Vaulted Ceilings and a Brick Fireplace Make This Living Room Shine
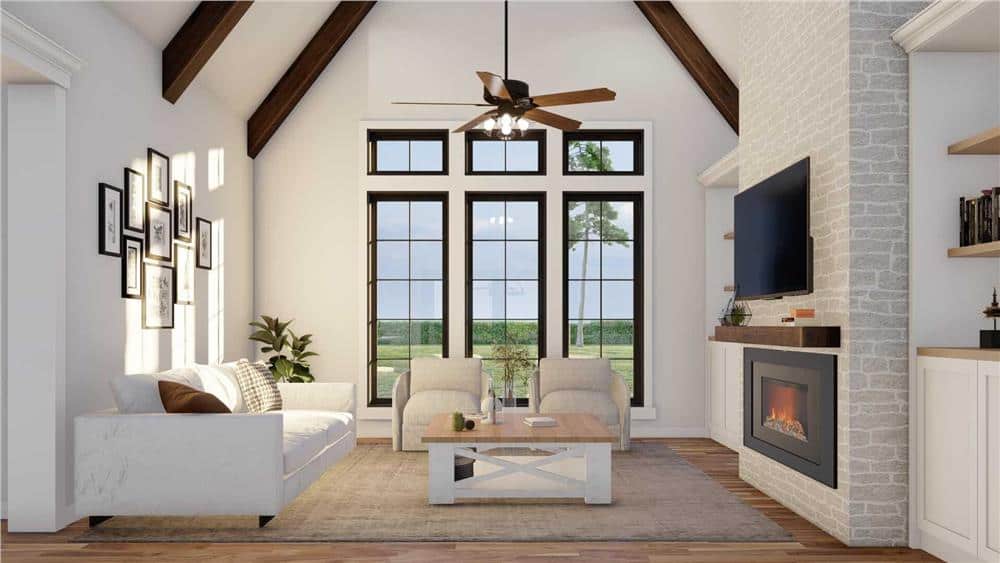
This living room marries charm and functionality with its vaulted ceilings and exposed wooden beams, creating an open and inviting space. The sleek, brick-clad fireplace serves as a modern focal point, complemented by a large wall of windows that drench the room in natural light. Cozy yet elegant, the room’s curated details make it perfect for both relaxation and entertaining.
Bright and Functional Living Space in a European Style Home
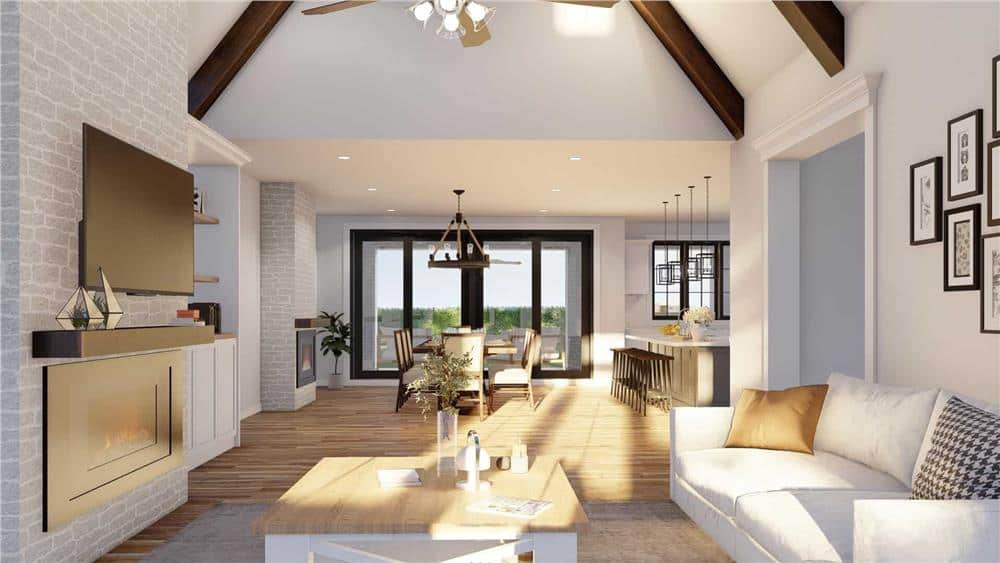
The living area features large black-framed glass doors that provide access to the outdoors while allowing natural light to fill the room. A spacious dining area is positioned between the living room and kitchen, creating a seamless flow for entertaining. The kitchen includes a central island with seating and pendant lighting, emphasizing practicality and functionality.
Check Out the Massive Island in This Bright Kitchen and Dining Combo
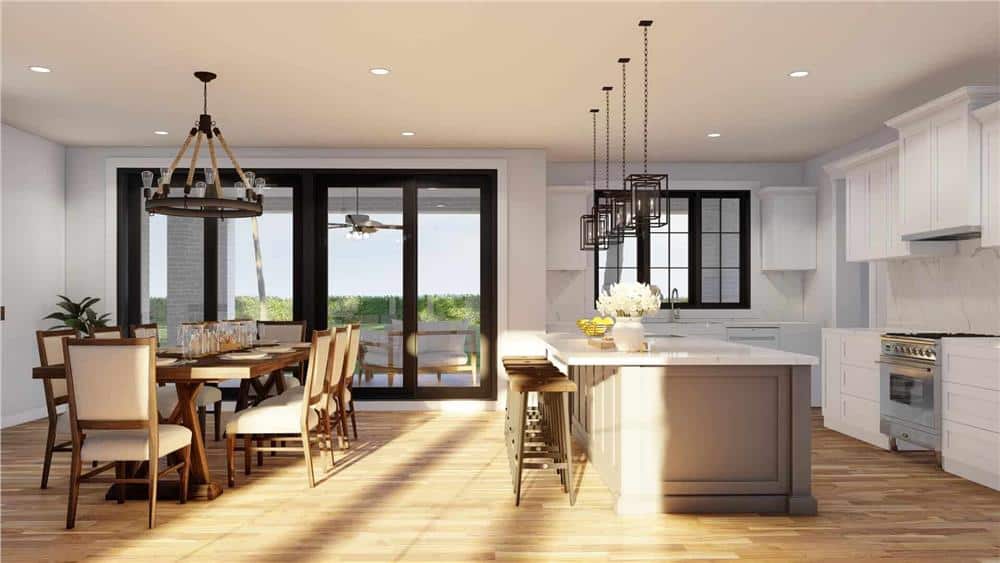
This open-concept kitchen and dining area boasts a large central island, perfect for meal prep and casual gatherings, while pendant lights add a touch of elegance. The natural light floods in through expansive glass doors, which seamlessly connect indoor and outdoor spaces. With a simple, modern style, the wooden dining set and light fixtures balance contemporary design with a hint of rustic charm.
Notice the Statement Chandelier Over This Dining Table
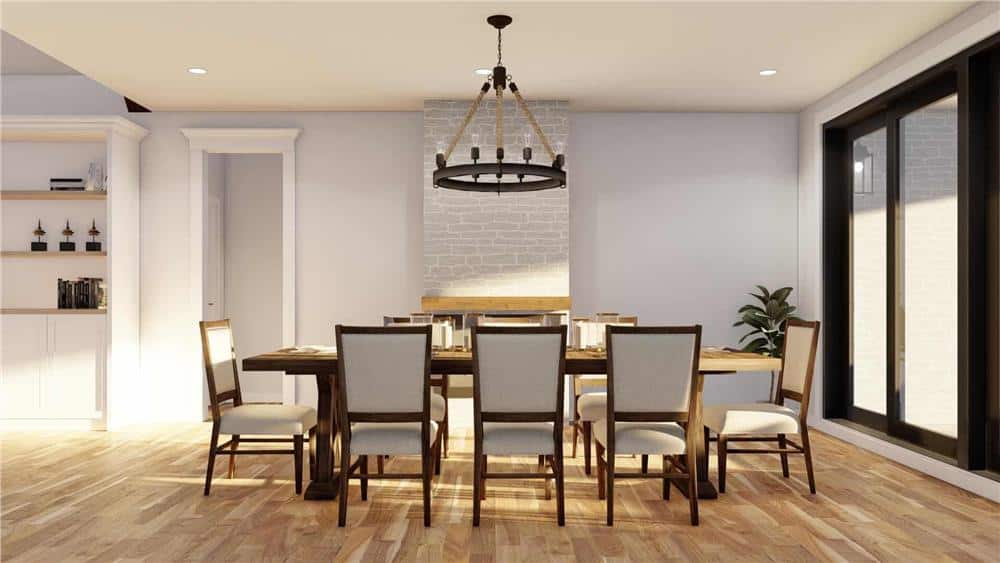
This dining room features a striking chandelier that adds an industrial edge to the otherwise classic setting. The solid wooden table and upholstered chairs offer a sophisticated, timeless appeal, while the white brick accent wall provides a subtle texture. Natural light pours in through large glass doors, seamlessly connecting the space to the outdoors and enhancing the room’s warm, inviting atmosphere.
Wow, Take In This Dining Area’s Industrial Chandelier and Brick Accent Wall
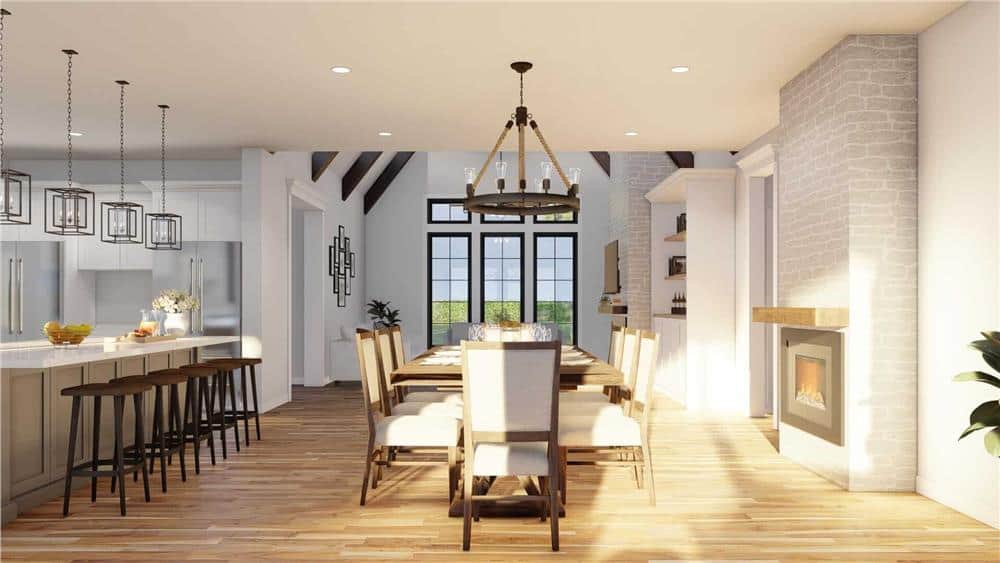
This spacious kitchen and dining area combines industrial chic with modern elegance, highlighted by a striking chandelier over a long dining table. The white brick accent wall adds texture and interest, leading the eye to a contemporary fireplace nestled into the space. Sunlight streams through expansive floor-to-ceiling windows, offering a seamless connection to the outdoors and illuminating the sleek, minimalist designs.
Check Out This Kitchen’s Functional Island and Lighting
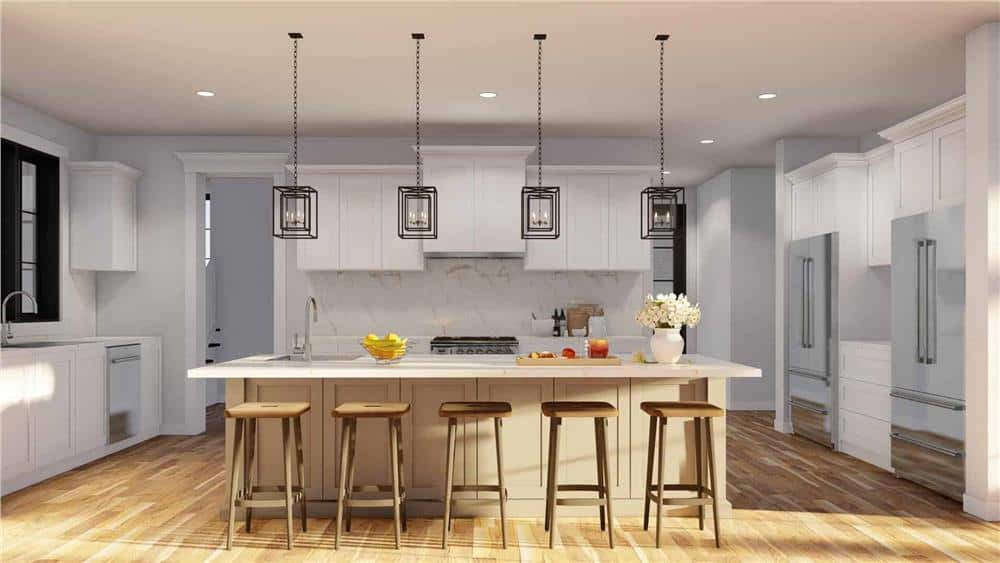
This kitchen features a spacious island that serves as both a food prep space and a casual dining area, complete with stylish wooden stools. Pendant lights with a geometric design hang above, adding a modern yet understated flair. The sleek white cabinetry and stainless-steel appliances provide a clean backdrop that emphasizes both simplicity and efficiency.
Feast Your Eyes on the Gorgeous Pendant Lights Above This Kitchen Island
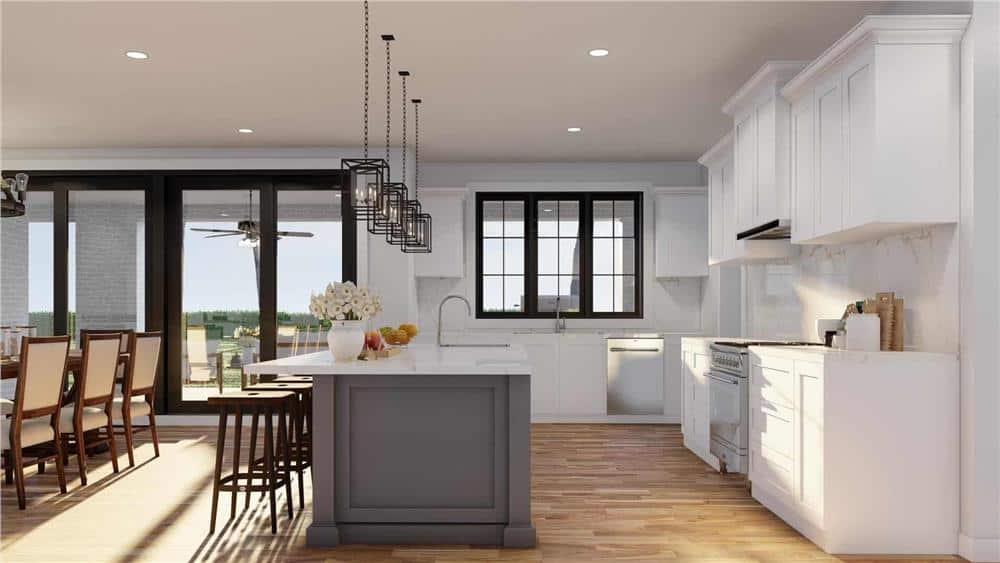
This kitchen combines classic charm and modern features with its sleek white cabinetry and expansive, light-filled layout. The large island serves as a practical centerpiece, perfect for meal prep or casual dining, while the stylish pendant lights add an industrial edge. Wide sliding doors invite natural light and open to a view of the outdoor living area, enhancing the seamless connection between indoor and outdoor spaces.
Breezeway and Dormers in This Classic White Brick Exterior
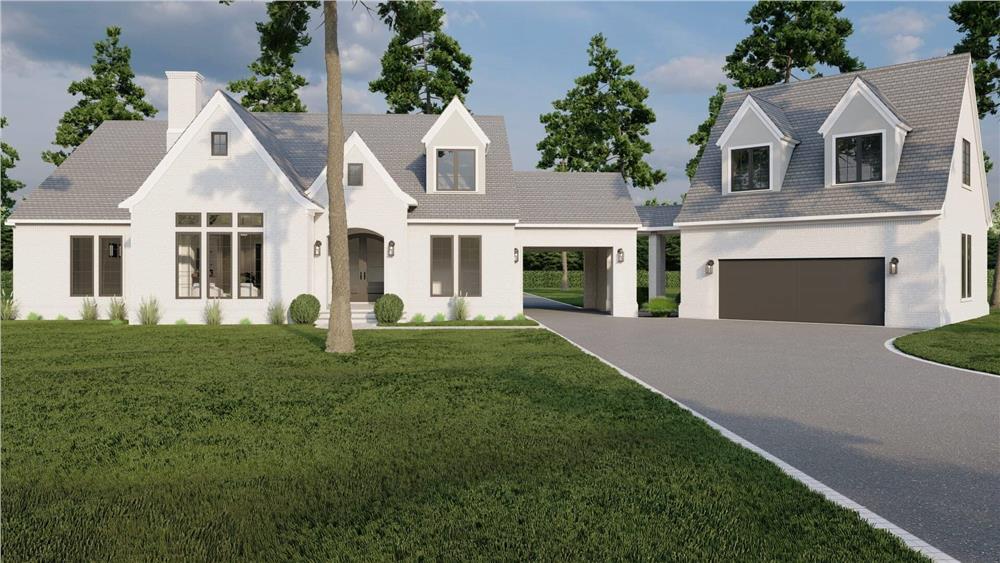
This home showcases a harmonious mix of traditional and modern design elements. The white brick facade is complemented by dormer windows and a pitched roof, while a breezeway elegantly connects the main house to the garage. Surrounded by lush greenery, the design encapsulates both functionality and aesthetic appeal in a serene setting.
Explore the Timeless Gable Rooflines on This White Brick Home
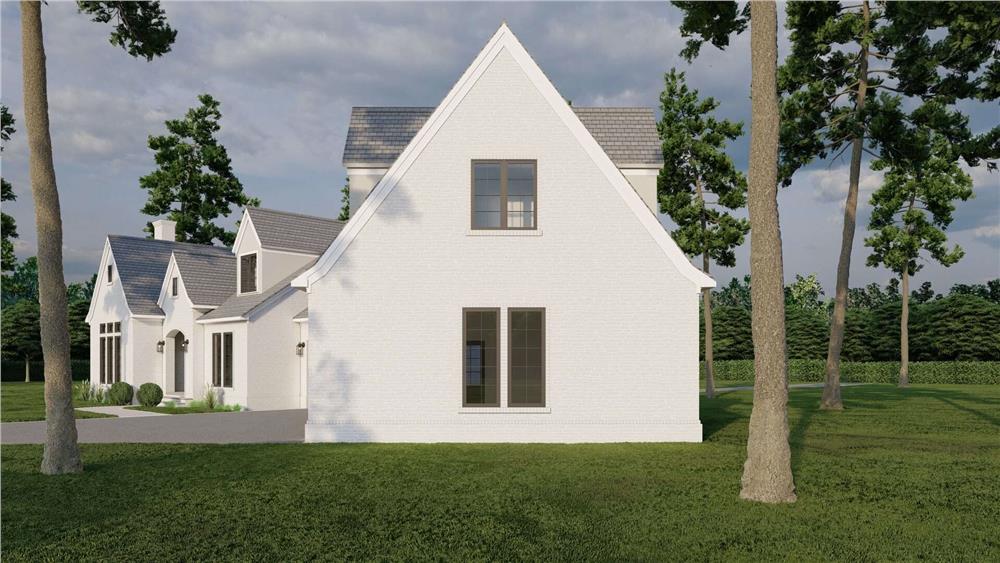
This home’s exterior stands out with its crisp white brick and gracefully pitched gable roofs, reflecting classic architectural influences. The understated elegance is accentuated by tall windows that ensure an abundance of natural light inside. Set amidst lush greenery, this design captures a harmonious blend of simplicity and sophistication, inviting you to discover more of its crafted interiors.
Take Note of the Crisp Lines and Minimalist Porch on This Classic Home
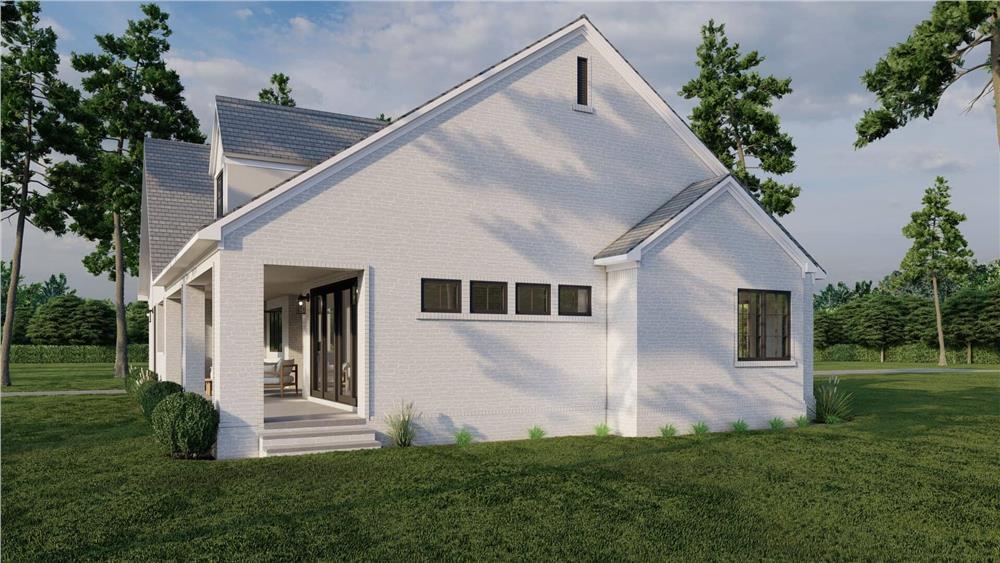
This home’s exterior features a sleek white brick design that masterfully bridges traditional and contemporary aesthetics. The minimalist porch provides a seamless transition from indoor to outdoor living, enhanced by large windows that invite an abundance of natural light. Set against a verdant landscape, the home’s clean lines and subtle detailing offer both elegance and simplicity, perfect for modern living.
Take In the Dormer Details of This Classic Home
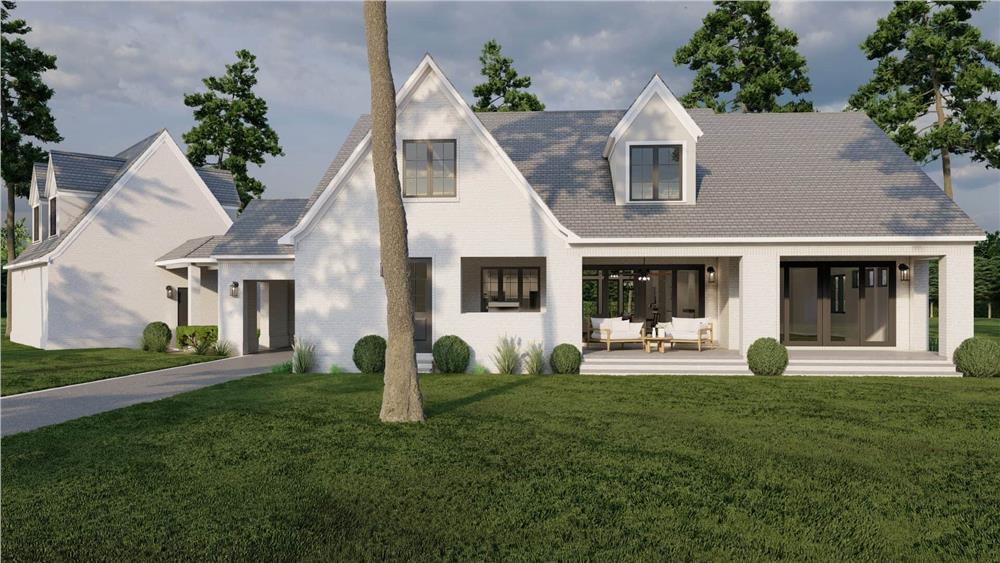
This elegant home combines tradition and modernity with its crisp white brick facade and steep gable roofs. Dormer windows add both charm and character, ensuring ample natural light filters into the interior spaces. A covered porch offers a seamless extension of indoor living, perfect for enjoying the tranquil surroundings.
Discover the Breezy Connection and Dormer Charm in This White Brick Home
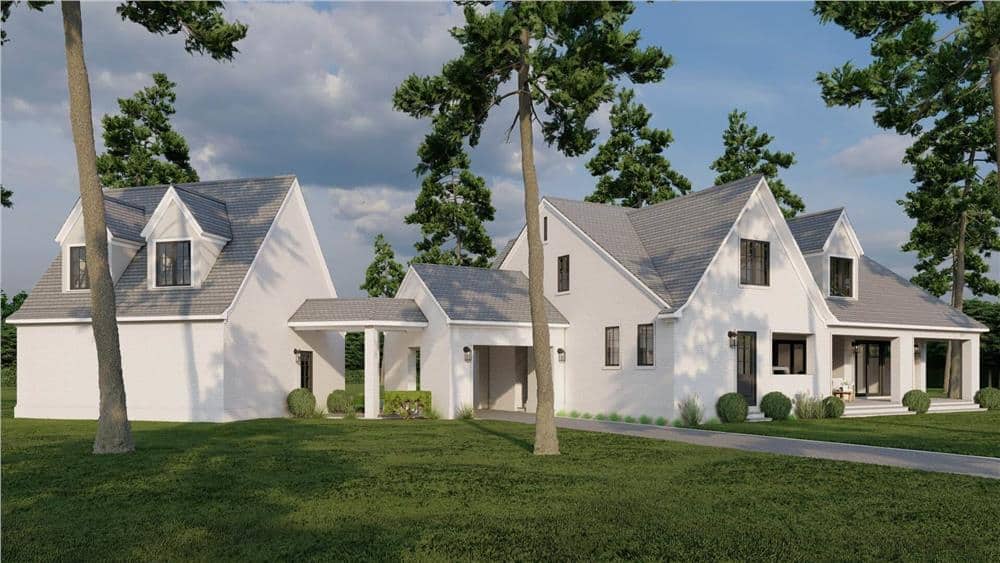
This elegant home blends classic and contemporary styles with its crisp white brick facade and striking gable roofs. Dormer windows not only add visual interest but also ensure natural light floods the upper spaces. The breezeway elegantly links the main house to the garage, enhancing the home’s cohesive and functional layout.
Source: The Plan Collection – Plan 193-1285

