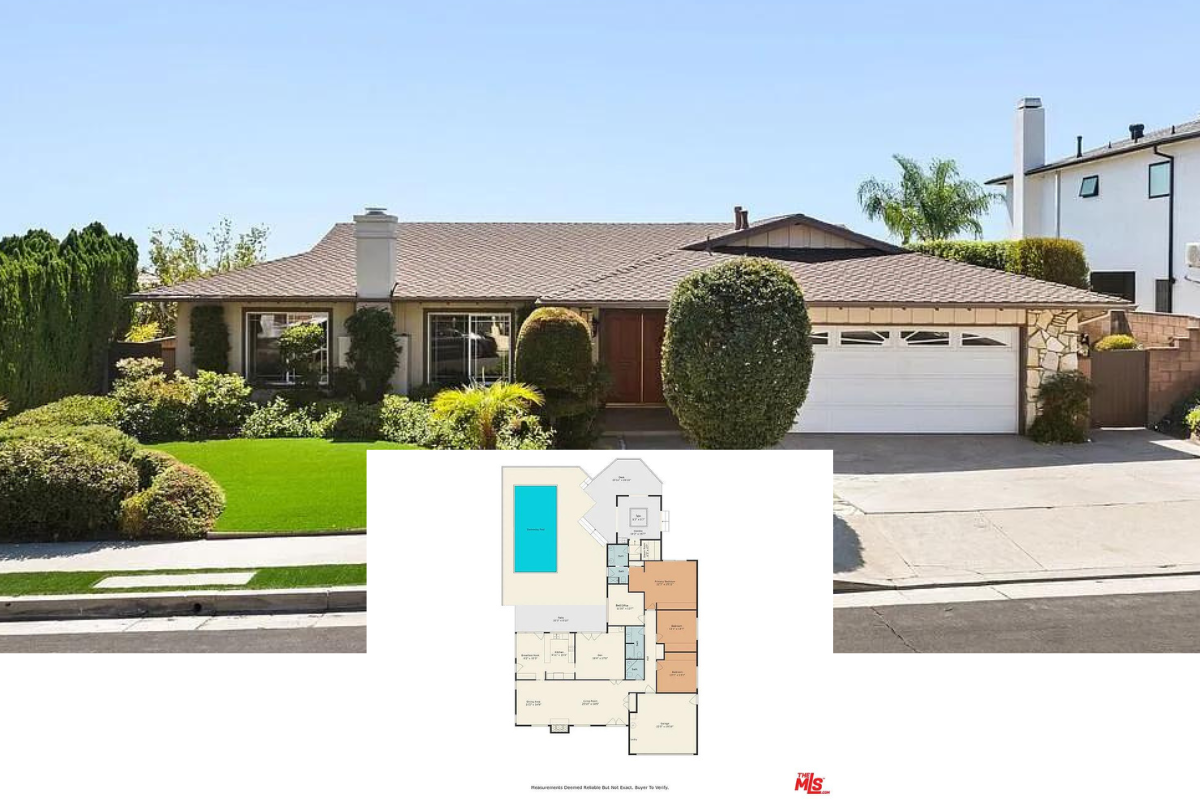Welcome to this iconic 1-bedroom cabin, where cozy meets stunning in 1,227 sq. ft. of thoughtfully designed space. With 2 full bathrooms and an open-concept layout, this home may be compact, but it’s packed with style and functionality. The show-stopping interior features vaulted ceilings, rustic-meets-modern finishes, and plenty of natural light, making it the perfect blend of charm and luxury. Whether you’re looking for a peaceful retreat or a stylish downsized living option, this cabin proves that sometimes, less is definitely more!
Iconic 1-Bedroom Cabin Design with a Show-Stopping Interior

This is what is referred to as a “country cottage” design. It features a simple, gable roof and a wide, inviting porch supported by rustic wooden columns, embodying the charm and practicality of rural living. The symmetrical design, French doors, and warm, earthy tones make this home feel cozy and connected to nature, perfect for a countryside retreat or a serene home nestled in nature.
The Main Level Floor Plan

The upper level is where practicality meets personality, with a loft area that’s both open to the living space below and perfect for use as an office, studio, or extra sleeping quarters. There’s also a bonus loft storage area and a handy second bathroom for added convenience. It’s an ideal retreat for those who want a little extra privacy or just need a cool, multi-use space to call their own!
Buy: Architectural Designs – Plan 51894HZ
The Second Level Floor Plan

Welcome to a well-organized and cozy space where everything has its place! The lower level includes an open-concept living and kitchen area with vaulted ceilings, giving a grand feel to this compact cabin. A spacious bedroom, functional laundry area, and a charming front porch complete this floor, making it perfect for lounging, cooking, and enjoying peaceful country mornings with coffee in hand.
Buy: Architectural Designs – Plan 51894HZ
French Doors and Fireplaces: The Ultimate Living Room Retreat

A pair of French doors brings sunlight streaming into this welcoming living room, creating a bright, airy space. The cozy fireplace adds warmth, while pops of color like the orange armchair bring playful energy to the room. With a perfect view of the outdoors and plenty of space to relax, this living room invites you to kick back and enjoy.
Open Concept Living at its Best: Lofted Ceilings and Style for Miles

This living room is all about space and light, with a lofted ceiling, exposed white staircase, and an open layout that leads right into the kitchen. The bold ceiling fan and rustic fireplace anchor the room, while bright accents and soft leather seating make it both stylish and inviting. It’s the perfect blend of country comfort and modern design, where every corner feels like home.
A Kitchen with Flair: Modern Meets Rustic with Bright, Bold Touches

This kitchen brings a pop of personality with bold orange bar stools contrasting beautifully against white cabinetry and gleaming granite countertops. With a central island perfect for food prep or casual dining, it offers both function and style. The open concept ensures you’re never too far from the action, whether you’re cooking up a storm or just grabbing a snack.
Laundry Day Has Never Looked This Good: Function Meets Style in this Clean Space… Especially for a Cabin LOL

This efficient laundry room is all about making chores more enjoyable, with modern appliances and crisp, white cabinetry. There’s ample counter space for folding clothes, while large windows let in plenty of light. It’s a functional space that doesn’t sacrifice style, making it a laundry room you’ll actually enjoy spending time in.
A Loft with a View: Cozy Nook Meets Country Charm

This loft area is the perfect quiet corner, complete with a cozy armchair and natural light streaming in from the window. The warm wood flooring and classic white railings create a tranquil, homey feel. It’s a versatile space that can be used for reading, crafting, or simply relaxing in peace.
Sunny and Spacious: A Loft Bedroom with Country Style

This loft bedroom is the perfect mix of comfort and style, with a sunny window, ceiling fan, and rustic wood flooring. The cozy daybed and thoughtful decor make it an inviting space to retreat to at the end of the day. Whether for guests or a peaceful escape, this bedroom has everything needed for a good night’s sleep in the country.
Classic Country Charm: A Front Porch Built for Relaxation

This inviting cabin front porch combines rustic appeal with modern comfort, featuring sturdy wooden columns and charming French doors. The covered porch offers the perfect spot to enjoy the outdoors rain or shine, whether you’re sipping morning coffee or catching up with neighbors. The earthy green siding and clean white trim add to the home’s warm, welcoming vibe, making this a timeless retreat nestled in nature.
The Porch of Country Dreams: Rustic Charm and Breezy Afternoons Await

This country-style porch features rustic wooden columns and classic French doors, making it the perfect spot for a rocking chair or two. With ample room to enjoy a morning coffee or chat with friends, this porch effortlessly blends indoor comfort with outdoor relaxation. The soft green siding adds a warm, welcoming feel, while the wooden details bring timeless charm to this cozy entrance.
Buy: Architectural Designs – Plan 51894HZ







