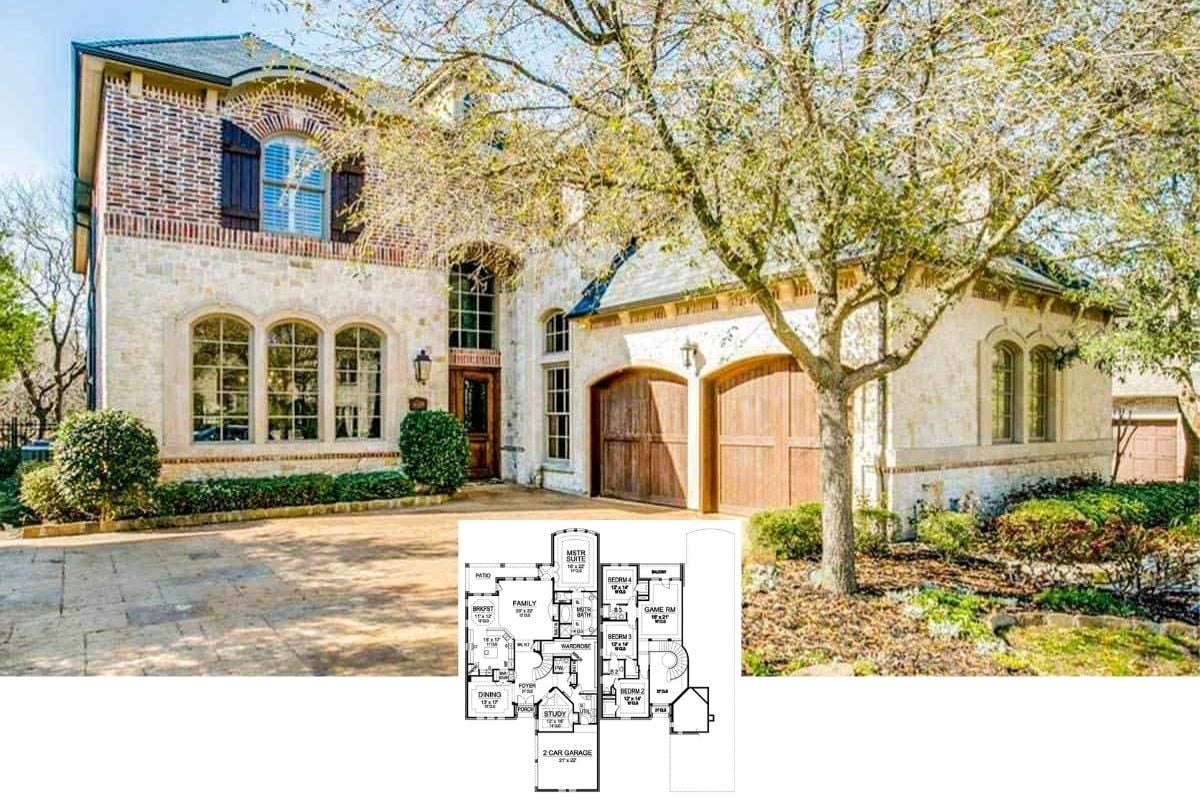Designed for a sloping lot, this two-story cottage-style home spans 5,319 square feet. With five bedrooms and 4.5 bathrooms, it offers plenty of space for both family living and entertaining. A three-car garage adds convenience, making it a versatile choice for homeowners seeking charm and practicality.
Introducing a Craaftsman Cottage Style 5-Bedroom Home

Cottage-style home with a craftsman touch. Wood siding paired with white trim gives the home a warm, inviting feel. The front porch features wide columns, adding a classic touch to the overall design. A mix of gable roofs and dormer windows brings visual interest to the upper level.
Main Level Floor Plan
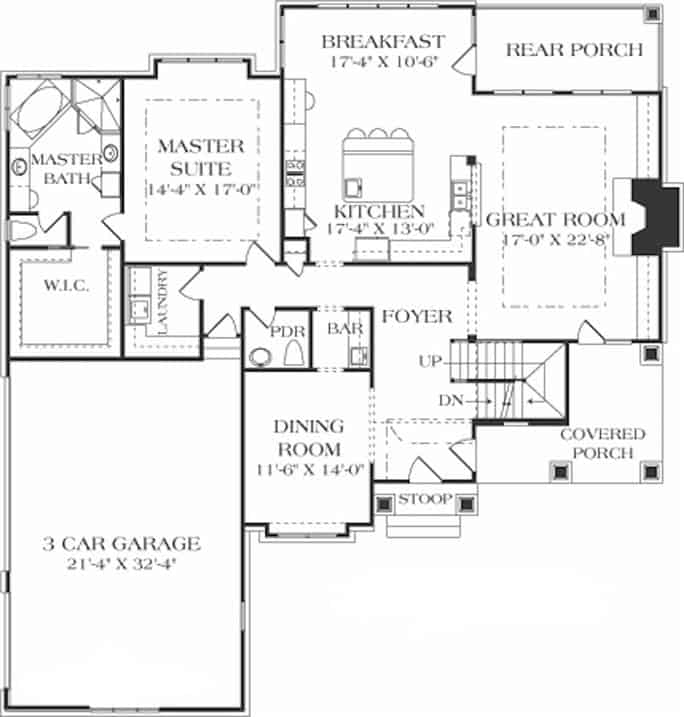
The main level of the home features an open-concept layout with the kitchen seamlessly connecting to the great room and breakfast area. A spacious master suite includes a walk-in closet and en-suite bathroom, offering privacy and convenience. The three-car garage leads directly to the laundry room, making day-to-day tasks more efficient, while a formal dining room and bar near the foyer provide space for entertaining guests.
Buy: The Plan Collection – Plan #180-1050
Second Level Floor Plan
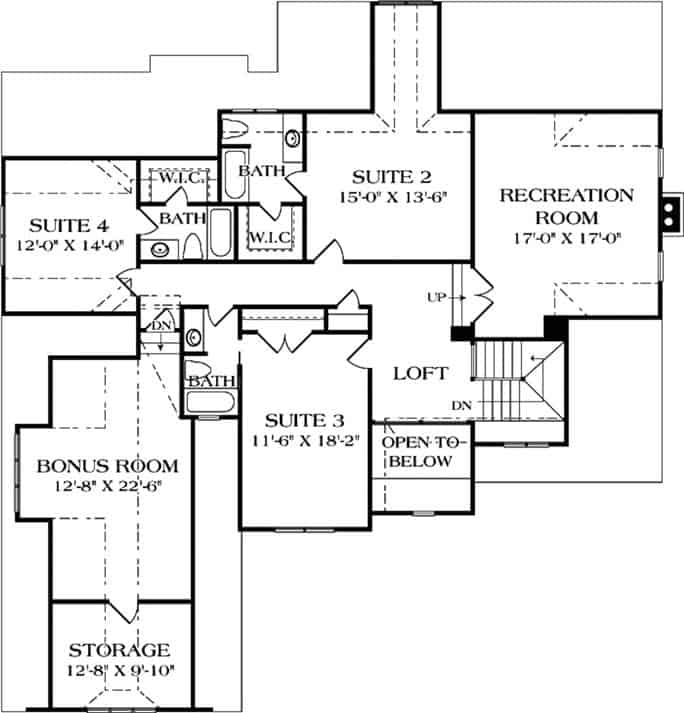
There are 3 separate bedroom suites, each with its own walk-in closet, offering ample storage. How cool is tha? A spacious recreation room provides an ideal spot for relaxation or play, while the loft area connects the rooms and overlooks the main floor. The bonus room and additional storage space give extra flexibility for various uses, from a home office to a hobby area.
Lower Level Floor Plan

Guest accommodations offer privacy with a dedicated bathroom and walk-in closet. Game area and gathering room provide ample space for entertaining and relaxation. Storage options, including a mechanical room, ensure practical functionality throughout the lower level.
Buy: The Plan Collection – Plan #180-1050
Elegant Entryway with Arched Ceilings

Arched ceilings create a sense of grandeur and flow throughout the space. Chandeliers add a touch of sophistication while providing warm, ambient lighting. Dark wood accents on the stairs and doors contrast beautifully with the light walls, adding depth and visual interest
Golden Dining Room with Tray Ceiling
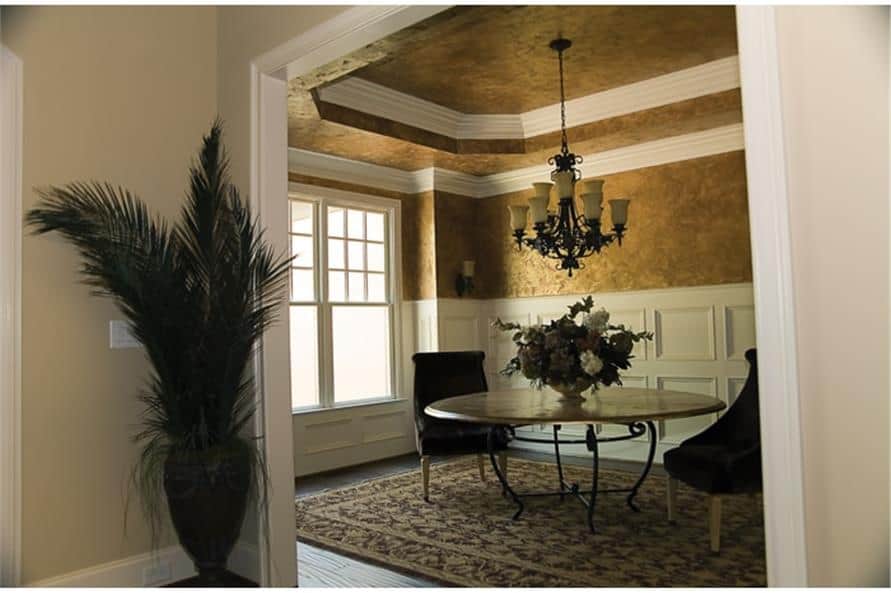
Metallic gold walls reflect light, making the room feel warm and inviting. Intricate tray ceiling design adds architectural interest and draws the eye upward. Wainscoting on the lower walls provides a classic touch that balances the ornate upper portion of the room.
Living Room with Striking Coffered Ceiling

Coffered ceiling with contrasting dark insets creates a stunning focal point. Large French doors flood the room with natural light, enhancing the airy feel. Open concept design allows for easy flow between living spaces and creates a sense of spaciousness.
Multifunctional Living Space with Built-in Entertainment Center

Custom built-in shelving unit offers ample storage and display space while anchoring the room. Coffered ceiling with wood inlays adds warmth and texture to the overall design. Open layout seamlessly integrates living, dining, and kitchen areas for a cohesive look.
Vintage-Style Pendant Lights Shine Throughout this Kitchen
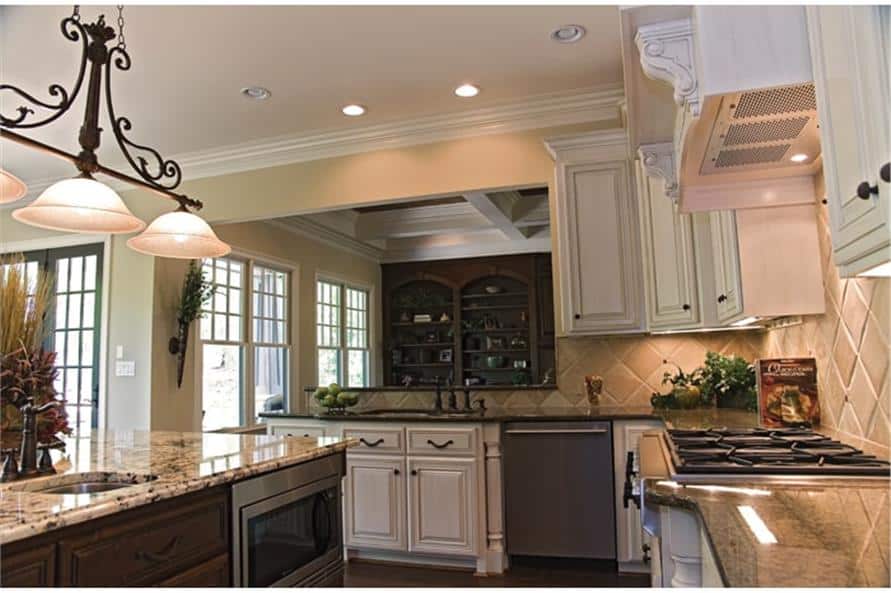
Classic White Kitchen with Contrasting Dark Wood Island

Ornate pendant lighting adds elegance while providing focused task lighting over the island. Contrasting dark island cabinets create visual interest against the surrounding white cabinetry. Diagonal tile backsplash with under-cabinet lighting enhances the kitchen’s depth and warmth.
Sunlit Dining Area with Expansive Windows
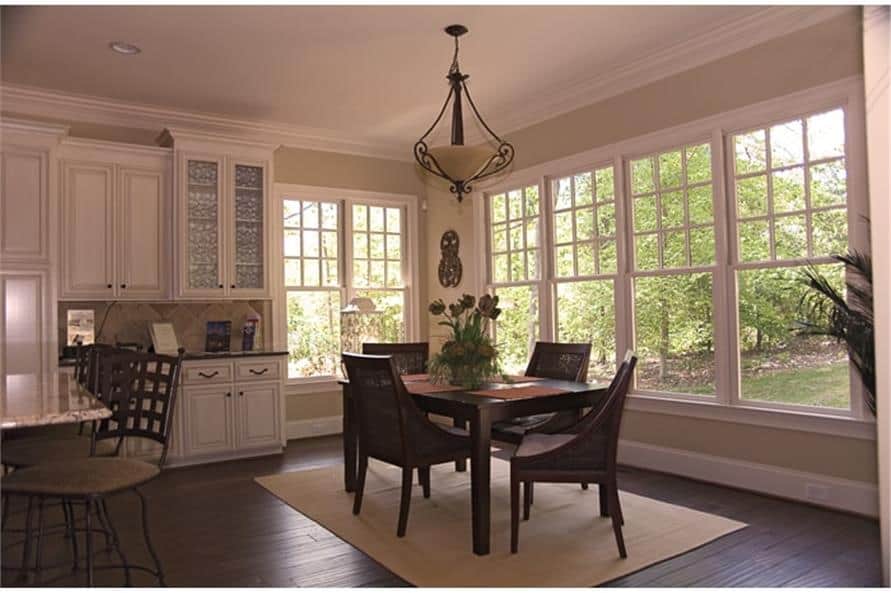
Large windows flood the space with natural light, creating an airy and inviting atmosphere. Dark wood furniture provides a striking contrast to the light-colored walls and cabinetry. Built-in cabinets offer convenient storage while maintaining a seamless look with the rest of the room.
Standard Bedroom with Tray Ceiling

Layered tray ceiling adds architectural interest and height to the room. Large windows frame natural views, bringing the outdoors inside. Upholstered bed in neutral tones creates a cozy focal point for the space.
Spacious Bathroom with Corner Tub and Large Walk-in Shower
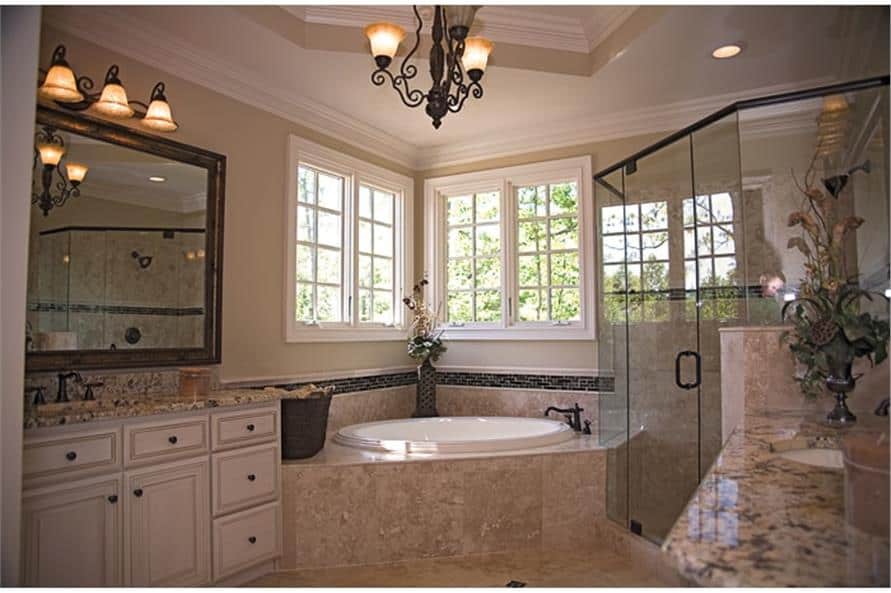
Corner windows enhance natural light and provide a picturesque view from the bathtub. Elegant chandelier and sconce lighting create a spa-like ambiance. Glass shower enclosure maintains an open feel while complementing the room’s luxurious design.
Cozy Upper Landing
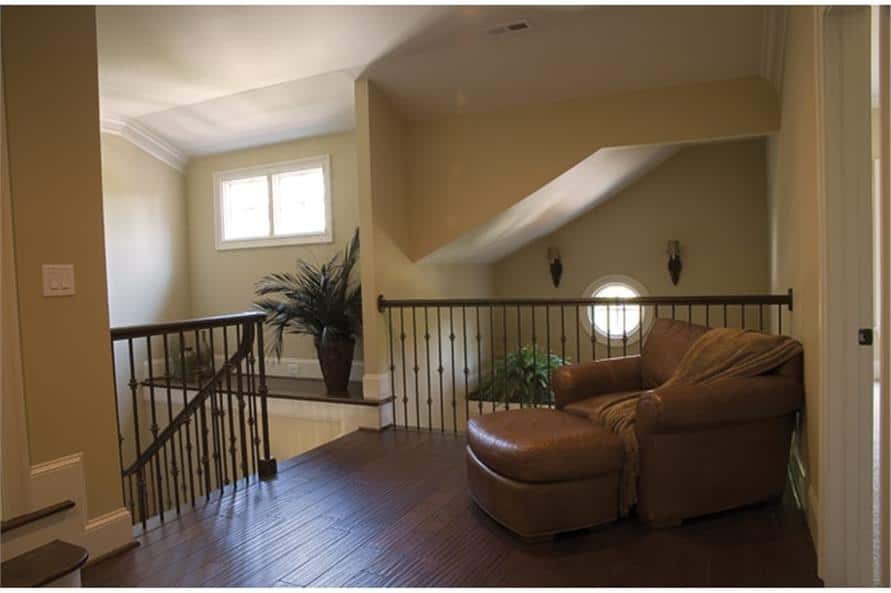
The sloped ceiling adds character and creates an intimate seating nook. Wrought iron railing offers an elegant transition between floors. Circular window introduces a unique design element and provides additional natural light.
Buy: The Plan Collection – Plan #180-1050





