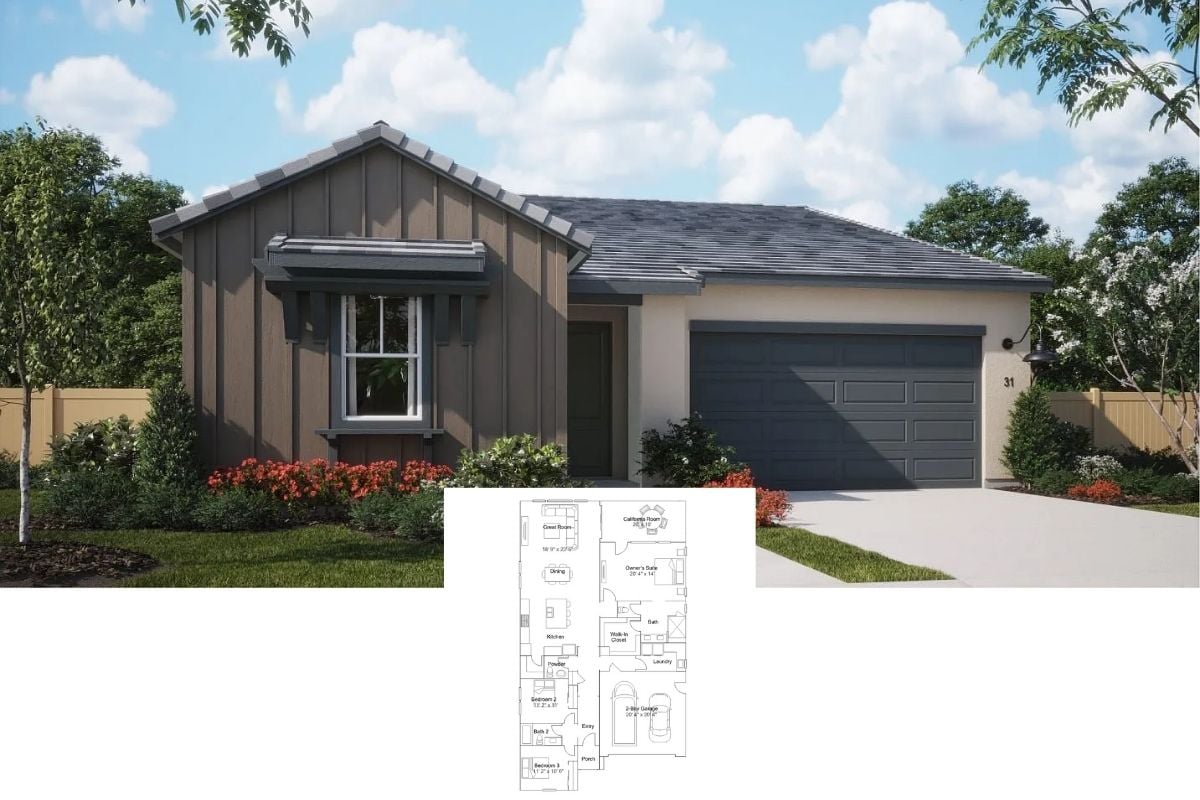Unveiling a masterful 2,890 sq. ft. residence that effortlessly marries elegance with functionality. Boasting four plush bedrooms and three and a half pristine bathrooms, this home offers ample family living and entertaining space. With its striking asymmetrical roofline and a stunning combination of natural stone and wood, the exterior captures the eye, while the large windows invite the outdoors’ serenity.
Take a Look at This Appealing Home with a Striking Asymmetrical Roofline

This architectural gem has a delightful fusion of lines and traditional craftsmanship. The facade’s blend of warm wood accents and textured stone establishes a strong connection to its natural surroundings. Step inside to explore a thoughtfully designed layout that features a sprawling great room and a culinary haven of a kitchen seamlessly interconnected for living.
Explore the Thoughtful Layout of This Craftsman Home

This floor plan reveals a well-organized layout featuring a spacious great room central to family activities, seamlessly connected to a large kitchen. The master bedroom enjoys privacy at one end, with a generous en suite bathroom and access to a covered porch. Notice the impressive three-car garage and adjacent workshop, perfect for any hobbyist or car enthusiast.
Source: Truoba – Plan 519
Observe the Upper Floor Plan with a Relaxed Living Area

This floor plan showcases an upper level designed for comfort and function, featuring two well-sized bedrooms. A centrally located bathroom offers convenience and accessibility for both rooms. The adjoining living area provides an open, airy space for relaxation and casual gatherings.
Source: Truoba – Plan 519
Check Out This Beautiful Facade with Striking Vertical Windows

This home’s facade is a stunning blend of craftsman elements, featuring vertical windows that draw the eye and enhance natural light. The combination of stone, wood, and lines creates a harmonious connection with the surrounding landscape. The sloped rooflines add a dynamic edge, complementing the peaceful setting of this architectural gem.
Enter This Spacious Living-Dining Area with Stunning Floor-to-Ceiling Windows

This open-concept space beautifully merges the living and dining areas, anchored by a striking brick fireplace extending to the ceiling. The room is bathed in natural light thanks to expansive floor-to-ceiling windows, inviting the outdoors in and offering views. Warm wood tones in the ceiling and floor complement the furniture and add an inviting feel to the contemporary design.
Adore this Open-Concept Living Area with a Statement Chandelier

This living space merges contemporary style with a warm palette, highlighted by a dramatic chandelier that serves as a central focal point. Large windows invite plentiful natural light and frame outdoor views, creating a seamless flow between indoors and out. The blend of wood accents, plush seating, and a minimalist layout evoke comfort and sophistication in this craftsman-inspired design.
Take a Look at the Two-Tone Cabinets in This Kitchen

This kitchen blends functionality with classic charm, highlighted by striking two-tone cabinetry. A large island with deep gray cabinetry anchors the space, offering ample seating for casual meals. Natural wood cabinets extend to the ceiling, complemented by chic pendant lights and expansive windows that let in views of the lush greenery outside.
Source: Truoba – Plan 519







