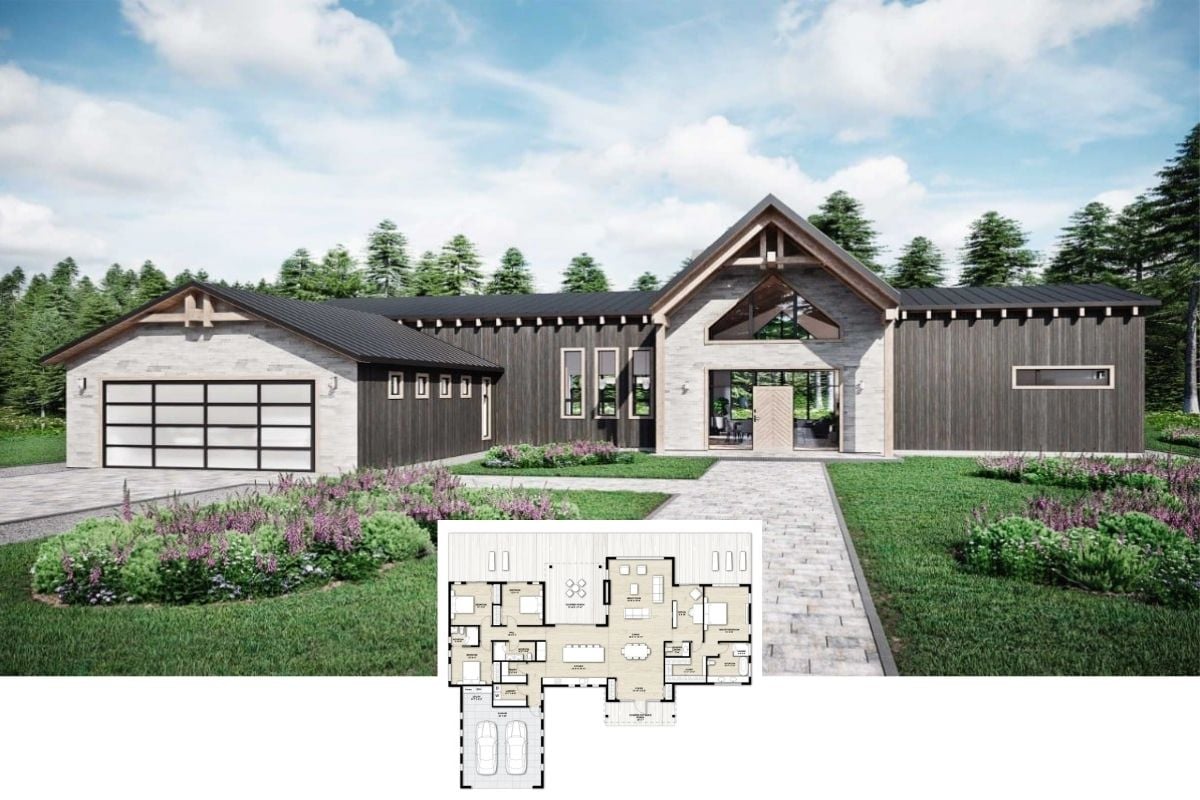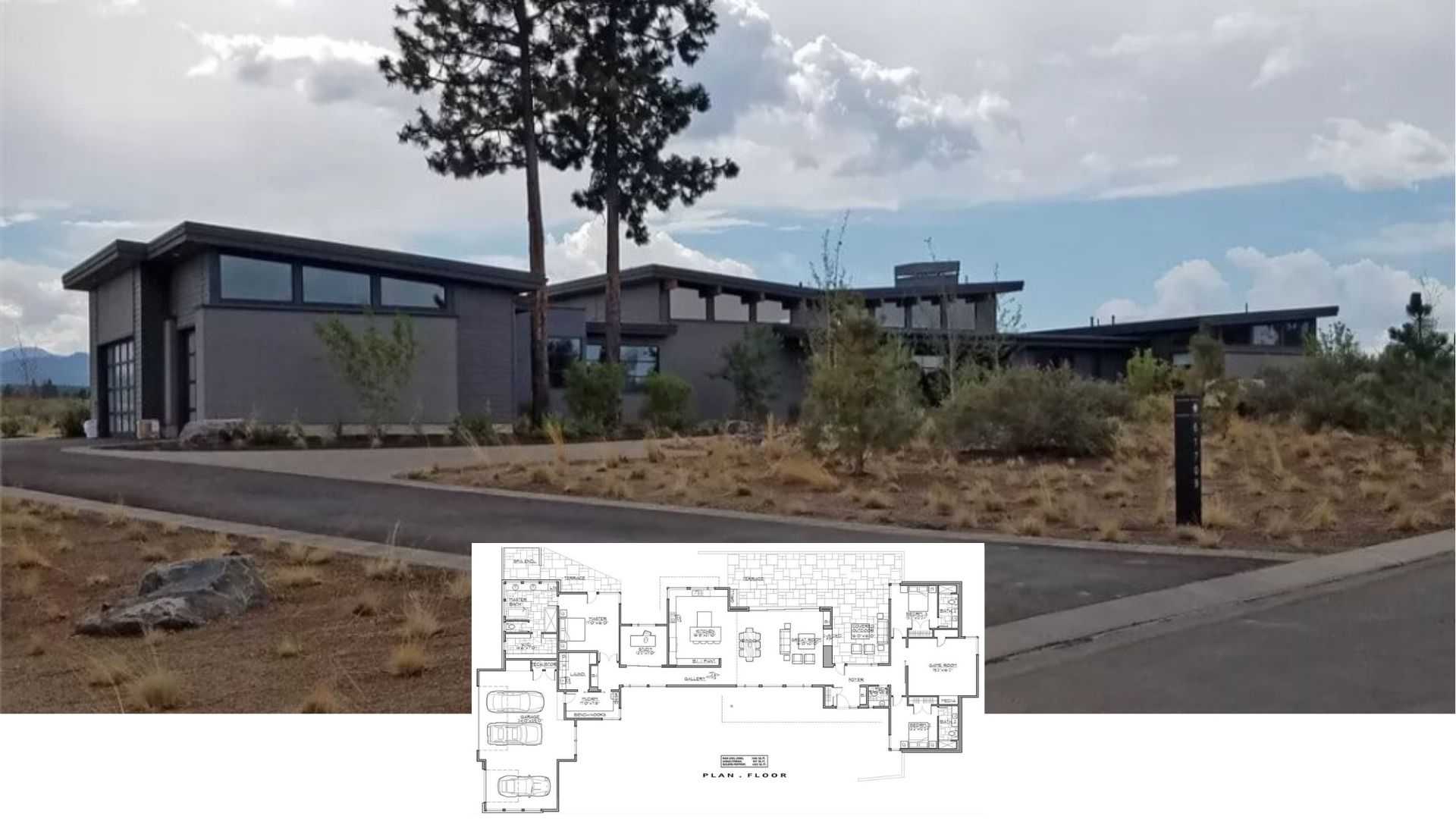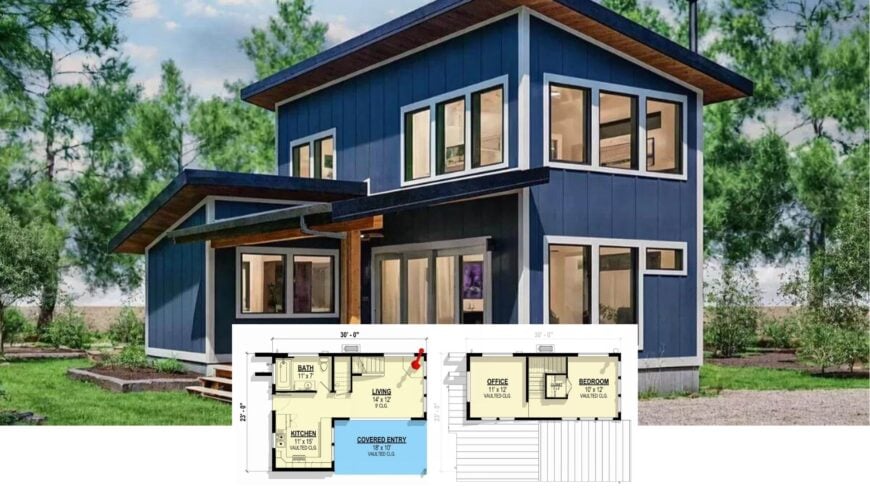
With roughly 900 square feet, one comfortable bedroom, and a single well-placed bathroom, this home proves that good things do come in small packages. Our eye is immediately drawn to the deep-blue siding, crisp white trim, and dramatic roof angles that announce its contemporary Craftsman soul.
Inside, vaulted ceilings crown the living room and kitchen, while a wood-burning stove anchors the open plan in true fireside fashion. A covered entry and generous windows keep the layout feeling light, airy, and ready for everyday living.
Contemporary Craftsman Home with Bold Blue Facade and Angular Rooflines

This is a fresh take on the classic Craftsman—think sturdy proportions, exposed rafters, and natural wood accents, all sharpened by clean lines and oversized glazing. The result is a pocket-sized retreat that marries early-20th-century craftsmanship with today’s appetite for sunlight, efficiency, and bold curb appeal.
Explore the Compact Layout of This Craftsman Gem with Vaulted Ceilings
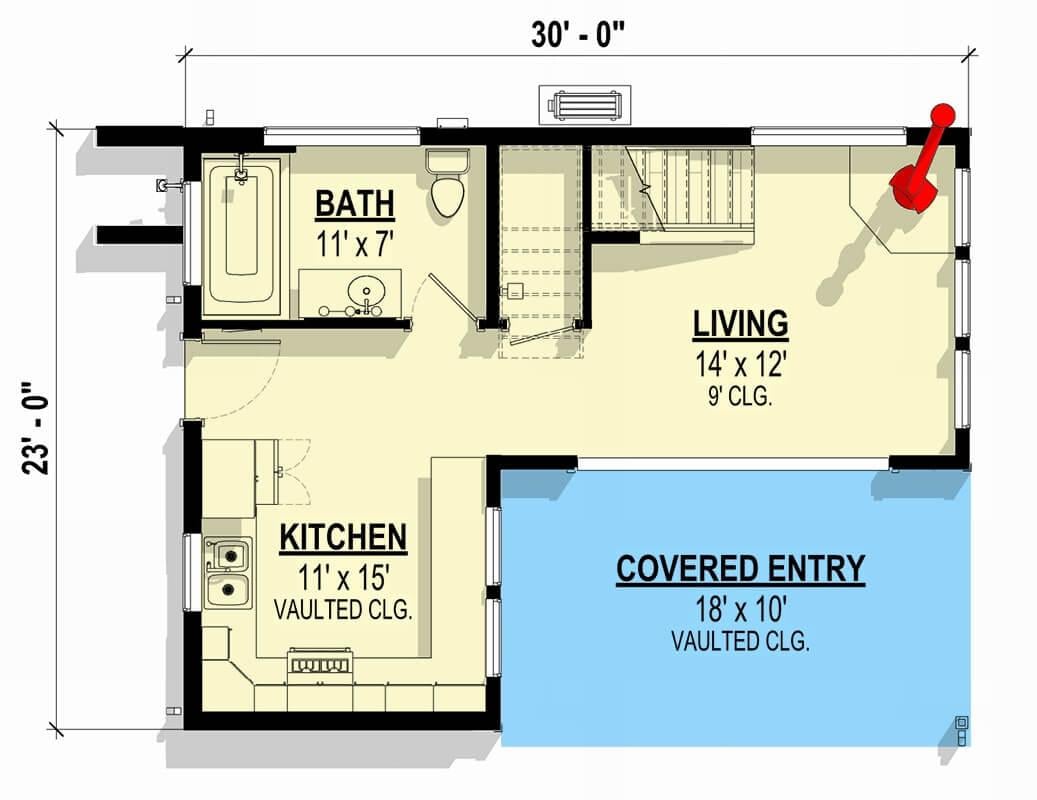
This floor plan showcases the efficient use of space in a cozy craftsman design, featuring a living area with a charming wood stove.
The kitchen boasts vaulted ceilings, enhancing the sense of openness, while the bathroom is conveniently positioned next to the main living spaces. A covered entry adds a welcoming touch, perfectly suited for greeting guests.
Discover Practicality in this Craftsman-Style Office and Bedroom Setup
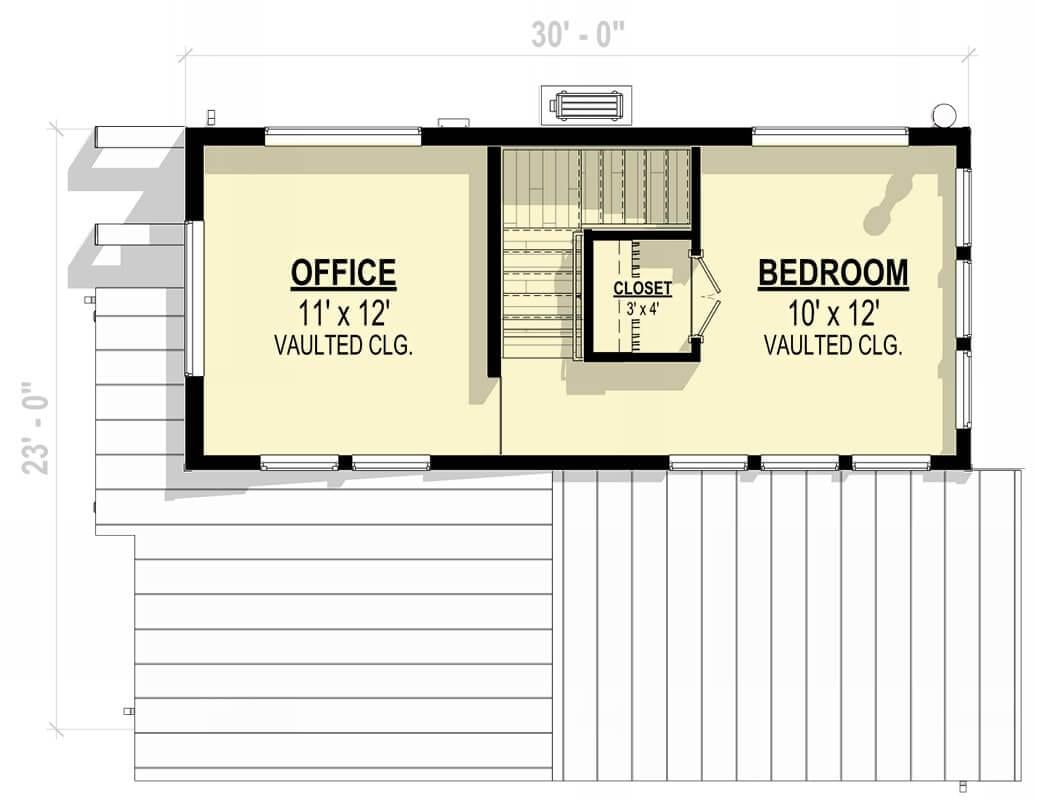
This floor plan illustrates a clever upper-level layout, featuring an 11′ x 12′ office and a 10′ x 12′ bedroom, both with vaulted ceilings that amplify the sense of space.
The centrally placed staircase and closet ensure efficient organization, balancing accessibility with privacy. This setup showcases the home’s commitment to maximizing function without sacrificing the craftsman charm.
Source: Architectural Designs – Plan 307707RAD
Craftsman Beauty with a Stylish Edge and Expansive Windows
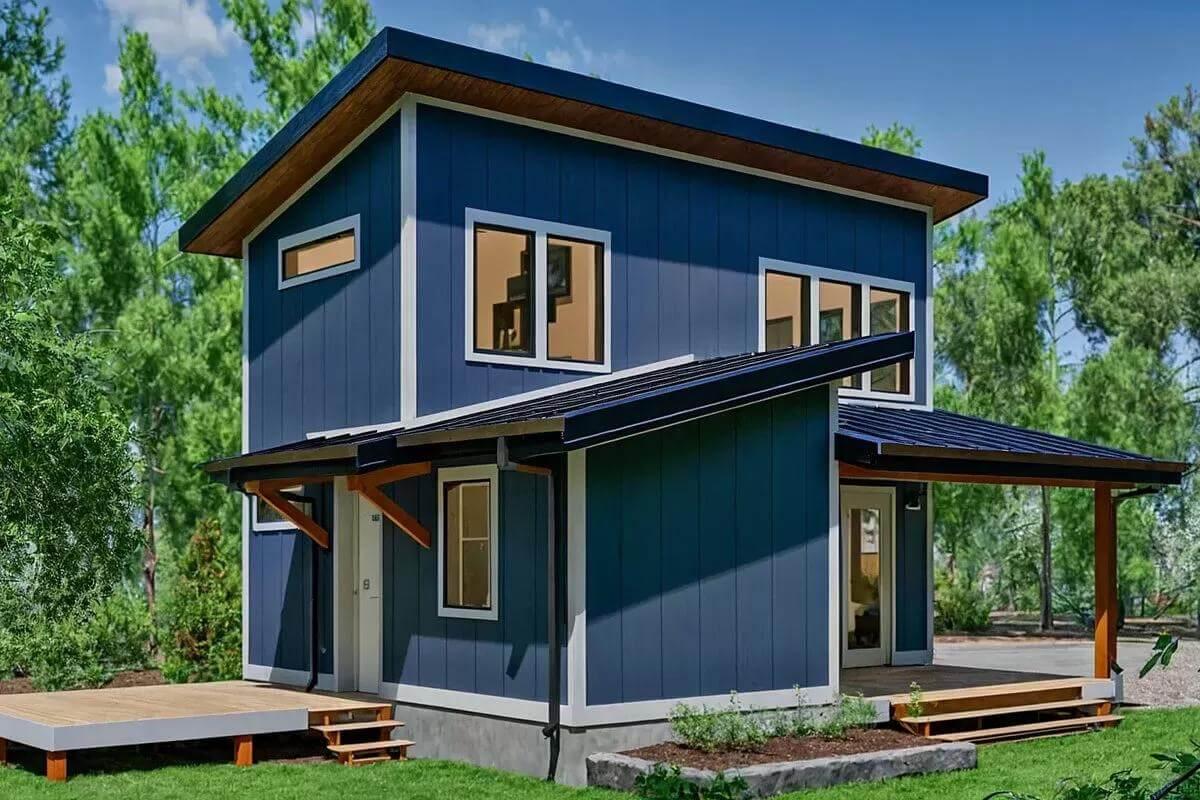
This home captures a blend of craftsman and modern styles with its vibrant blue facade and angular rooflines. The large windows invite ample natural light, highlighting the earthy tones of the wooden trim and porch. Nestled amid greenery, the design seamlessly connects indoor and outdoor spaces.
Admire the Unique Roofline of This Contemporary Craftsman Retreat
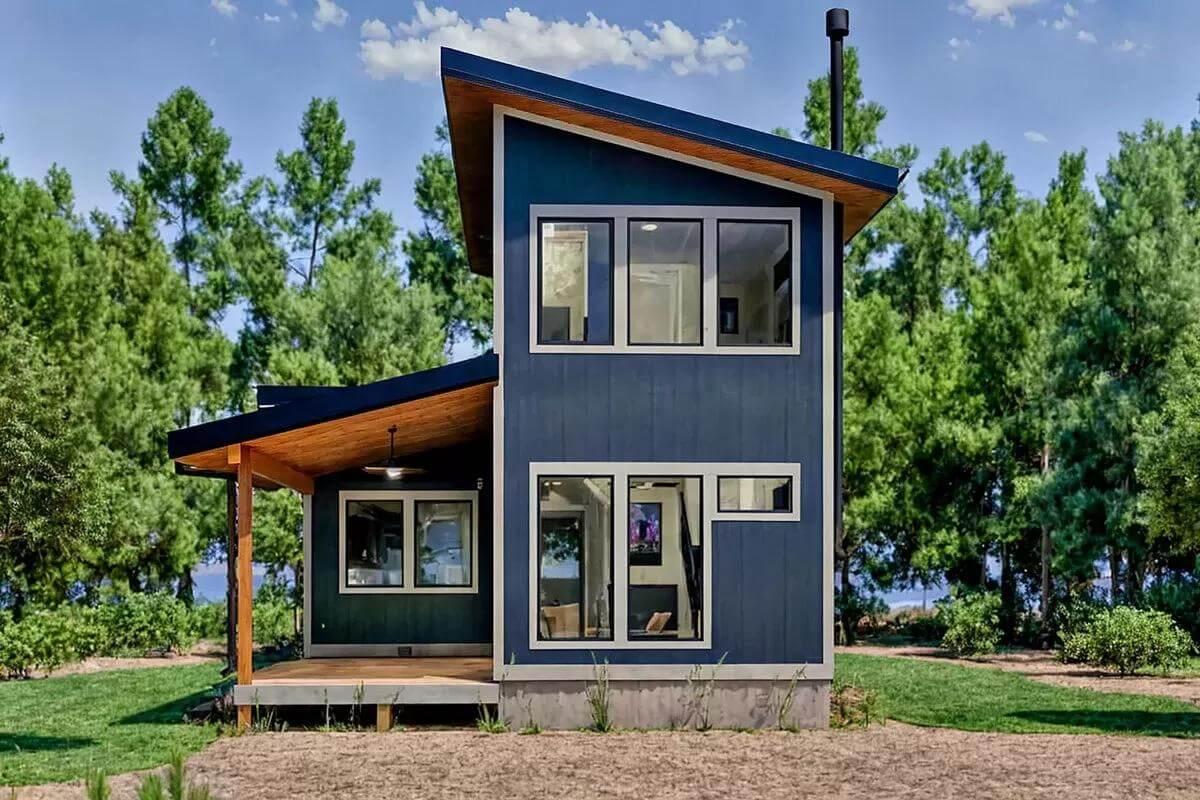
The dark blue facade and striking angular rooflines of this home create a contemporary twist on the craftsman style.
Large windows on both floors ensure an abundance of natural light, highlighting the lush greenery surrounding the property. The wooden porch offers a warm touch, inviting relaxation and connection with nature.
Bold Angular Rooflines in a Beautiful Craftsman Design
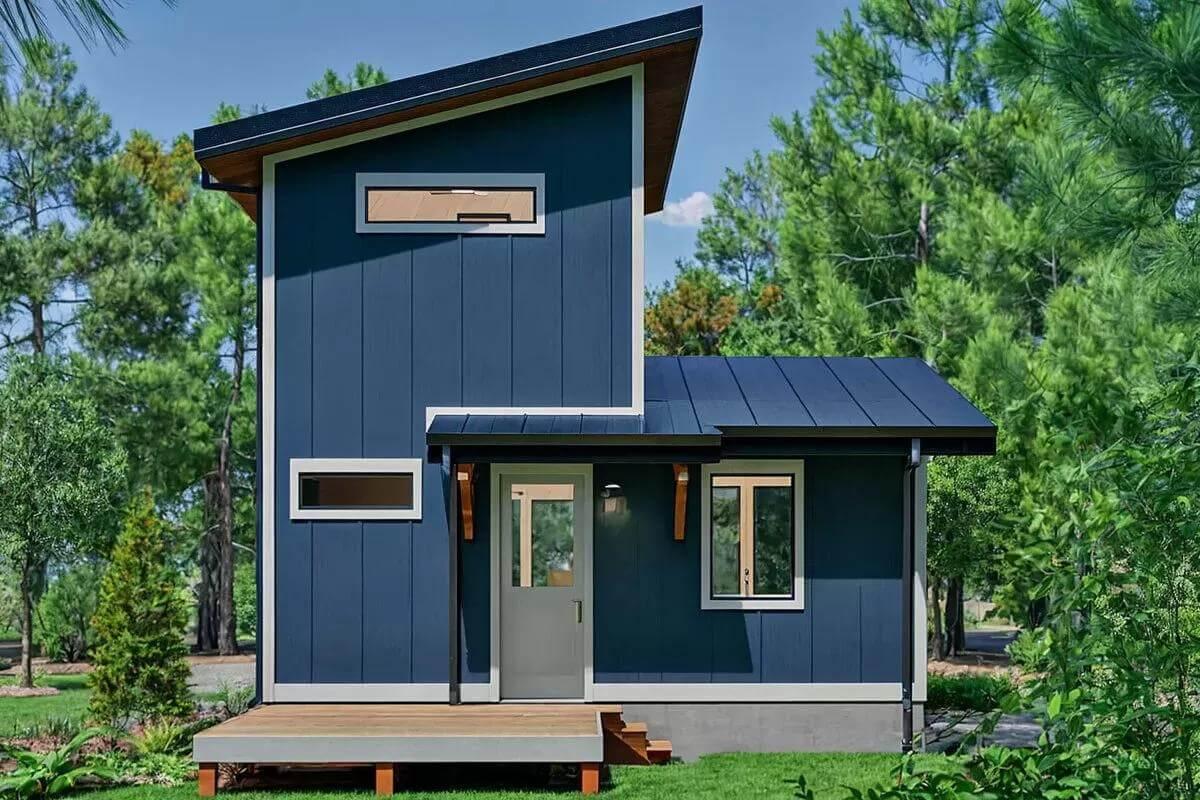
This charming craftsman home stands out with its dark blue facade and striking angular rooflines. The large windows and a neat wooden porch create a welcoming entrance that merges seamlessly with the green surroundings.
The simple yet effective design showcases a contemporary take on classic craftsman elements, blending functionality with style.
Check Out Those Crisp Lines and Bright Windows in This Contemporary Craftsman Exterior

This home blends clean modern lines with traditional craftsman influences, highlighted by its dark blue siding and crisp metallic roof.
Large windows on both levels flood the interior with light and offer a glimpse into the welcoming spaces beyond. The modest wooden deck seamlessly connects the indoor and outdoor areas, inviting you to enjoy the lush surroundings.
Snug Living Area Highlighted by a Brick Hearth and Scenic Views

This inviting living space combines a brick hearth with a sleek wood stove, adding warmth and character. Large windows provide abundant natural light and offer serene views of the outdoors, creating a seamless connection with nature. The ceiling fan and modern furnishings enhance the room’s practical yet stylish appeal.
Wow, Look at the Dark Cabinets Paired with Light Counters in This Kitchen
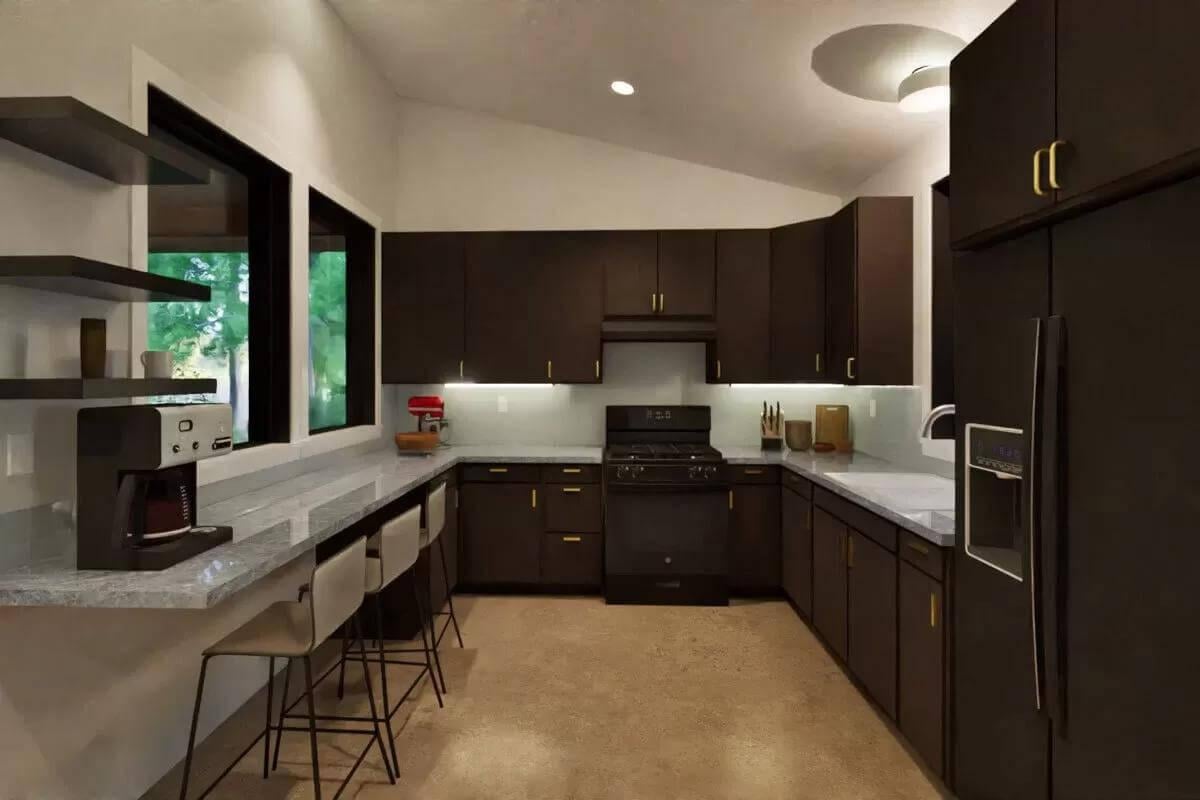
This modern craftsman kitchen features bold dark cabinetry contrasted with elegant light countertops, creating a striking visual balance.
Open shelving and under-cabinet lighting provide both style and functionality, while large windows frame leafy views, enhancing the airy feel. With sleek bar seating and clean lines, the space invites both cooking and casual dining.
Smart Design with Upper Windows in This Compact Home Office

This home office cleverly uses horizontal upper windows to invite natural light while maintaining privacy. The modern furniture, featuring a sleek desk and stylish sofa, creates a functional yet relaxed workspace. A splash of color from the artwork enhances the neutral palette, adding vibrancy to the minimalist setting.
Home Office with Geometric Shelves for a Stylish Touch
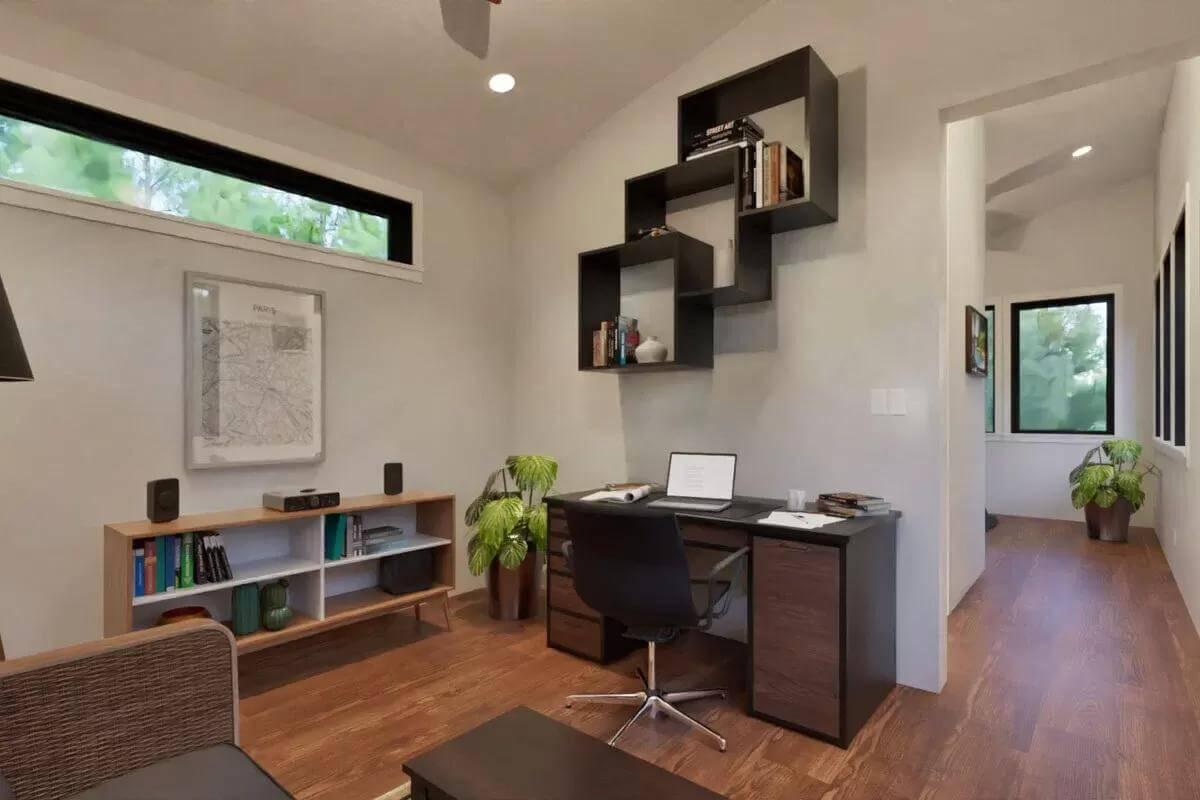
This modern home office features a minimalist design with a clever use of geometric shelving for both storage and visual interest. The horizontal upper window invites ample light, maintaining privacy while creating a bright workspace.
A mix of natural wood tones and contemporary furniture balances the space, making it both functional and aesthetically pleasing.
Long Hallway with Stylish Touches and Ample Windows
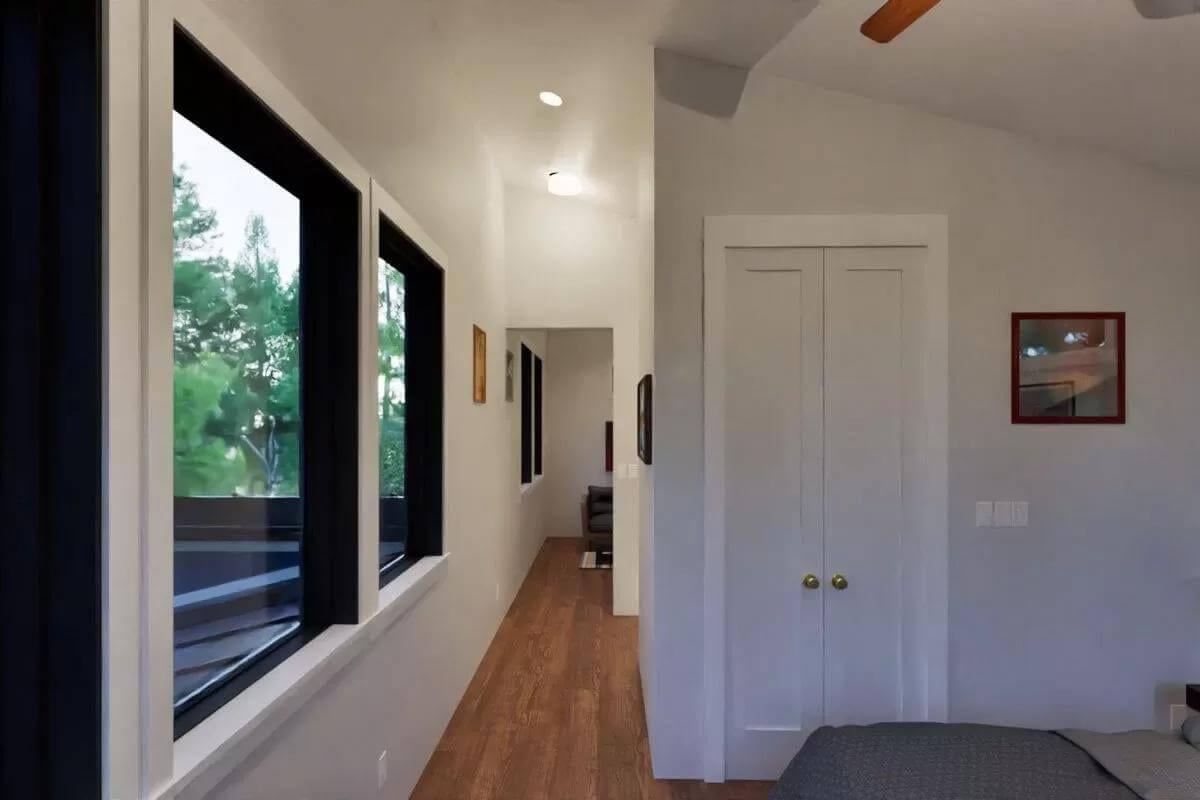
This sleek hallway features expansive windows that invite natural light, enhancing the modern aesthetic. The wooden floor adds warmth, contrasting with the white walls and ceiling. Simple yet elegant trim around the doors completes the look, creating a cohesive and polished space.
Compact Bedroom with Bold Windows and Striking Wall Art
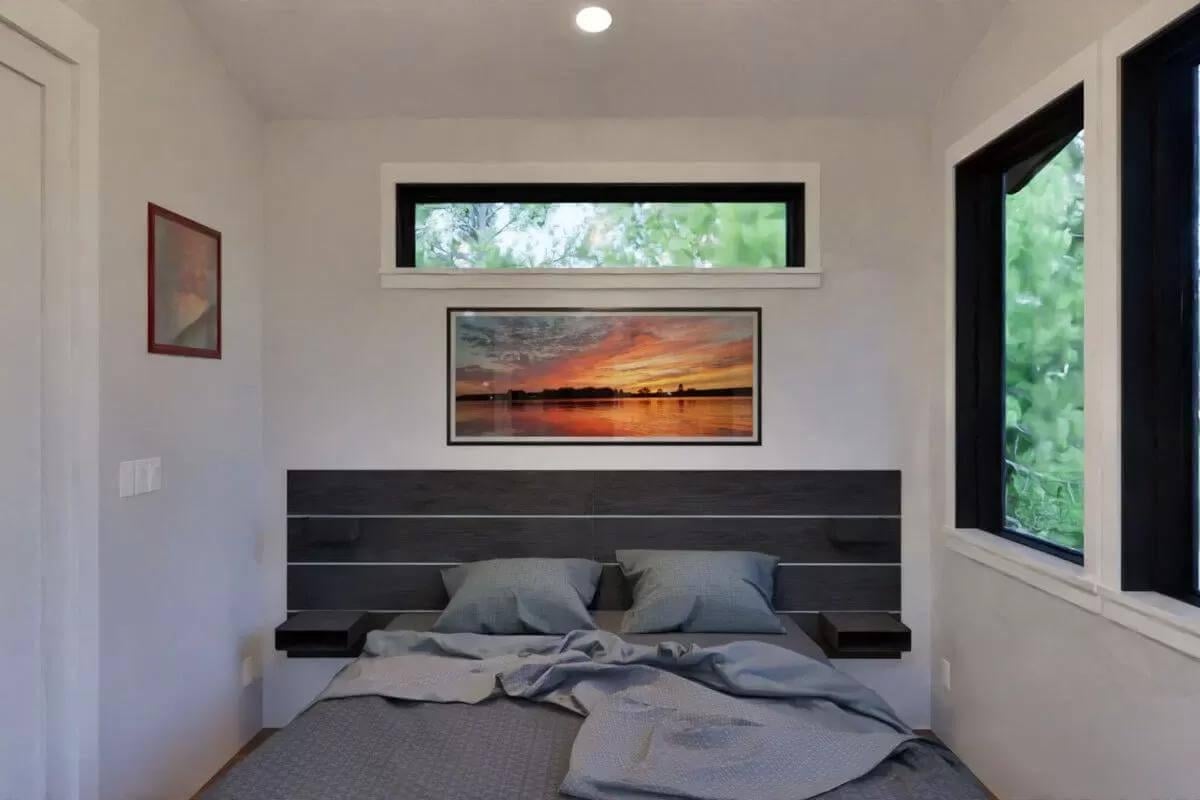
This cozy bedroom features large, bold-framed windows that flood the space with natural light while maintaining a serene atmosphere.
The focal point is a striking piece of wall art above the bed, adding a splash of color and character. A sleek, dark headboard complements the minimalist design, making efficient use of space with built-in nightstands.
Notice the Angular Rooflines and Dark Siding in This Contemporary Craftsman Exterior
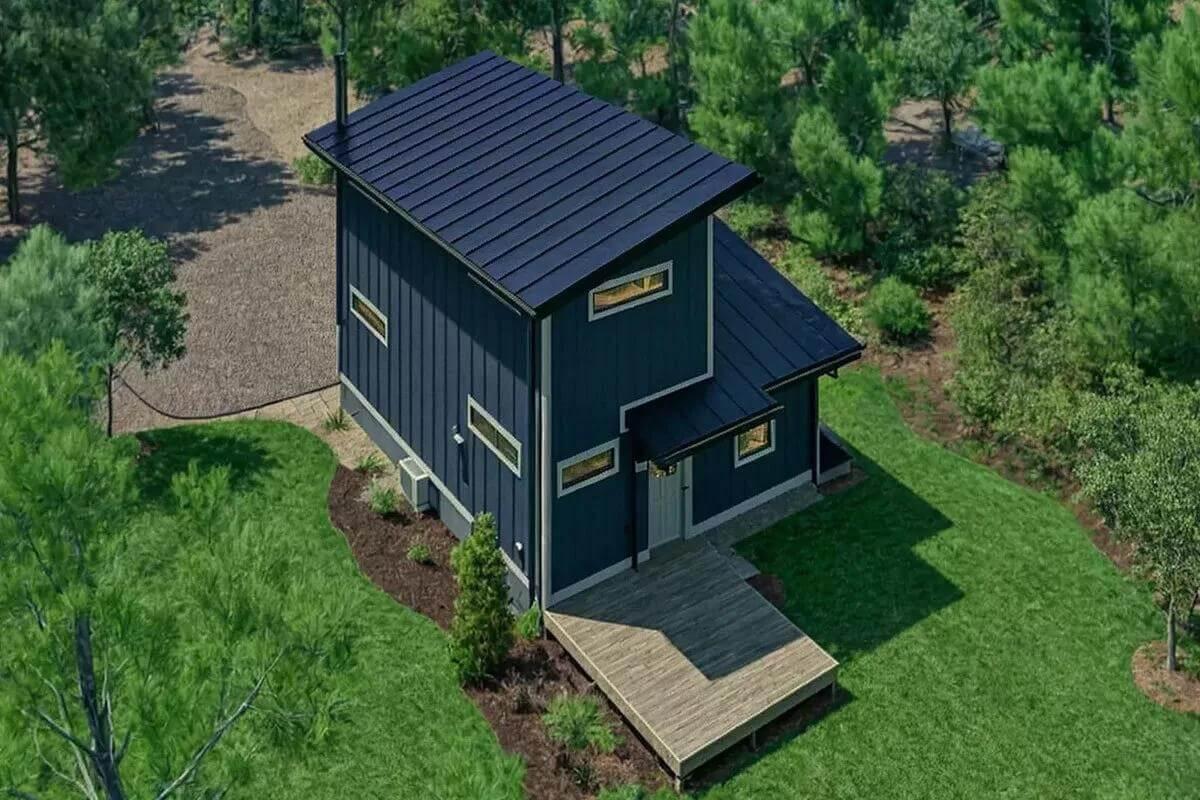
This home features a striking blend of modern and craftsman styles, highlighted by its angular rooflines and deep blue siding. The compact design is both functional and eye-catching, set against a lush backdrop of greenery. Large horizontal windows provide ample natural light, while the simple wooden deck offers a warm welcome.
Source: Architectural Designs – Plan 307707RAD


