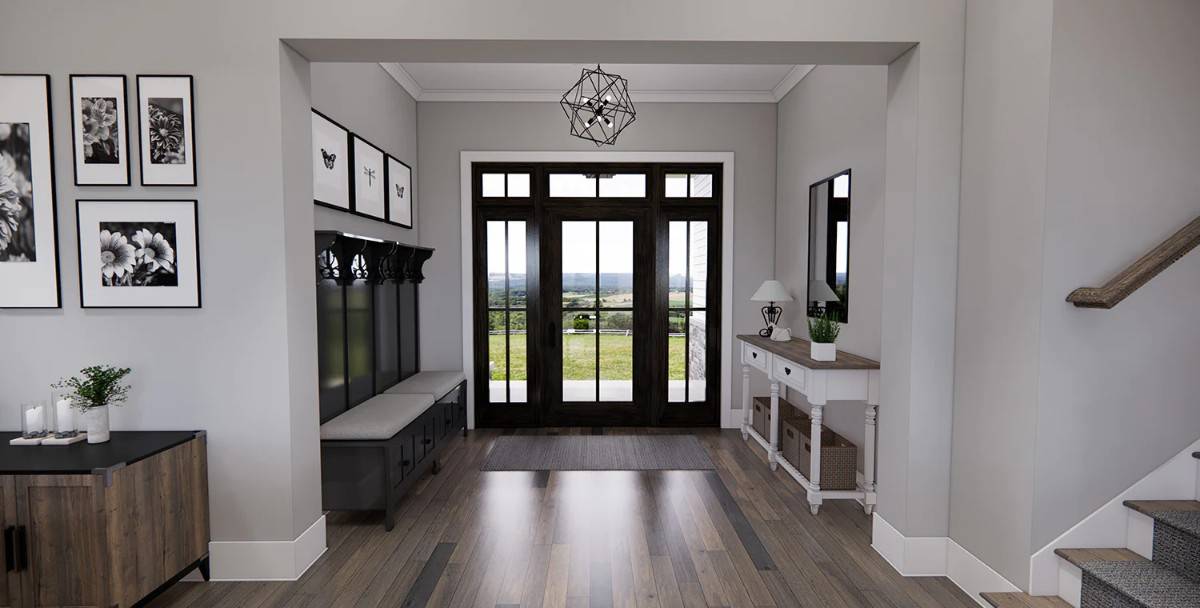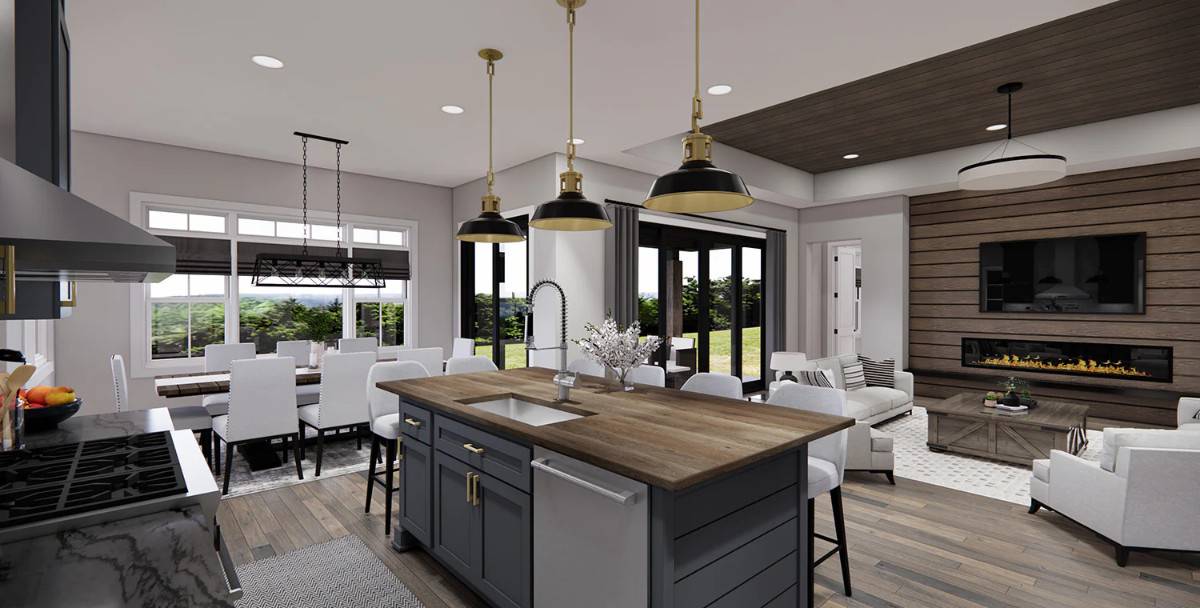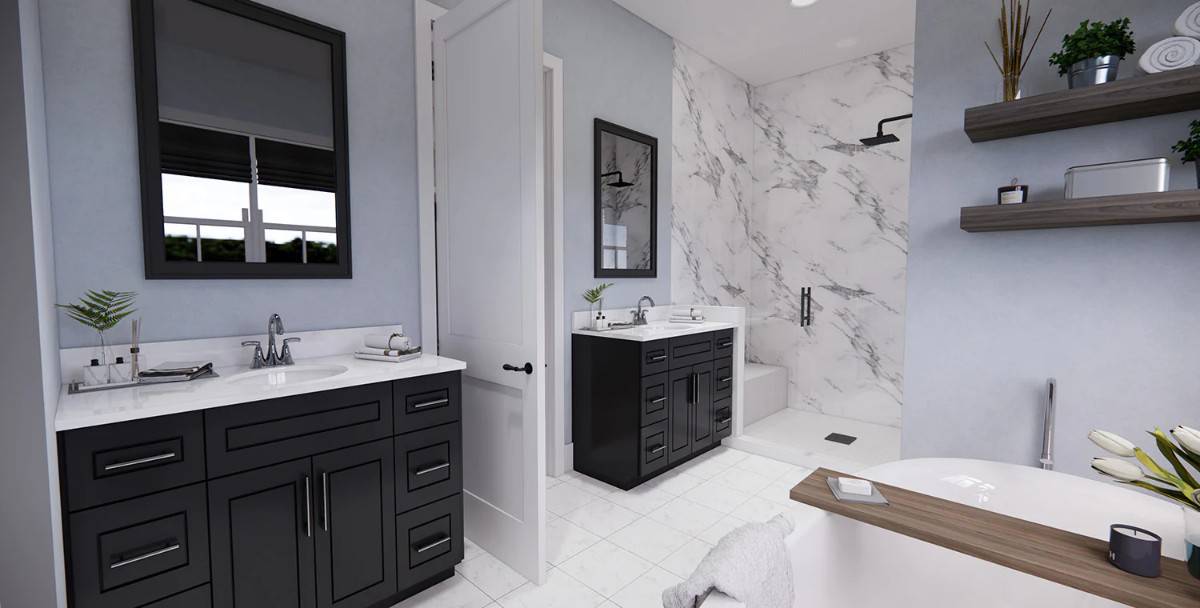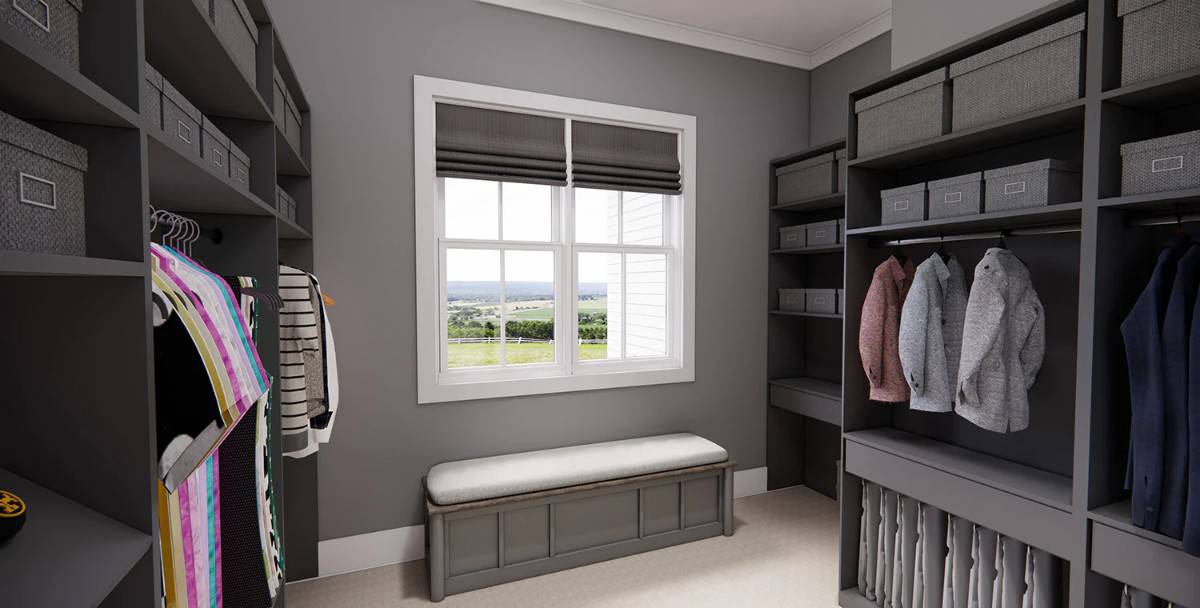Welcome to a stunning example of Craftsman-style architecture, where every detail speaks of charm and functionality. This beautiful home boasts a welcoming presence, featuring prominent dormer windows and rustic double garage doors. With a spacious floor plan, it includes three bedrooms and two bathrooms, all within a serene setting enhanced by a landscaped garden. The clean white exterior, accented by dark roofing and stone details, adds a touch of sophistication and durability to this captivating home.
Charming Craftsmanship with Dormer Windows Highlighting This Classic Facade

It’s a classic Craftsman design known for its harmonious blend of traditional elements and functional features. The design is about simplicity and warmth, with dark window frames and a gable roof enhancing its charming facade. With a spacious great room and flexible bonus space, this home effortlessly combines style and practicality, inviting you to explore its thoughtful layout.
Explore This Floor Plan Featuring an Expansive Great Room and Practical Layout

This main floor plan offers a spacious layout with a central great room that leads seamlessly into the kitchen and dining areas. The design includes a generous primary suite with an adjoining walk-in closet alongside two additional bedrooms perfect for family or guests. Conveniently, a two-car garage provides direct access to the home through the foyer, ensuring functional flow and accessibility.
Source: Royal Oaks Design – Plan CL-23-001-PDF
Flexible Bonus Space Awaits Your Creativity

This floor plan reveals a versatile bonus area spanning 293 sq. ft., perfect for future customization. Tucked away from the main living spaces, its potential is boundless, whether you envision a home office, studio, or guest suite. The thoughtful design ensures easy access, enhancing the home’s functionality and appeal.
Source: Royal Oaks Design – Plan CL-23-001-PDF
Black Framed Windows Steal the Show Against Classic Facade

This Craftsman home exudes simplicity and warmth with its gable roof and board-and-batten siding, enriched by dark black window frames that draw the eye. The contrast between the charcoal roof and white exterior is classic, while the wooden accents add a natural charm. A spacious patio invites relaxation, seamlessly merging indoor and outdoor living.
Greeted by Natural Light: This Foyer Offers a Stunning View

As you enter, the foyer immediately impresses with its stunning black-framed glass double doors that frame a picturesque view. Clean lines and a neutral palette create a serene and inviting atmosphere, enhanced by the geometric chandelier overhead. Functional yet stylish, the built-in seating with storage and the sleek console table add practicality to this elegant entrance.
Step Into This Open-Concept Living Space with Stunning Wood Floors

This view highlights the seamless transition from the entryway to an expansive living room, emphasizing open-concept design. Beautiful wood flooring complements the neutral palette and geometric chandelier, creating an understated elegance. A tidy corner with coat hooks and built-in seating showcases functionality and style in this thoughtfully arranged space.
Modern Living Room with a Striking Fireplace as the Centerpiece

This living room features a sleek, horizontal fireplace set against a textured wood-paneled wall, creating a focal point that combines warmth and style. The expansive glass doors open to scenic views, blending indoor and outdoor spaces. Neutral furnishings and a cohesive color palette enhance the room’s modern yet welcoming aesthetic.
Open-Concept Kitchen and Living Area with Bold Cabinetry

This image showcases a seamless open-concept space combining kitchen, dining, and living areas, all enhanced by striking dark cabinetry. The kitchen island, adorned with pendant lighting, becomes an inviting focal point for casual gatherings. Large windows and glass doors flood the area with natural light, while the staircase adds a touch of modernity with its sleek railing design.
Check Out the Wood-Topped Island in This Stunning Kitchen

This kitchen features striking dark cabinetry with elegant brass hardware, complemented by a wood-topped island that serves as a central gathering spot. Pendant lights overhead illuminate the space, adding a touch of industrial style against the backdrop of classic subway tiles. The adjacent dining area, adorned with a rustic chandelier, seamlessly merges style and functionality, perfect for casual meals and entertaining.
Notice the Contrast Between the Dark Cabinetry and Luminous Windows

This sleek butler’s pantry showcases deep, dark cabinetry with glass fronts, offering a refined storage solution. The glossy black countertop and modern subway tile backsplash provide a sophisticated touch, while the ample windows bathe the space in natural light. A glimpse of the adjacent storage area shows the practicality embedded in this well-designed corner.
Golden Pendants Highlight This Stylish Open-Concept Space

This elegant open-concept kitchen and living area features a warm wood-topped island that seamlessly connects both spaces. Golden pendant lights above the island add a luxurious touch, complementing the room’s muted color palette. The adjacent living area is cozy and inviting, with a modern fireplace set in a wood-paneled wall, creating a perfect spot for relaxation.
Spotless Laundry Nook with Subway Tile Complimenting Hardwood Flooring

Tucked neatly into a corner, this laundry area features sleek, gray cabinetry and a practical countertop perfect for organizing essentials. The classic white subway tile adds a touch of elegance, mirroring the home’s clean and functional aesthetic. Notice how it leads seamlessly into the adjacent hardwood-floored living space, highlighting the house’s cohesive and thoughtful design.
Efficient Mudroom Design with Smart Storage Solutions

This mudroom features a practical design with a built-in bench topped with a cushioned seat for comfort. The shiplap wall adds a touch of rustic charm, while the overhead cubbies and hooks offer convenient storage for everyday essentials. A large window brings in natural light, enhancing the room’s functionality and inviting atmosphere.
Minimalist Bedroom with a Striking Gray Accent Wall
This bedroom exudes a modern minimalist style, featuring a striking dark gray panel accent wall that adds depth and texture. The simple yet elegant arrangement includes a plush upholstered bench at the foot of the bed and sleek nightstands that blend seamlessly with the overall aesthetic. Soft, neutral tones dominate the space, enhanced by natural light streaming through well-placed windows, creating an inviting retreat.
Marble Accents Transform This Stylish Bathroom Design

This contemporary bathroom harmonizes sleek dark cabinetry with marble accents, creating an elegant and functional space. The dual vanities frame a luxurious walk-in shower, inviting relaxation with its marbled wall finish. Open shelving provides practicality, while the freestanding tub offers a serene escape.
Organized Closet with a View and Smart Storage

This well-appointed closet combines functionality with style, featuring custom shelving and storage bins for an organized space. The soft gray walls and matching cabinetry create a cohesive look, while the cushioned bench provides a comfortable spot to sit and enjoy the view. Natural light streams through the window, enhancing the room’s practicality and charm.
Serene Bedroom with Stunning Views and Coordinated Decor

This cozy bedroom embraces a calm, serene aesthetic with a soft blue-gray palette. Large windows offer breathtaking views of the surrounding landscape. Complementary black furniture and framed monochrome art create a harmonious and balanced look. The layered bedding echoes the room’s colors, enhancing the tranquil atmosphere.
Calm Retreat Featuring Thoughtful Decor Choices

This bedroom is a serene haven with a soft gray palette and crisp white trims highlighting its clean lines. Above the bed, monochrome nature prints add a personal touch and focal point. Large windows flood the room with natural light, offering stunning views and enhancing the tranquil atmosphere.
Contemporary Bath with Classic Features

This bathroom blends modern and classic elements, featuring an elegant marble-topped vanity with matte black fixtures that add a sleek touch. The bathtub showcases a harmonious blend of large tiles and a mosaic accent strip, creating visual interest. Floating shelves offer practical storage, while a large framed mirror and minimalist sconces enhance the space’s functionality and style.
Dual-Level Stairs Offering a Seamless Transition Between Floors

This stairway design showcases a practical layout with carpeted steps, adding comfort and safety as you move between levels. The wooden handrails contrast nicely against the light wall tones, contributing to a modern aesthetic. At the top, a glimpse of the study area with built-in bookshelves hints at a cozy, functional space.
Relax in This Comfortable Media Room with Perfectly Framed Views

This media room features a plush sectional sofa, ideal for lounging while enjoying a movie on the wall-mounted TV. The built-in bookshelves add functionality and style, with decorative elements and books creating a personalized touch. A large window offers stunning landscape views, connecting the indoor space with the peaceful outdoors.
Source: Royal Oaks Design – Plan CL-23-001-PDF







