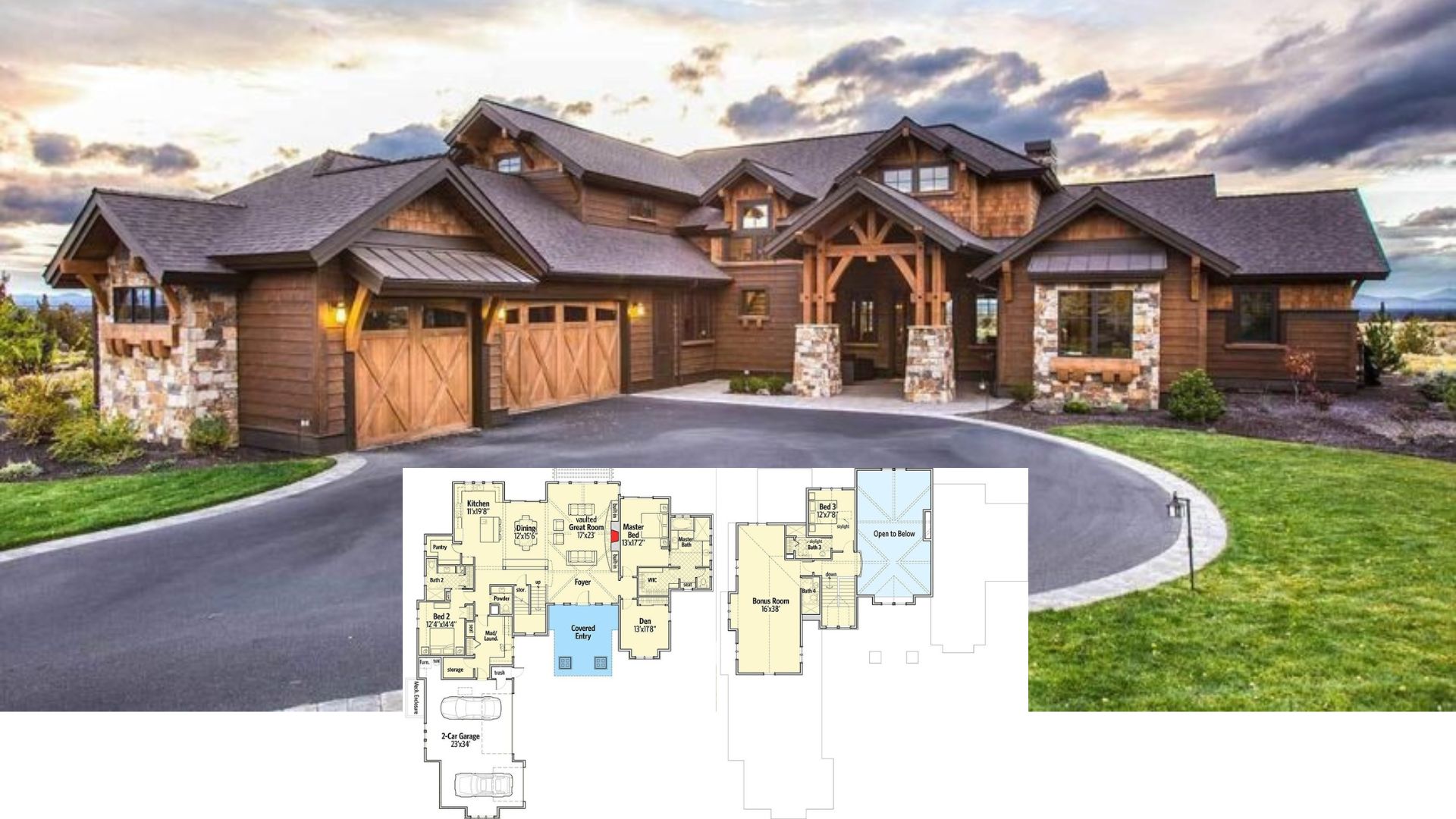Welcome to this stunning 3,487 square foot Southern-style home, where traditional charm meets modern luxury. With 5 spacious bedrooms and 4.5 bathrooms, this grand residence offers ample space for family living and entertaining. From the elegant wraparound porch to the striking architectural features, this home invites you to experience Southern hospitality in style.
This is a truly magical 5-bedroom home design

This fairytale design of a home features a Southern-style architectural design with a grand, sweeping front porch supported by large columns, reminiscent of classic antebellum architecture. Its rounded turrets and gables add a modern twist to the traditional Southern look, creating a stately yet welcoming exterior. The use of stone and siding combined with detailed woodwork gives the home a refined elegance while maintaining a comfortable, inviting feel.
The Main Level Floor Plan

The main level of this home features a spacious great room with a vaulted ceiling that opens to the kitchen, dining area, and a screened porch, making it ideal for indoor-outdoor living. It also includes a formal den, a large dining room with access to a BBQ deck, and a mudroom near the garage entrance for added convenience. The master bedroom is located on this level, complete with a walk-in closet and en-suite bathroom.
Buy: The House Designs – THD-2267
The Upper-Level Floor Plan

The upper level includes three additional bedrooms, all with walk-in closets, and two full bathrooms. A large bonus room offers flexibility for use as a home office or playroom. This floor also includes a conveniently located laundry room and a spacious hallway with access to all rooms.
The Optional Basement Floor Plan

On the optional basement level, you’ll find a media and recreation room, perfect for hosting guests or enjoying movie nights. There’s also a game room and a fifth bedroom with its own bathroom, making it a great private space for guests. The basement offers access to an additional screened porch and deck, adding more outdoor entertainment space.
Buy: The House Designs – THD-2267
A rear view of this fascinating home as it perches atop a steep slope

Angled side view showing the sloping lot adorned with tiered stone accents. Even from this angle, it’s a fairytale home.
The kitchen is not a bad design but admittedly not as nice as the home’s exterior

The kitchen is equipped with stainless steel appliances, and a metal pot rack hanging above the wooden top center island. It’s a blend of white and natural wood which works but it’s certainly not a centerpiece kitchen one would expect from the exterior.
The dining room off the kitchen space

View of the kitchen from the dining room that’s illuminated by a chandelier. Again, an okay space. Hardwood flooring is nice but there’s nothing here that pops.
Spacious primary bedroom with great bank of window but horrible lighting

The primary bedroom offers a great banks of windows and a four-poster bed sitting on a jute area rug. So much could be done here to make ti better. Walls and ceiling plain. The lighting not great. No window treatments. The size is great but that’s not really helping matters.
Close-up view of the powder room

Half bathroom with white striped wallpaper, vessel sink vanity paired with a wooden framed mirror. Okay, this is not a bad powder room. I tend to prefer powder rooms to sizzle in design but this is an attractive space with some great design elements.
You have to admit the banks of windows throughout the home like the set in the family room are fantastic

Recreation room with a overstuffed brown leather sectional curving around the entertainment center. The highlight here is the bank of wood-framed windows. The rest of it needs work. That leather sofa is incredible but it can’t make the room on its own.
Sizeable custom bar

The wet bar is very well done with somewhat rustic wood and glass-front cabinetry. It’s a bit old-school but it works.
A stone wine tasting and storage nook

It’s features like this wine tasting and storage nook that can take a home from okay to fab. I love this feature; being encased in the stone like that gives it a truly historical feel. I love it.
Bird’s eye rear view of this home which has one of the best curb appeals I’ve seen in a long time

Wrapping up with a view of the home from the back showcasing those many banks of windows several rooms enjoy. The rotunda style roof gives this home’s exterior design that extra sizzle that is largely lacking inside.
Buy: The House Designs – THD-2267







