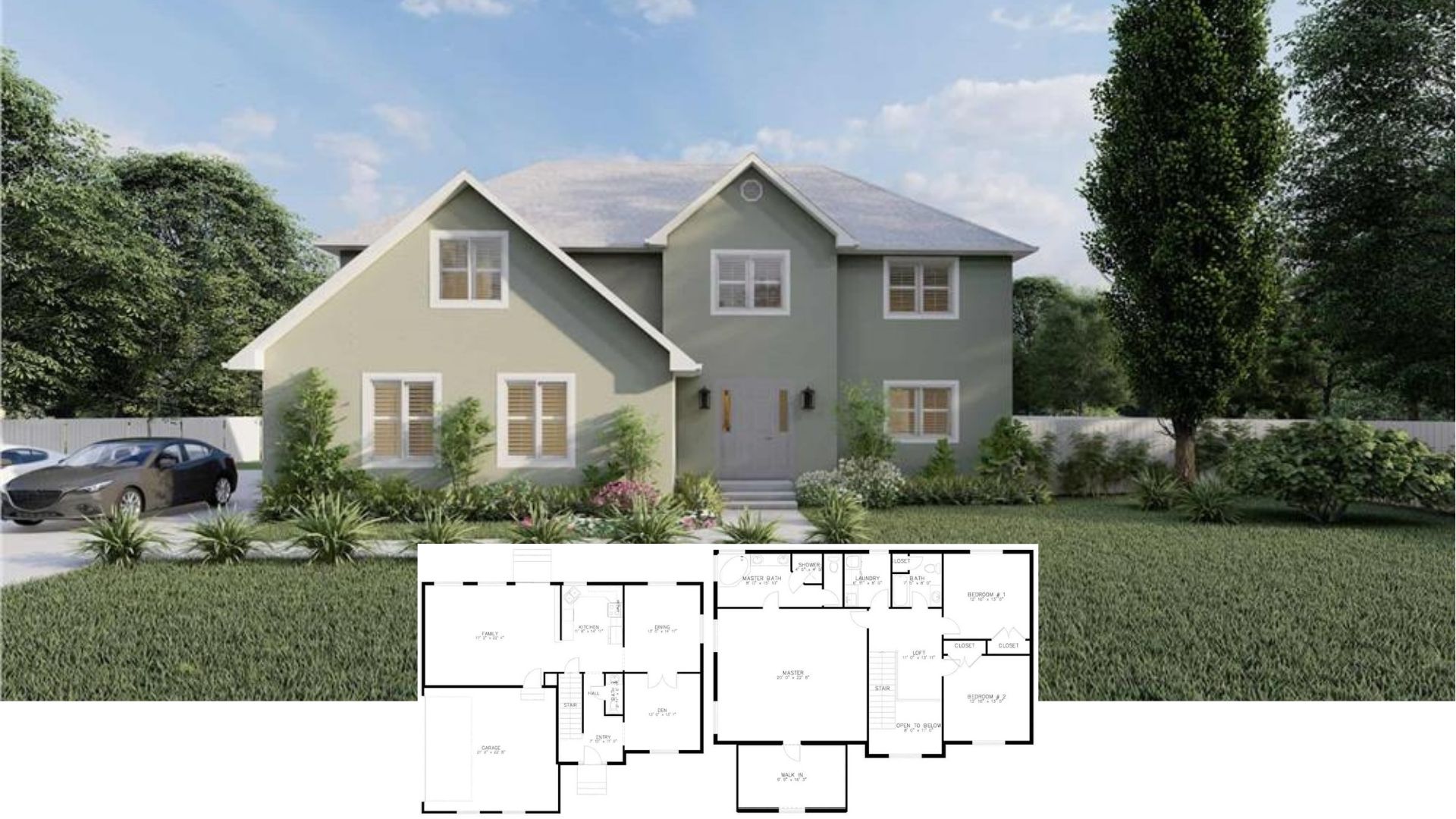Designed with a classic aesthetic, the two-story traditional-style home features four bedrooms and an open-concept living area, maximizing both space and functionality. Spanning 1,192 square feet, it offers a comfortable layout that seamlessly connects the kitchen, dining, and living spaces, making it ideal for family gatherings and entertaining. With two to three bathrooms, convenience is prioritized for both residents and guests. The double garage adds practicality, providing ample parking and storage while enhancing the home’s overall curb appeal.
It’s a relatively compact home but still has great curb appeal
Charming traditional design meets modern functionality in this two-story 4-bedroom home. Featuring a welcoming front porch and classic dormers, the exterior combines gray siding with stone accents for timeless appeal. Twin gables and a prominent double garage with wooden doors add character to the façade. Inside, an open-concept living area promotes seamless flow between spaces, ideal for both family life and entertaining. Thoughtful landscaping with evergreen shrubs and colorful plants enhances curb appeal, while the spacious driveway offers ample parking. This home strikes a perfect balance between traditional aesthetics and contemporary living, promising comfort and style for its occupants.
Main level floor plan
Upon entering the traditional-style home, you’ll find yourself in a spacious family room that flows seamlessly into the kitchen, creating an inviting atmosphere for gatherings. Just off the family room, a covered porch extends outdoors, perfect for enjoying fresh air and relaxation. To the right, the master bedroom suite provides a private retreat, ensuring tranquility away from the hustle and bustle of daily life. On the opposite side of the house, bedroom two is thoughtfully positioned to offer separation from the main living areas, enhancing privacy for family members or guests.
Buy: Architectural Designs – Plan 62346DJ
Lower level floor plan
Downstairs, we find the private quarters. The family room, a spacious retreat, occupies a significant portion of the upper level. Adjacent to the family room are two bedrooms, each providing ample space for occupants. A storage room is also available on this floor, offering convenient storage solutions.
Buy: Architectural Designs – Plan 62346DJ
Front-left view featuring a symmetrical facade, steep roofline, and dormer windows

Here’s a front-left rendering of the two-story, four-bedroom traditional-style home. The classic architecture is immediately apparent, with its symmetrical facade, steep roofline, and dormer windows. The exterior is clad in a soothing blue siding, complemented by contrasting white trim. A welcoming front porch, adorned with wooden elements, invites us to step inside. To the left, a garage with a rustic wooden door provides convenient parking.
From this vantage point, we can better appreciate the expansive backyard
Moving around to the right side of the home, we can appreciate the expansive backyard. The well-manicured lawn provides ample space for outdoor activities. A low hedge along the property line adds a touch of privacy. The home’s rear elevation showcases the practical design of the garage, which is accessed from the side.
Sun-drenched patio framed by a white railing, perfect for al fresco dining
The patio is framed by a white railing, providing safety and a touch of elegance. Sliding glass doors lead from the interior to the patio, blurring the lines between indoor and outdoor living. A small staircase descends to the backyard, offering convenient access to the lawn.
Wooden pillars enhance the porch’s rustic charm
Moving closer, we can appreciate the intimate details of the front porch. The sturdy wooden posts, painted a contrasting white, provide a strong foundation for the structure. A cozy seating area, featuring stylish armchairs and a small table, invites relaxation and conversation. The porch is adorned with potted plants, adding a touch of greenery and life. A large window offers a glimpse into the interior, revealing a taste of the home’s character.
Open-plan living space featuring a comfortable gray sofa, a stylish glass partition, and a modern kitchen
Stepping inside, we’re greeted by a bright and airy open-plan living space. The living room features a comfortable gray sofa adorned with colorful throw pillows. A stylish glass partition separates the living area from the dining room, allowing for a sense of privacy while maintaining an open flow. The dining area is furnished with a simple yet elegant dining table and chairs, perfect for casual meals. The kitchen, adjacent to the dining area, boasts modern cabinetry and sleek stainless steel appliances.
Notice how the warm wooden cabinetry complements the kitchen’s slate appliances—a nice touch
The kitchen is a highlight of the home, featuring a modern design with a warm, rustic touch. Sleek stainless steel appliances complement the dark wooden cabinetry, creating a stylish contrast. A spacious center island offers additional counter space and provides a casual dining area with bar stools. A corner pantry adds extra storage for kitchen essentials.
A modern fireplace warms the living area while glazed windows bring in natural light

Returning to the living area, we find a cozy fireplace that adds warmth and ambiance. The fireplace is flanked by large glazed windows that offer stunning views of the outdoors and flood the room with natural light. A stylish television mounted above the fireplace provides entertainment options. The overall atmosphere of the living room is one of relaxation and comfort.
Buy: Architectural Designs – Plan 62346DJ







