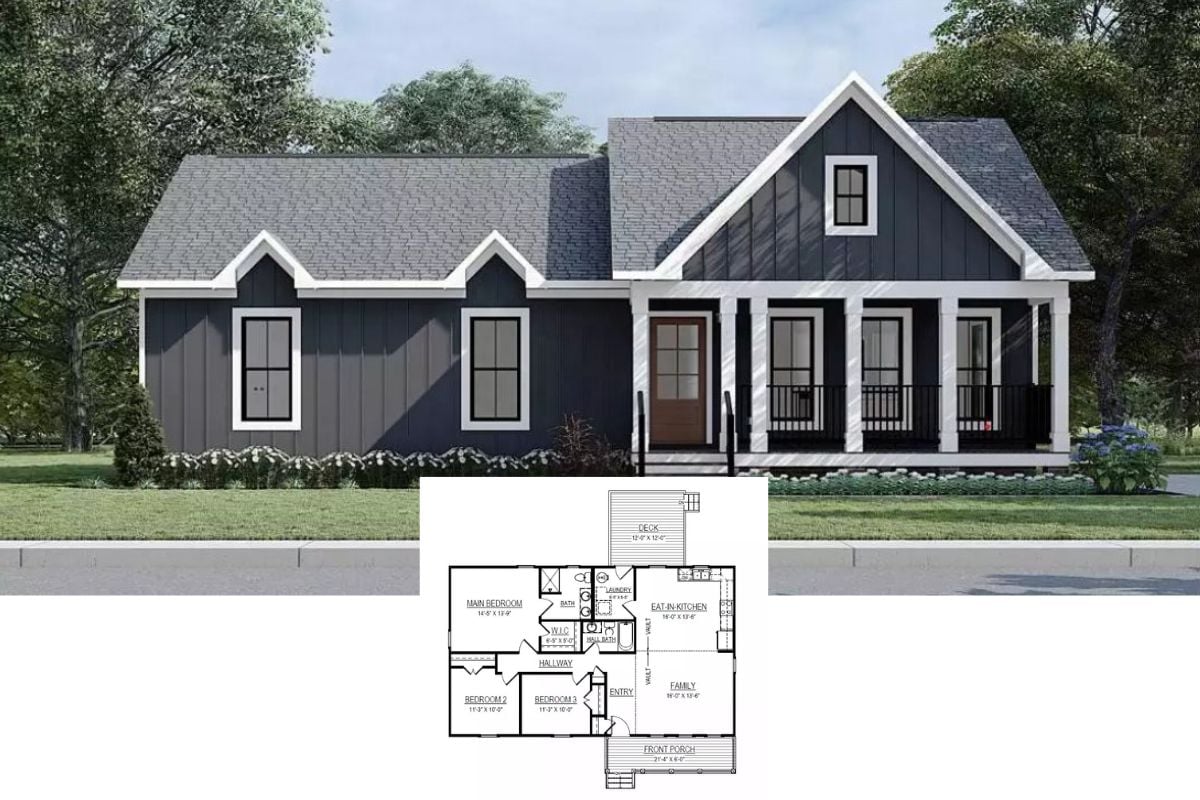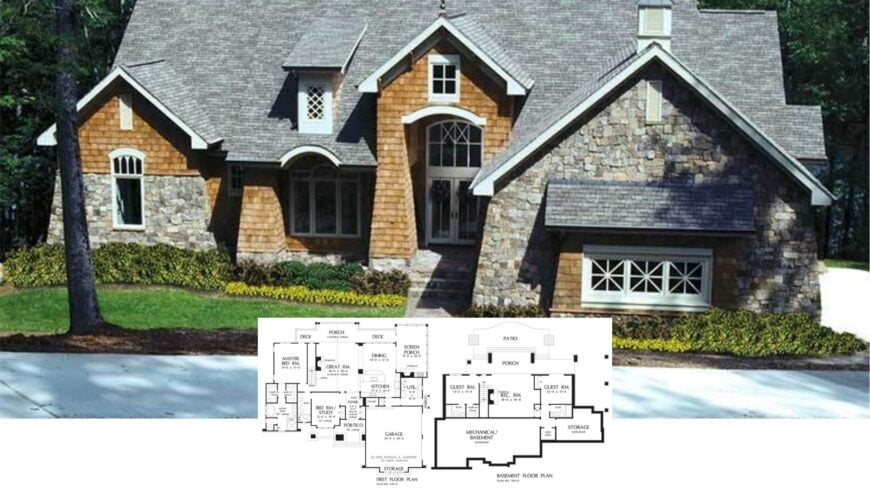
Welcome to this exquisite Craftsman-style home, spanning an impressive 2,895 square feet across two stories. With four bedrooms and four bathrooms, this residence promises both comfort and style. From its striking blend of rustic stone and shingle siding to the thoughtfully designed interior spaces, this home offers a harmonious blend of elegance and practical living.
Notice the Gorgeous Blend of Stone and Shingle in This Craftsman Exterior

This beautiful home exemplifies the Craftsman style, noted for its handcrafted elegance and connection to nature. Its steeply pitched rooflines, prominent gabled entry, and substantial use of natural materials create a picturesque and inviting facade, while large windows allow natural light to flood the interior, enhancing its warm and welcoming atmosphere.
Explore the Open Concept of This Craftsman Floor Plan
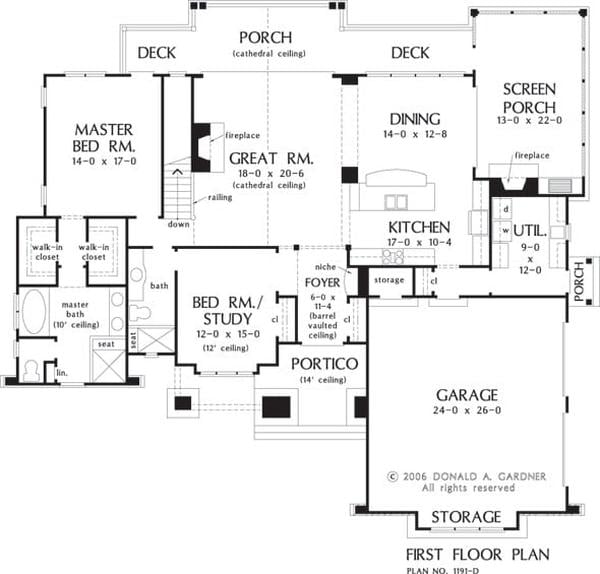
The first-floor layout offers a seamless flow between the great room, dining area, and kitchen, enhanced by a cathedral ceiling and fireplace that add character and warmth. A spacious master suite features dual walk-in closets, providing ample storage and convenience, while the nearby screened porch invites relaxation with an additional fireplace. Practical design elements, such as the versatile study or bedroom and a substantial garage, reflect thoughtful attention to both comfort and functionality.
Discover the Flexibility of This Basement Floor Plan
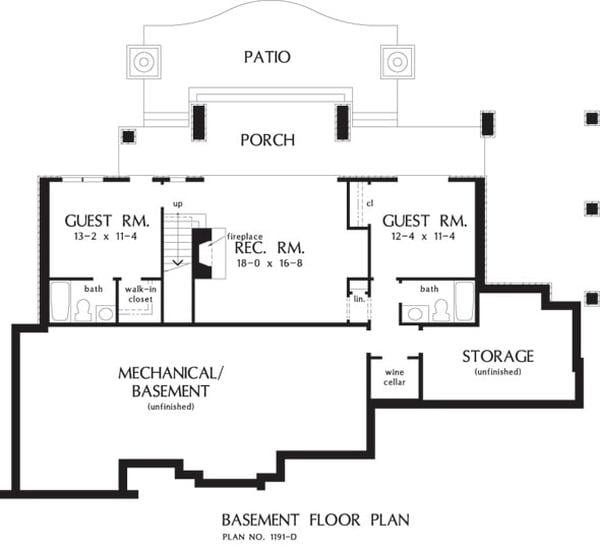
This basement layout maximizes functionality with two spacious guest rooms, each featuring its own private bath, perfect for accommodating visitors. The central recreation room, complete with a fireplace, offers a cozy space for entertainment and relaxation, seamlessly connected to both guest areas. Unfinished mechanical and storage spaces provide ample opportunity for customization, while a dedicated wine cellar hints at sophisticated gatherings.
Source: Donald A. Gardner – Plan 1191
Look at the Stonework Extending to the Wraparound Porch of This Craftsman Home

This craftsman home’s facade showcases a harmonious blend of natural stone and wooden shingles, offering a rustic yet refined look. The wraparound porch, elegantly supported by robust stone columns, offers an inviting outdoor space to take in the surrounding natural scenery. Strategically placed windows enhance the connection between indoor and outdoor environments, adding to the home’s charm and picturesque appeal.
Notice the Stunning Stone Fireplace that Defines This Craftsman Living Room
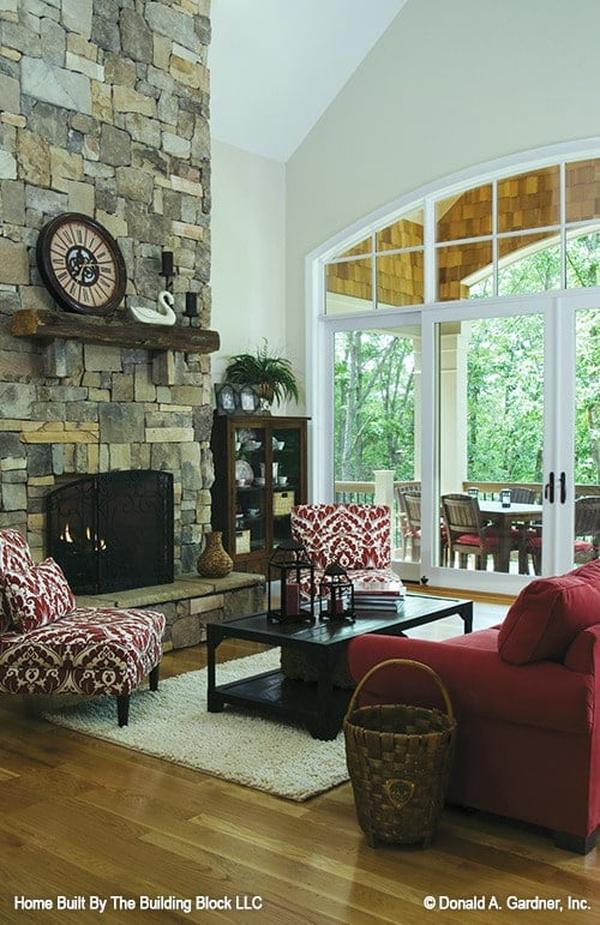
This inviting craftsman living room is centered around a magnificent stone fireplace, adding an element of natural warmth and texture. The expansive windows and French doors integrate the outdoors seamlessly, offering views of the lush greenery beyond. Cozy seating arrangements with bold patterns create a relaxed and vibrant atmosphere, perfectly complementing the room’s rustic charm.
Admire the Craftsmanship of This Stone Hearth and Rustic Mantel
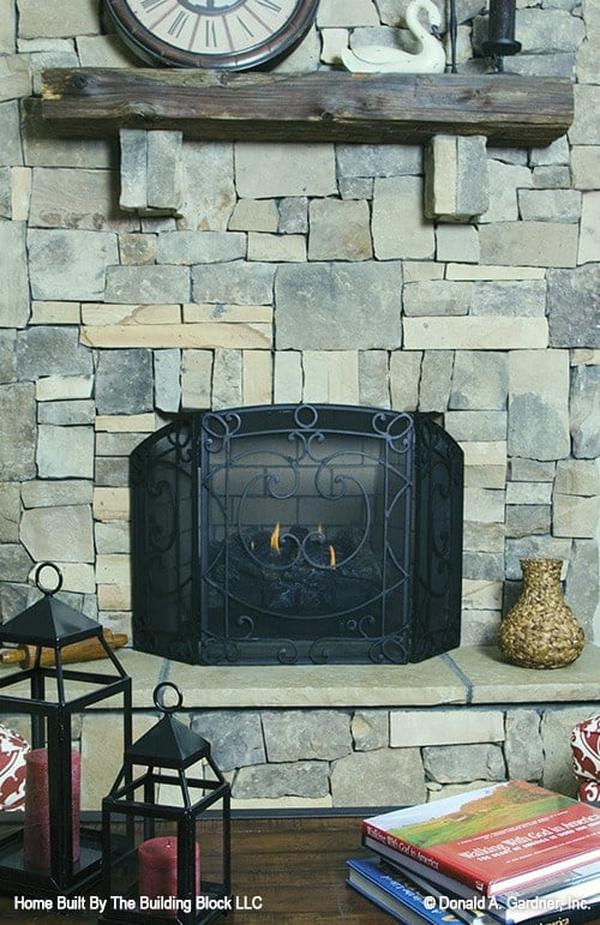
This classic craftsman hearth showcases expertly stacked stonework, adding a rustic yet sophisticated focal point to the room. A sturdy wooden mantel is adorned with subtle decor, enhancing the natural textures and colors of the stone backdrop. The intricate wrought iron fireplace screen provides a touch of elegance, complementing the cozy, inviting atmosphere.
Check Out These Classic Wooden Cabinets in the Craftsman Kitchen
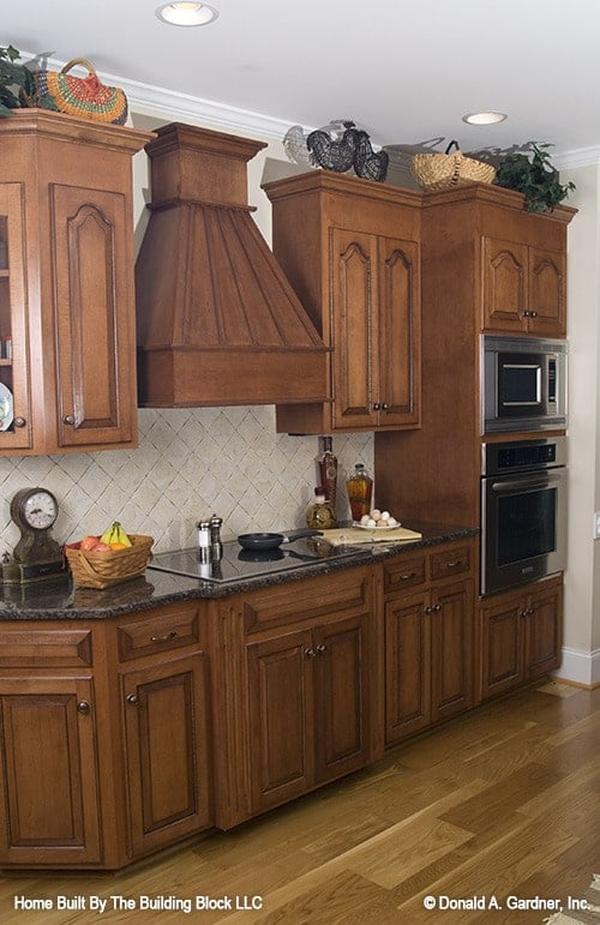
This craftsman kitchen features rich wooden cabinetry with intricate details that lend an air of timeless elegance. The matching vent hood above the stove creates a unified look, while the granite countertops provide a robust and practical workspace. Subtle backsplash tiles add texture, enhancing the overall warm and inviting atmosphere.
Spotlight on the Wine Fridge in This Open-Concept Craftsman Kitchen
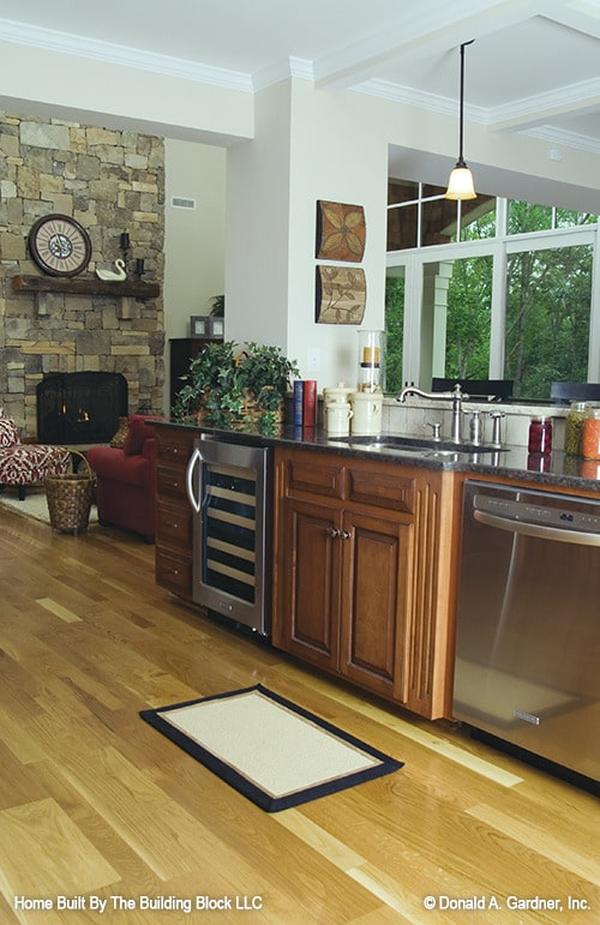
This inviting kitchen features a well-appointed island with rich wooden cabinetry that seamlessly integrates a wine fridge, perfect for entertaining. The stone fireplace in the adjacent living area complements the craftsman style, adding warmth and a rustic touch. Expansive windows flood the space with natural light, highlighting the interplay of textures and craftsmanship throughout the open-concept layout.
Experience the Seamless Transition from Living Room to Craftsman Kitchen

This craftsman-style space showcases a fluid connection between the living room, dining area, and kitchen, enhancing a sense of openness and community. The kitchen features rich wooden cabinetry and a functional island, creating a practical and warm heart of the home. Decorative coffered ceilings and elegant pendant lighting add classic touches that complement the overall inviting atmosphere.
Spot the Floral Rug Adding Character to This Craftsman Bedroom
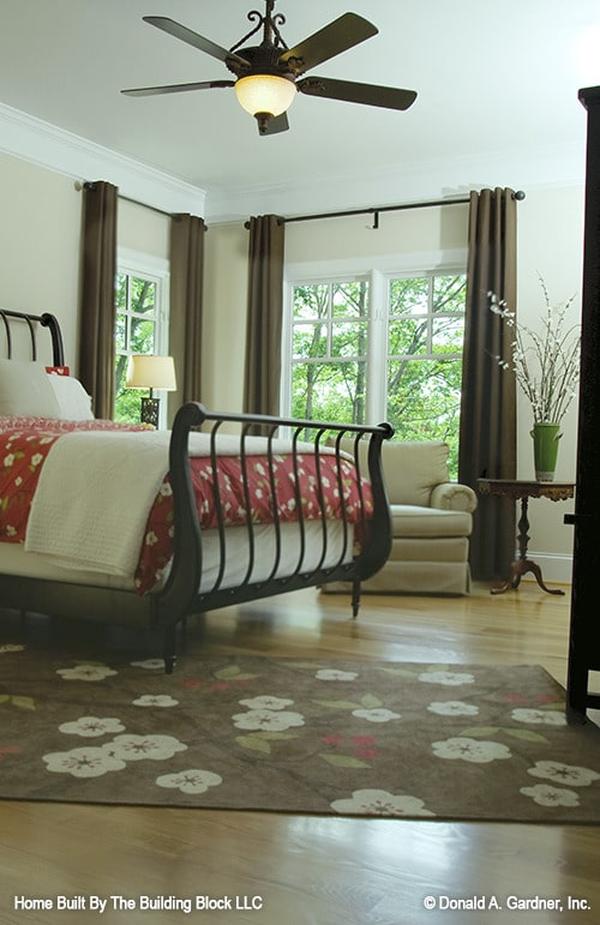
This cozy bedroom features a sturdy wrought iron bed frame, offering a touch of classic elegance and durability. The floral rug underfoot provides a playful contrast, infusing the space with color and charm. Large windows framed by dark drapery invite abundant natural light, connecting the interior with the lush greenery outside.
Game Night Awaits in This Snug Craftsman Lounge
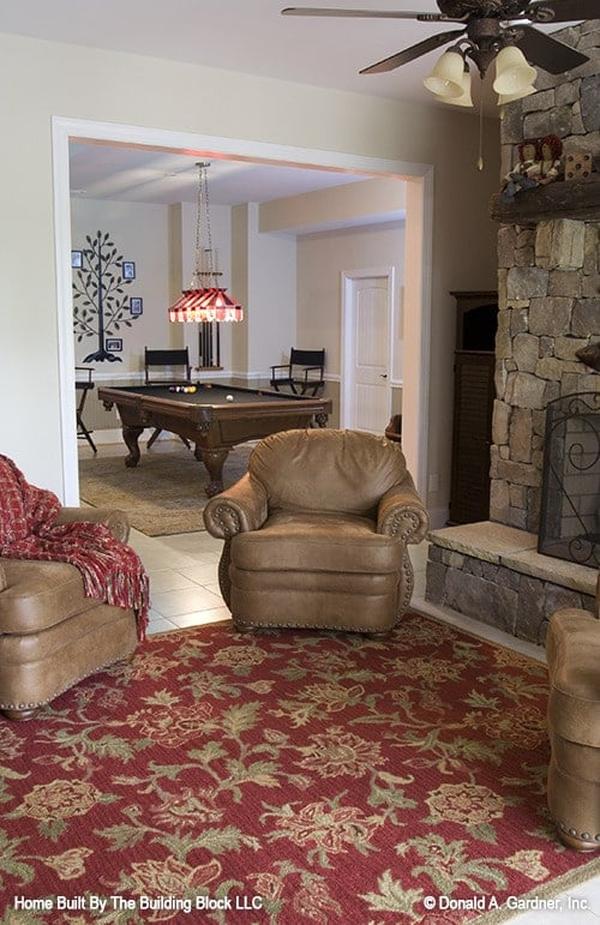
This inviting craftsman-style living area features a plush leather armchair and a stone fireplace that exudes warmth and rustic charm. The vibrant floral rug adds a pop of color, complementing the earthy tones of the space. Just beyond, a game room with a pool table promises lively gatherings and entertainment.
Imagine Relaxing by This Stone Hearth on the Screened Porch

This charming screened porch features an inviting stone fireplace, adding warmth and natural elegance to the outdoor space. The sturdy wooden mantel and wrought iron screen emphasize the craftsman style, creating a cozy focal point. Plush seating and vibrant throw pillows offer comfort, while the lush greenery beyond enhances the sense of tranquility.
Source: Donald A. Gardner – Plan 1191


