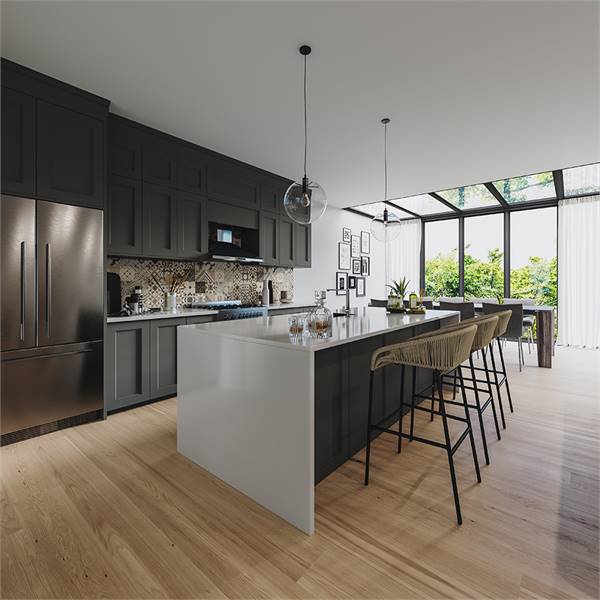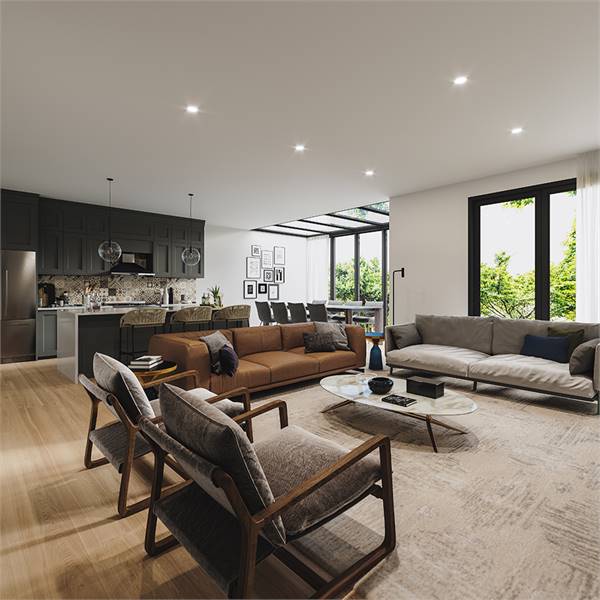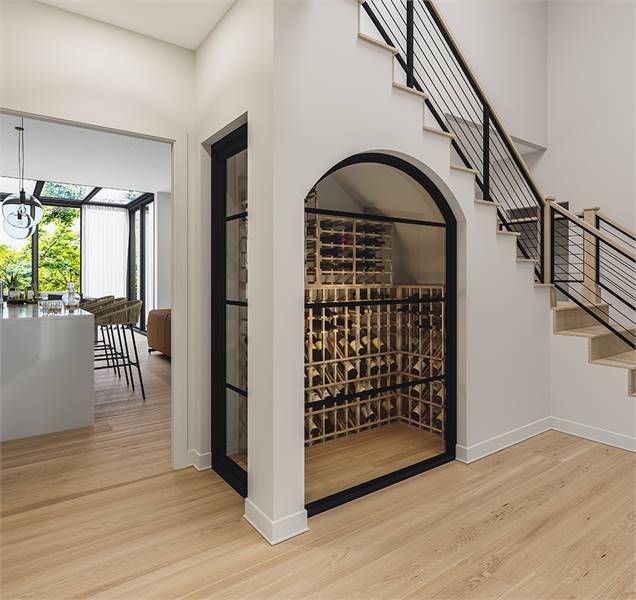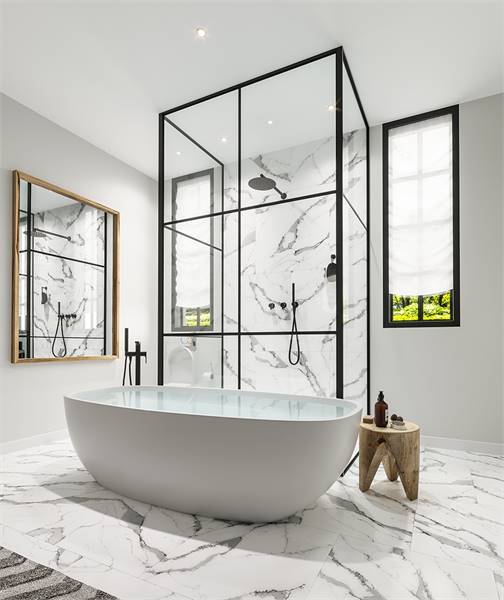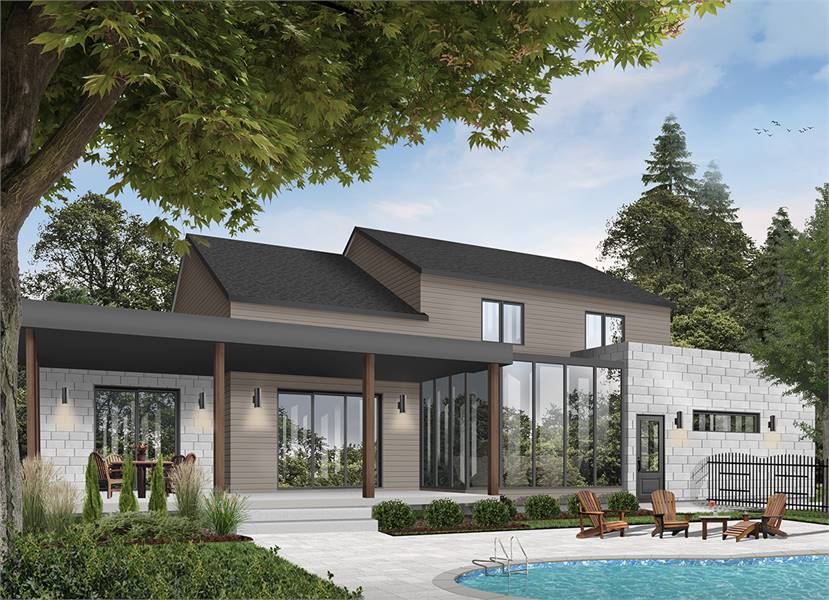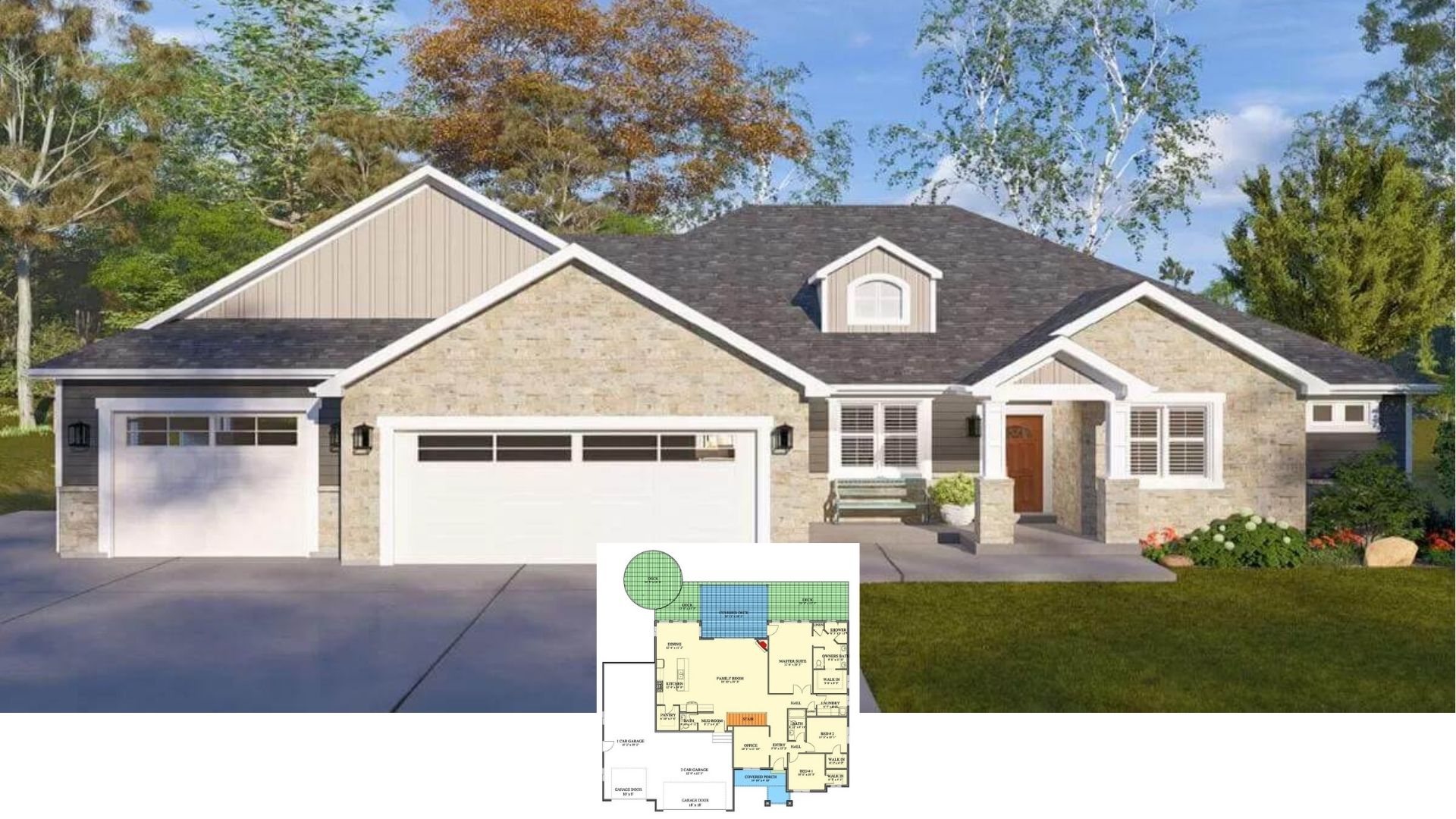
Specifications:
- Sq. Ft.: 3,164
- Bedrooms: 4
- Bathrooms: 3.5
- Stories: 2
- Garages: 2
Welcome to photos and footprint for a two-story 4-Bedroom Scandinavian style New Cotton home. Here’s the floor plan:



A mixture of stone and horizontal exterior siding embellished this two-story Scandinavian home.
The wraparound front porch offers two entrances where the main entrance takes you to the foyer while the second entrance near the rear garage brings you directly to the mudroom/laundry room.
An open layout ahead combining the living room, kitchen, and a dining/sunroom provides a great sense of space while giving you an optimum convenience and comfort.
An office/den along with a primary bedroom boasting a walk-in closet, a relaxing ensuite, and private access to the back porch round out the main floor.
The upper level holds three bedrooms, Jack and Jill bath, and a hall bathroom. They are joined by an open library that looks down the foyer below.
THD-7270

