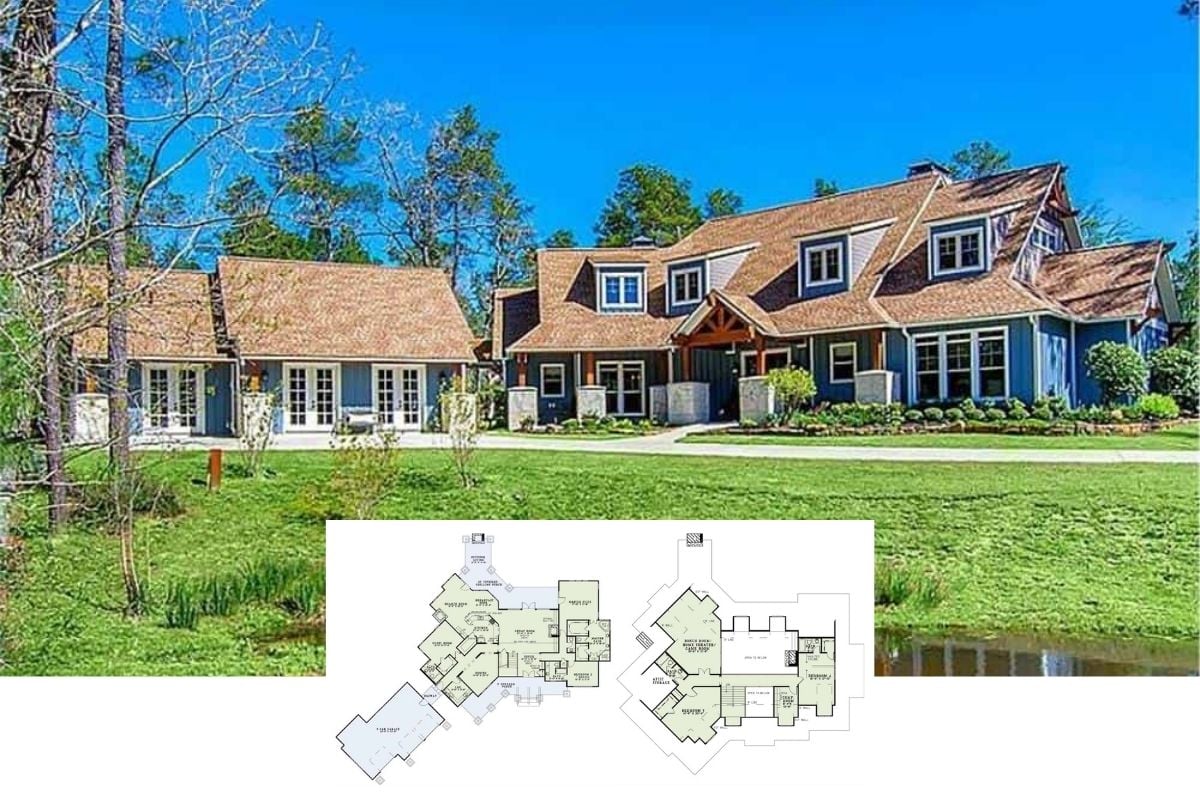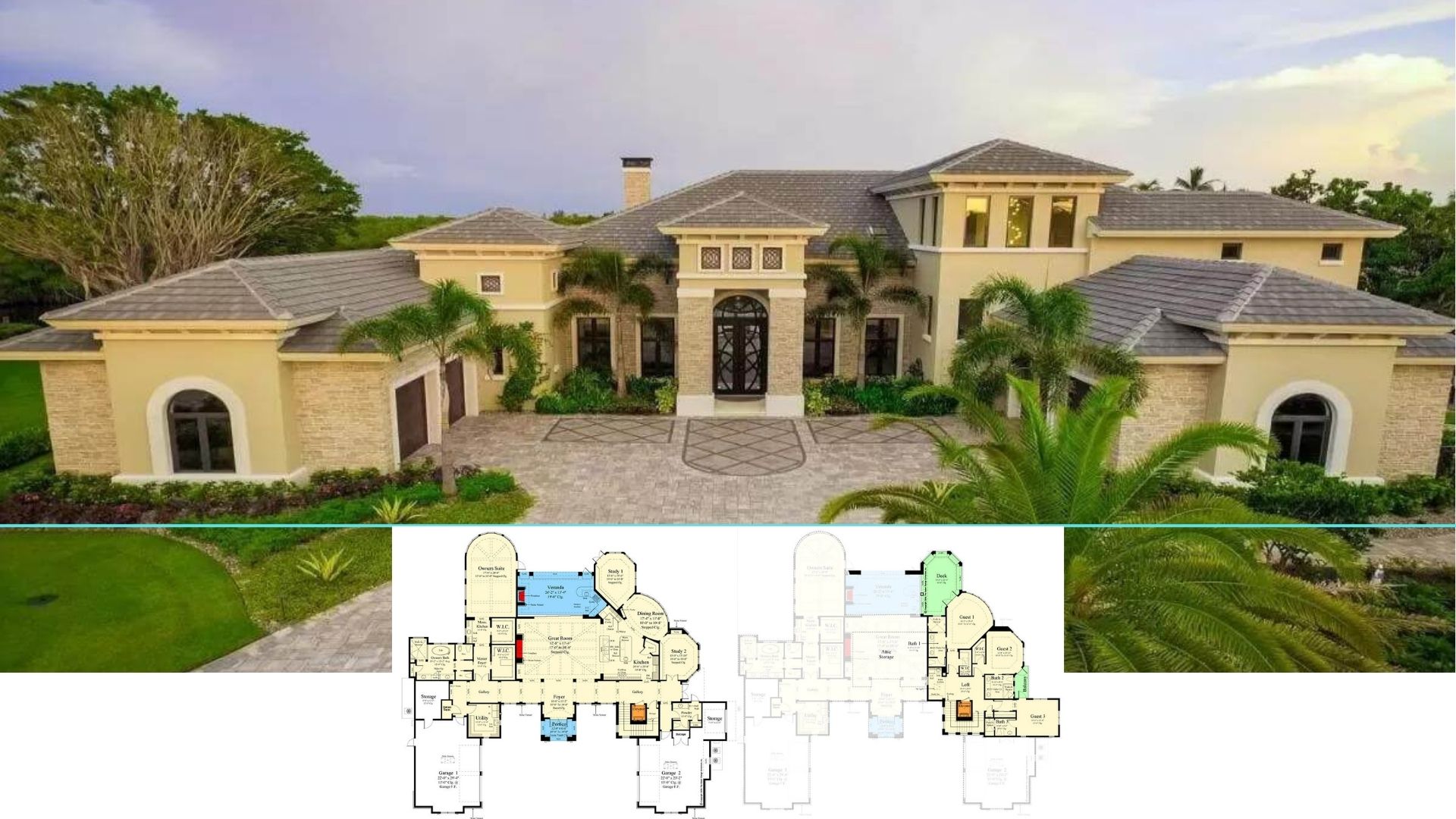
Nestled in luxurious tranquility, this Mediterranean villa is an impressive 3,630 square feet, offering four inviting bedrooms and five bathrooms. The two-story masterpiece boasts a grand three-car garage, which perfectly complements the design and exudes old-world charm. From its ivy-covered arches to the elegant ironwork, this home is a testament to the timeless allure of Mediterranean architecture.
Mediterranean Villa with Ivy-Covered Arches and Ironwork

The home embodies classic Mediterranean design, characterized by its stucco facade, arched windows, and intricate wrought iron details that enhance its rustic elegance. Inside, thoughtful layouts like the grand spiral staircase and serene study nook blend functionality with style, making this villa both an architectural gem and a cozy family retreat.
A Thoughtfully Designed First Floor with a Study Nook and Grand Spiral Staircase

This floor plan reveals a harmonious layout focusing on flow and functionality. The master suite enjoys privacy at one end, adjacent to a dignified study perfect for quiet reflection or work-from-home needs. A grand spiral staircase elegantly connects the main areas, including the expansive family room and welcoming dining space, while offering convenient access to the generous three-car garage.
Explore the Second Floor Layout Featuring a Living Area and Multiple Bedrooms

This second-floor plan reveals a thoughtful arrangement, with a cozy living area centrally located, perfect for family gatherings. Three spacious bedrooms, each with a unique shape, offer personal retreats, with Bedroom 4 enjoying a slightly larger layout. Bathrooms near each bedroom enhance convenience, while the spiral staircase elegantly connects to the lower level.
Source: Home Stratosphere – Plan 015-715
Notice the Antique Double Doors Creating a Captivating Entryway

This entryway captivates with antique double doors, their rustic charm accentuated by detailed metalwork and a rich patina. Inside, the space transitions to an elegant dining area illuminated by a striking chandelier hanging from a recessed ceiling. Warm wood flooring unites the space, complemented by artistic touches like the bold sculpture and framed artwork, adding personality to the decor.
Spacious Living Room with Striking Chandelier and Fireplace

This living room features a high ceiling adorned with a striking chandelier, adding a touch of grandeur. The elegant fireplace, framed by ornate molding, is a stunning focal point. Large arched windows let in natural light, creating a bright and inviting atmosphere.
Trendy Living Room with Artistic Flair and Bold Fireplace Design

This living room brings contemporary elegance to life. Its focal point is a bold fireplace framed by sleek columns. Modern artwork harmonizes the space, and a plush seating arrangement invites relaxation. French doors lead to the outdoors, connecting indoor comfort and exterior beauty seamlessly.
Arched Windows and a Bold Chandelier Illuminate This Open Living Space

This living room captivates with its high ceiling and dramatic chandelier that draws the eye upward. Arched windows flood the space with natural light, creating an airy atmosphere that highlights the eclectic decor. The substantial fireplace, framed by intricate designs, anchors the room, while plush seating invites relaxation and conversation.
Chic Kitchen with Textured Countertops and Eye-Catching Artwork

This modern kitchen showcases sleek cabinetry and textured granite countertops, creating a functional yet stylish workspace. The dual-level island has a built-in sink and casual dining or entertaining seating. A vibrant abstract art provides a pop of color, contrasting with the neutral tones and adding a unique focal point to the room.
Check Out the Intricate Chandelier in This Dining Room

This dining area features a striking chandelier that brings a touch of elegance and whimsy to the space. The neutral palette of the table and chairs is complemented by textured upholstery, creating a harmonious balance. Large arched windows with shutters allow for adjustable natural light, enhancing the inviting atmosphere.
Take a Soak in This Inviting Corner Tub with an Iron Accent

This bathroom showcases a beautifully integrated corner tub framed by warm, earthy tiles that add a touch of natural elegance. The decorative wrought iron towel holder complements the classic wood cabinetry, infusing a sense of sophistication. Frosted glass provides privacy while allowing soft, diffused light to enhance the calming atmosphere.
Mirrored Closet Doors Reflecting Light in a Minimalist Bedroom

This minimalist bedroom cleverly uses mirrored closet doors, doubling the perception of space while reflecting natural light from the French doors. The neutral carpet and white walls provide a blank canvas, offering flexibility for various design styles. The plantation shutters add a touch of traditional charm, quickly and easily controlling light and privacy.
Relax in this Simple Bathroom Featuring Granite and Wood Accents

This bathroom showcases a clean, minimalist design with sleek granite countertops and a matching tub surround, adding a touch of luxury. Warm wood cabinetry offers ample storage space, enhancing functionality without sacrificing style. The large shuttered windows fill the room with natural light, creating a bright and serene atmosphere.
Discover a Hidden Oasis with a Neat Lap Pool

This tranquil backyard features a sleek lap pool framed by lush, mature greenery providing a secluded retreat. The warm yellow stucco of the house and the rich wooden privacy fence form a cozy, enclosed space. An inviting lounge area beside the pool offers the perfect spot for relaxation, complemented by potted plants that enhance the natural setting.
Source: Home Stratosphere – Plan 015-715






