Step into this inviting 3,698-square-foot Craftsman home, boasting four spacious bedrooms, three luxurious bathrooms, and a multi-functional two-story layout. With a three-car garage and thoughtful design elements, this residence effortlessly combines practicality and aesthetic appeal. The rich timber accents and stonework around the entry create a seamless transition into a warm, natural abode that speaks to both comfort and craftsmanship.
Check Out the Timber Accents on This Craftsman Gem

This home embraces the Craftsman style, characterized by its use of natural materials, detailed gable work, and earthy tones. Each elevation and interior space represents a commitment to intricate design and functional elegance, creating a harmonious living environment that celebrates nature and skilled craftsmanship. Let’s delve deeper into what makes this Craftsman home a true standout.
Explore the Functional Sophistication of This Craftsman Floor Plan

This first-floor layout embodies optimal use of space with a focus on functionality and comfort. Enter through the welcoming foyer that connects to an expansive great room, perfect for gatherings. The adjacent kitchen allows for seamless meal preparation and dining. A cozy den offers a quiet retreat, while the guest suite provides privacy and convenience. Notably, the mudroom and powder room are strategically placed near the three-car garage entrance, reflecting thoughtful design choices typical of craftsman homes. Each space is carefully linked, ensuring a harmonious flow throughout.
Discover the Smart Layout of This Craftsman Second Floor

This well-thought-out second floor includes a spacious master bedroom with a walk-in closet and ensuite bath, providing a private sanctuary. Two additional bedrooms share a conveniently located bathroom. A rec room offers versatile space for entertainment or relaxation, while an open area near the stairs adds a feeling of spaciousness. Each element of this floor plan exemplifies the craftsman focus on practical design and comfort, enhancing the home’s overall harmony.
Admire the Intricate Gables in This Craftsman Elevation
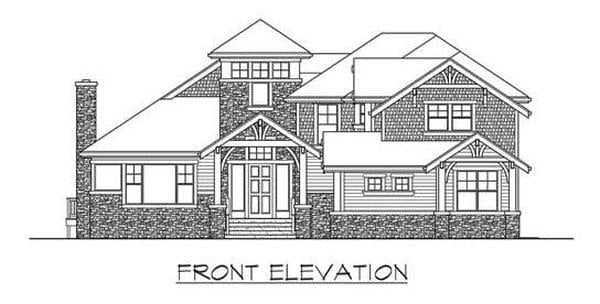
This front elevation showcases a quintessential craftsman design, with its detailed gable work and balanced symmetry. The facade is adorned with a combination of shingles and horizontal siding, adding texture and depth. The covered entry is framed by decorative brackets and strong columns, emphasizing the craftsman’s commitment to intricate detail and structural beauty. A prominent chimney anchors the design, reflecting the cozy, family-oriented spirit of this architectural style. This elevation highlights how traditional craftsman elements come together for a timeless and harmonious look.
Uncover the Balanced Lines of This Craftsman Right Elevation
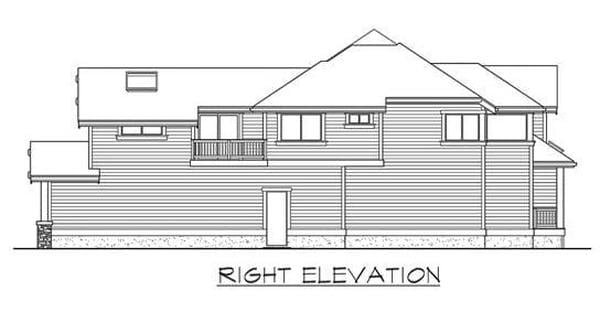
This right elevation of the craftsman home reveals its emphasis on horizontal lines and symmetry, characteristic of the style. The shingled siding creates a cohesive look, while the overhanging eaves add depth and protection from the elements. Notice the detailed trim that frames each window, enhancing its architectural presence. The modest balcony introduces an element of surprise, offering a touch of outdoor space. Overall, this elevation demonstrates the craftsman’s dedication to both form and function, creating a visually appealing and practical structure.
Take a Look at the Asymmetrical Charm of This Craftsman Left Elevation
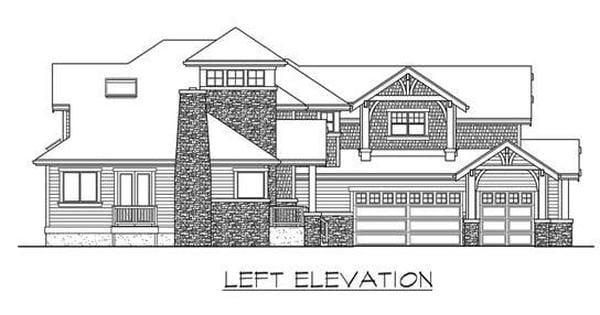
This left elevation highlights the craftsman home’s commitment to asymmetrical design and functional aesthetics. The striking stone chimney serves as a focal point, complementing the varied roofline and adding depth to the structure. Exposed rafters and decorative brackets under the gables echo traditional craftsman detailing, while the mix of horizontal siding and stonework creates visual interest. The discreet balcony offers a unique exterior feature, promoting a blend of indoor and outdoor living. Overall, this elevation exudes a distinct craftsman character with an emphasis on texture and detail.
Explore the Symmetrical Simplicity of This Craftsman Rear Elevation
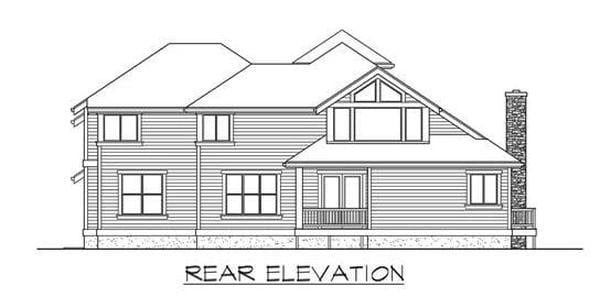
This rear elevation underlines the craftsman style’s dedication to balance and simplicity. The horizontal siding maintains a cohesive look, while the prominent rooflines enhance architectural interest. A classic stone chimney provides a rustic touch, contrasting with the home’s clean lines. The modest balcony offers outdoor accessibility, blending indoor and outdoor spaces seamlessly. This design highlights the harmony and practical elegance intrinsic to craftsman architecture.
Notice the Integrated Stonework and Wood Accents in This Craftsman Beauty

This craftsman home greets you with a harmonious blend of wood and stone, creating a warm, naturally integrated facade. The earthy green siding is accented by rich wooden trim, complementing the rustic charm of the structure. The roof features intricate gable designs, and the entryway is framed with robust timber elements, highlighting the craftsman emphasis on natural materials. Large windows offer glimpses of the inviting interior, while the surrounding landscape enhances the home’s connection to nature. The balanced blend of materials and architectural details makes this a standout craftsman design.
Notice the Warm Wood Tones in This Craftsman Dining Room
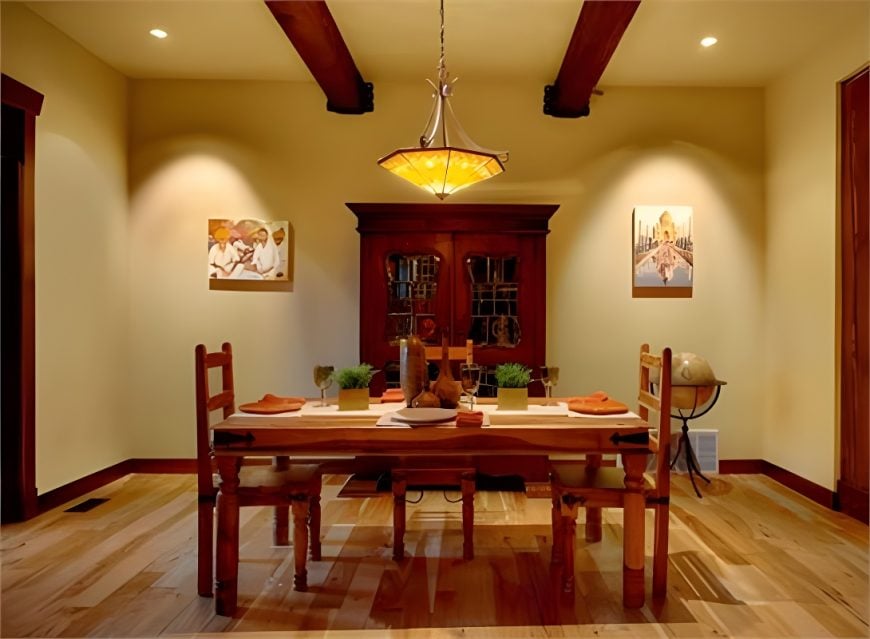
This dining room captures the essence of Craftsman design with its prominent use of rich wood tones and intricate detailing. The robust dining table and chairs are perfectly complemented by a classic wooden hutch that adds both style and storage. Overhead, exposed wooden beams enhance the room’s rustic character, while an amber stained-glass pendant light casts a warm glow throughout the space. Carefully selected artwork on the walls and a polished hardwood floor complete the inviting atmosphere, creating a perfect setting for intimate gatherings.
Wow, Look at That Marble Island Topping This Craftsman Kitchen
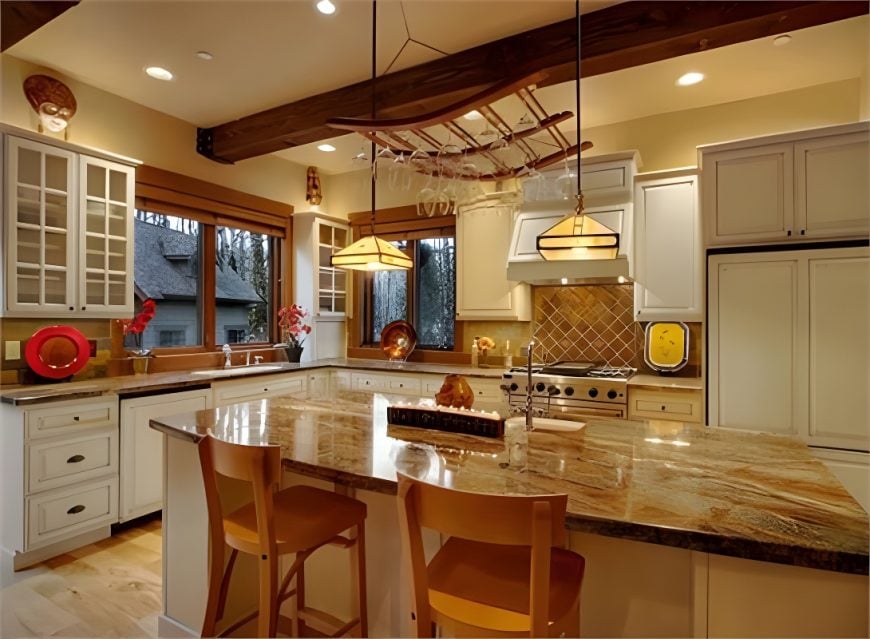
This craftsman kitchen showcases a stunning marble island as its centerpiece, offering ample space for cooking and socializing. The warm tones of the island contrast beautifully with the creamy cabinetry and are enhanced by the natural light streaming through expansive windows. Exposed wooden beams add a touch of rustic charm, while pendant lights provide soft illumination. Elegant tile work behind the stove highlights the thoughtful attention to detail, tying together this functional and stylish space.
Check Out the Handsome Stonework on This Craftsman Fireplace
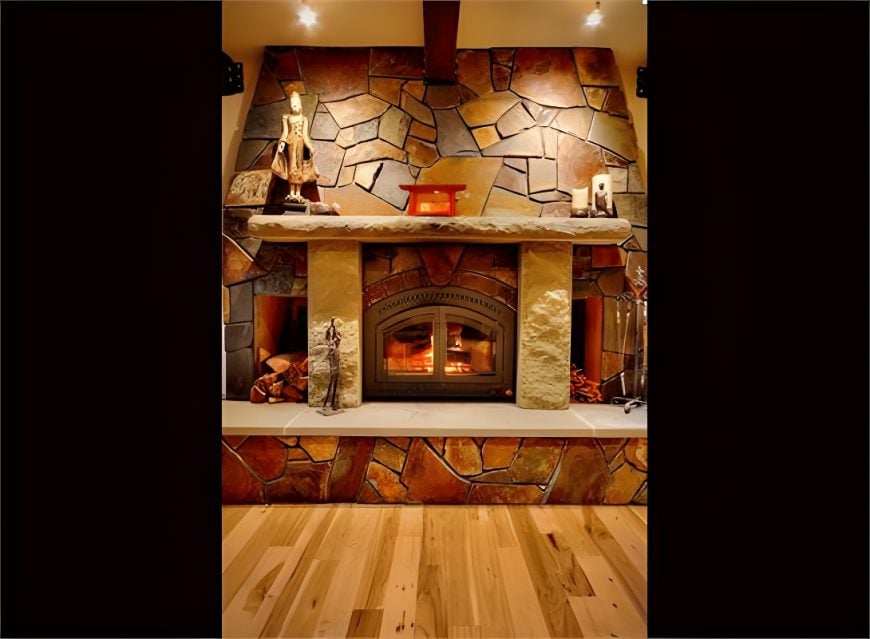
This craftsman fireplace is a striking focal point with its intricate stonework and robust mantel. The carefully placed stones create a natural, textured backdrop that exudes warmth and character. Flanked by built-in niches, the hearth provides both style and functionality. Rich wood flooring and soft lighting enhance the cozy ambiance, making this a perfect gathering spot. The blend of natural materials reflects the craftsman dedication to craftsmanship and detail.
Admire the Vaulted Ceilings and Rich Wood Beams in This Craftsman Bedroom
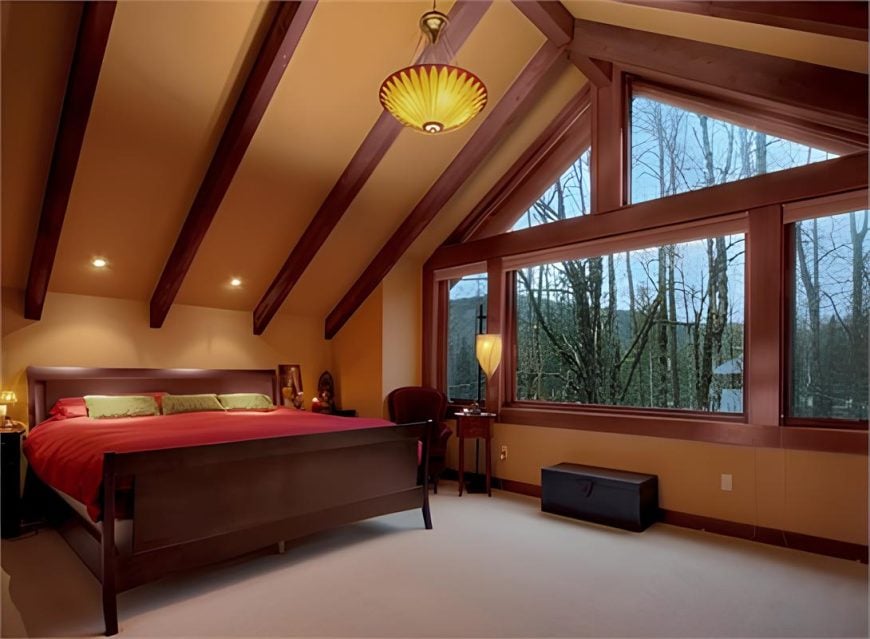
This craftsman bedroom highlights the beauty of natural materials with its vaulted ceilings and exposed wood beams. The large windows invite ample natural light, offering serene views of the surrounding trees. Warm earth tones on the walls enhance the cozy feel, while the wooden bed frame complements the room’s rustic charm. A unique pendant light adds a touch of elegance, completing this tranquil retreat.
Notice the Corner Tub Framing This Craftsman Bathroom View
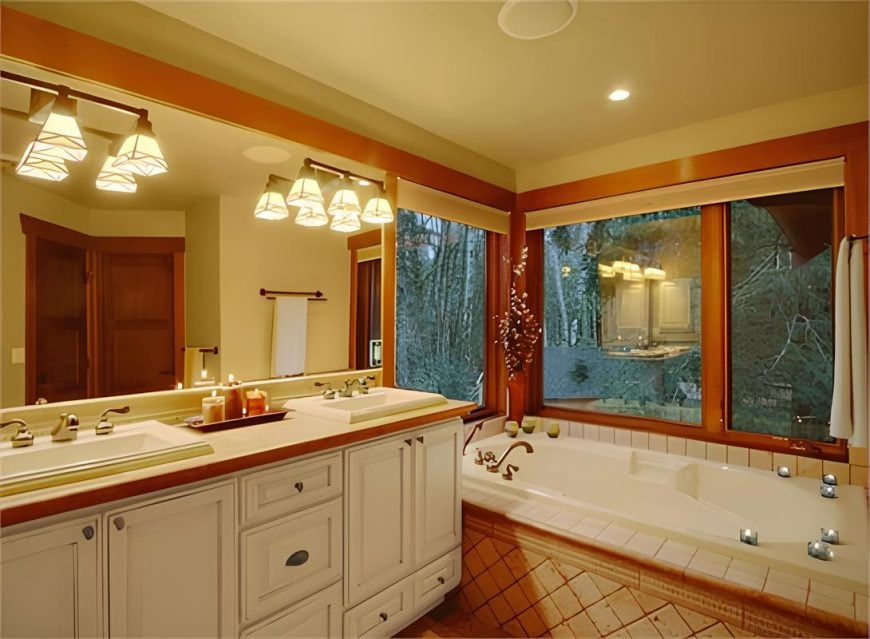
This craftsman bathroom offers a serene retreat with its inviting corner tub nestled by a series of large windows, providing calming views of the surrounding trees. The warm wood tones of the window frames and cabinetry complement the tile work, adding a natural touch to the space. Twin sinks set on a marble countertop enhance functionality, while stylish pendant lighting adds a soft glow, emphasizing the room’s harmonious blend of nature and craftsmanship.
Check Out the Wraparound Deck on This Mountain Retreat

This charming craftsman home is nestled at the foot of towering mountains, boasting a wraparound deck that invites outdoor living. The dark shingle siding harmonizes with the natural surroundings, while expansive windows reveal the warm glow of the interior. A striking stone chimney adds rustic charm to the facade, and the steeply pitched roof with dormer windows reflects thoughtful craftsmanship. This home perfectly marries classic design with its breathtaking alpine backdrop.
Source: The House Designers – THD-3407







