This expansive rustic lodge-style Craftsman home plan offers 4,620 square feet of luxurious living space. The design features four bedrooms and four and a half bathrooms, providing ample room for family and guests. Its grand exterior combines natural materials with classic Craftsman elements, creating a stunning retreat that seamlessly blends with its surroundings.
Introducing the “Black Nugget Lodge” – A 4-Bedroom Mountain Craftsman Style Home Design (Floor Plan)

This home exemplifies the Mountain Craftsman architectural style, known for its emphasis on natural materials and harmonious connection to its surroundings. The use of stone, wood, and deep roof overhangs, along with exposed beams, enhances the rustic, handcrafted aesthetic. Large windows and a welcoming front porch complete the design, creating a cozy yet elegant atmosphere, perfect for a wooded setting like this one.
The Main Floor Plan
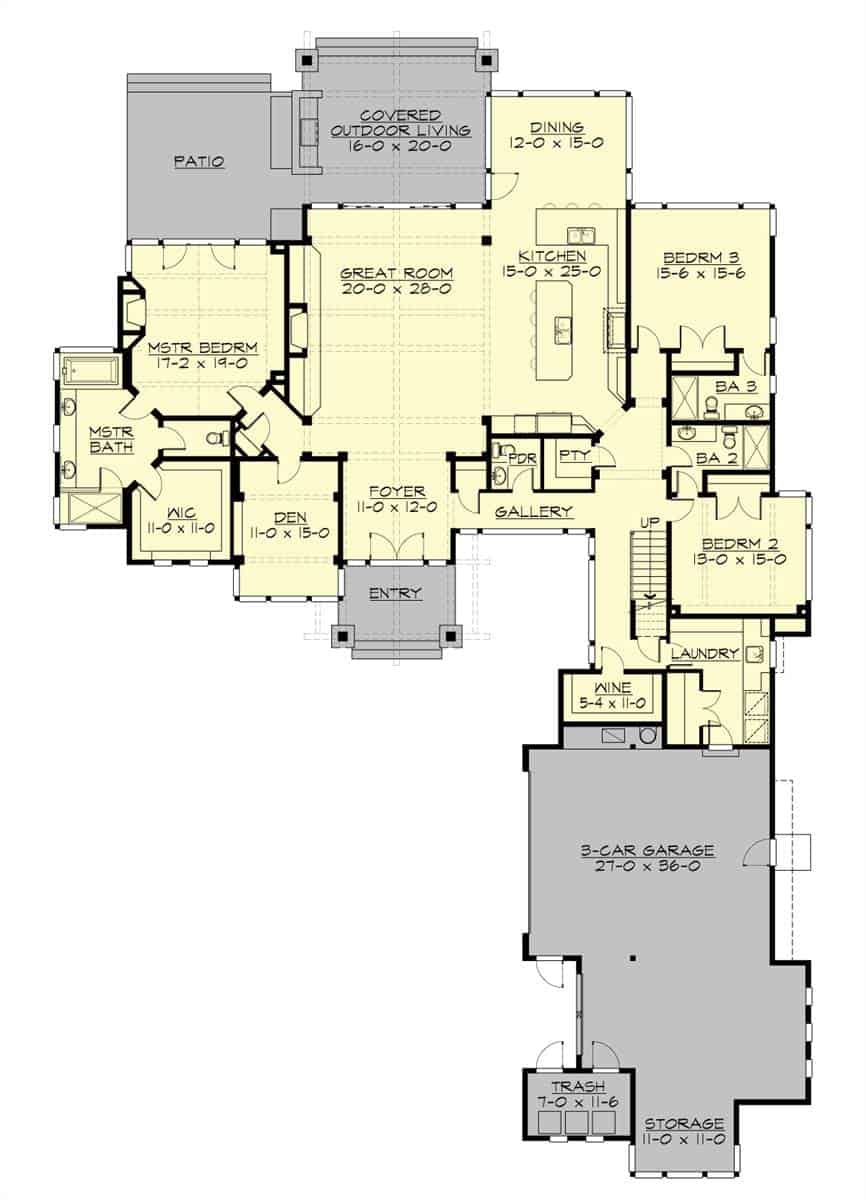
The main floor features a spacious great room at the heart of the home, connecting seamlessly with the kitchen and dining area, ideal for family gatherings. The master bedroom offers a private retreat with a luxurious en suite bathroom and a large walk-in closet. Additionally, two more bedrooms, a den, and a covered outdoor living space complete this functional and inviting layout, which also includes a three-car garage for ample storage and convenience.
Buy: The House Designers – Plan THD-8643
The Upper Floor Plan
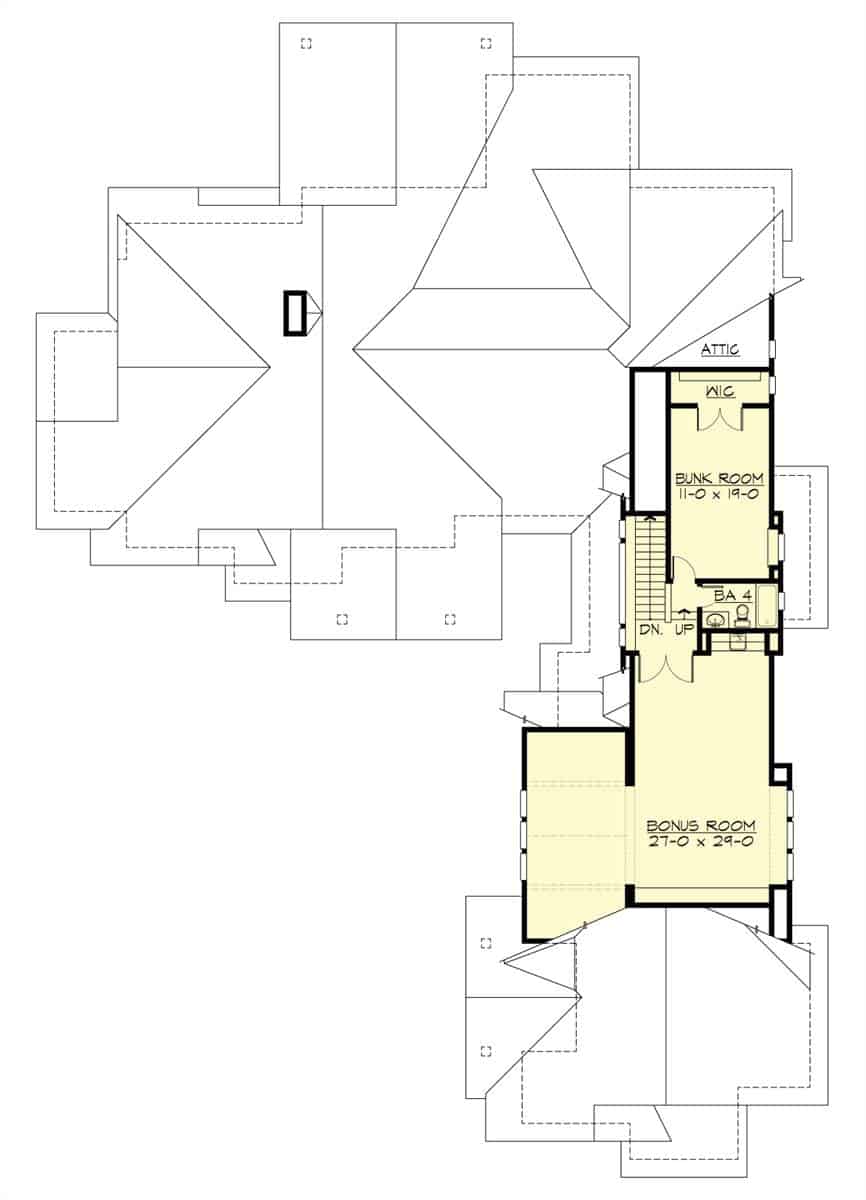
On the upper floor, the home includes a large bonus room, perfect for use as a recreational space or additional living area. A bunk room with its own walk-in closet and en suite bathroom adds versatility to the floor. This level provides extra privacy and comfort for guests or growing families, while the attic offers additional storage potential.
Buy: The House Designers – Plan THD-8643
Dramatic Vaulted Ceiling with Exposed Timber Beams
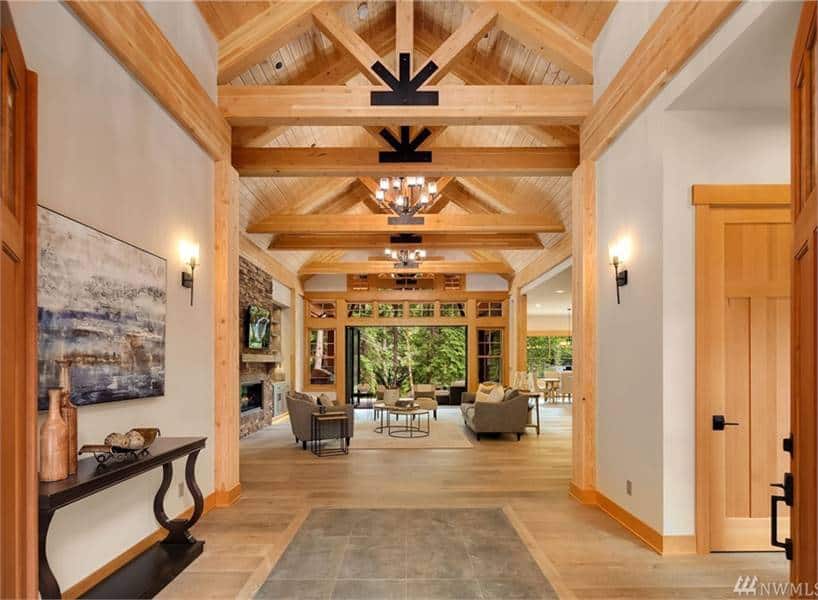
The entryway opens into a spacious great room featuring a soaring vaulted ceiling with exposed timber beams. Natural light floods the area through large windows at the far end, offering views of the surrounding greenery. The room combines rustic elements like a stone fireplace with modern furnishings, creating a balanced and inviting living space.
Open-Concept Living Room with Expansive Forest Views
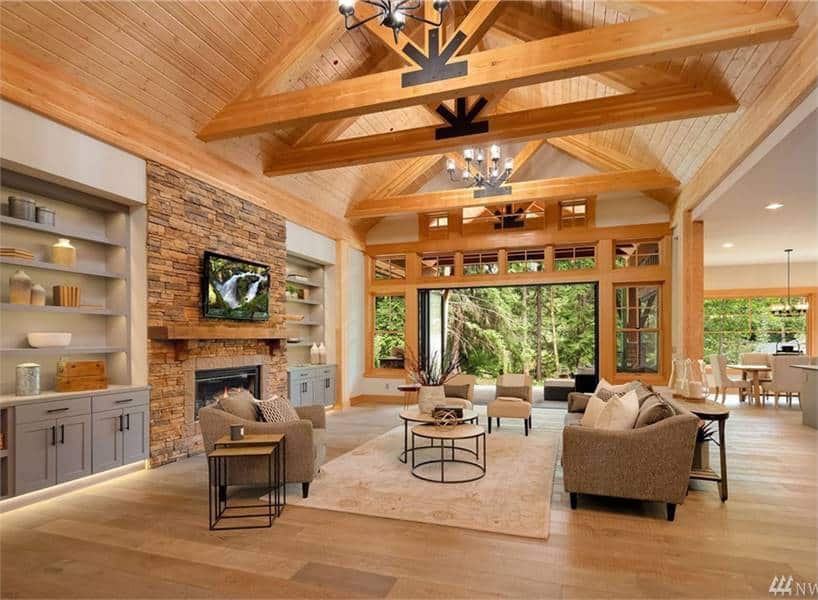
The living room features a cathedral ceiling with exposed wooden beams and trusses. A stone fireplace anchors one wall, flanked by built-in shelving and cabinetry. Floor-to-ceiling windows and doors open to the surrounding forest, seamlessly blending indoor and outdoor spaces.
Integrated Great Room and Kitchen with Vaulted Ceilings
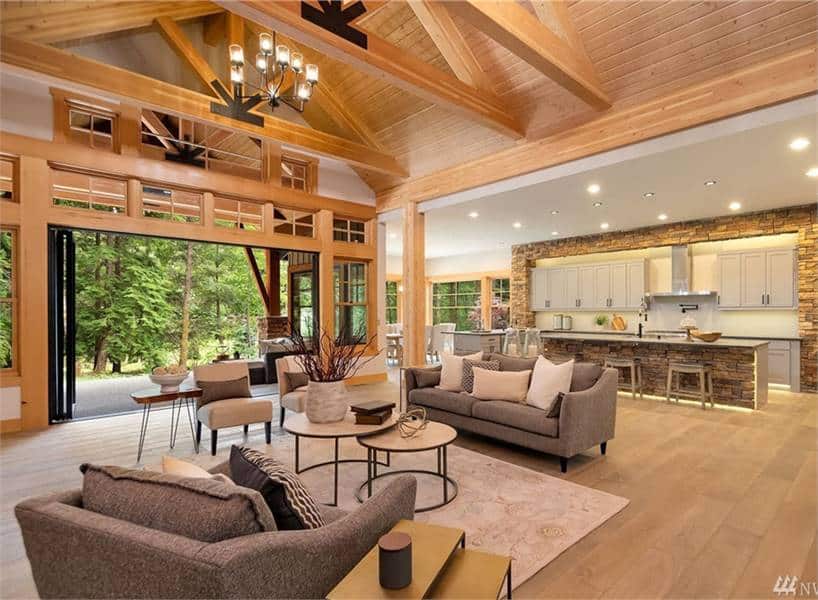
This great room combines living and kitchen areas under a soaring vaulted ceiling with exposed beams. Large sliding glass doors open to an outdoor living space, flooding the room with natural light. The kitchen features a stone-faced island and white cabinetry, contrasting with the warm wood tones throughout.
Cozy Living Area with Stone Fireplace Focal Point

The living room centers around a floor-to-ceiling stone fireplace with a mounted TV. Built-in shelving and cabinetry flank the fireplace, providing storage and display space. Vaulted ceilings with exposed beams add visual interest and height to the room.
Bright Dining Room with Panoramic Forest Views
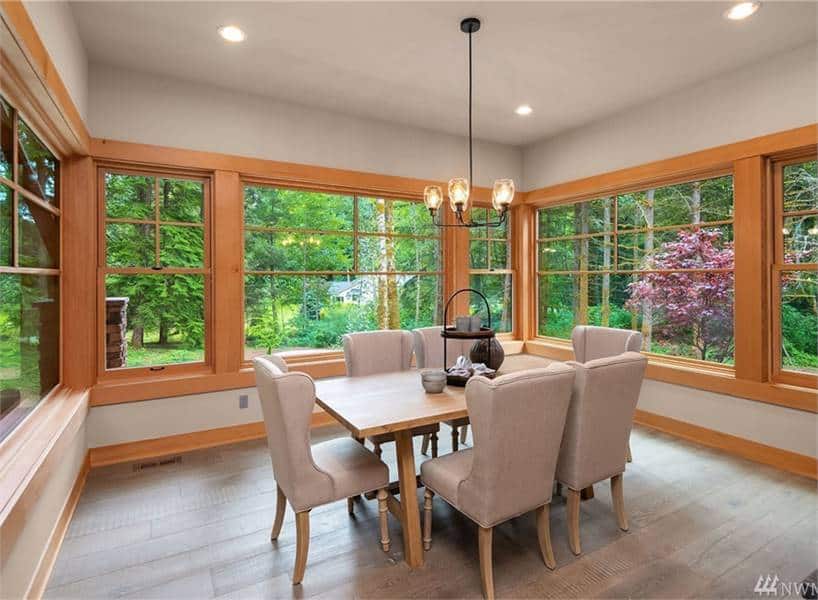
This dining area is surrounded by large windows on three sides, offering panoramic views of the surrounding forest. A wooden dining table with upholstered chairs provides seating for six. A modern pendant light fixture hangs above, complementing the room’s natural elements.
Indoor-Outdoor Living Space with Folding Glass Walls
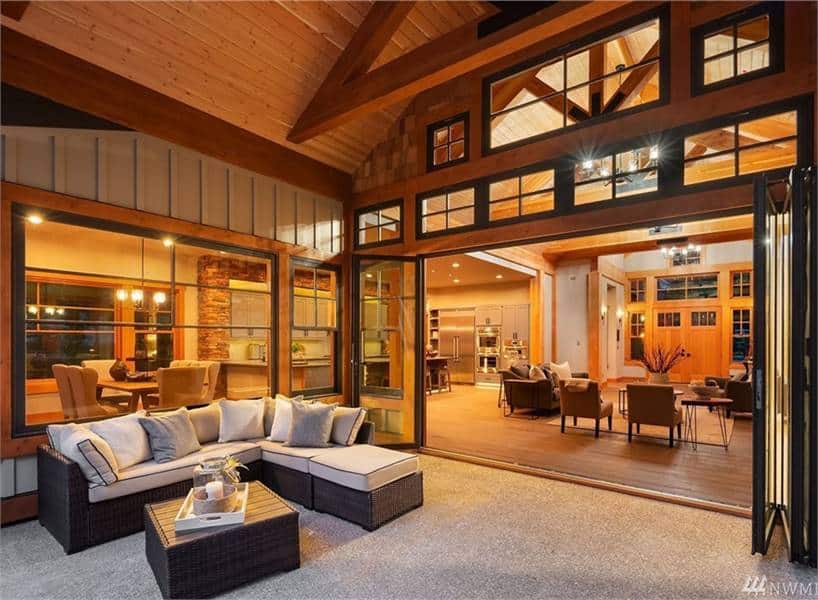
The space features a covered outdoor seating area that opens fully to the interior living space via folding glass doors. Vaulted ceilings with exposed beams extend from the interior to the exterior. The design creates a seamless transition between indoor and outdoor living areas.
Spacious Covered Outdoor Living Area for Entertaining
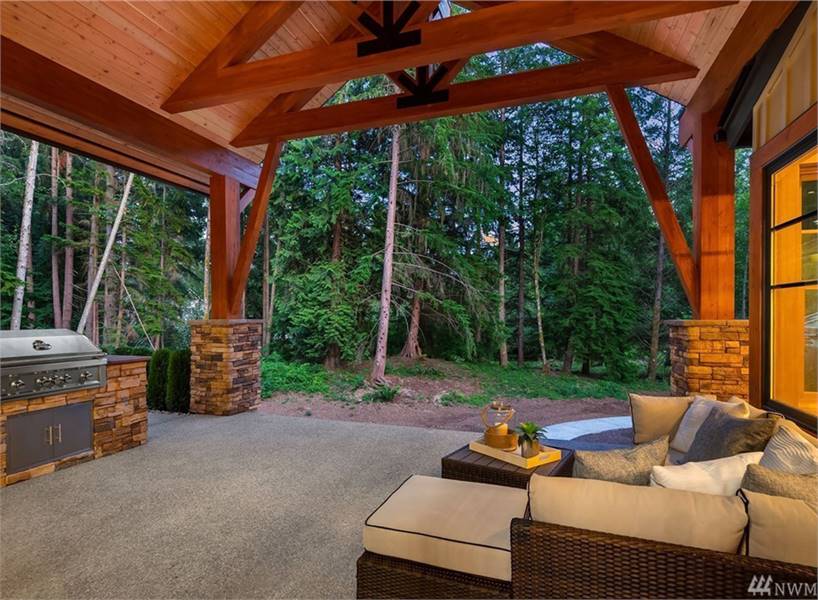
The outdoor living space features a large covered area with exposed wooden beams and stone pillars, offering ample seating. A built-in grill provides convenient outdoor cooking, making it ideal for hosting gatherings. The wooded surroundings create a peaceful, natural backdrop for this comfortable and functional outdoor retreat.
Spacious Three-Car Garage with Natural Light
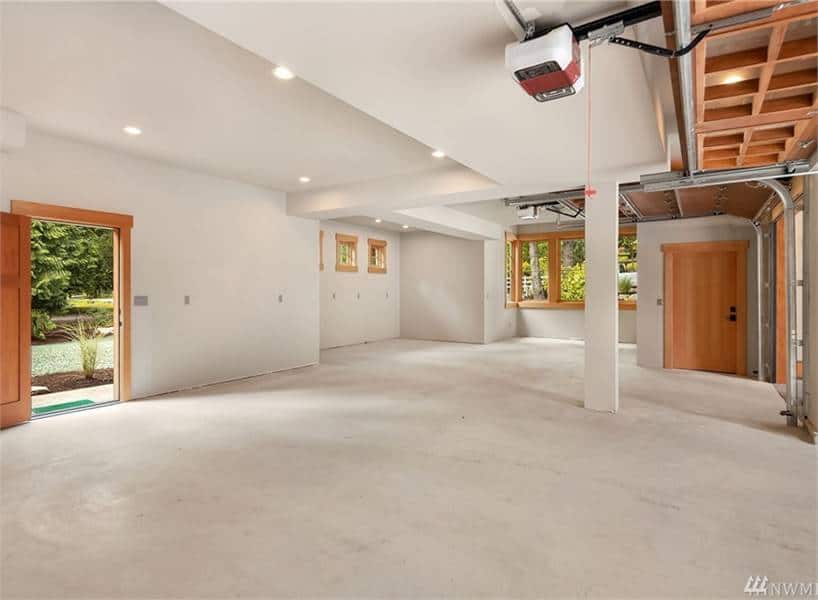
This expansive garage accommodates three vehicles and includes ample storage space. Large windows and a glass-paned door allow natural light to flood the area. The garage features a high ceiling with exposed wooden rafters and is equipped with an automatic garage door opener.
Attic-Style Bonus Room with Scenic Window Views
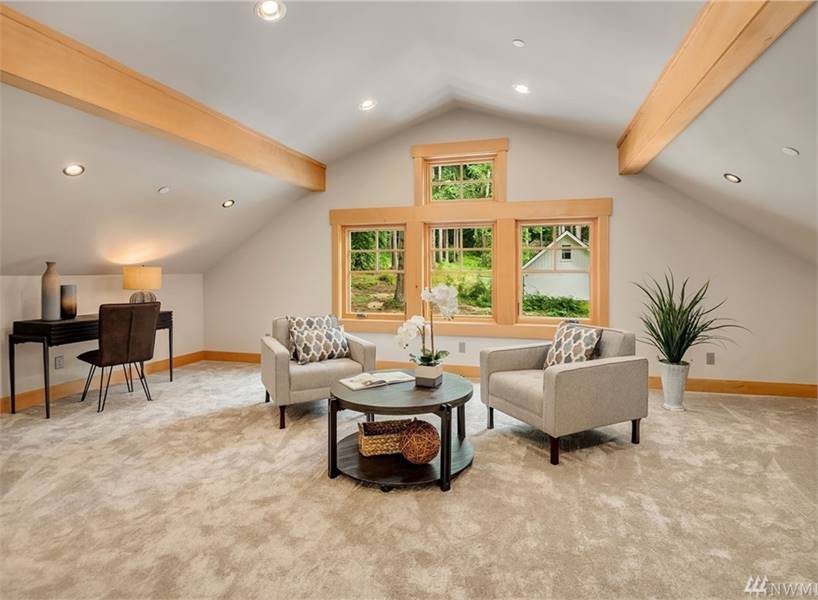
This bonus room features a vaulted ceiling with exposed wooden beams and recessed lighting. A trio of windows framed in natural wood offers picturesque views of the surrounding greenery. The space is furnished with comfortable seating and a work area, providing a versatile living or office space.
Wine Cellar with Wooden Storage Racks
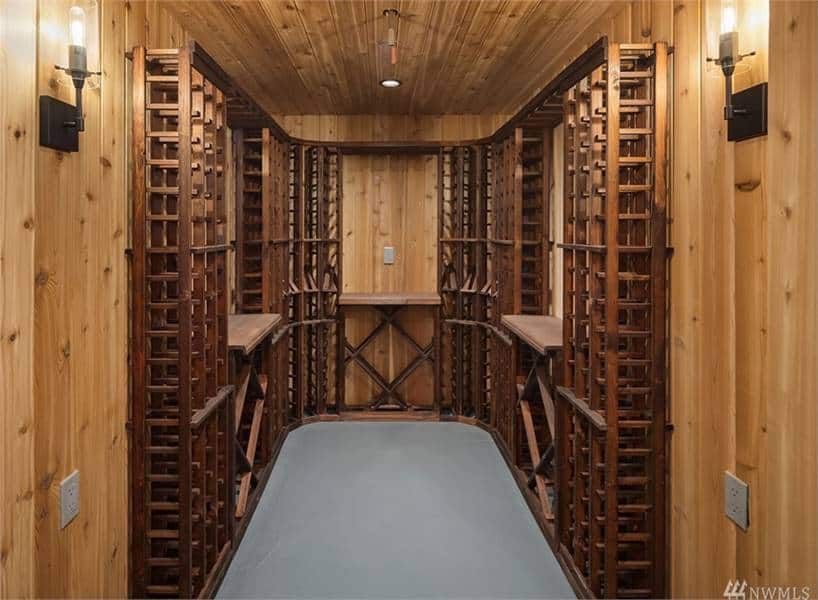
This wine cellar is lined with warm wooden storage racks, providing ample space for a wine collection. The room’s wood paneling and lighting create a cozy, rustic atmosphere. It’s a functional and stylish area for wine enthusiasts to store and display their selections.
Another view from the front
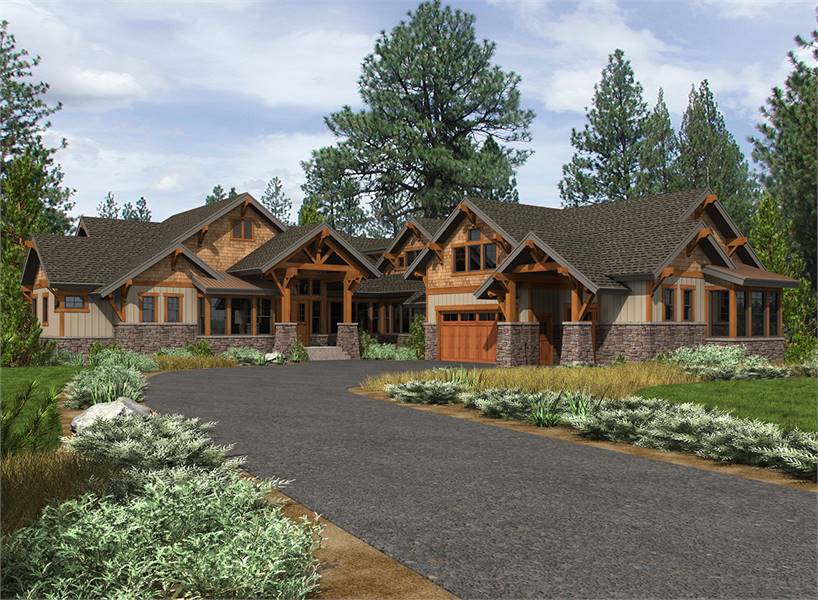
This rustic mountain lodge features a complex roofline with multiple gables and exposed timber framing. The exterior combines wood siding, stone accents, and large windows to create a harmonious blend with its forested surroundings. A curved driveway leads to the front entrance, flanked by thoughtfully landscaped beds of native plants.
Rear View

The rear view of this Craftsman-inspired ranch showcases a long facade with expansive windows. Wooden shake siding and exposed beam details add warmth and character to the exterior. The home’s low-pitched roof and horizontal lines emphasize its integration with the natural landscape, which includes manicured lawns and ornamental grasses.
Buy: The House Designers – Plan THD-8643







