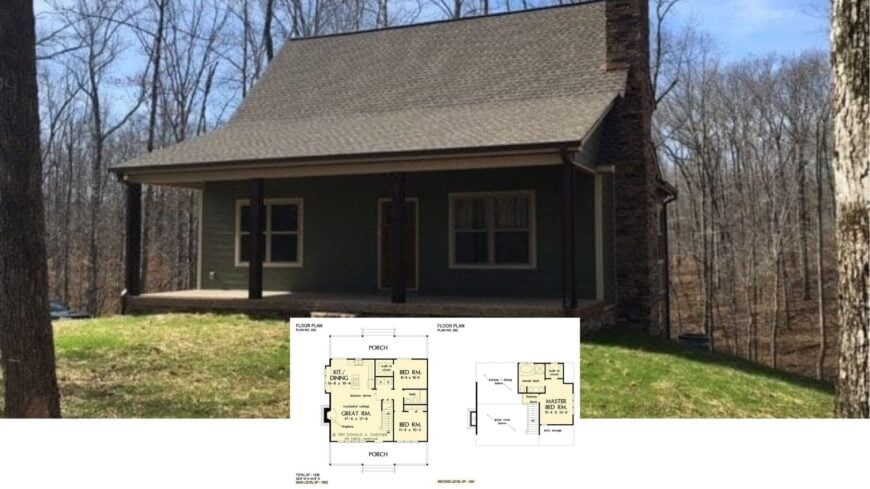
Step into a peaceful haven where rustic charm meets modern functionality, nestled in a serene forest setting. This 1,338-square-foot cabin offers a thoughtful layout featuring three bedrooms and two bathrooms spread across one and a half stories. With its welcoming wood and stone exterior and the allure of a stone chimney, this cabin captivates with a perfect balance of comfort and privacy.
This Cabin’s Porch and Stone Chimney Complement the Wooded Setting

The cabin embodies a rustic architectural style that harmoniously integrates with its natural surroundings. Its use of wood siding and stone accents evokes a sense of warmth and authenticity, characteristic of traditional cabin aesthetics. Join us as we explore its spacious great room, graceful floor plan, and inviting dual porches that extend the living space into nature’s embrace.
Explore This Floor Plan with Its Inviting Great Room and Double Porches

This thoughtfully designed floor plan highlights a seamless flow from the kitchen and dining area into the spacious great room with a cathedral ceiling and a welcoming fireplace. The main level includes two well-proportioned bedrooms, a walk-in closet, and a conveniently located bathroom. Dual porches extend the living area outdoors, offering ample space for relaxation and enjoying the surrounding nature.
Discover the Second-Level Master Suite with Private Balcony Access

This well-designed second floor hosts a spacious master bedroom as a private retreat. The room features a large walk-in closet and an en-suite bathroom with modern amenities. A charming balcony extends from the bedroom, offering a tranquil outdoor space to enjoy the surrounding views.
A Glimpse Inside: These Two Bedrooms Flank the Great Room for Maximum Privacy

This floor plan reveals a harmonious layout. The great room, with its cathedral ceiling and cozy fireplace, serves as the home’s heart. Each of the two bedrooms is strategically located on either side at the rear, ensuring privacy while remaining close to the main living area. The kitchen and dining space enjoy easy access to a porch, enhancing indoor-outdoor living.
Source: Donald A. Gardner – Plan 262
Rustic Cabin Charm with a Stone Chimney and Elevated Porch

The cabin’s exterior harmonizes with its wooded backdrop, featuring a striking blend of natural stone and wood siding. A prominent stone chimney is a focal point, while the elevated porch invites you to enjoy tranquil views from a higher vantage. Stairs lead down to the lush surroundings, creating seamless outdoor access.
Check Out This Cabin’s Clever Use of Stone and Siding
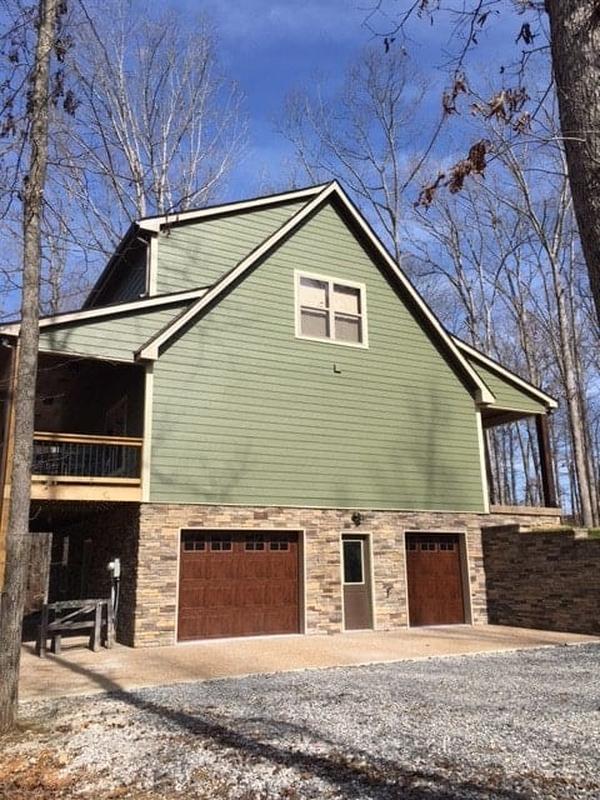
This cabin blends earthy tones with modern lines through its use of green siding paired with a robust stone base. The dual garage doors add functionality while complementing the overall rustic design. Nestled amid tall trees, the structure integrates naturally with the surrounding landscape, creating a seamless connection with nature.
Admire the Lofty Wooden Flooring in This High-Ceilinged Great Room
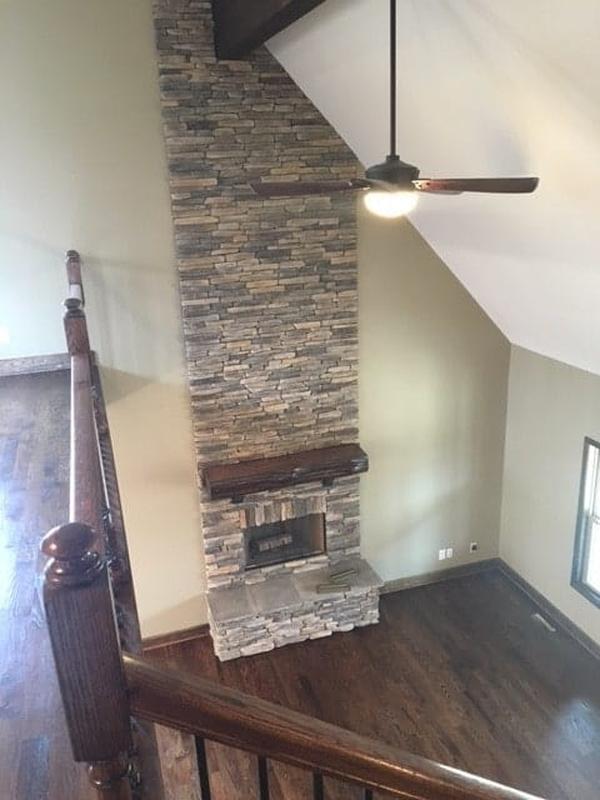
This image highlights the elegant stone fireplace that anchors the great room, drawing the eye toward the soaring ceiling. The warm tones of the wooden flooring complement the earthy texture of the stacked stone, adding depth to the space. A simple ceiling fan contributes to the room’s airy atmosphere, creating a perfect blend of comfort and style.
Notice the Craftsmanship in This Stone Fireplace With a Robust Wooden Mantel
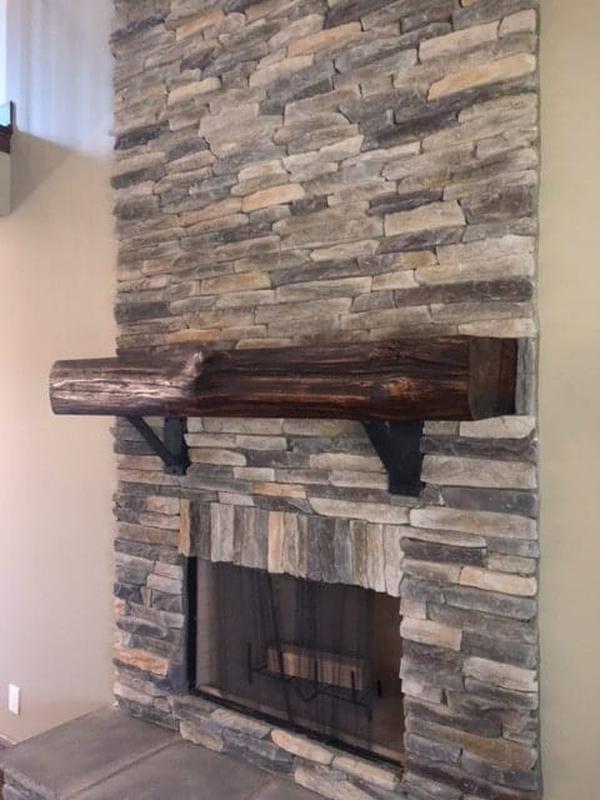
This image showcases a striking stone fireplace that captures attention with its rugged texture and serves as the room’s focal point. The dark, hefty wooden mantel complements the stonework, adding a rustic character to the design. Its simplistic elegance enhances the cozy atmosphere, ideally suiting a cabin setting.
Appreciate the Open Concept and High Ceilings in This Lofted Living Area
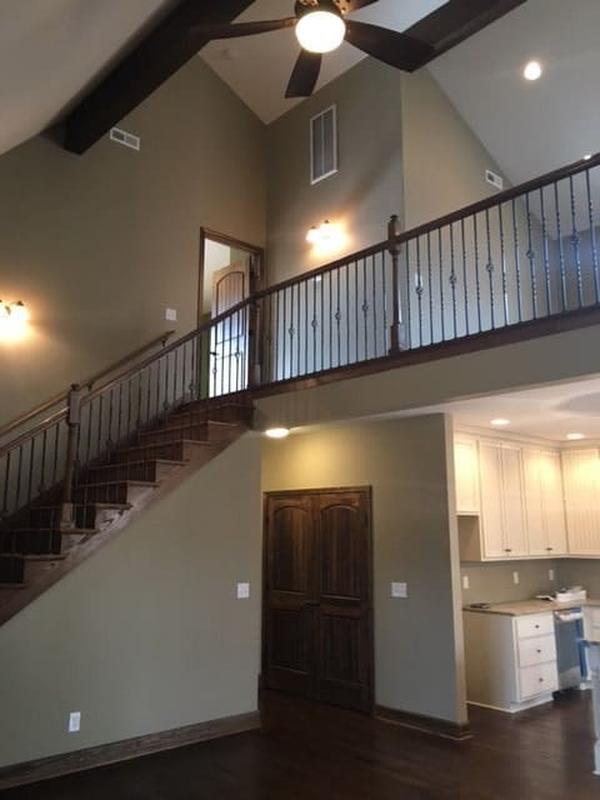
This space boasts a striking combination of vaulted ceilings and a lofted second-story walkway, adding depth and an airy feel. The dark wooden beams and railings contrast beautifully with the light walls, creating a balance of warmth and elegance. An inviting kitchen peeks into the scene, completing the home’s open-concept design.
Check Out the Dramatic Dark Beams in This Loft Space
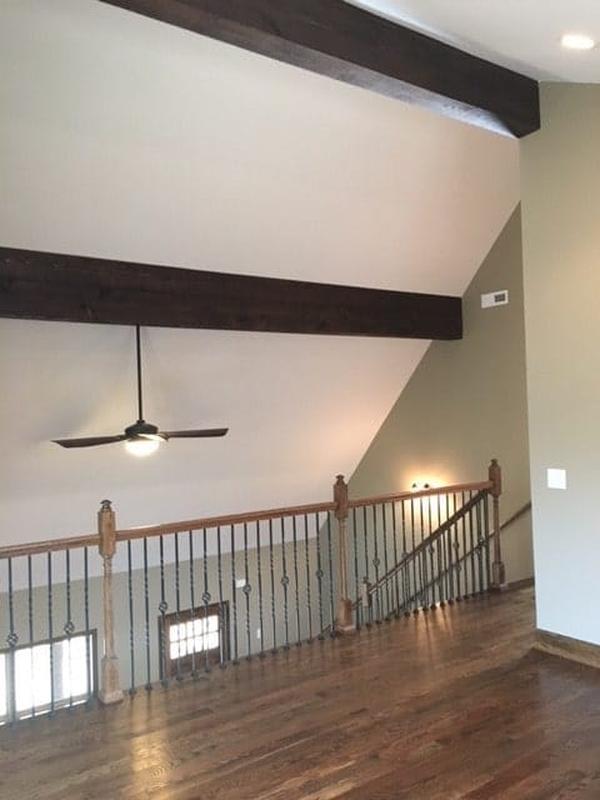
The loft features striking dark wooden beams that boldly contrast the walls, enhancing the room’s architectural appeal. A sleek ceiling fan complements the airy, open atmosphere for a relaxing retreat. This upper-level perspective offers a glimpse of the craftsmanship in the railing design, showcasing intricate details that tie the space together.
This Kitchen Sits Below a Stunning Lofted Walkway
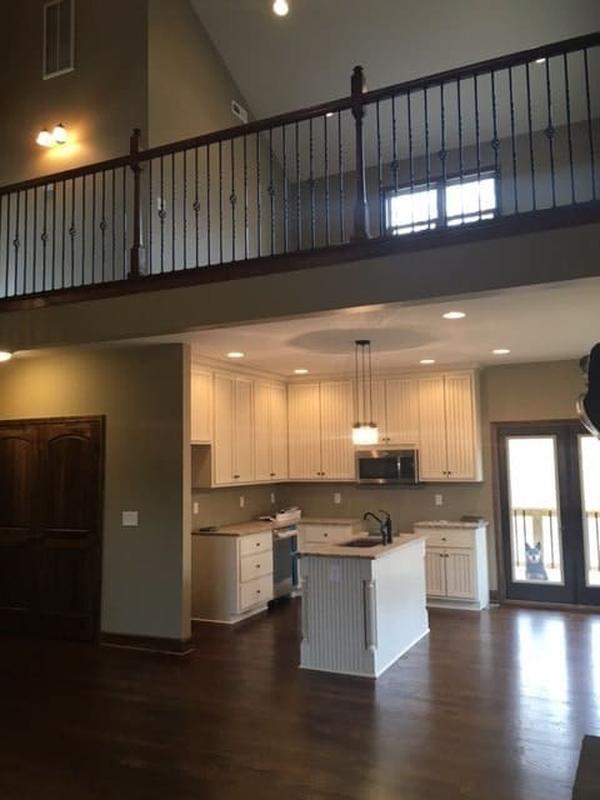
This inviting kitchen features crisp white cabinetry contrasting with dark wood flooring. Above, a dramatic lofted walkway adds architectural interest, highlighted by its dark wooden railings. The space is well-lit with recessed lighting, creating a bright, welcoming atmosphere perfect for cooking and gathering.
Spot the Classic Style of This Kitchen’s Pendant Lighting
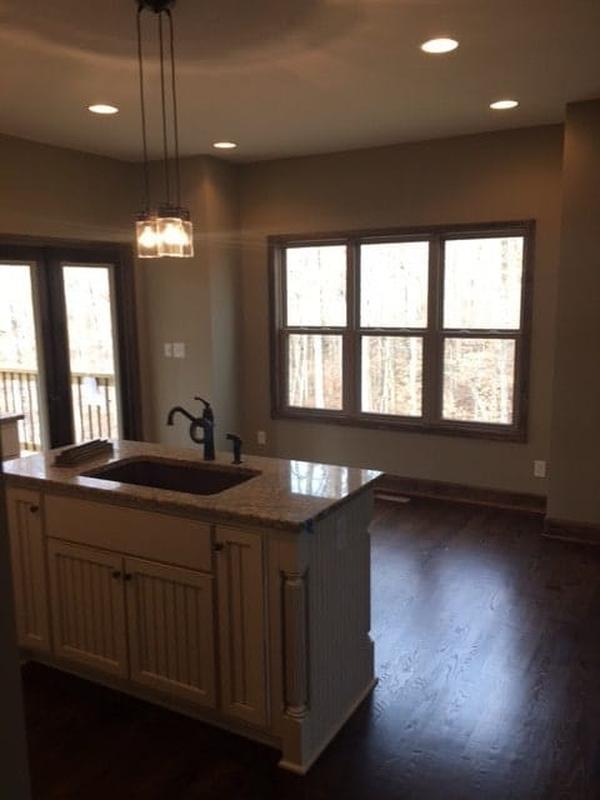
This kitchen boasts a charming island with a granite countertop, subtly complemented by beadboard detailing on the cabinetry. Natural light floods through large windows, highlighting the rich, dark wood flooring. Above, sleek pendant lights add a touch of elegance, balancing the rustic feel with contemporary style.
Check Out These Warm Wood Tones in This Powder Room
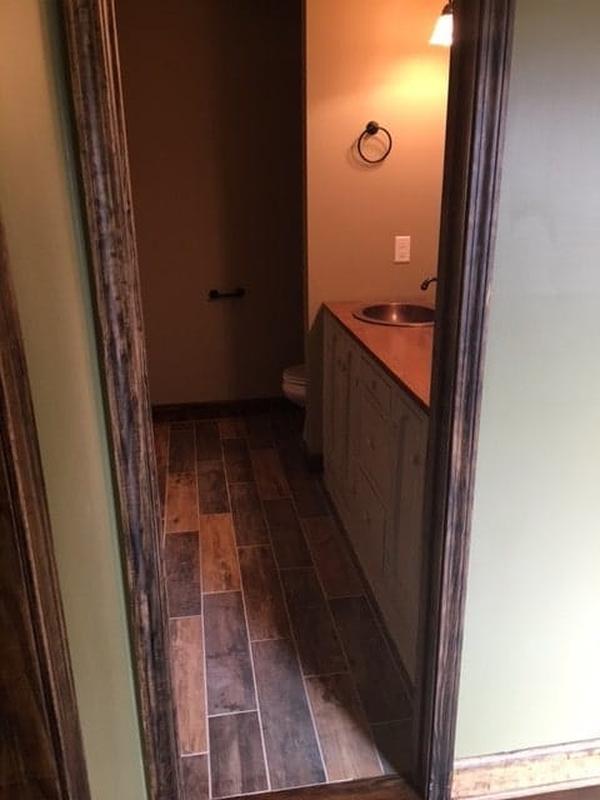
This powder room combines rustic charm with functionality. It features a warm wood floor laid in a herringbone pattern. A simple vanity with a sleek metal sink adds a modern touch, while soft lighting creates a welcoming ambiance. Earthy colors on the walls and distressed wood framing complement the cabin’s overall aesthetic.
Notice the Earthy Tones in This Tile Shower
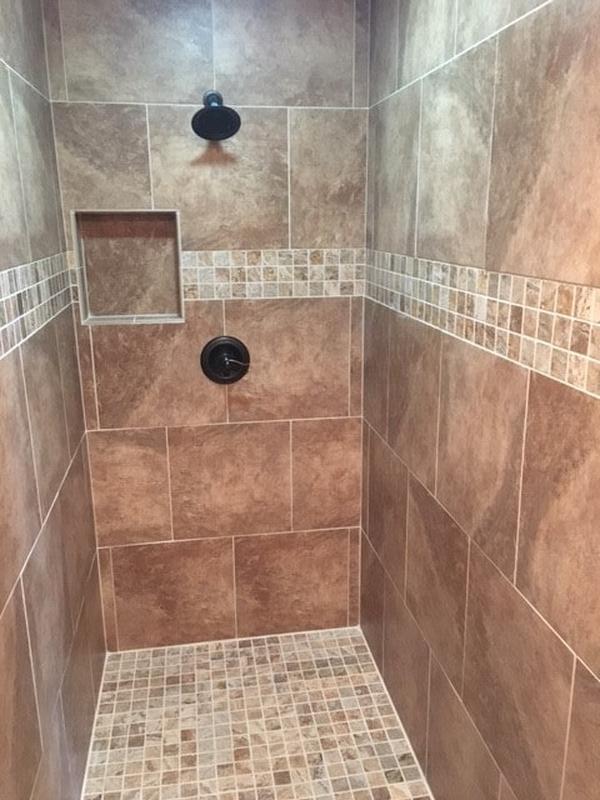
This shower features large ceramic tiles in warm, earthy tones that evoke a sense of natural serenity. A row of small, square tiles accents the design and adds visual interest and continuity. A convenient recessed shelf offers practical storage and blends with the shower’s overall aesthetic.
Rustic Bathroom with a Pop of Warm Wood Tones
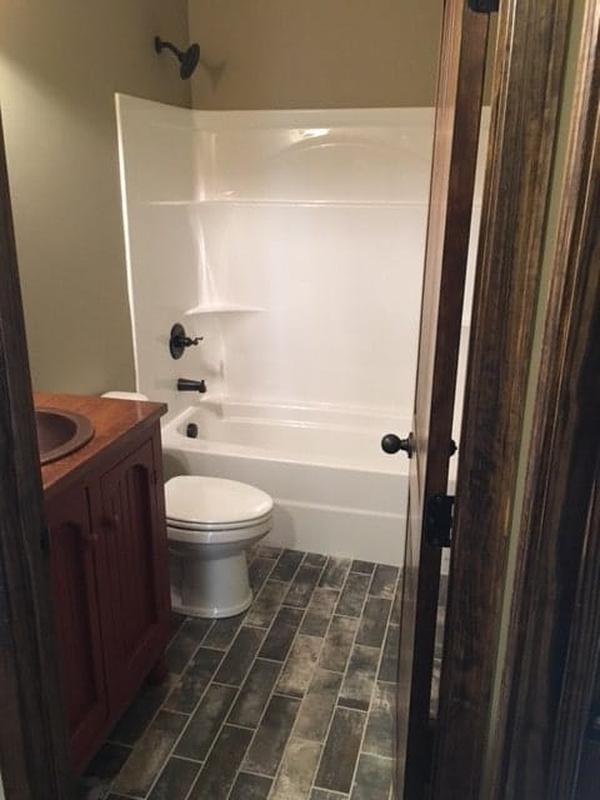
This compact bathroom combines functionality with rustic charm, featuring a stylish wood vanity that adds warmth and character. The floor is laid with rustic, textured tiles that mirror the earthy tones of the cabin’s design. A simple white tub and straightforward fixtures complete the space, highlighting a focus on essential comfort.
Source: Donald A. Gardner – Plan 262






