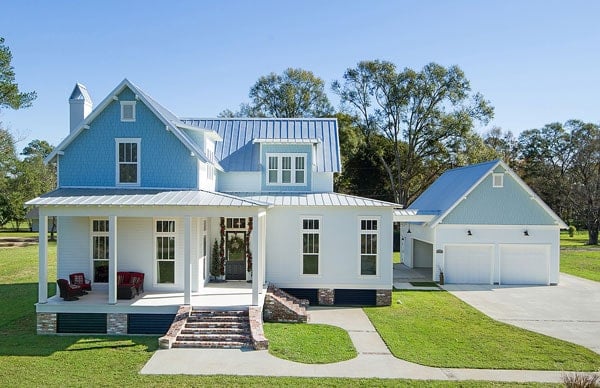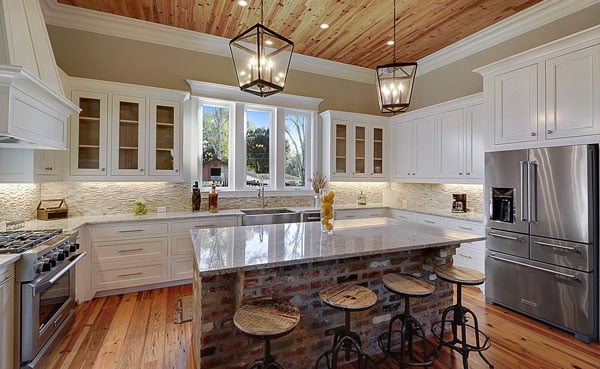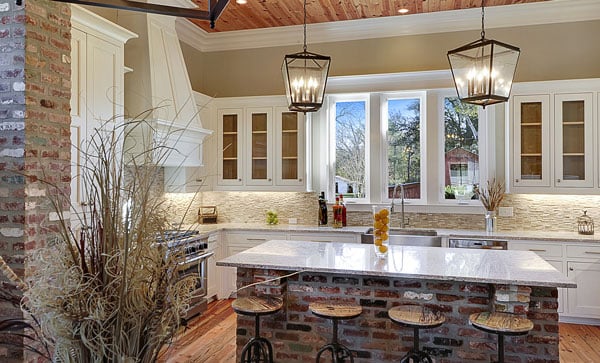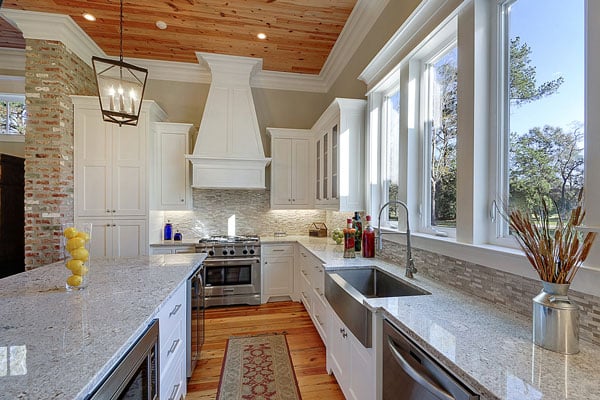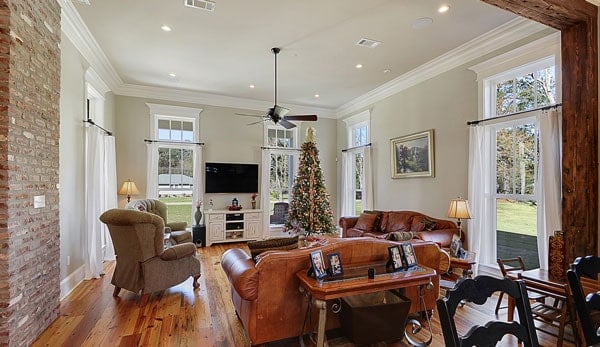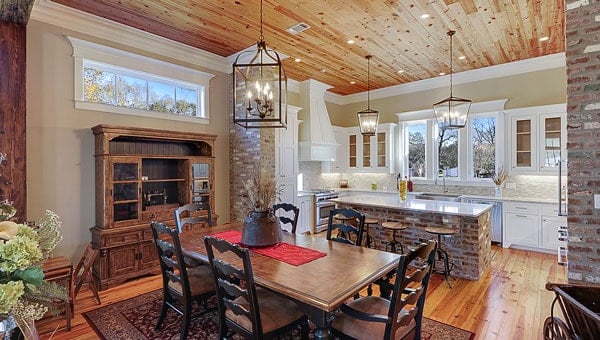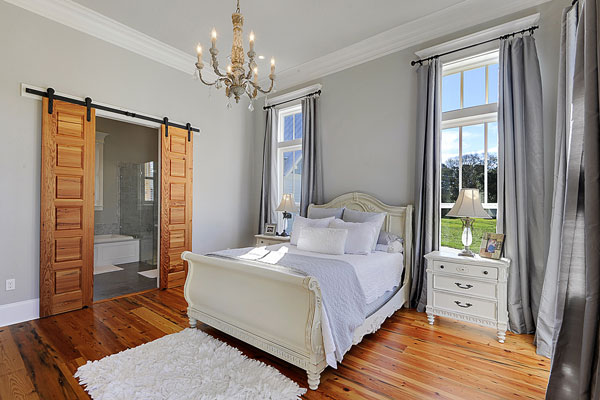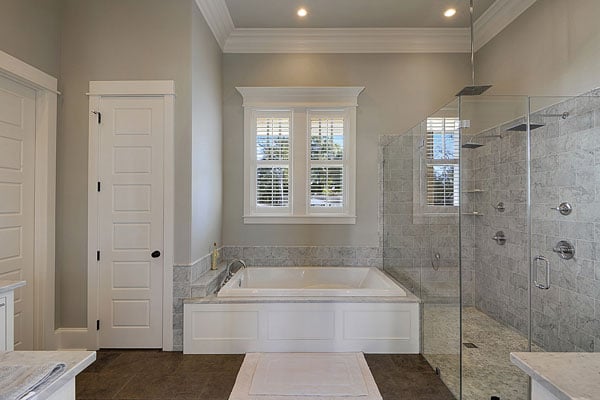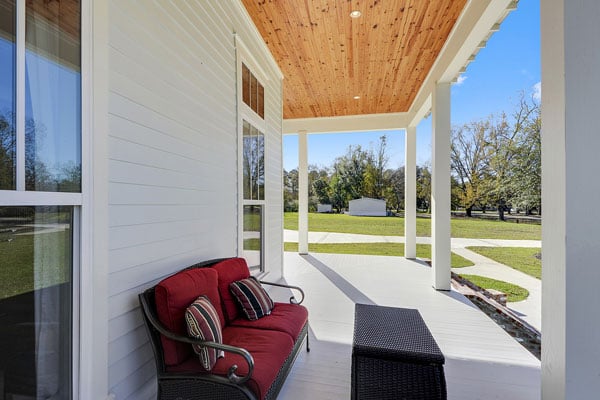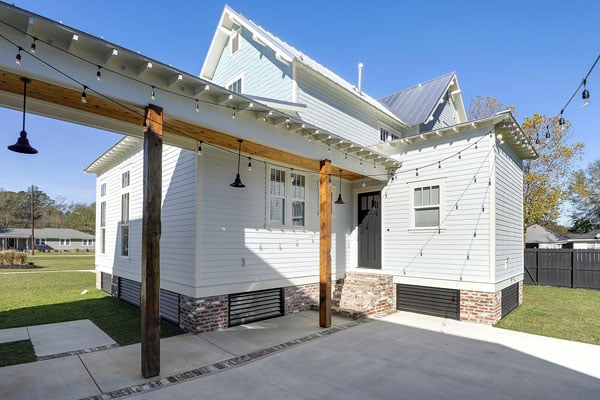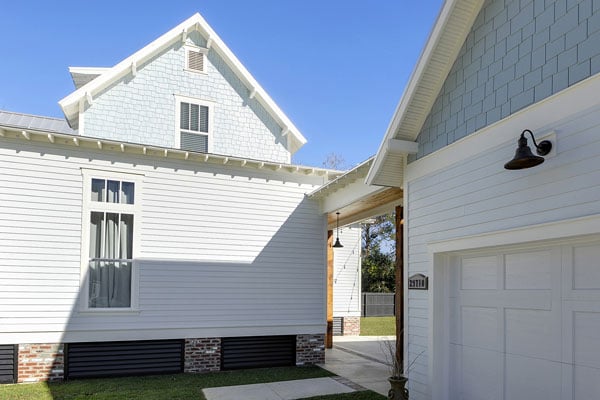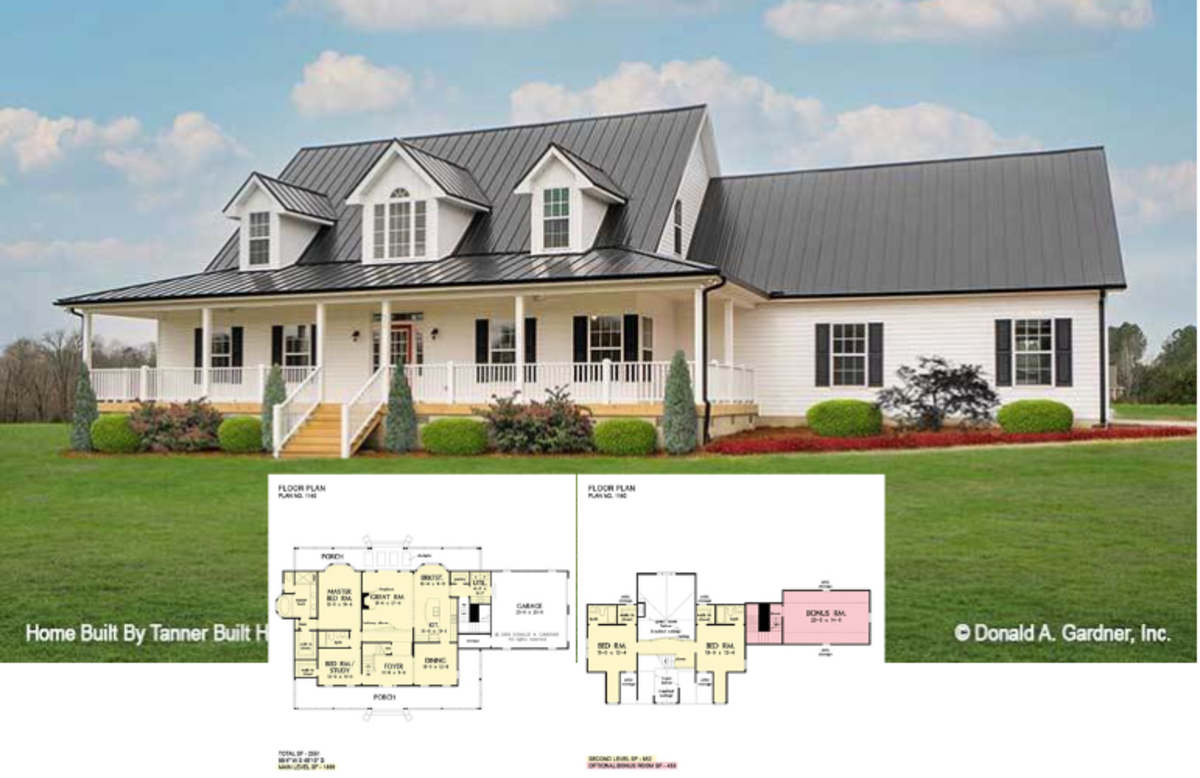Step inside this captivating Classic American Farmhouse with a spacious 2,964 square feet, offering three bedrooms and three and a half bathrooms. The two-story design elegantly blends traditional elements with a touch of modernity, featuring a striking blend of sky-blue siding and bright white trim. Whether it’s the wide front porch, inviting living spaces, or the practical detached garage, this home effortlessly captures the essence of country living.
Classic American Farmhouse with Front Porch and Detached Garage

It’s a quintessential American farmhouse, showcasing hallmark features like a wide front porch, light blue exterior with crisp white trim, and a rustic brick foundation. The metal roof and large windows not only add to its timeless appeal but also flood the interiors with ample natural light, creating a serene countryside retreat.
Check Out the Layout with a Seamless Connection to the Garage

This detailed floor plan highlights the thoughtful arrangement of spaces, emphasizing ease and functionality. You’ll find the kitchen and dining spaces open into the family room, creating a seamless flow for entertaining or family gatherings. Notice the master suite, tucked away for privacy, complete with a spacious bath and walk-in closets. A breezeway elegantly connects the main residence to the detached garage, providing covered access in any weather. The addition of a home office neatly positioned above the garage offers a quiet space away from the main hustle.
Upper Floor Plan Featuring a Private Gym

This upper floor plan showcases a well-thought-out layout, emphasizing privacy and functionality. Two spacious bedrooms each come with high ceilings and ample closet space, making them perfect for family or guests. The addition of two full baths ensures convenience and comfort. A standout feature is the dedicated gym space, offering an ideal spot for workouts away from the main living areas. An attic access point provides extra storage options, while the strategic use of closets maximizes organization throughout the floor.
Check Out The Crisp Contrast of Sky-Blue Siding Against The Bright White Trim
This picturesque farmhouse features a striking exterior with sky-blue siding that beautifully contrasts against bright white trim, creating a fresh and inviting frontage. The expansive front porch, with its classic columns and comfortable seating, invites relaxation and conversation. A sleek metal roof crowns the structure, offering durability and a touch of modernity. The detached garage, echoing the home’s style in a matching hue, completes the serene setting. Lush greenery surrounds the property, enhancing the home’s connection to nature and providing a peaceful countryside ambiance.
Rustic Kitchen Featuring a Brick Island and Glass Cabinetry
This inviting kitchen marries rustic and modern elements, highlighted by a central island crafted from exposed brick, offering a unique texture contrast. The spacious countertops provide ample prep space, while the glossy finish adds a touch of elegance. Large glass-front cabinets showcase dishware and create an airy feel against the neutral walls. Warmth exudes from the wooden ceiling, coordinating beautifully with the hardwood floors. Distinctive pendant lights hang above, casting a cozy glow across the room. Stainless steel appliances punctuate the design, blending function with style in this charming culinary space.
Rustic Meets Contemporary in this Kitchen with Exposed Brick Elements
This kitchen showcases a perfect blend of rustic charm and modern elegance. The focal point is the central island, crafted from exposed brick, providing a tactile contrast to the sleek, white countertops. Above, oversized pendant lights offer a warm, ambient glow that enhances the cozy atmosphere. Glass-front cabinetry allows for a glimpse of the interiors, adding an airy touch to the space. The wooden ceiling complements the overall aesthetic, aligning beautifully with the hardwood floors. Stainless steel appliances integrate seamlessly, combining function with style in this well-crafted culinary space.
Explore This Bright Kitchen with Elegant Shaker Cabinets and a Wood Ceiling
This kitchen exudes a blend of classic charm and modern flair, featuring sleek shaker cabinets that provide ample storage space. The elegant range hood adds a striking focal point, perfectly integrated into the kitchen’s design. A unique choice is the wood plank ceiling, adding warmth and texture above the polished stone countertops. Large windows flood the space with natural light, offering delightful views of the surrounding greenery. The exposed brick column subtly contrasts with the contemporary elements, adding depth and character to this beautiful culinary space.
Step into This Inviting Living Room with Rustic Wood Trim and Ample Windows
This living room captures a perfect blend of traditional comfort and rustic flair. The expansive windows flood the space with natural light, highlighting the warm, polished wood floors. A standout feature is the robust wood trim framing the entrance, adding a touch of rustic charm that ties beautifully with the masonry of the exposed brick column. Cozy leather seating invites relaxation, while a centrally placed ceiling fan provides comfort year-round. Additional details like the Christmas tree and classic furnishings make this a welcoming, heart-of-the-home space.
Rustic Dining Area Merges with Modern Kitchen in Style
This open-concept space harmoniously blends a dining area and kitchen with rustic and modern elements. The rich wood ceiling complements the warm wood floors, adding a cozy touch to the room. A wooden dining table and classic chairs create a friendly gathering spot. The chic kitchen boasts a central brick island with sleek countertops, surrounded by crisp white cabinetry. Large pendant lights hang above, echoing the rustic theme while providing ample illumination. The mix of textures, including the exposed brick column, adds depth and connection between areas.
Explore the Charm of Barn Doors and a Classic Chandelier in This Bedroom
This elegant bedroom combines traditional and rustic elements seamlessly. The standout feature is the wooden barn door, which adds character and charm while leading into the en-suite bathroom. A classic chandelier hangs gracefully from the ceiling, casting a soft glow over the space. The room boasts hardwood floors that enhance the warm tone, contrasting beautifully with the soft gray walls. Tall windows draped with light curtains invite natural light, highlighting the vintage-style white bed and side tables. This room balances comfort and style, creating a serene retreat.
Notice the Elegance of This Marble Bathroom with Large Windows
This master bathroom features refined design elements, with marble walls adding a touch of luxury throughout. The spacious, clear glass shower highlights sleek fixtures, emphasizing modern functionality. A generously sized soaking tub is nestled beneath large windows, allowing natural light to enhance the serene atmosphere. Crisp white trims and high ceilings complement the classic style while contributing to the sense of space. The thoughtful combination of materials and layout creates a tranquil retreat within the home.
Relax Under the Wooden Porch Ceiling with Views of the Countryside
This expansive front porch offers a serene outdoor space complemented by a rich wooden ceiling that adds warmth and texture. A pair of cushioned seats provide a cozy nook to enjoy the scenic views of the surrounding greenery. The crisp white siding and tall windows allow for an airy openness, seamlessly connecting the indoors with nature. This spot is perfect for unwinding, offering a peaceful retreat right at the doorstep.
Notice the String Lights Adding a Touch of Whimsy to This Farmhouse Exterior
This farmhouse exterior showcases a blend of rustic charm and modern functionality. The crisp white siding contrasts beautifully with the dark metal roof, creating a clean and timeless look. Brick accents at the foundation add a touch of texture, grounding the structure in its countryside setting. The sturdy wooden beams supporting the covered walkway introduce a rustic feel, gracefully mingling with the modern overhead string lights. These elements work together to create an inviting connection between the home and the adjacent outdoor space, perfect for evening gatherings.
Breezeway Design with Brick Accents Linking the Home and Garage
This image highlights the clever use of a breezeway connecting the main house to the detached garage, providing both functionality and style. The white siding is complemented by sky-blue shingles, while the brick accents at the base offer a grounded, rustic touch. Tall windows allow ample natural light to flood the interior, maintaining a bright atmosphere. The use of simple lighting fixtures adds a modern feel, blending seamlessly with the home’s overall aesthetic.
Source: The House Designers – THD-9772

