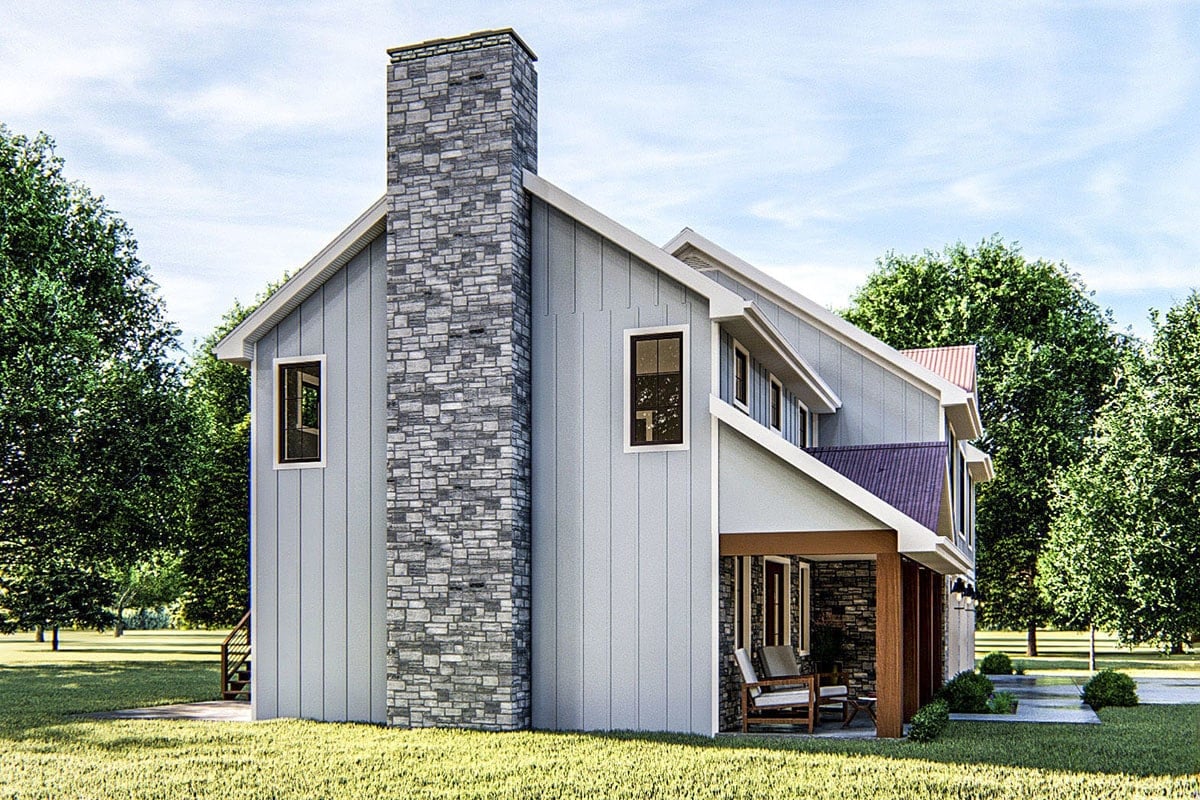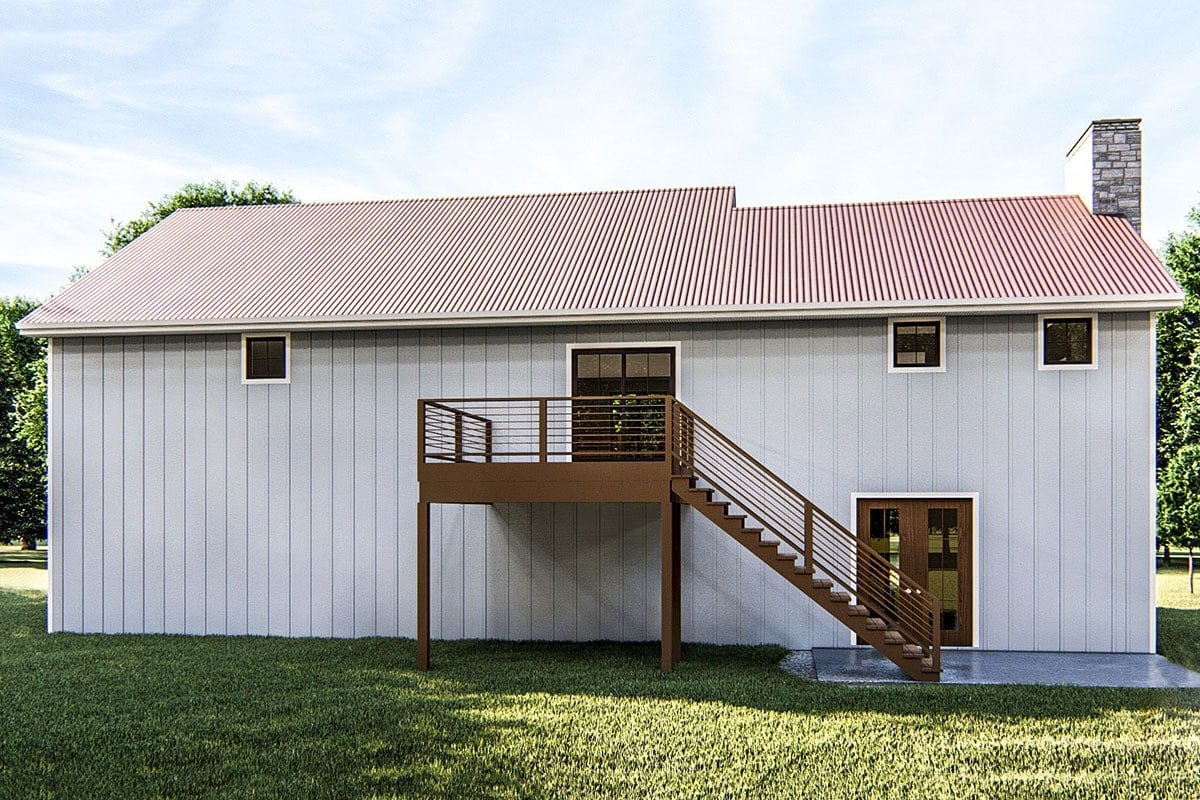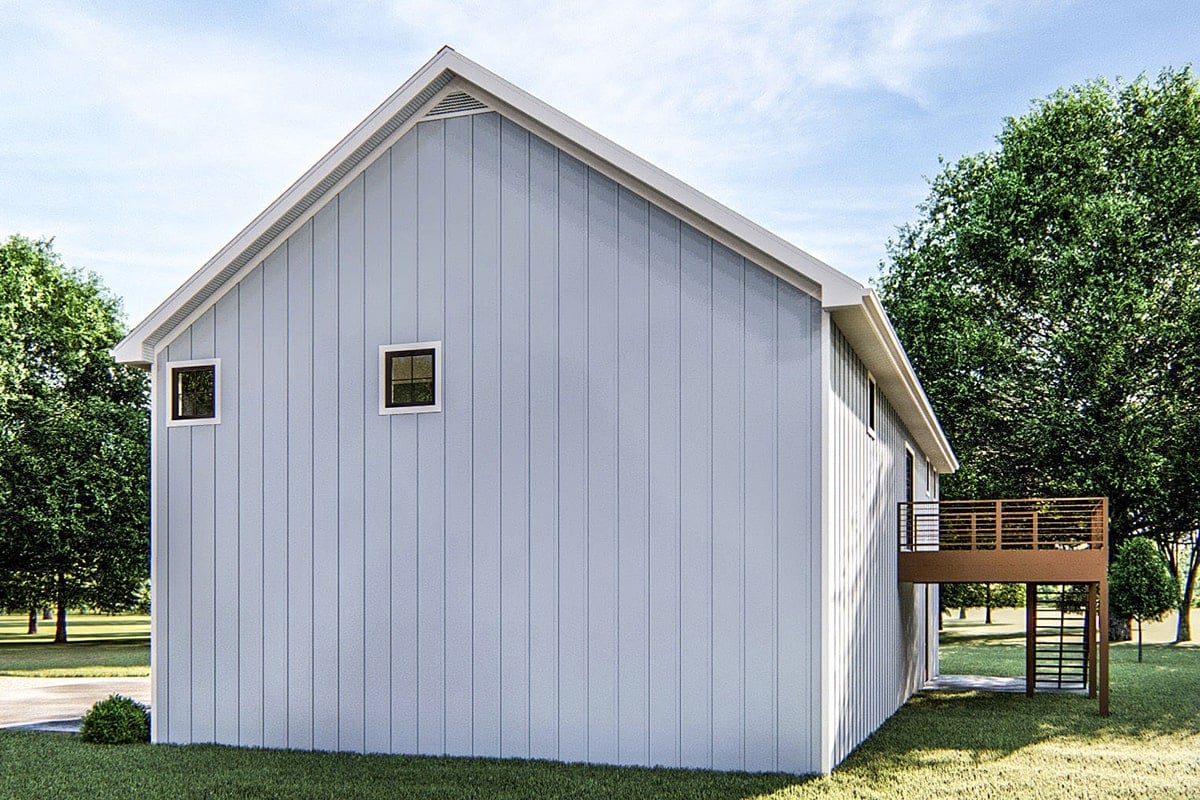
Specifications:
- Sq. Ft.: 2,388
- Bedrooms: 3
- Bathrooms: 2
- Stories: 2
- Garages: 3
Welcome to photos and footprint for a two-story 3-bedroom post frame carriage home. Here’s the floor plan:
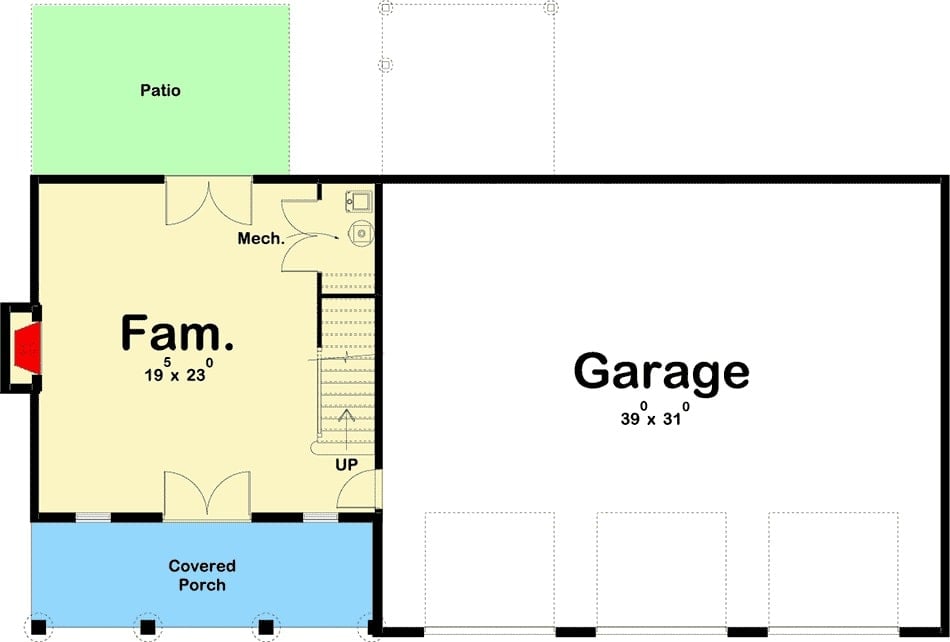
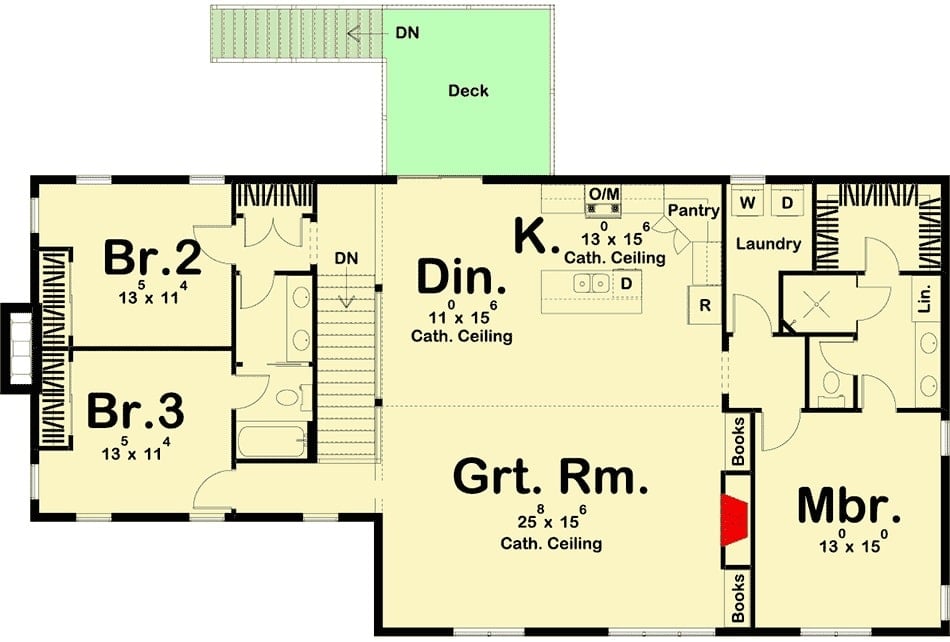
A two-story barndominium home with an efficient floor plan designed with post frame construction which simplifies the building through the use of large poles buried into the ground.
The main floor is occupied by a three-car garage and a family room with a fireplace and porches.
Upstairs, a spacious great room offers a fireplace flanked with built-in bookshelves. It opens to the shared dining and kitchen with a corner pantry and a large island. The dining area extends to the rear deck via a sliding glass door.
Two bedrooms sharing a Jack and Jill bath rest on the left-wing while the primary bedroom lies on the opposite side along with the laundry room. It comes with a full bath and a spacious walk-in closet.
Plan 62810DJ

