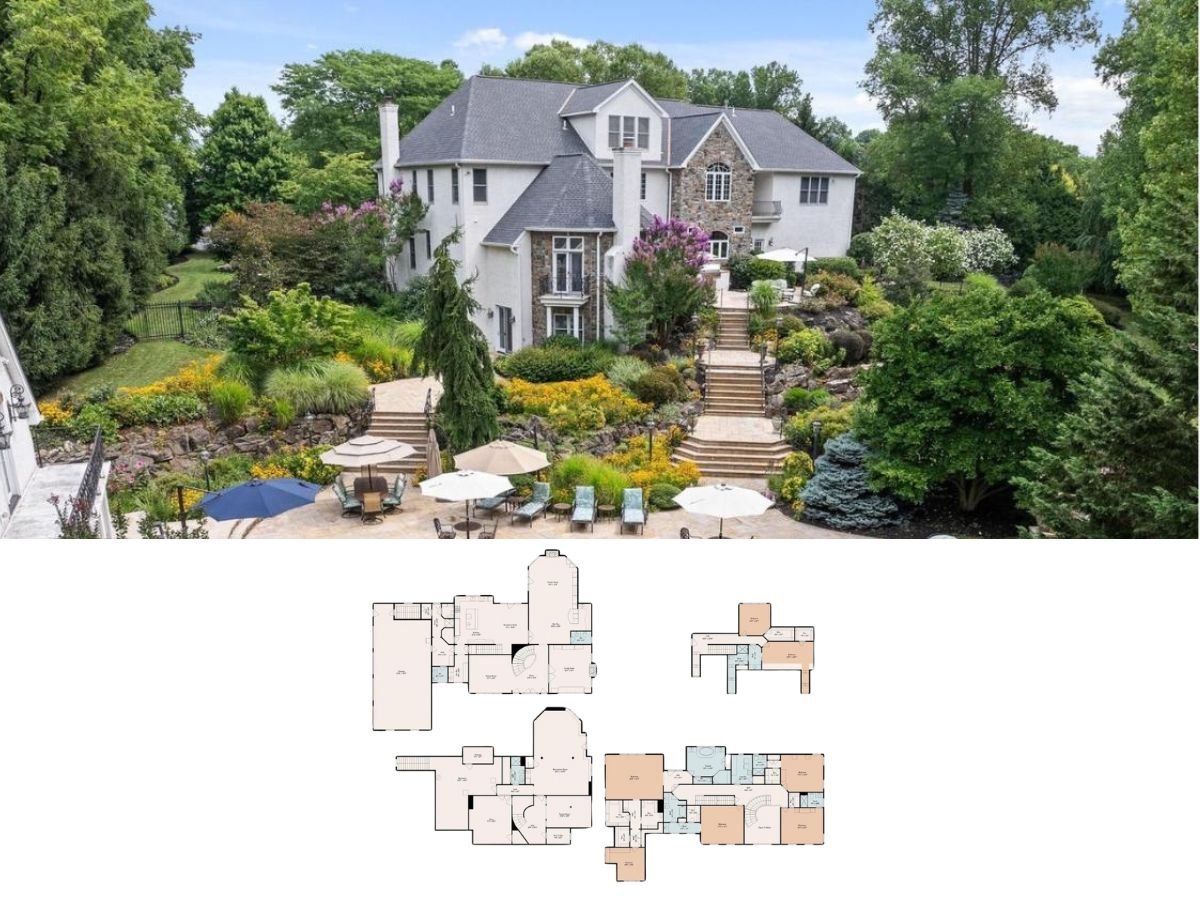
Specifications:
- Sq. Ft.: 1,816
- Bedrooms: 3
- Bathrooms: 2.5
- Stories: 2
- Garages: 2
Welcome to photos and footprint for a two-story 3-bedroom mountain style home. Here’s the floor plan:



A mixture of stone and cedar shake siding along with classic gable rooflines grace this two-story mountain style home. The rustic charm is continued in the interior boasting heavy wooden elements and a wide-open layout that allows natural light to freely flow across the rooms.
The foyer is accessible by the home’s main entrance and the spacious two-car garage. It leads to the airy great room with a fireplace and two sets of glass doors that open out to the expansive deck. On its right is the kitchen and a bright dining area with banquette seating placed under the windows.
Common full bath and a primary bedroom complete with a large walk-in closet and a relaxing ensuite rounded out the main floor.
Upstairs, there are two bedrooms, a full bathroom, and a computer nook situated along the mezzanine. Large bonus storage sitting above the garage is also available and can be accessed via a pull-down stair.
Plan 21941DR














