Unveil the charm of this craftsman-inspired home, where 2,085 square feet of dynamic design await. With three bedrooms and two bathrooms, this residence flawlessly marries traditional craftsmanship with contemporary style. Featuring stone-clad exteriors and a façade accentuated by dramatic timber detailing, this house is a sanctuary of warmth.
Check Out the Timber Accents on This Facade

This home embodies the craftsman style and is renowned for its handcrafted appeal and solid build. The interplay of natural stone and timber elements with vertical white siding brings a fresh twist to the classic aesthetic, creating a home that is both timeless and inviting.
Explore the Seamless Flow of This Open-Concept Floor Plan
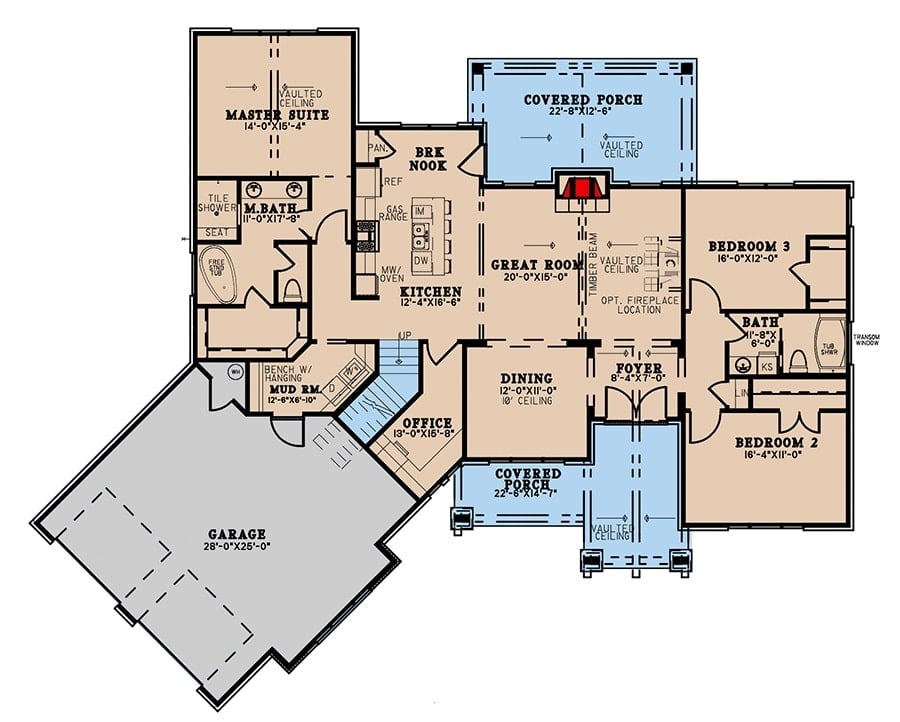
This floor plan highlights a well-thought-out layout that maximizes space and functionality, centered around a spacious great room with a vaulted ceiling. The open kitchen and dining area are perfectly situated for everyday family life and entertaining, while the master suite boasts a vaulted ceiling and a luxurious bath. With additional features like a mud room, office, and two-car garage, this design caters to modern living with a nod to its craftsman roots.
Source: Architectural Designs – Plan 70696MK
Discover the Versatility of This Bonus Room
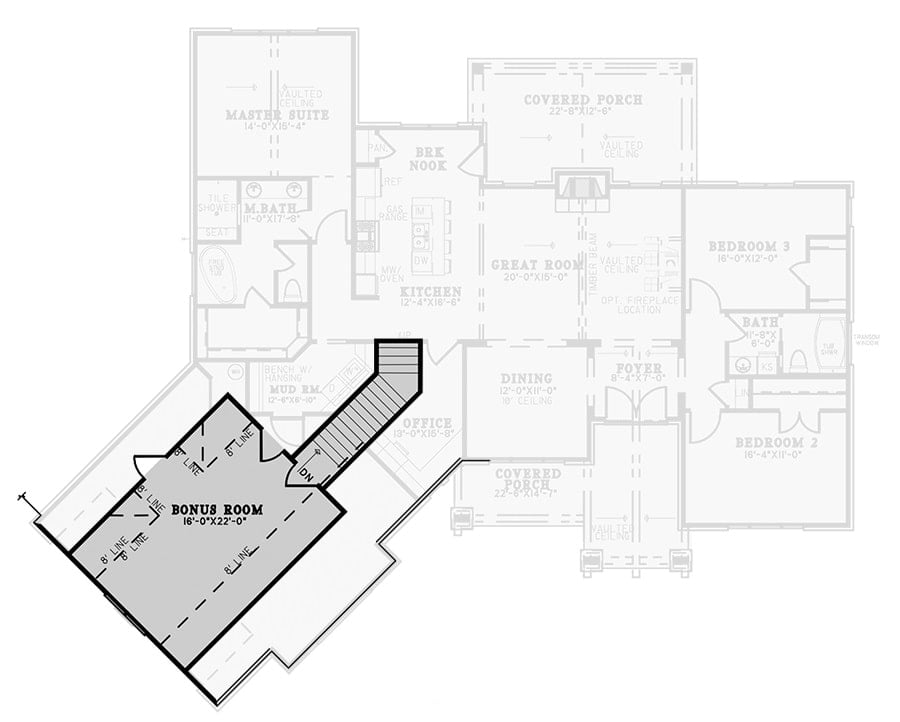
This floor plan reveals a cleverly positioned bonus room, offering a versatile space that can adapt to various needs, from a playroom to a home office. The strategic design connects seamlessly with the main living area while maintaining privacy. Its placement above the garage offers convenience and calmness, enhancing the home’s overall functionality.
Source: Architectural Designs – Plan 70696MK
Admire the Majestic Gables on This Craftsman Home
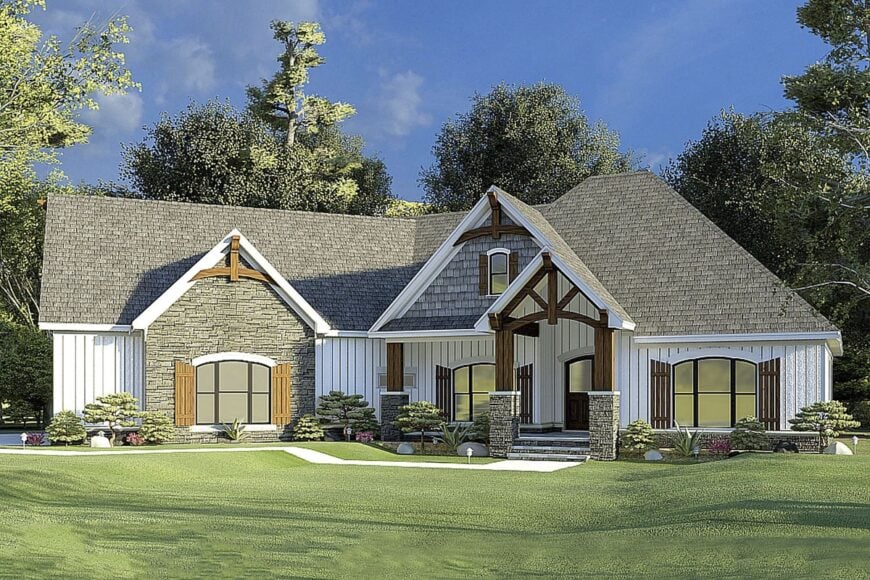
This stunning facade draws you in with its prominent gabled rooflines and wooden accents, embodying classic style. The interplay between natural stone and crisp white siding creates a striking contrast, enhancing the home’s visual appeal. The window shutters and a stone-clad porch complete the look, offering sophistication.
Appreciate the Thoughtful Gabled Rooflines and Timber Details
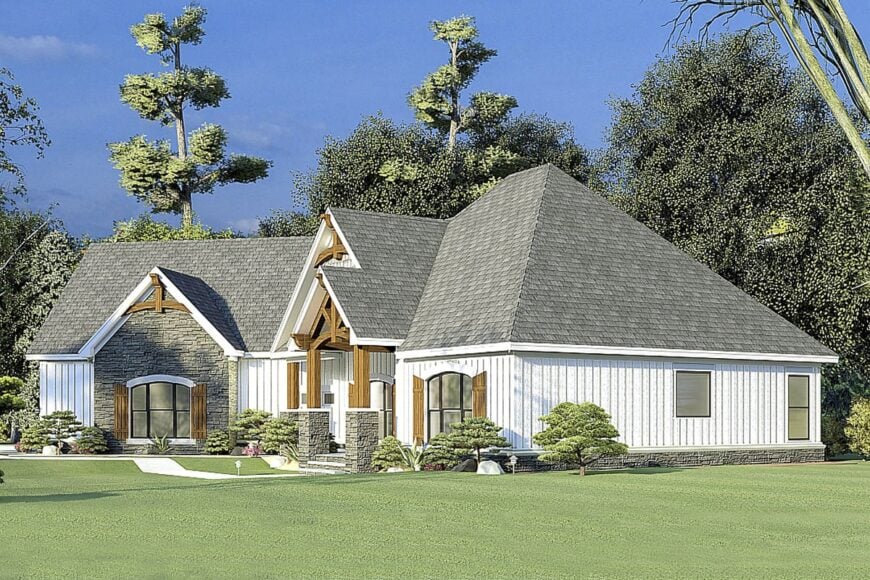
This home’s architecture displays a harmonious blend of simplicity and classic design. The prominent gabled rooflines and stone facade create a striking visual, complemented by warm timber accents that unify the structure. Vertical white siding adds a twist, enhancing the home’s clean lines and inviting presence.
Look at The Harmony of Stone and Timber on This Jewel
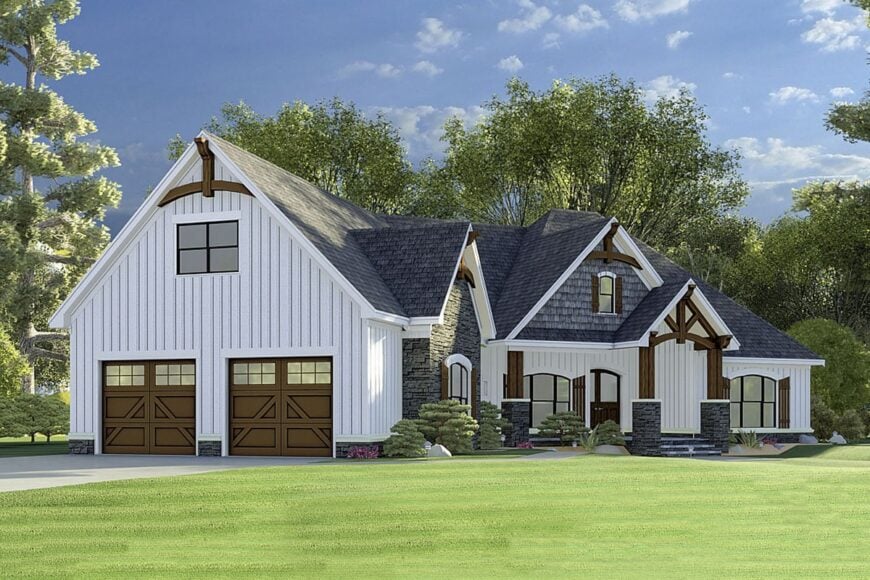
This home’s exterior captures the essence of craftsman architecture with its harmonious blend of stone and timber accents. The white vertical siding contrasts beautifully with the deep tones of the timber beams, creating a distinct yet cohesive look. An arched window and window shutters add a sophisticated touch to the facade, enhancing its inviting and warm appeal.
Notice the Sturdy Timber Braces on This Detailed Facade
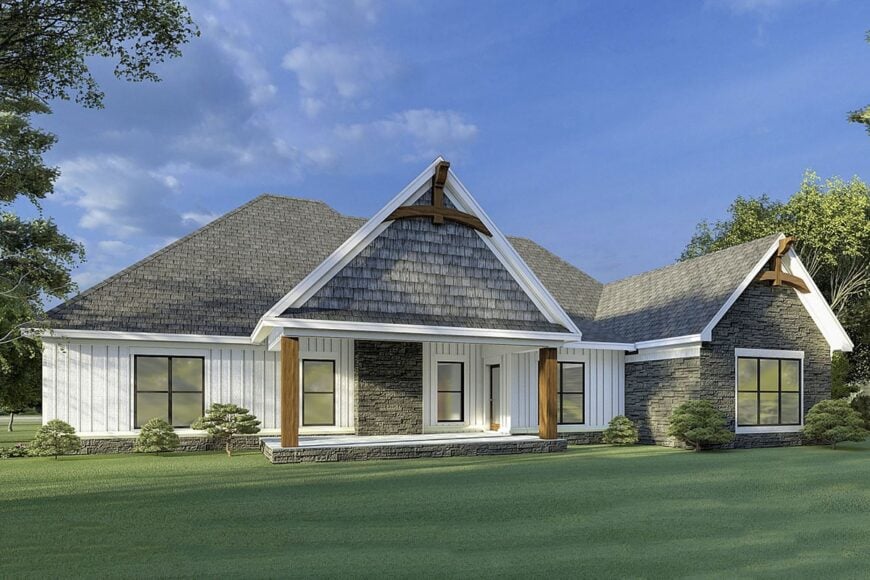
This home exemplifies craftsman style with its prominent gabled roof adorned with timber braces, enhancing its architectural depth. The facade skillfully combines white vertical siding and textured stonework, creating a striking yet harmonious contrast. Large black-framed windows punctuate the design, offering glimpses into the warm, inviting interior.
Source: Architectural Designs – Plan 70696MK







