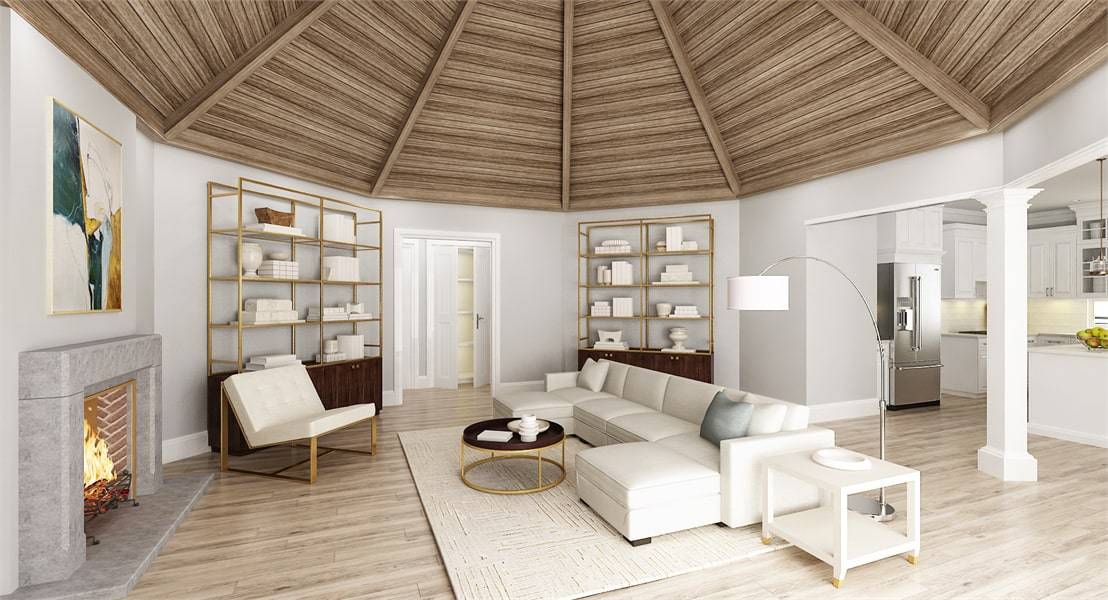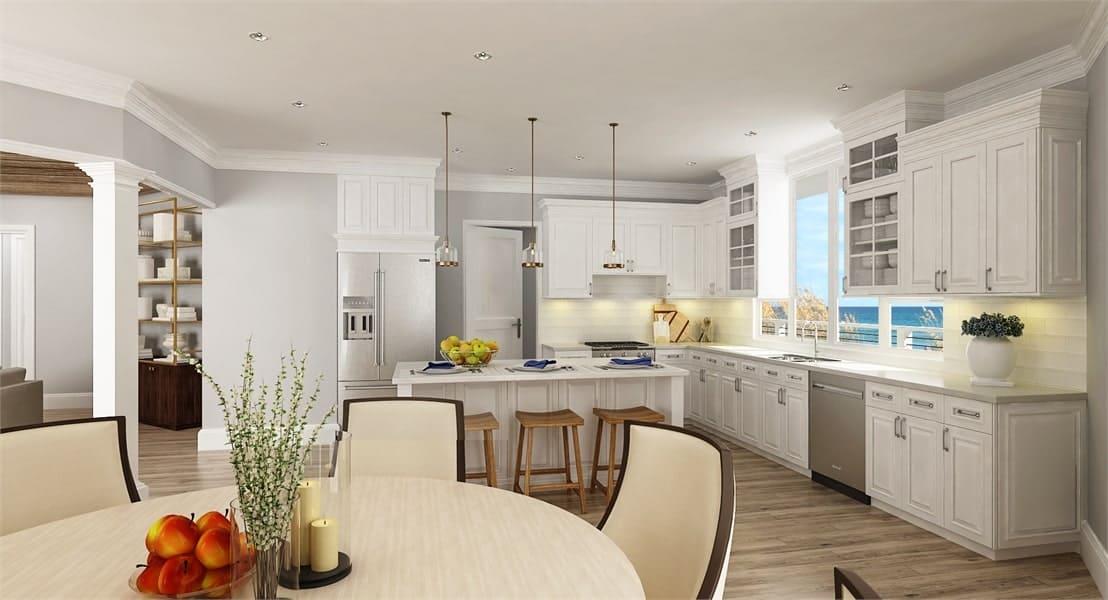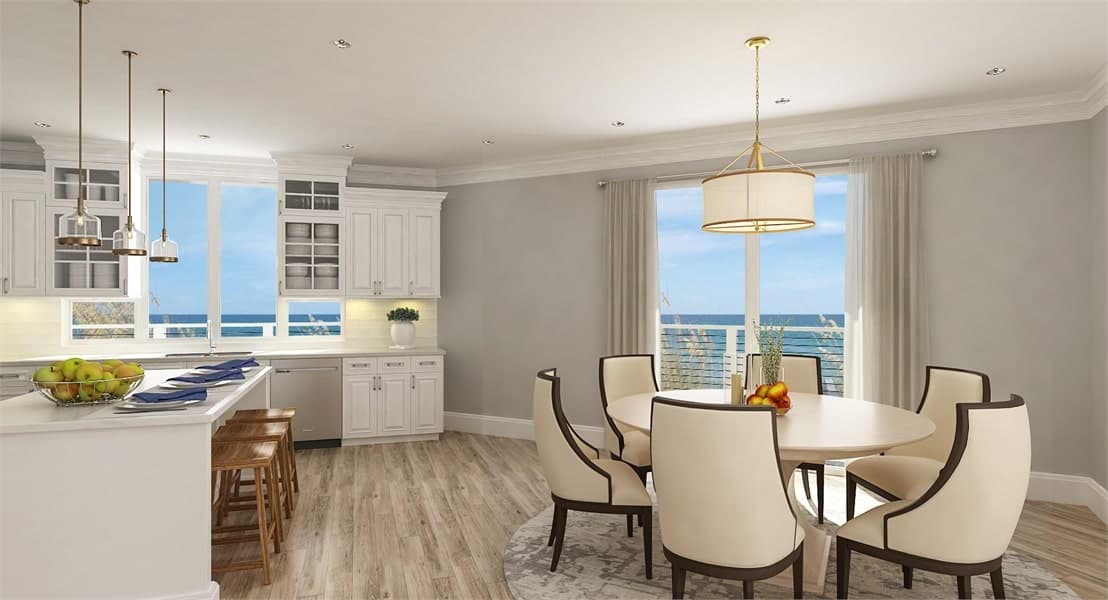
Specifications:
- Sq. Ft.: 2,299
- Bedrooms: 3
- Bathrooms: 2.5
- Stories: 2
Welcome to photos and footprint for a two-story 3-bedroom modern octagon style home. Here’s the floor plan:
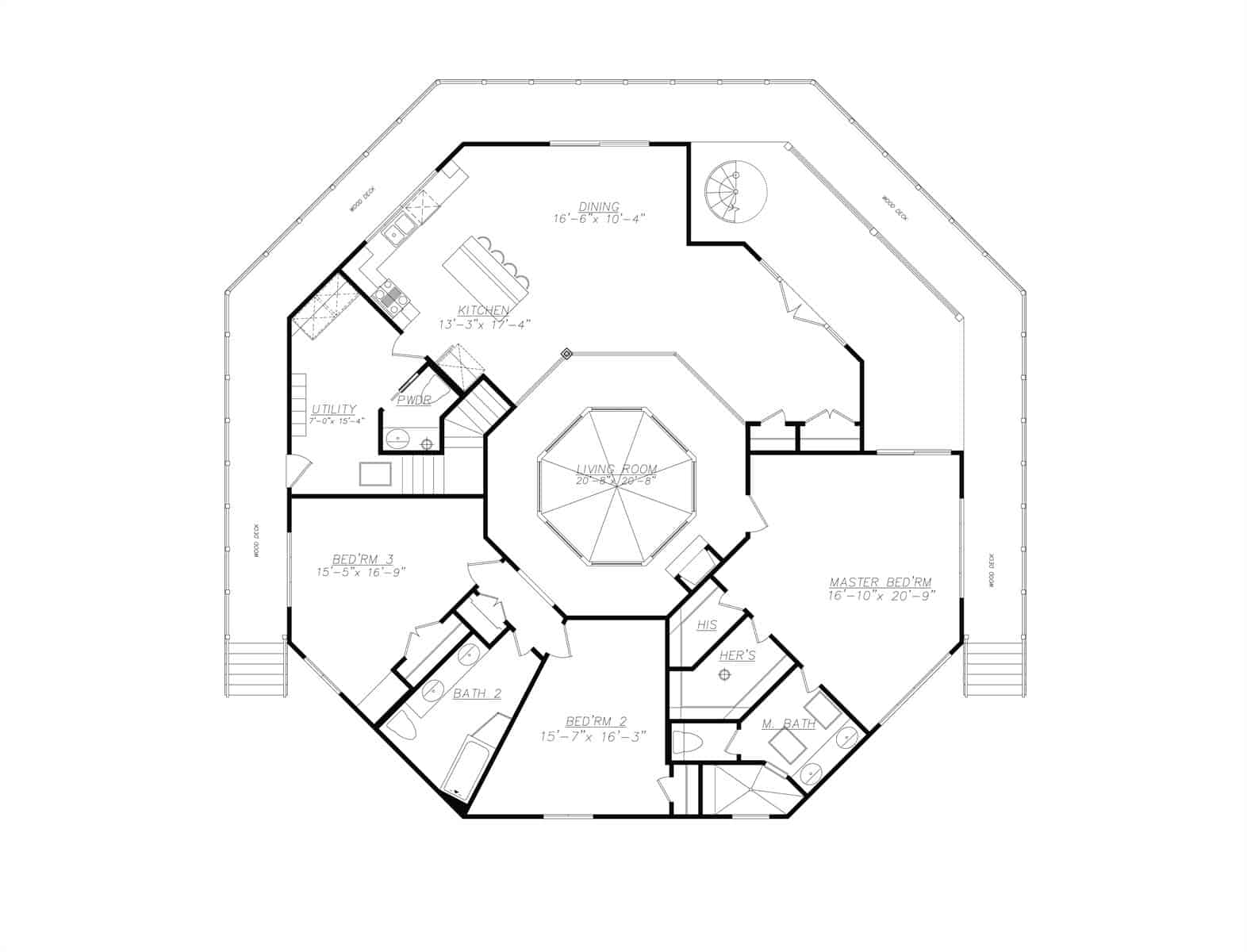
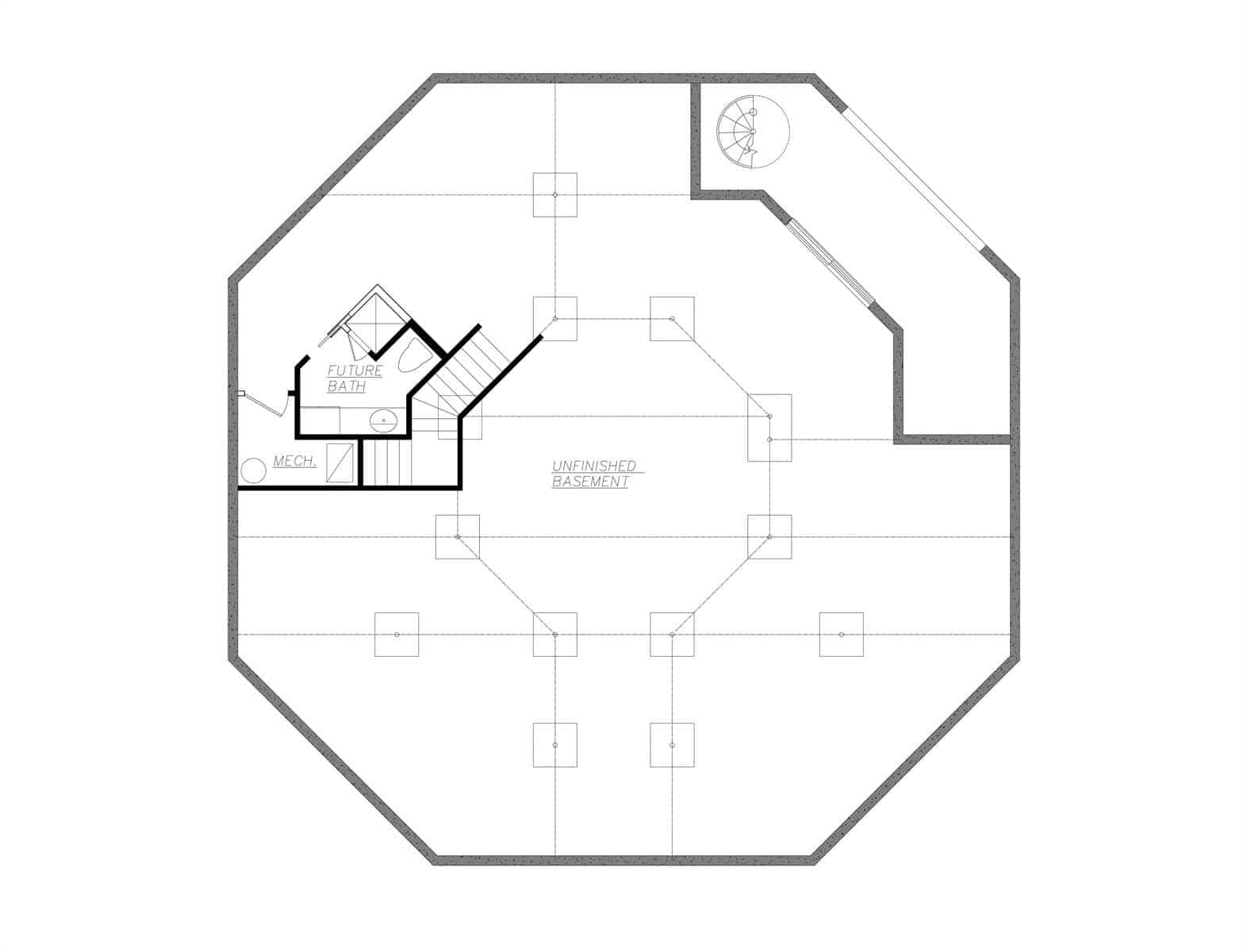
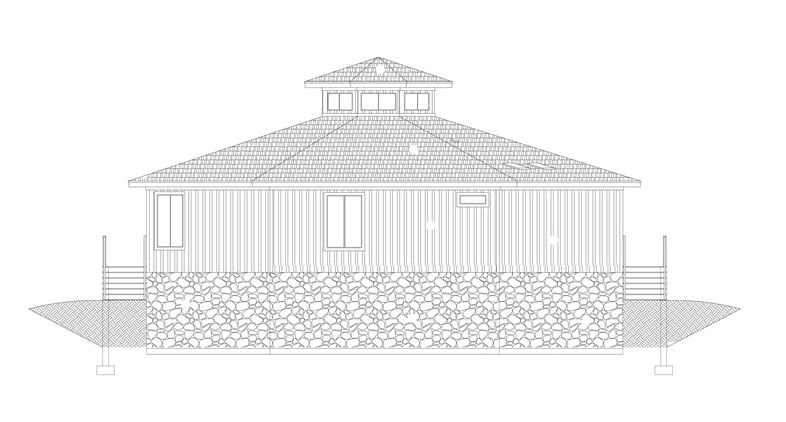
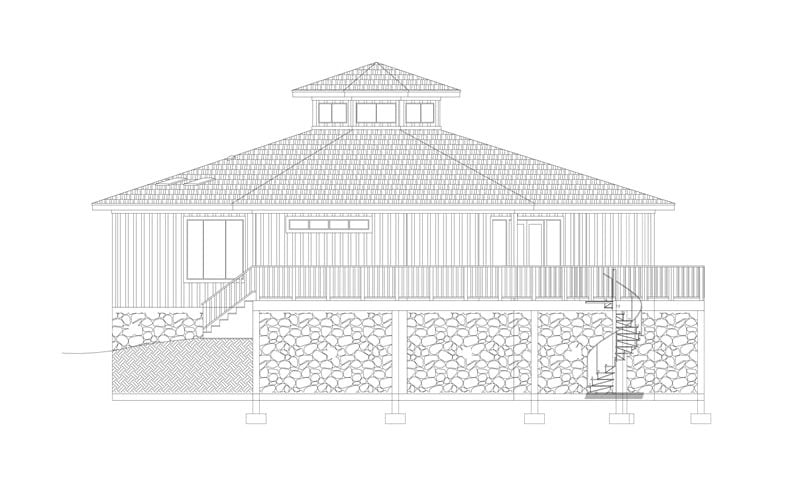
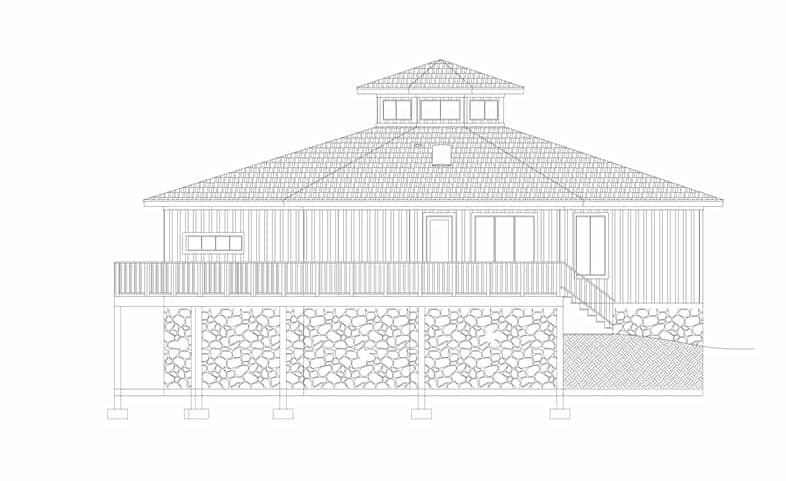
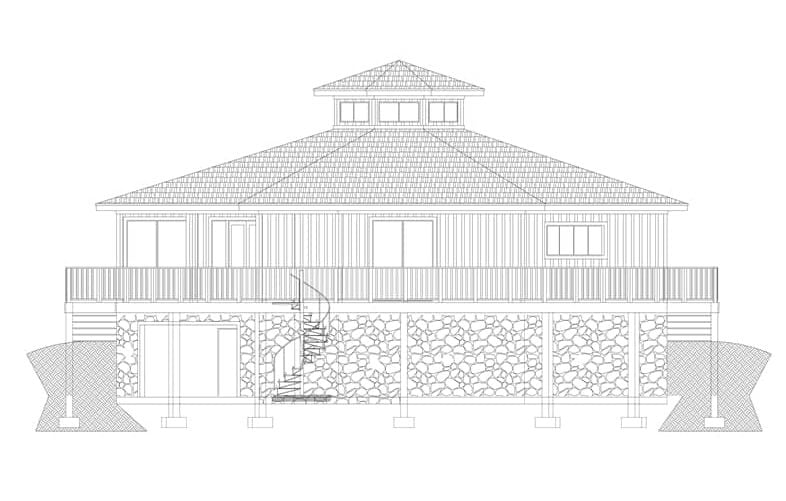
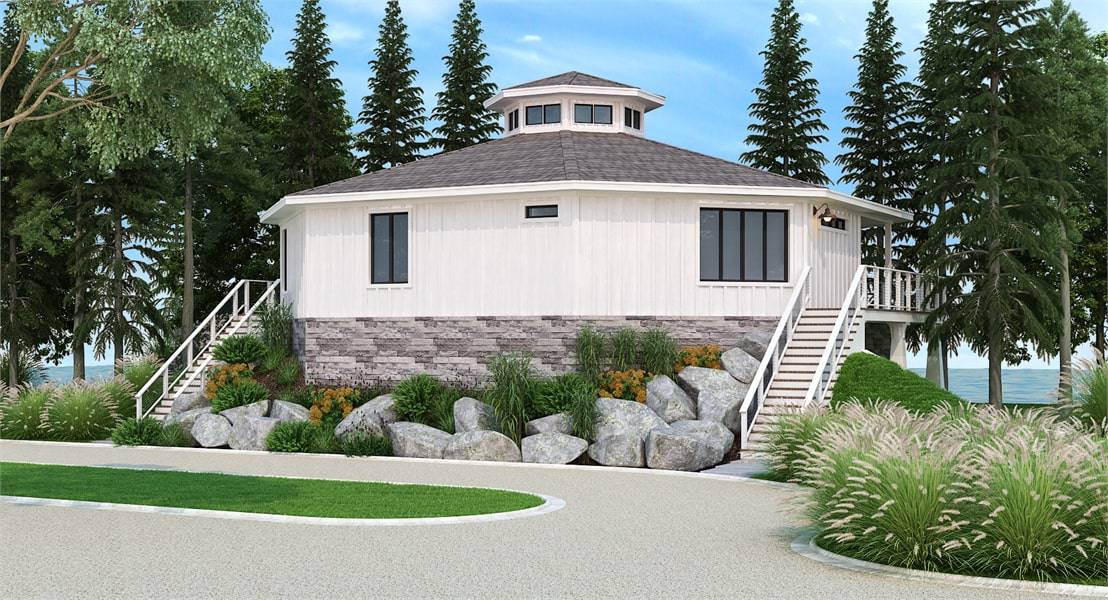
This 3-bedroom modern home boasts a unique octagonal floor plan that highlights a wraparound deck perfect for viewing lots. It includes a spiral staircase situated in the middle so you don’t have to run around either side to reach the ground floor.
Inside, the living room takes center stage. It features a secondary raised roof fitted with eight clerestory windows to allow ample natural light in. It flows seamlessly into the kitchen and dining area which then opens to the wraparound deck.
Off the kitchen is the utility room filled with built-in storage cubbies and a powder room. It has direct deck access and a staircase leading down the basement.
The primary bedroom is a lovely retreat showcasing his and her walk-in closets along with a relaxing ensuite brightened by skylights. The secondary bedrooms share a hall bath complete with dual vanity, a toilet, and a deep soaking tub.
THD-7386

