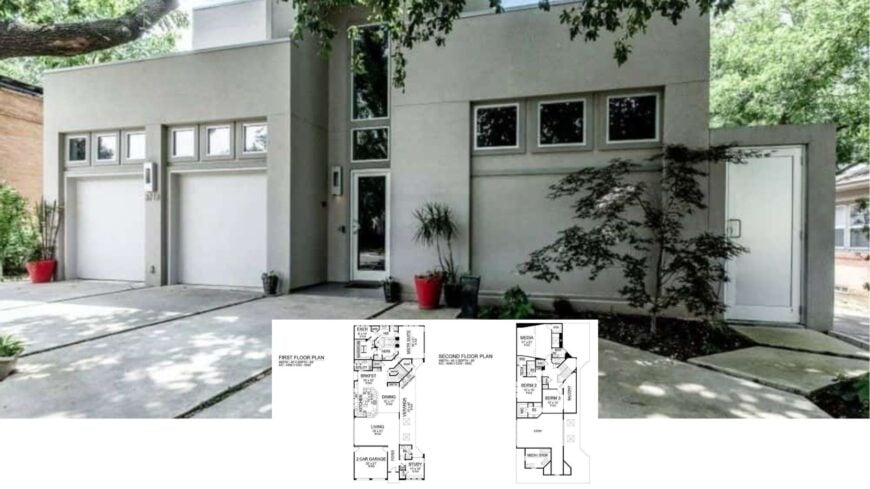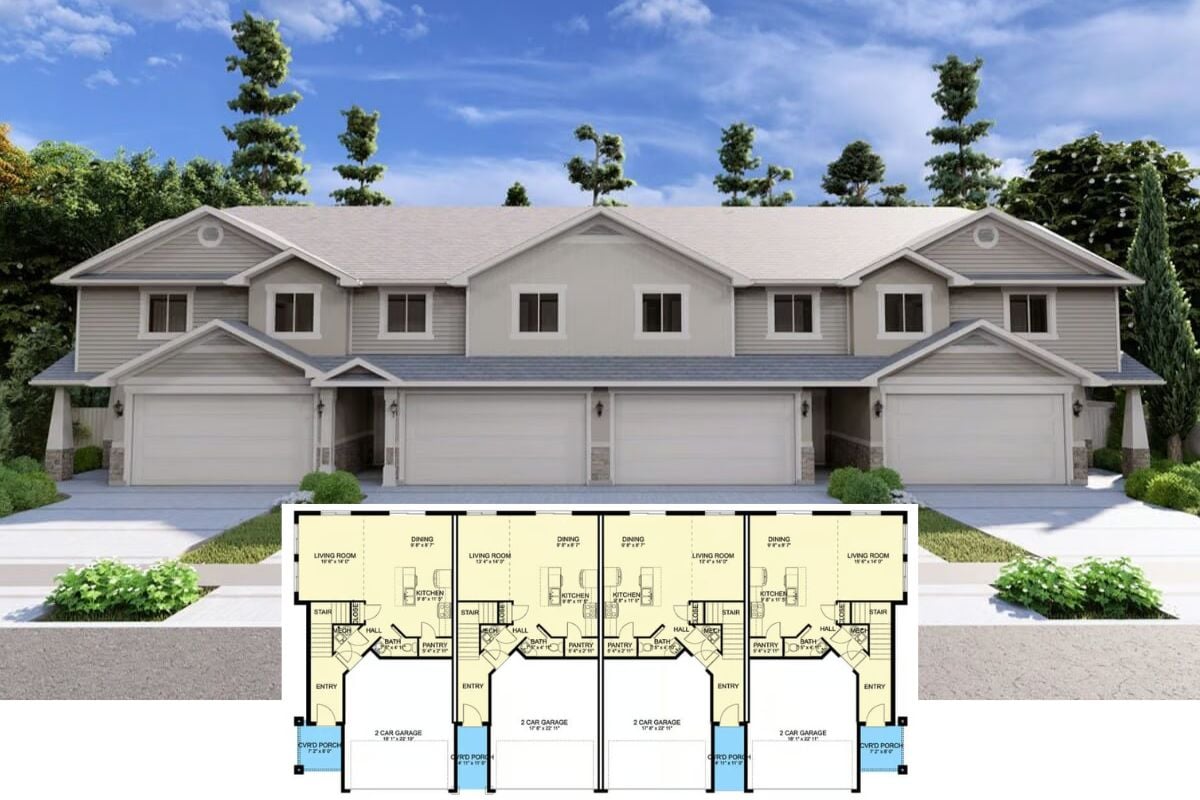
Welcome to a masterpiece of modern design spanning 4,580 square feet, with three bedrooms, four bathrooms, and two stories of spectacular architecture. This sleek, minimalist home is defined by its geometric lines and smooth stucco finish, offering a perfect blend of contemporary style and functionality. With an integrated two-car garage, this residence sets the stage for sophisticated living, blending simplicity with luxurious comfort.
Minimalist Facade with Distinct Geometric Lines

This home exemplifies a minimalist architectural style, focusing on clean lines and simple forms. The design perfectly balances functionality and aesthetics, highlighted by expansive windows, sleek horizontal elements, and refined geometric shapes. From the front elevation’s vertical window lines to the structured and elegant facade, every aspect of this home reflects the principles of modern minimalism, inviting you to discover more of its innovative interiors and thoughtful layouts.
First Floor Plan with Open Living Spaces and a Dedicated Office

The first-floor plan reveals a spacious home layout. The large living area seamlessly flows into the dining and kitchen spaces, which are ideal for entertaining. Notably, a separate study near the entrance offers a private retreat for work. The master suite on this floor includes a luxurious bathroom and ample wardrobe space, enhancing comfort and functionality.
Second Floor Plan Featuring a Media Room and Balcony Retreat

The second-floor plan reveals a well-thought-out layout, including a spacious media room for entertainment. Two bedrooms with walk-in closets offer functional and comfortable living spaces, while a dedicated bar area adds a touch of luxury. The second-floor balcony provides an outdoor escape, seamlessly integrating indoor and outdoor living.
Source: Home Stratosphere – Plan 015-975
Spot the Courtyard Around This Columnar Tree

This home is a minimalist’s dream, with its clean, geometric facade framed by lush greenery. Flanked by a row of clerestory windows, the front entrance adds a modern touch and enhances the sleek design. The central tree, embraced by landscaped flora, introduces a natural element to the otherwise structured driveway layout.
Check Out This Neat Entry With Clean Lines

This home’s entryway emphasizes modern design with its minimalist facade and clean stucco finish. A vertical row of narrow rectangular windows adds visual interest, while a glass front door maximizes natural light. Subtle details like contemporary wall-mounted lights enhance its elegance, creating an inviting entrance against the smooth, neutral backdrop.
Check Out This Lofty Living Area With a Stunning Art Piece

This living space is a blend of modern elegance, featuring high ceilings and expansive windows that flood the room with natural light. The sleek sectional sofa and bold geometric rug add a contemporary touch, while the vibrant artwork on the wall serves as a dynamic focal point. Neutral gray tones with pops of color create a balanced atmosphere, perfect for relaxation or entertaining.
Look at That Bright Living Area With Expansive Windows and Bold Rug

This living area is characterized by its lofty ceilings and expansive windows, inviting plentiful natural light inside. The modern glass doors open up the space further, seamlessly blending indoor and outdoor areas. A colorful abstract rug adds a dynamic touch and contrasts with the sleek, neutral flooring and walls, anchoring the room’s contemporary aesthetic.
Explore This Expansive Dining Space with Full-Length Windows

This dining area features a long, sleek table flanked by plush chairs, perfect for hosting large gatherings. Floor-to-ceiling windows flood the space with natural light and connect seamlessly to the outdoors. Minimalist decor complements the open architectural design, enhancing the room’s spacious and airy atmosphere.
Explore This Kitchen with an Expansive Island and High Ceilings

This modern kitchen features a spacious island with a glossy black countertop, which is ideal for casual dining or meal prep. High ceilings and a line of clerestory windows fill the space with natural light, creating an open, airy atmosphere. The minimalist cabinetry and red accent stool add vibrant contrasts, enhancing the room’s contemporary vibe.
Notice the Cabinetry and Trendy Appliance Integration

This contemporary kitchen boasts glossy, streamlined cabinetry that seamlessly incorporates modern appliances for a clutter-free look. Under-cabinet lighting highlights the textured backsplash, adding depth and warmth to the space. A bold red stool provides a splash of color, breaking up the neutral palette and enhancing the kitchen’s modern appeal.
Explore This Stylish Bathroom with a Unique Fireplace and Raised Tub

This stylish bathroom features a striking elevated tub, providing a luxury luxurious centerpiece. The mosaic-tiled wall with an integrated fireplace adds warmth and visual interest, creating a spa-like atmosphere. Reflective surfaces and sleek cabinetry enhance the minimalistic design, while a bold red stool offers a playful color contrast.
Dive Into This Plush Home Theater With Double Rows of Seating

This home theater offers a luxurious viewing experience. It features two tiers of comfortable seating, including plush burgundy leather couches in the foreground. The sleek black walls and ceiling create an immersive atmosphere, enhancing the cinematic feel. Bright spotlighting and a playful striped rug add personality, while themed pillows provide a fun, personal touch.
Source: Home Stratosphere – Plan 015-975






