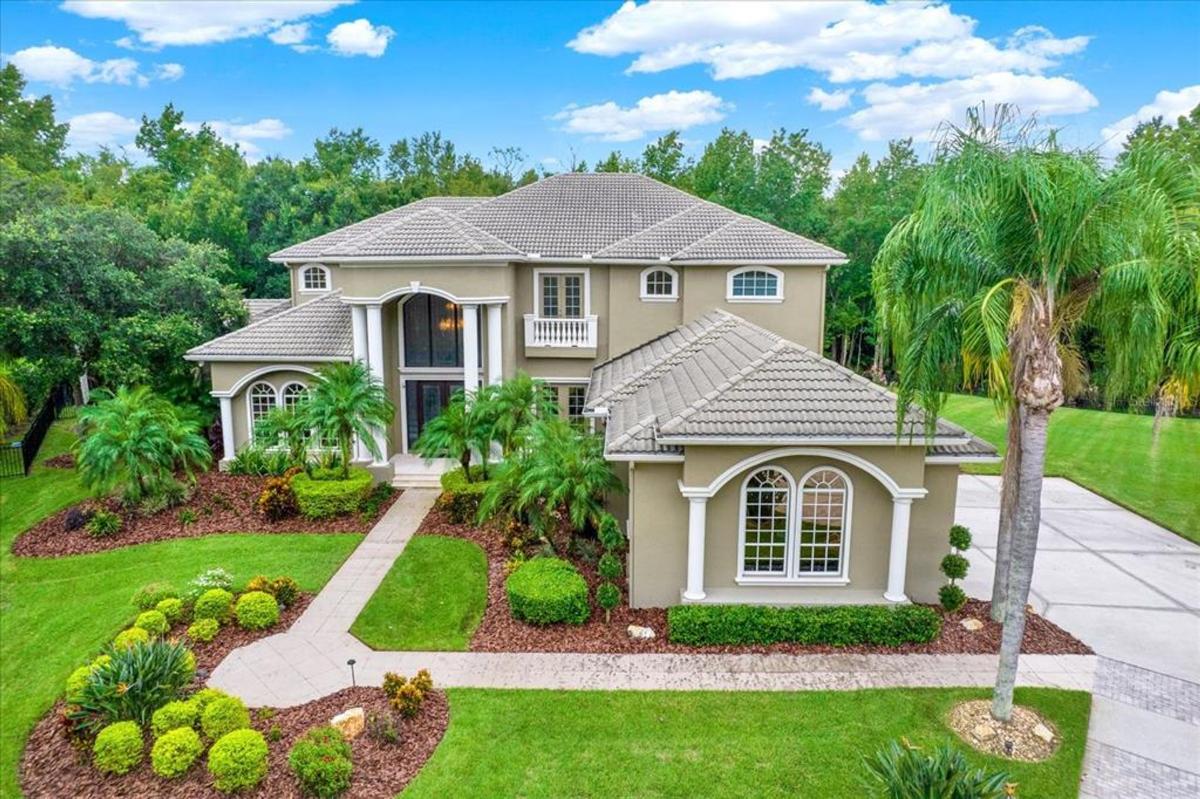Experience the perfect blend of form and function in this enchanting Craftsman-style home. With 2,358 square feet, it boasts three comfortably sized bedrooms and two and a half bathrooms spread over 1.5 stories. The design thoughtfully incorporates a spacious two-car garage, harmoniously linked by a covered walkway that enhances convenience while retaining aesthetic charm.
Craftsman-Style Charm with Overhanging Eaves and Stonework Galore

This home embraces the timeless Craftsman style, renowned for its attention to detail and use of natural materials. The striking overhanging eaves, intricate stonework, and classic gabled dormers highlight its artistry and provide depth to the facade. From welcoming porches to modern amenities, this delightful home captures the essence of Craftsman architecture, blending comfort with elegant design.
Explore the Spacious Layout of This Craftsman-Style Floor Plan

This floor plan effortlessly combines functionality with Craftsman charm, featuring a sun-filled great room and hearth room as central gathering spaces. The master suite is strategically positioned for privacy, and a well-placed mudroom offers practical entry storage. Multiple porches, including a grilling area and a covered walkway to the porte cochere, enhance outdoor living options.
Source: The Plan Collection – Plan 193-1156
Discover the Versatile Bonus Room and TV Loft in This Upper-Level Floor Plan

This Craftsman-style upper floor plan cleverly integrates a flexible bonus room, perfect for a home office or guest space. Adjacent to this is a cozy TV loft, providing a comfortable retreat for relaxation or gaming. Two additional bedrooms share a conveniently located bathroom, enhancing functionality and comfort for family or guests.
Source: The Plan Collection – Plan 193-1156
Admire the Gabled Dormer and Stone Detailing of This Classic Craftsman Home

This Craftsman home features a charming gabled dormer that adds character to its steeply pitched roofline. Stone accents dominate the facade, enhancing the texture and appeal of the porch and chimney. The symmetry of the front entry, flanked by white railings and flowerbeds, invites you to explore further.
Check Out the Classic White Siding and Stone Chimney on This Gem

This charming Craftsman home features a beautifully textured stone chimney that complements the light, horizontal siding. The overhanging eaves and inviting covered porch add depth and character, perfect for enjoying a quiet afternoon. The cozy dormer above adds architectural appeal, emphasizing the home’s traditional aesthetic.
Notice the Dormer Windows and Porch on This Craftsman Classic

This Craftsman home showcases charming dormer windows that bring light into the upper level while adding architectural interest to the roofline. Accented with stonework, the symmetrical front porch lets you relax and enjoy the scenery. A detached garage, with matching siding and stone accents, completes the cohesive and functional layout of the property.
Appreciate the Craftsman Details with This Classic Facade and Stone Columns

This Craftsman home exudes charm with its classic gabled dormer and inviting front porch framed by bold stone columns. The deep green siding contrasts nicely with the stonework, enhancing the structure’s earthy appeal. A prominent stone chimney and symmetrical design create a balanced, timeless aesthetic.
Admire the Stone Accents and Gabled Dormer on This Craftsman Beauty

This Craftsman home showcases a beautiful blend of stone accents and classic shingle siding, adding texture and warmth to its facade. The prominent gabled dormer enhances the roofline, providing both architectural interest and additional light to the upper level. A charming front porch framed with detailed railings invites you to enjoy the serene surroundings.
Connected Layout Featuring Detached Garage and Covered Walkway

The wide front porch creates a welcoming space for relaxing and gathering, framed by symmetrical architectural details. Gabled rooflines and shingle accents add texture and visual interest to the exterior. A detached garage connected by a covered walkway balances functionality with aesthetic appeal, enhancing the home’s flow.
Spot the Charming Craftsman Eaves and Window Gable in This Lovely Home

This Craftsman home stands out with its classic deep green siding and intricately detailed gabled dormers. Framed with decorative white trim, the inviting front porch sets a welcoming tone against the elegant stone chimney. The spacious lawn and surrounding trees create a serene backdrop, perfectly complementing the home’s blend of natural elements.
Source: The Plan Collection – Plan 193-1156







