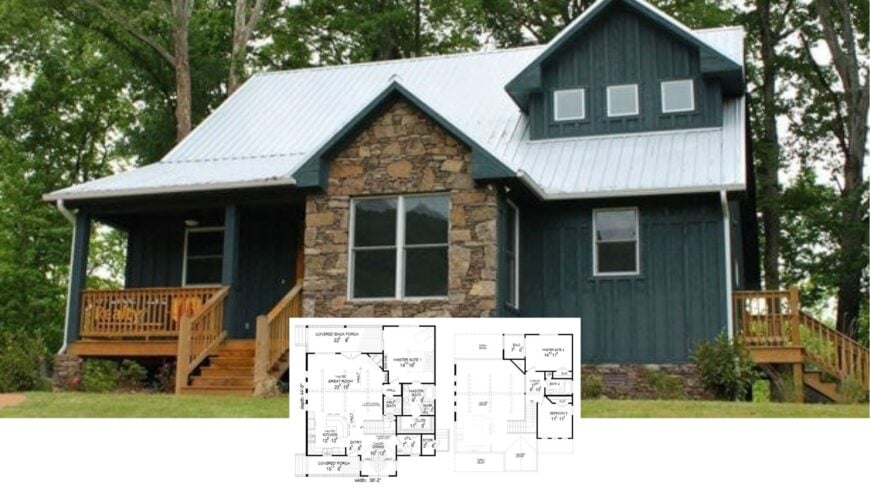
Welcome to this exquisite cottage, masterfully designed with a spacious 1,814 square feet of living space. This home features three comfortably sized bedrooms and two and a half bathrooms over two levels. Its unique design combines robust stonework with classic vertical siding, creating a distinct aesthetic while maintaining the essence of a traditional cottage.
Check Out the Stonework Paired with Classic Siding on This Cottage

This residence exemplifies a contemporary cottage style with seamless, natural integration. The strategic use of vertical siding paired with steep metal roofs and symmetrical gables provides a contemporary touch, harmonizing beautifully with its rustic stone facade. The inviting front porch and outdoor spaces offer a perfect transition between the lush, natural surroundings and the comfort of the home’s thoughtfully designed interiors.
Explore the Open-Concept Great Room with Vaulted Ceilings

This floor plan highlights an open-concept design, with a spacious great room seamlessly connecting to a vaulted kitchen and dining area. The layout includes a master suite positioned for privacy, complemented by a master bath and walk-in closet. A covered back porch offers a transition to outdoor living, enhancing this thoughtfully designed main floor.
See How This Upper Floor Plan Marries Privacy and Open Space

This upper floor plan features a master suite with its own balcony, offering a private retreat. Adjacent to the master suite, a loft area connects the upper bedrooms, perfect for a reading nook or small office. Vaulted ceilings in the lower areas enhance the sense of openness, creating a unified flow between indoor and outdoor living spaces.
Source: The House Designers – Plan 9619
Notice the Contrast of Metal Roof and Stone Façade on This Cottage

The bold metal roof sets a contemporary tone, contrasting artfully with the rustic stone facade and dark vertical siding. This design creates an intriguing mix of modernity and classic cottage charm. The front porch, framed by wood accents, lends a grounded, welcoming touch to the home.
Wow, Look at the Blend of Stone and Metal on This Cottage

This delightful cottage features a unique combination of dark vertical siding and warm stone accents, creating an eye-catching facade. The metal roof contrasts with the rustic elements of the stonework. A porch, accessed by a set of wooden steps, extends the living space into the surrounding natural setting.
Notice the Vertical Siding Paired with a Stone Foundation on This Rustic Getaway

This home showcases rich, dark vertical siding that contrasts beautifully with the stone foundation, grounding the structure in its natural setting. The metal roof enhances the home’s contemporary rustic appeal. A wooden porch with a simple railing invites you to step closer, blending seamlessly with the lush forest surroundings.
Admire the Vertical Siding and Metal Roof for a Contemporary Touch on This Cottage
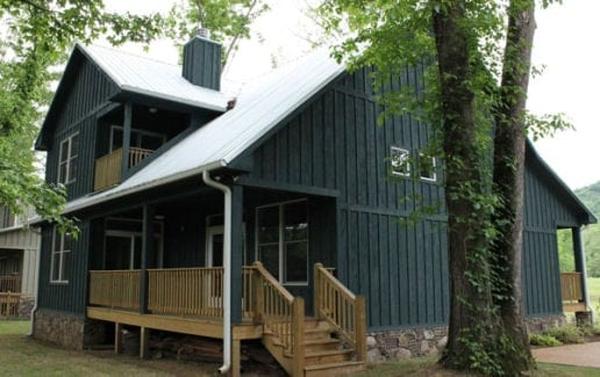
This cottage stands out with its dark vertical siding and metal roof, blending contemporary aesthetics with rustic charm. The wrap-around wooden porch offers a practical outdoor living space, inviting relaxation and connection to nature. Tall trees frame the home, enhancing its woodland setting.
Take in the High Ceilings with Clerestory Windows in This Living Room
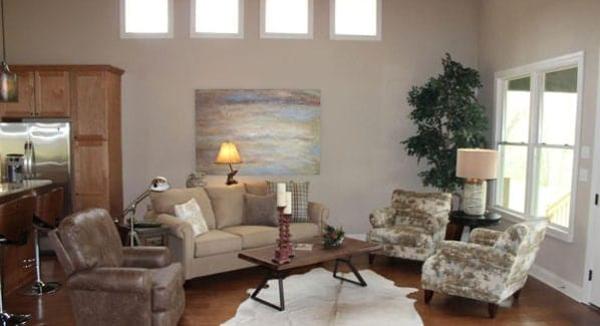
This inviting living room is defined by its high ceilings and strategically placed clerestory windows that flood the space with natural light. The neutral palette and mix of textures in the furnishings create a warm and cohesive atmosphere. A contemporary art piece and a well-placed indoor plant add personalized touches, enhancing the serenity of the space.
Wow, Look at That Stone Fireplace in This Sunlit Living Room
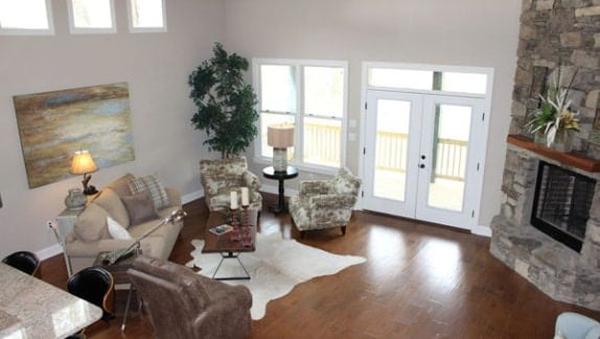
This living room features a dramatic stone fireplace that serves as a stunning focal point. The high ceilings with clerestory windows allow sunlight to pour in, enhancing the warm tones of the hardwood floors. A comfortable seating accent creates a perfect blend for entertaining or relaxing.
Check Out the Vaulted Ceilings Complemented by a Stone Fireplace

This living area impresses with its soaring vaulted ceilings that draw the eye upward, enhancing the spaciousness of the room. The centerpiece is a towering stone fireplace, adding both warmth and a rustic touch to the contemporary design. Large windows and French doors fill the space with light, seamlessly connecting indoor living with the outdoors.
Check Out the Granite Countertop and Open Living Area Vibe

This open-concept living area seamlessly connects the kitchen, dining, and relaxation spaces for easy family interaction. The spacious granite countertop island serves as both a functional workspace and a casual dining area, complemented by appliances. Furniture arrangements and earthy tones create a warm ambiance, enhanced by natural light streaming through large windows.
Take Note of the Wood Accents and Pendant Lights in This Inviting Kitchen

This kitchen blends warmth and functionality with its rich wooden cabinetry and granite countertops. Overhead, industrial-style pendant lights provide focused illumination, highlighting the central U-shaped workspace. Stainless steel appliances add a contemporary touch, complementing the wood tones and creating a harmonious design balance.
Notice the Round Table Setting in This Sunlit Breakfast Nook
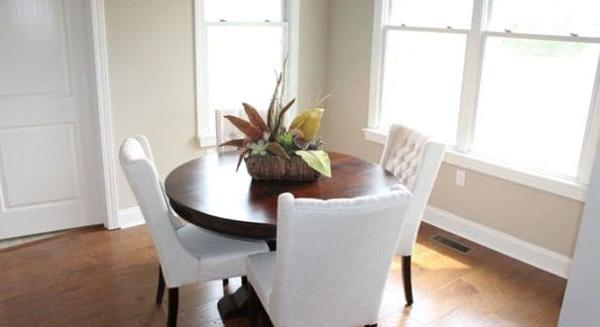
This breakfast nook features a round wooden table paired with plush upholstered chairs, offering a perfect spot for morning coffee. Large windows flood the space with natural light, creating an inviting atmosphere that highlights the simplicity of the furnishings. A tasteful centerpiece adds a touch of nature, enhancing the room’s peaceful ambiance.
Explore the Perfect Harmony of Stone and Metal in This Living Room
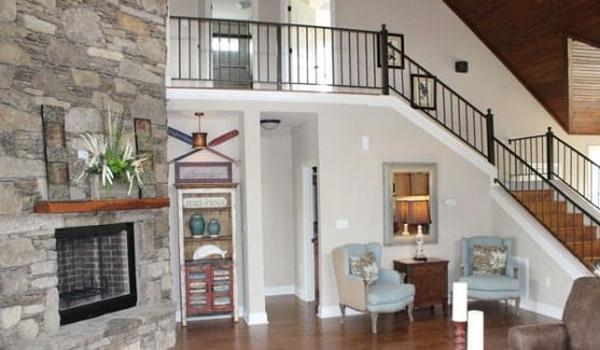
This living room is effortlessly rustic, with a prominent stone fireplace adding a natural warmth. The metal railing of the staircase complements the stonework, creating a balanced visual appeal. Seating arrangements and unique decor pieces add personality, inviting relaxation and leisurely conversation.
Enjoy the Patchwork Quilt as a Focal Point in This Bedroom

This bedroom exudes warmth with its inviting patchwork quilt, adding a touch of homespun charm to the setting. Neutral tones on the walls and furnishings create a calm and cohesive backdrop, while two upholstered chairs offer a seating area by the window. The polished hardwood floor enhances the room’s rustic style, making it a perfect retreat.
Look at the Patchwork Quilt Adding Style to This Bedroom

This bedroom embraces a comfortable aesthetic with a colorful patchwork quilt that injects personality into the space. Two plush chairs by the window create a quiet corner for reading or relaxation, taking full advantage of the natural light. The polished hardwood floor enhances the inviting atmosphere, making it a retreat.
Source: The House Designers – Plan 9619






