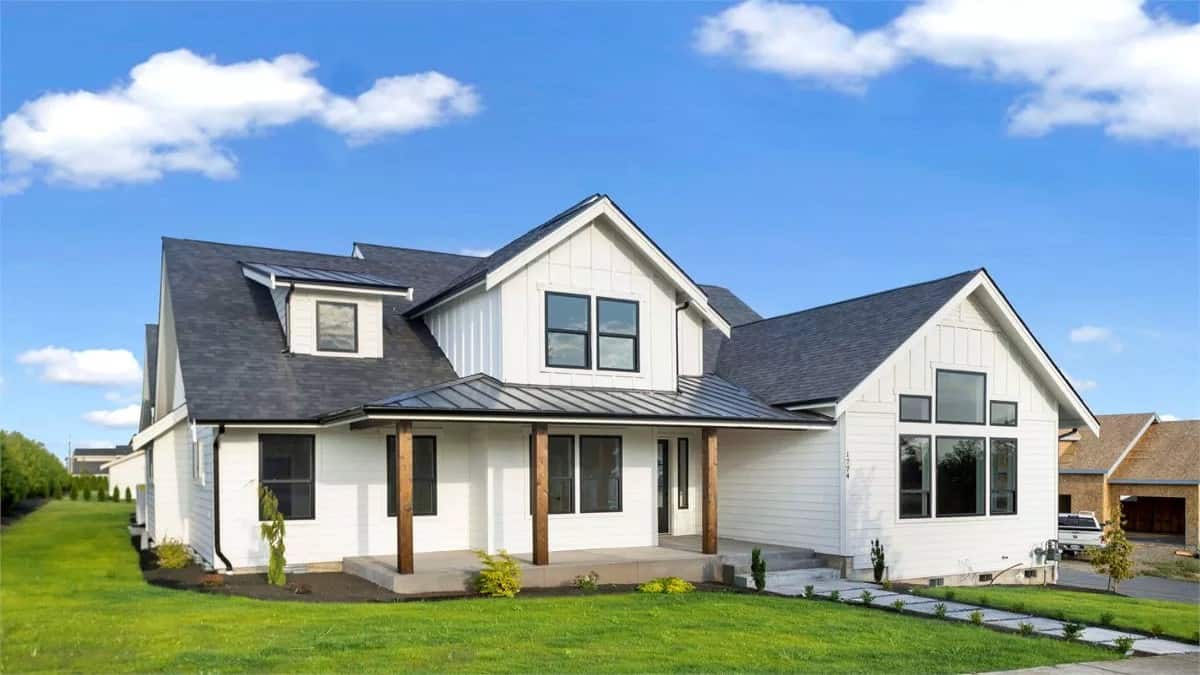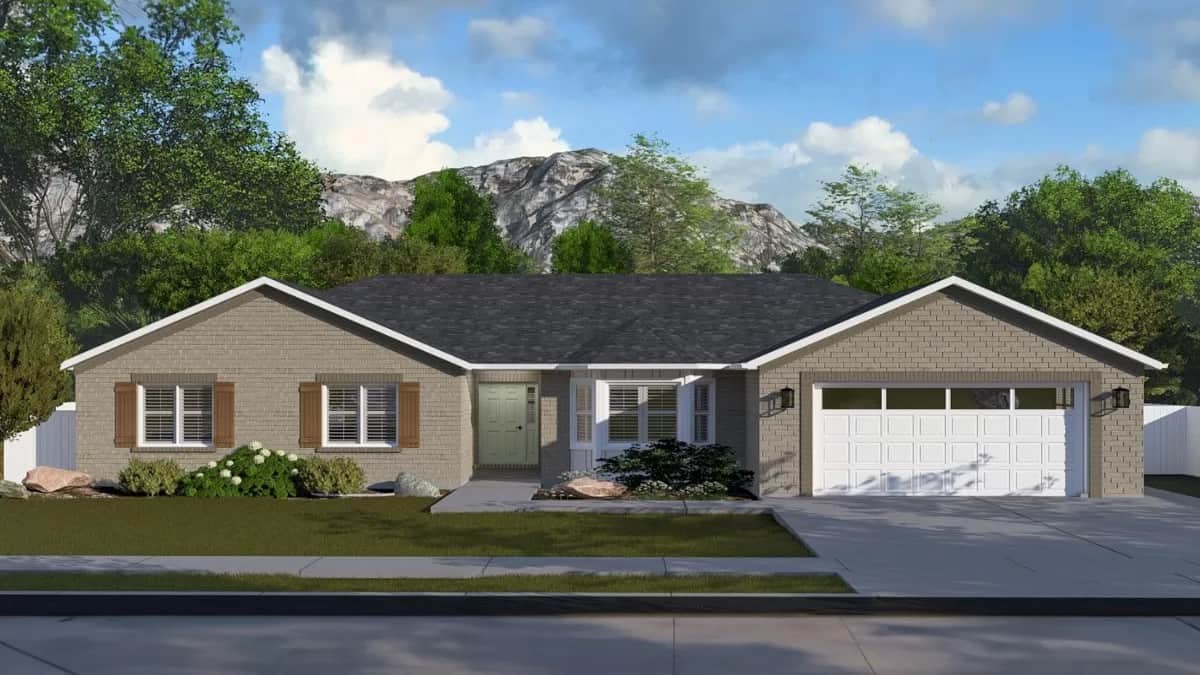Discover this enchanting 1,000 sq. ft. brick cottage featuring one bedroom and 1.5 bathrooms. Nestled in lush greenery, this unique home showcases a perfect blend of traditional brickwork and contemporary touches, including a striking metal roof and exquisite wooden accents. Spread over one to two stories, this cottage promises both modern comforts and timeless charm.
Brick Cottage with Contemporary Metal Roof

This delightful abode seamlessly blends classic and contemporary elements, evoking the whimsy of a traditional cottage while integrating sleek modern finishes. Now, let’s take a closer look at the myriad design features and thoughtful layouts that make this home so captivating.
Step Into This Smartly Designed Main Floor, Complete With Expansive Deck
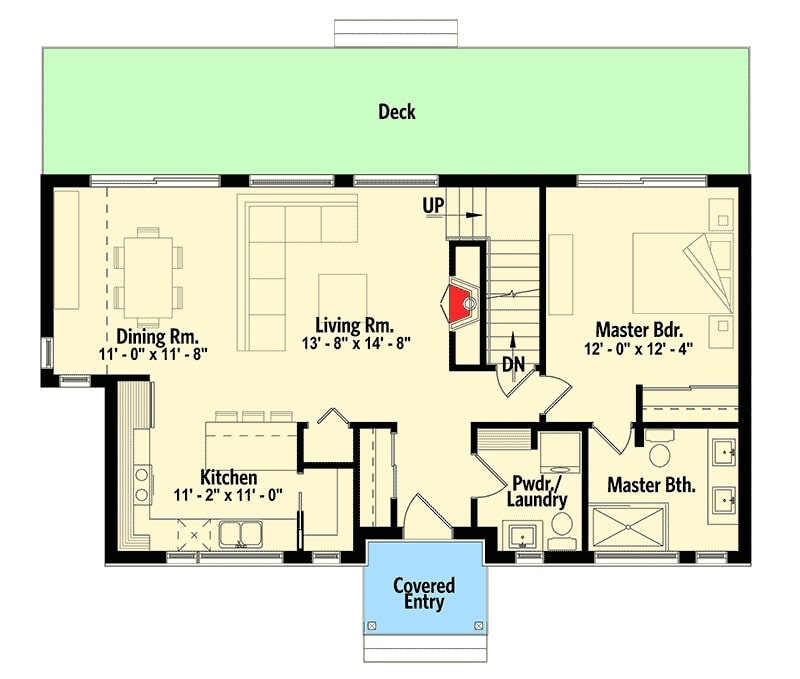
This main floor layout leaves nothing to chance, offering a harmonious blend of function and style. As you enter through the covered entry, you’re welcomed into a layout that flows seamlessly from the kitchen to the dining room, and into a spacious living area, perfect for entertaining or relaxing. The inclusion of a large deck extends the living space outdoors, allowing for al fresco dining. The thoughtful placement of the master bedroom, complete with an en suite bath, ensures privacy and comfort. Adjacent to the stairs, a powder room/laundry combination offers convenience without sacrificing space. Perfectly designed for both everyday living and special gatherings, this floor plan does it all.
Buy: Architectural Designs – Plan 22465DR
Take In the Inviting Deck of This Cottage
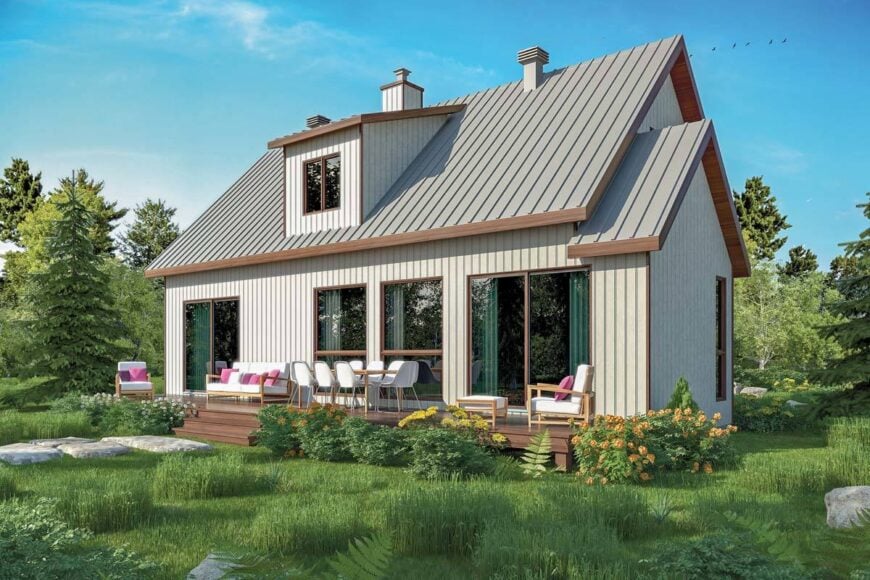
This delightful cottage is a perfect blend of functionality and style. The exterior is adorned with sleek vertical siding and a modern metal roof, maintaining consistency with the home’s contemporary flair. Large windows and sliding doors open onto a spacious deck, ideal for outdoor dining and relaxation. Set amidst lush greenery, the deck features comfortable seating and natural wood accents, creating a seamless transition between indoor and outdoor living. This charming exterior reflects a perfect balance of modern design and serene natural surroundings.
Admire the Blend of Stone and Wood in This Cottage
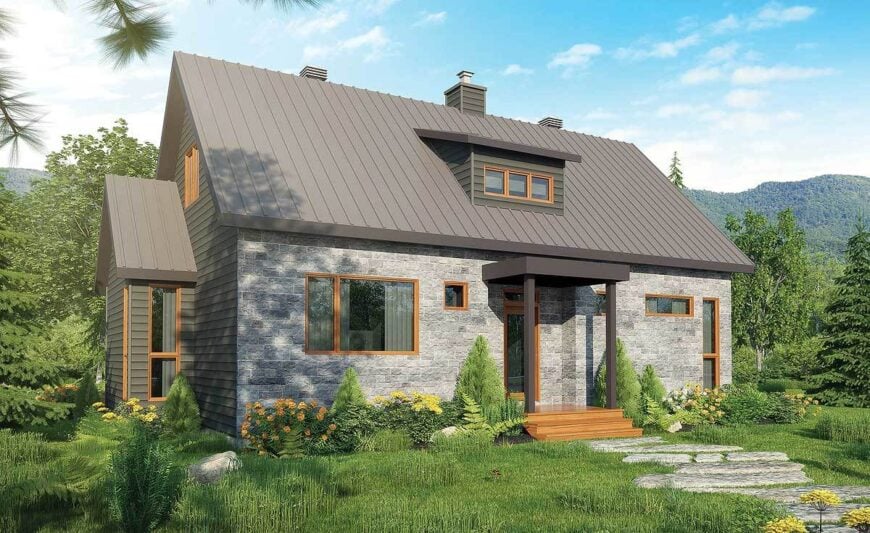
This charming cottage features a stylish combination of stone masonry and lustrous vertical siding. The warm wooden accents around the windows and door create a welcoming touch, contrasting beautifully with the sturdy stone facade. A striking metal roof adds a contemporary flair, while the simple porch provides an inviting entry. Surrounded by lush greenery and framed by a picturesque mountain backdrop, this home seamlessly blends into its natural setting.
Outdoor Living: Wooden Deck with a Contemporary Flair
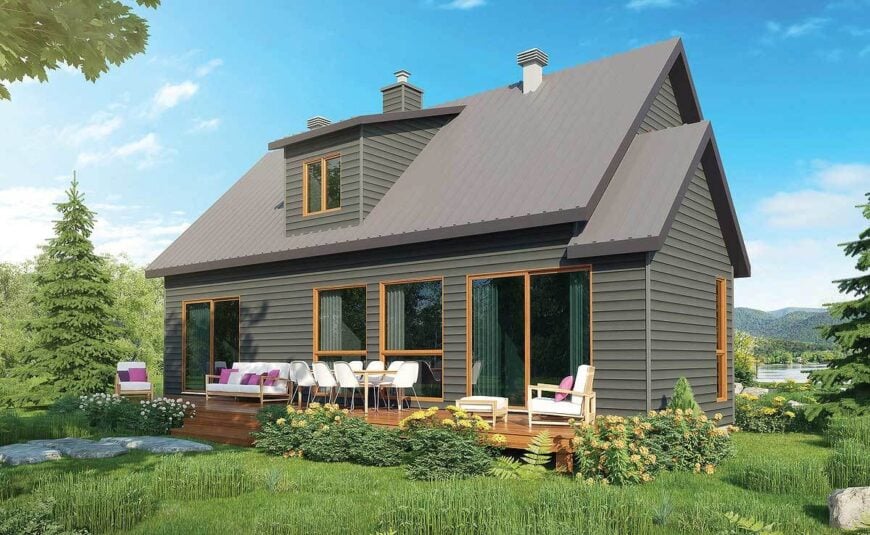
This modern cottage exterior features clean lines and sophisticated charcoal siding, contrasted by warm wooden window frames. A stylish metal roof tops the structure, enhancing its contemporary appeal. The spacious wooden deck extends the living area into the lush garden, furnished with comfortable seating and complemented by vibrant cushions. Large windows and sliding doors provide seamless indoor-outdoor flow, making it an ideal spot to enjoy tranquil views of the surrounding greenery and distant mountains.
Discover the Geometric Accent Wall in This Dining Space
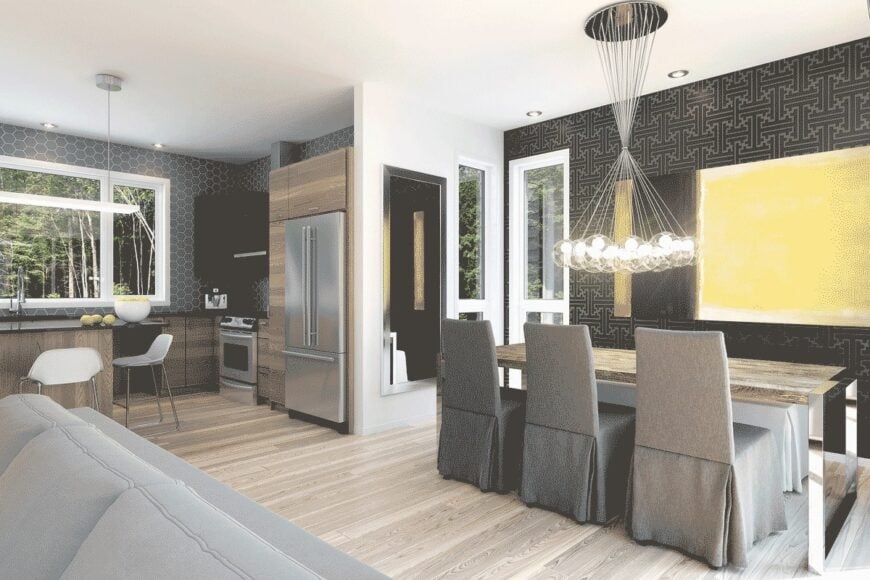
This dining area commands attention with its bold geometric accent wall, offering a striking contrast to the lines of the surrounding space. A contemporary chandelier floats above the rustic wooden table, creating a focal point that blends industrial with natural elements. Adjacent to a compact kitchen featuring brown cabinetry and stainless steel appliances, the open layout integrates cooking and dining seamlessly. Large windows flood the room with light, enhancing the vibrant tones and creating an inviting atmosphere that’s both stylish and functional.
Spot the Hexagonal Backsplash in This Kitchen
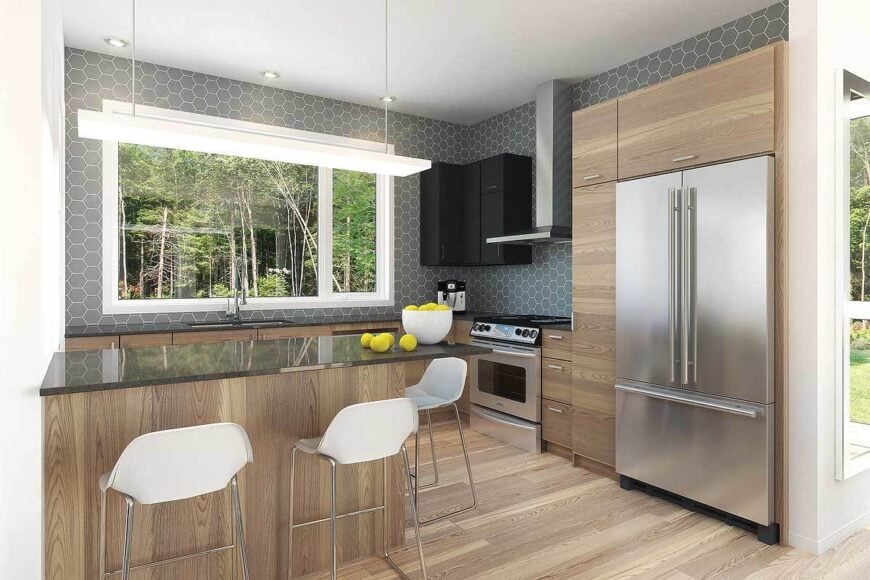
This contemporary kitchen showcases a striking hexagonal tile backsplash that adds texture and depth. The natural wood cabinetry contrasts beautifully with the smooth stainless steel appliances, creating a harmonious blend of materials. A generous window frames a serene view, infusing the space with abundant natural light. The compact island features a dark countertop, providing a functional workspace and casual seating area. Modern pendant lighting completes the look, ensuring a well-lit, stylish culinary space.
Notice the Bold Artwork Complementing the Gray Interior
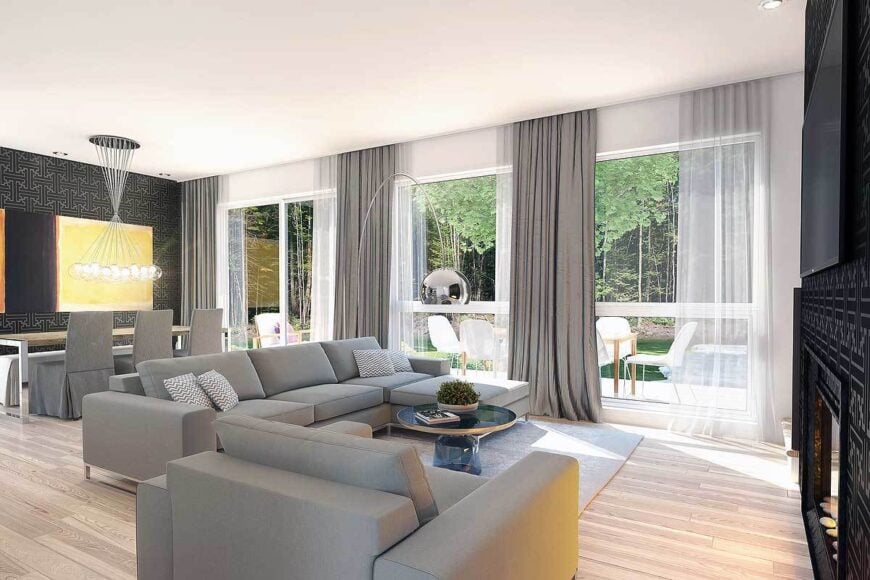
This sophisticated living room combines sleek gray furnishings with pops of bold artwork, adding a modern touch to the space. The spacious sectional sofa offers ample seating, perfect for relaxation or entertaining. Large windows flood the room with natural light, framed by floor-length curtains that add elegance. A contemporary chandelier above the dining area creates a focal point, further enhancing the room’s stylish appeal. The open layout seamlessly connects the living and dining spaces, fostering a sense of unity and flow.
Look at the Striking Black and White Art in This Relaxing Bedroom
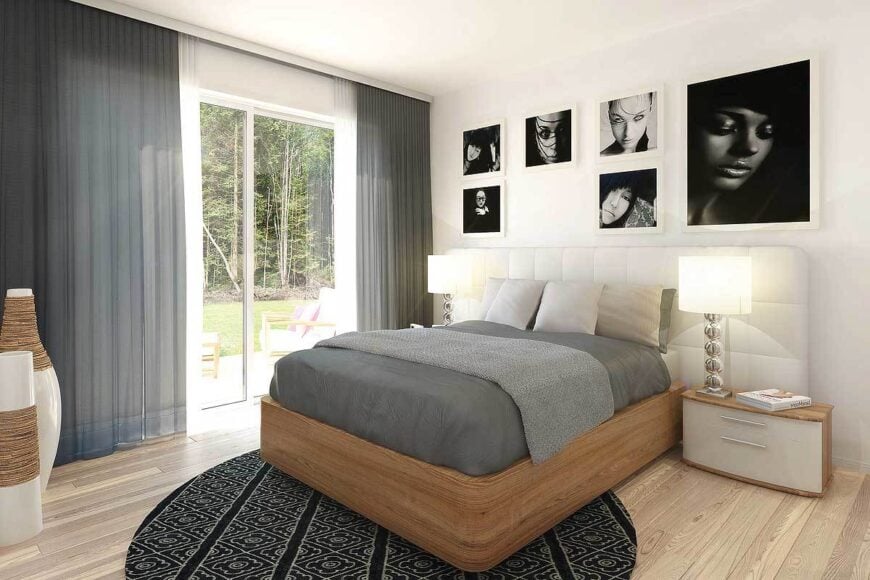
This modern bedroom invites tranquility with its neutral palette and minimal design. The sleek wooden platform bed anchors the room, complemented by soft gray bedding. An impressive collection of black-and-white portraits lines the wall, adding an artistic flair that personalizes the space. Floor-to-ceiling windows draped with sheer and dark curtains allow natural light while maintaining privacy. The space flows seamlessly to the outdoors, enhanced by light hardwood flooring and a patterned rug that adds texture and warmth.
Buy: Architectural Designs – Plan 22465DR



