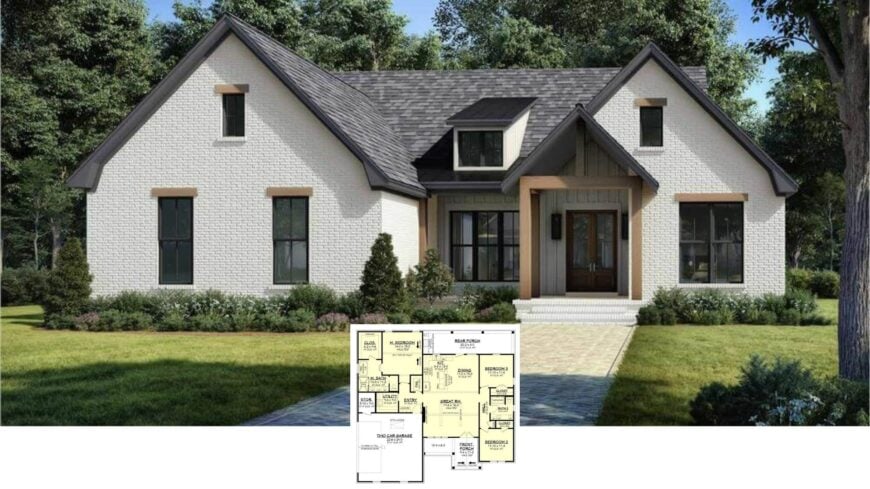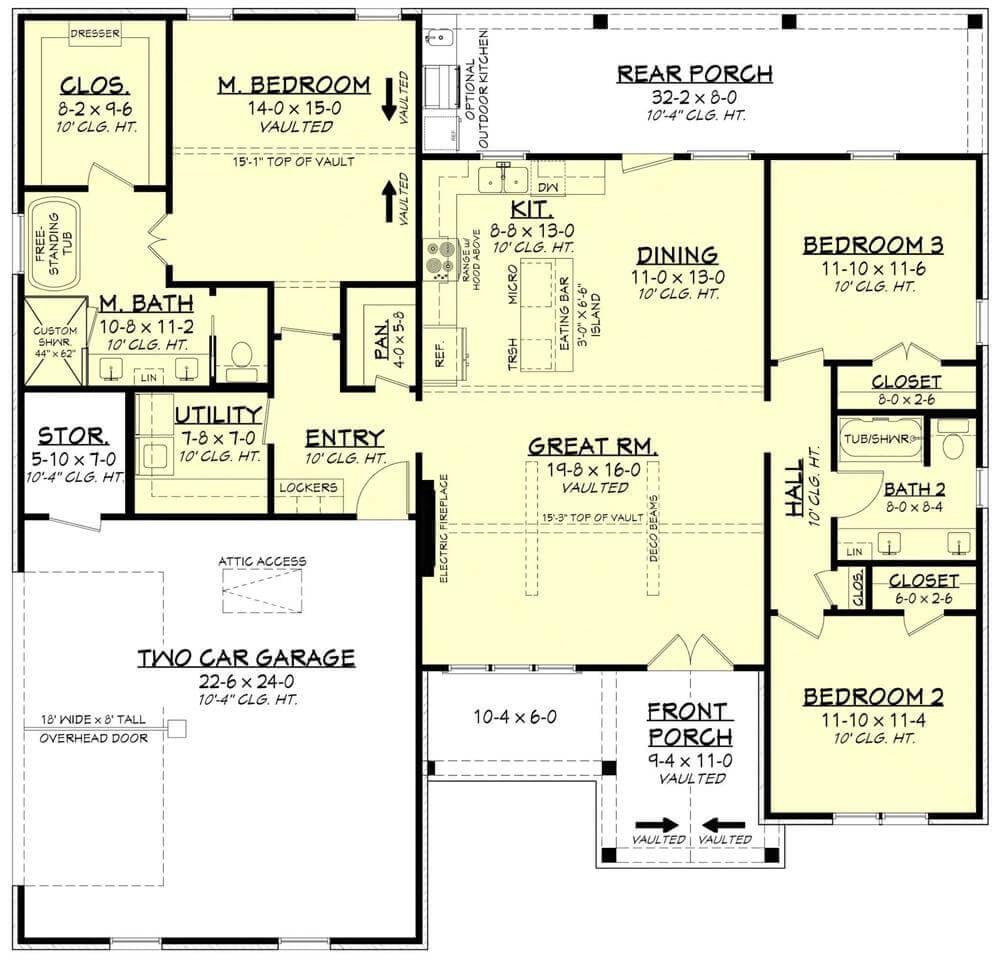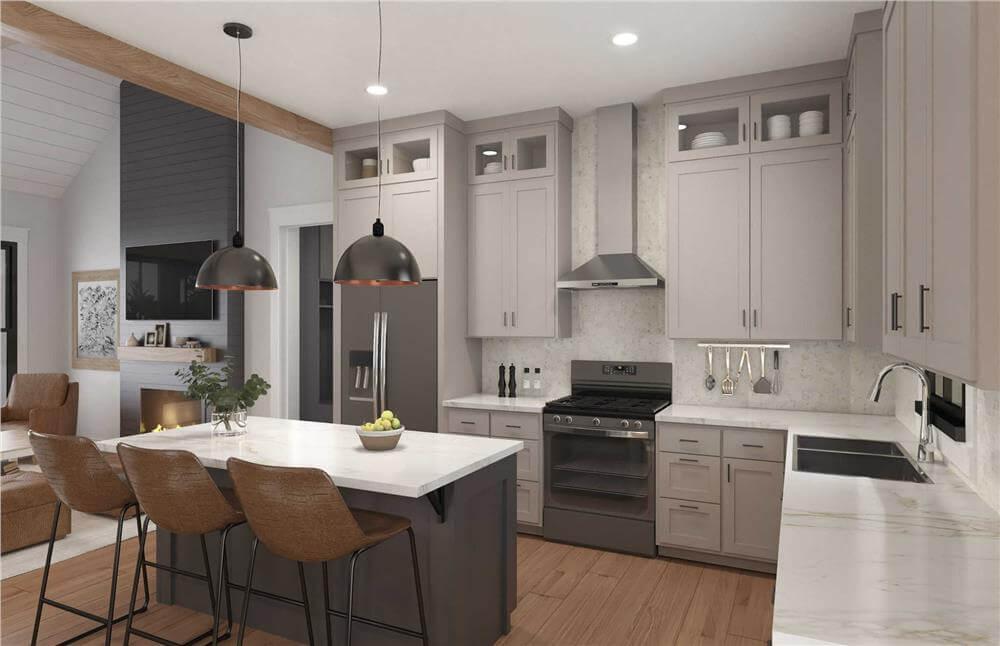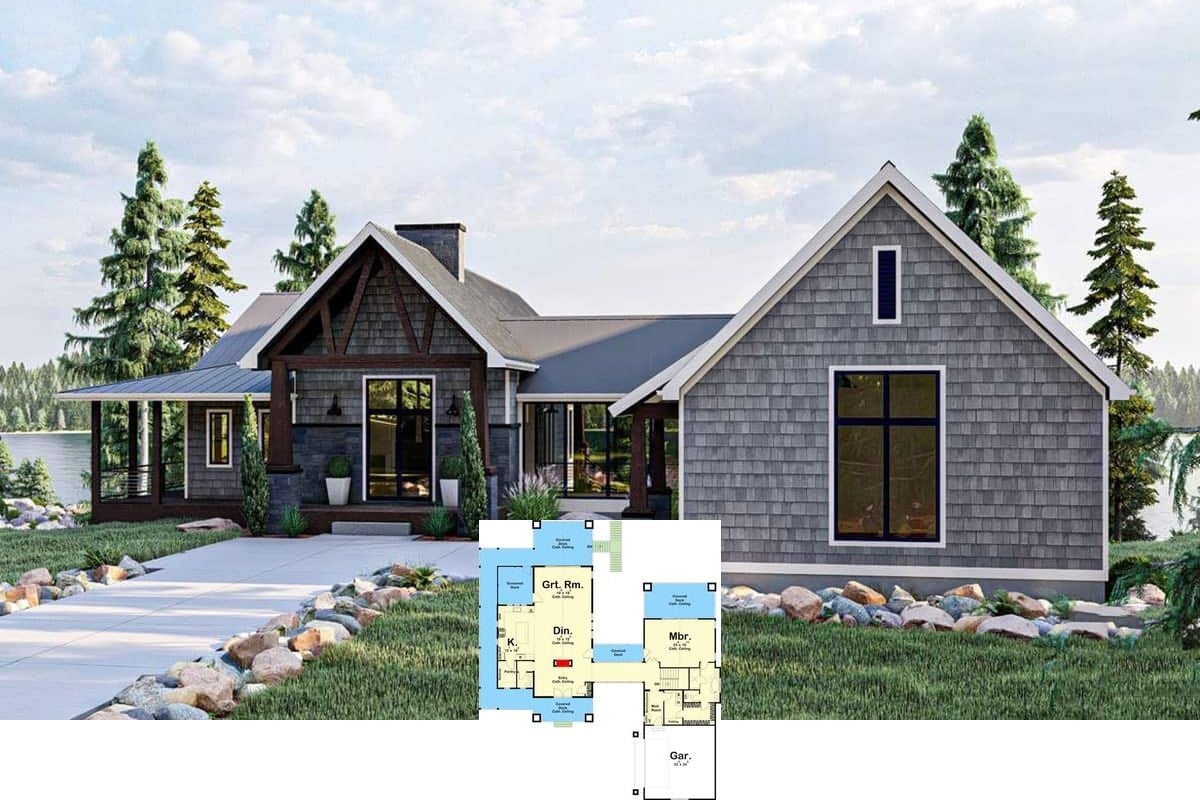
Our tour begins with a bright 1,690-square-foot Craftsman that packs three bedrooms and two-and-a-half baths beneath sweeping gable roofs. Vaulted ceilings crown an open great room that seamlessly merges with a chef-friendly kitchen and a casual dining nook, all anchored by a statement-making shiplap fireplace.
Outside, crisp white brick meets warm timber accents, while a two-car garage and smartly tucked-away storage keep everyday clutter out of sight. Join us as we wander through a layout that balances easy living with head-turning curb appeal.
Craftsman Charm Meets Modern Simplicity with This Gable Roof

This is unmistakably a contemporary spin on Craftsman architecture. Exposed beams, tapered columns, and those gables salute early-20th-century design, yet the dark-framed windows and pared-back lines give the home a fresh edge.
With style decoded, let’s move room by room to see how function and charm meet under one soaring roof.
Let’s Explore This Craftsman-Inspired Layout With Vaulted Ceilings Everywhere

This floor plan cleverly integrates Craftsman elements with modern functionality, featuring an open great room that flows into a spacious kitchen with a central island.
Vaulted ceilings in the master bedroom and room enhance the sense of space, while a transition from indoor to outdoor living is offered through the rear porch. The inclusion of storage areas and a two-car garage demonstrates practicality.
Craftsman Layout With Convenient Storage Solutions and Utility Area

This floor plan emphasizes practicality with its utility room and convenient storage space near the basement entry. The open design seamlessly connects the kitchen with the great room, creating an inviting area perfect for entertaining.
With the sleek integration of living spaces, this Craftsman-inspired layout effortlessly balances function and style.
Source: The Plan Collection – Plan 142-1504
Notice the Craftsman Details Highlighted by Striking Gable Rooflines

This home beautifully captures the Craftsman charm with its pronounced gable rooflines and clean, white brick façade. Warm, natural wood details accentuate the entryway, framed by sleek, dark-framed windows.
Surrounded by lush landscaping, it creates a welcoming presence that harmonizes traditional design with contemporary elegance.
Check Out the Statement Fireplace in This Open Living Space

This inviting living room features a striking shiplap fireplace wall that effortlessly draws the eye. The open layout flows seamlessly into the kitchen and dining area, enhanced by a vaulted ceiling with exposed beams and a ceiling fan for added flair.
A mix of textures and natural tones creates a welcoming atmosphere, perfectly setting the stage for both relaxation and social gatherings.
Notice the Industrial Pendants Enhancing This Craftsman Kitchen

This kitchen combines Craftsman charm with contemporary touches, featuring an island with contrasting cabinetry that doubles as a dining spot. Industrial-style pendant lights add a modern twist, cascading warmth over the white countertops.
The open layout flows effortlessly into the living area, creating an inviting space for both cooking and conversation.
Gather Around This Dining Nook with Comfortable Banquette Seating

This dining area combines practicality and style with its banquette seating, perfect for family meals. A wooden table pairs effortlessly with industrial-style chairs, while wood-framed doors open up to garden views, blending interior and exterior spaces.
Soft lighting from two contemporary pendants creates a warm atmosphere, complementing the neutral tones and nature-inspired artwork on the walls.
Take in This Relaxing Bedroom with Vaulted Ceilings and Elegant Chandelier

This bedroom exudes calmness with its vaulted shiplap ceiling and soft, neutral palette. A striking chandelier serves as a focal point, adding a touch of elegance that complements the plush, upholstered bed and warm wood flooring.
Large windows invite natural light, enhancing the airy atmosphere, while a glimpse into the en suite bathroom shows a seamless flow between spaces.
Enjoy the Spa-Like Experience with a Separate Shower and Freestanding Tub

This bathroom offers a serene escape with its elegant freestanding tub and sleek glass-enclosed shower. The natural wood vanity adds warmth, complemented by dual mirrors and industrial-style lighting fixtures for a modern touch.
Large windows bring in ample natural light, creating a bright and inviting atmosphere that feels both refreshing and relaxing.






