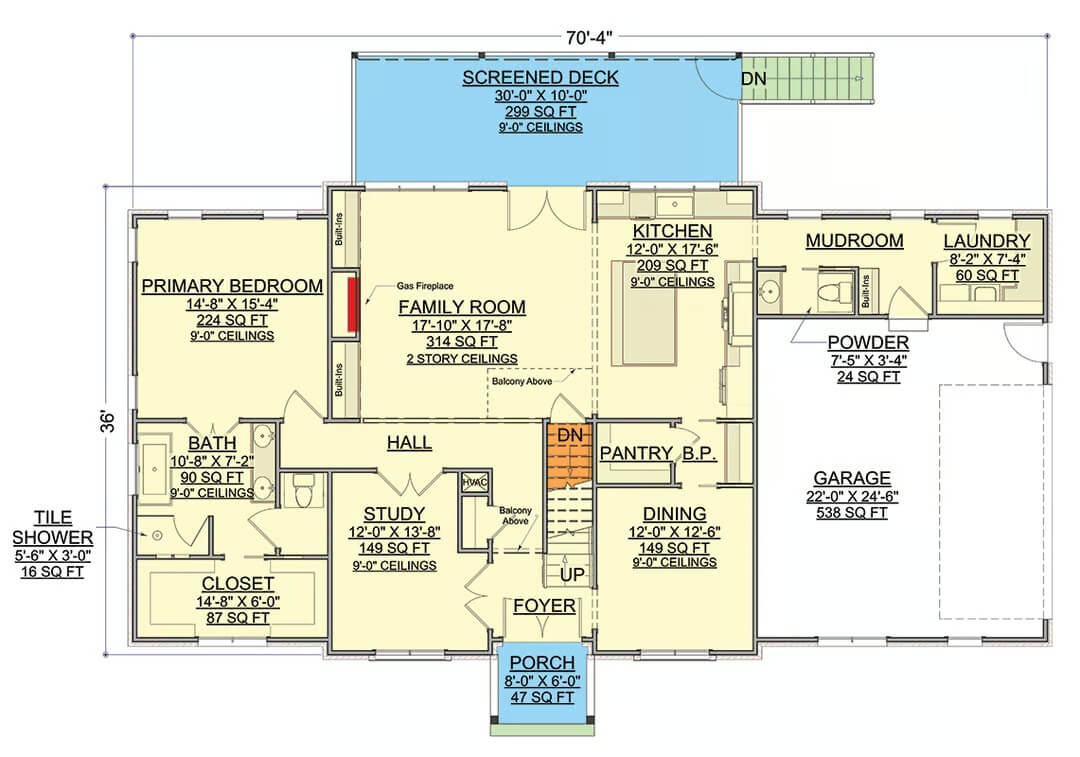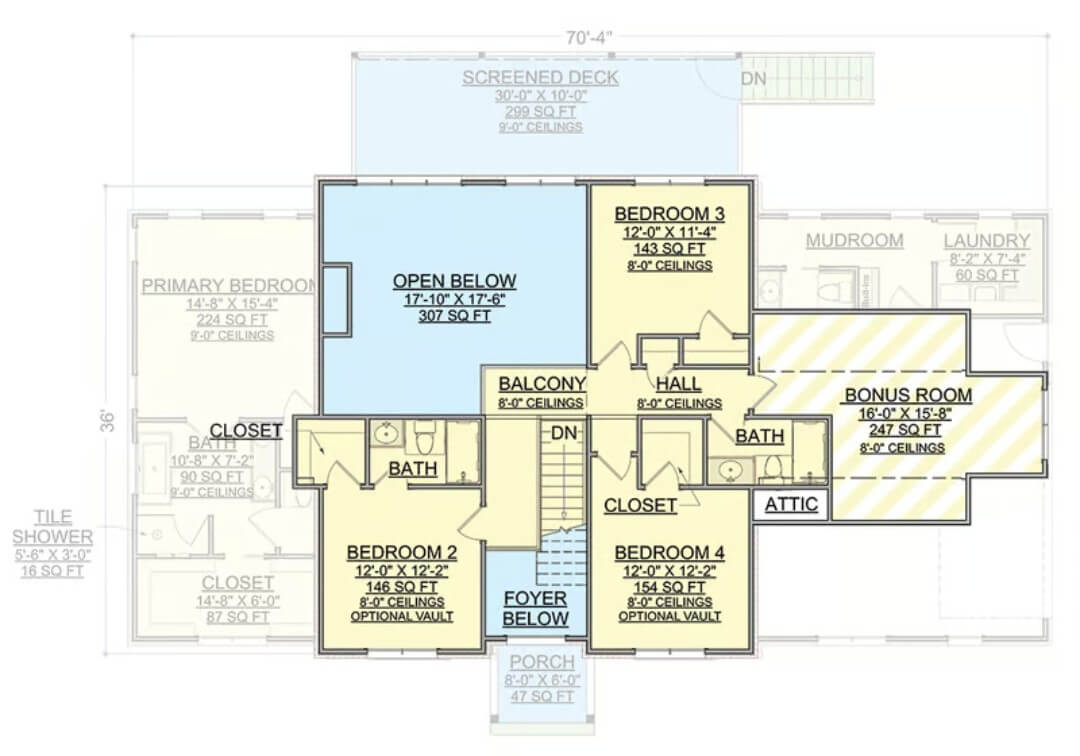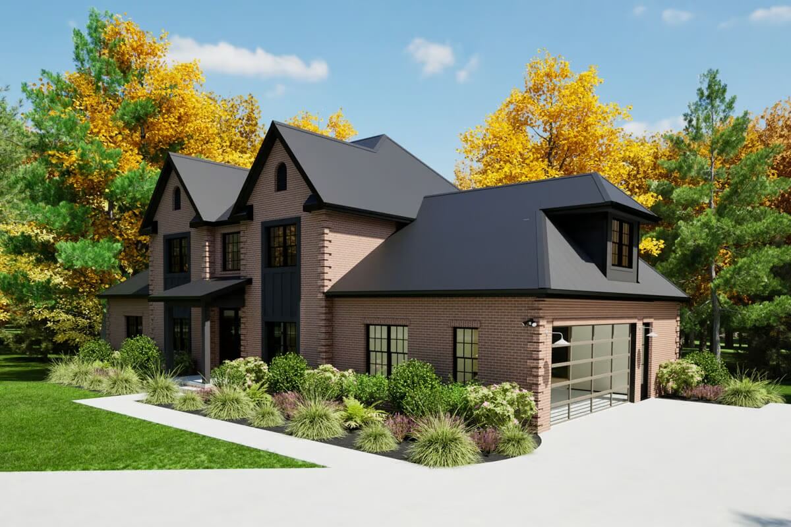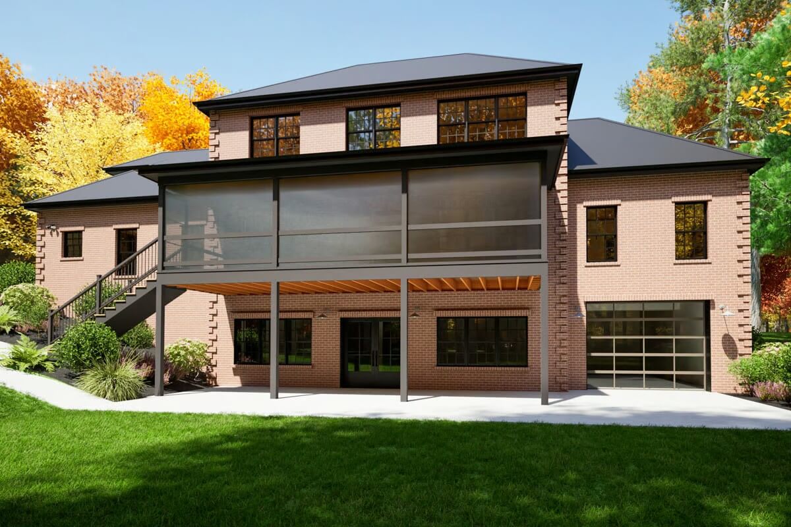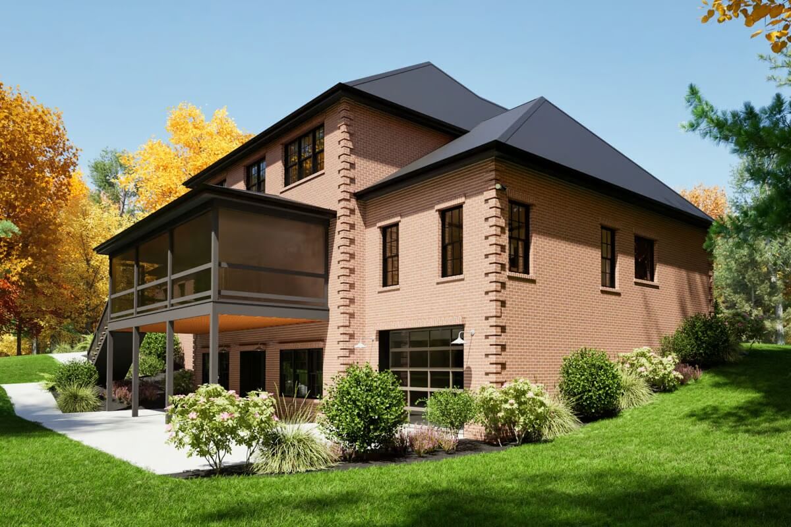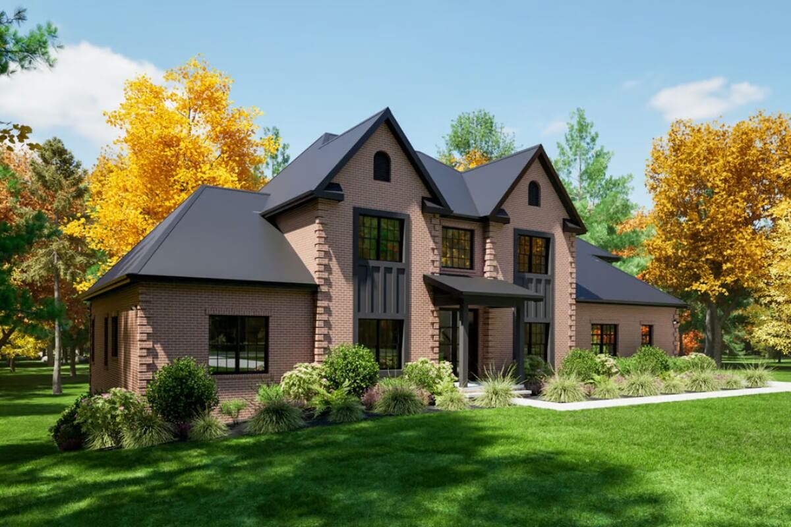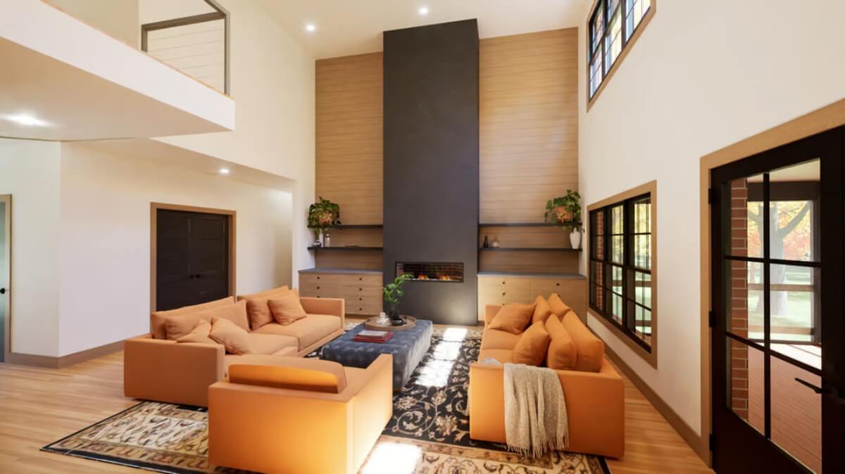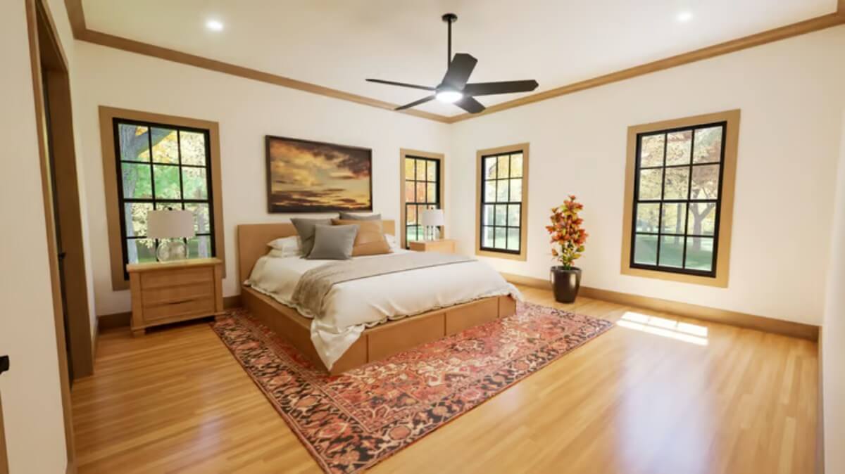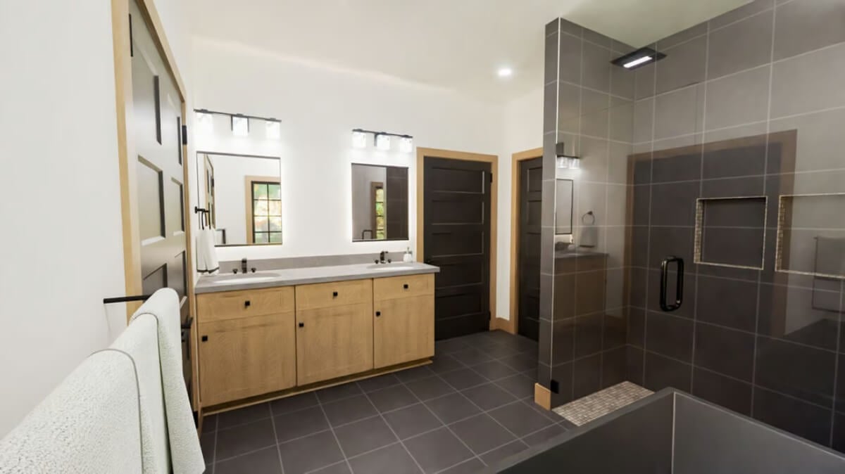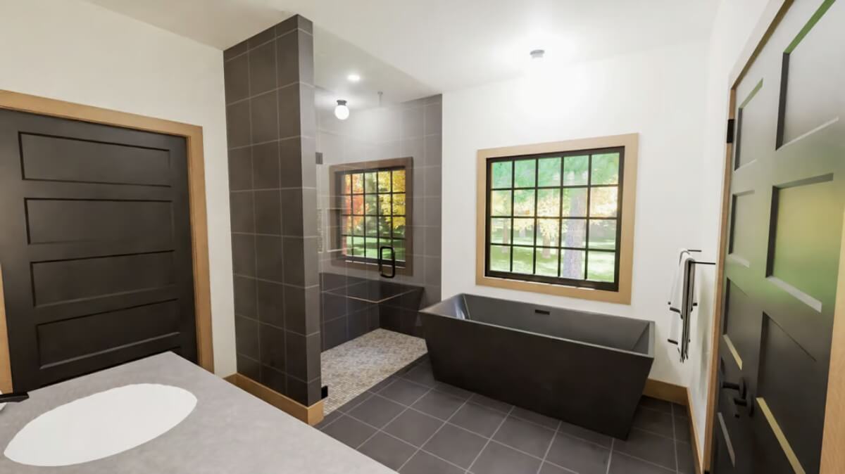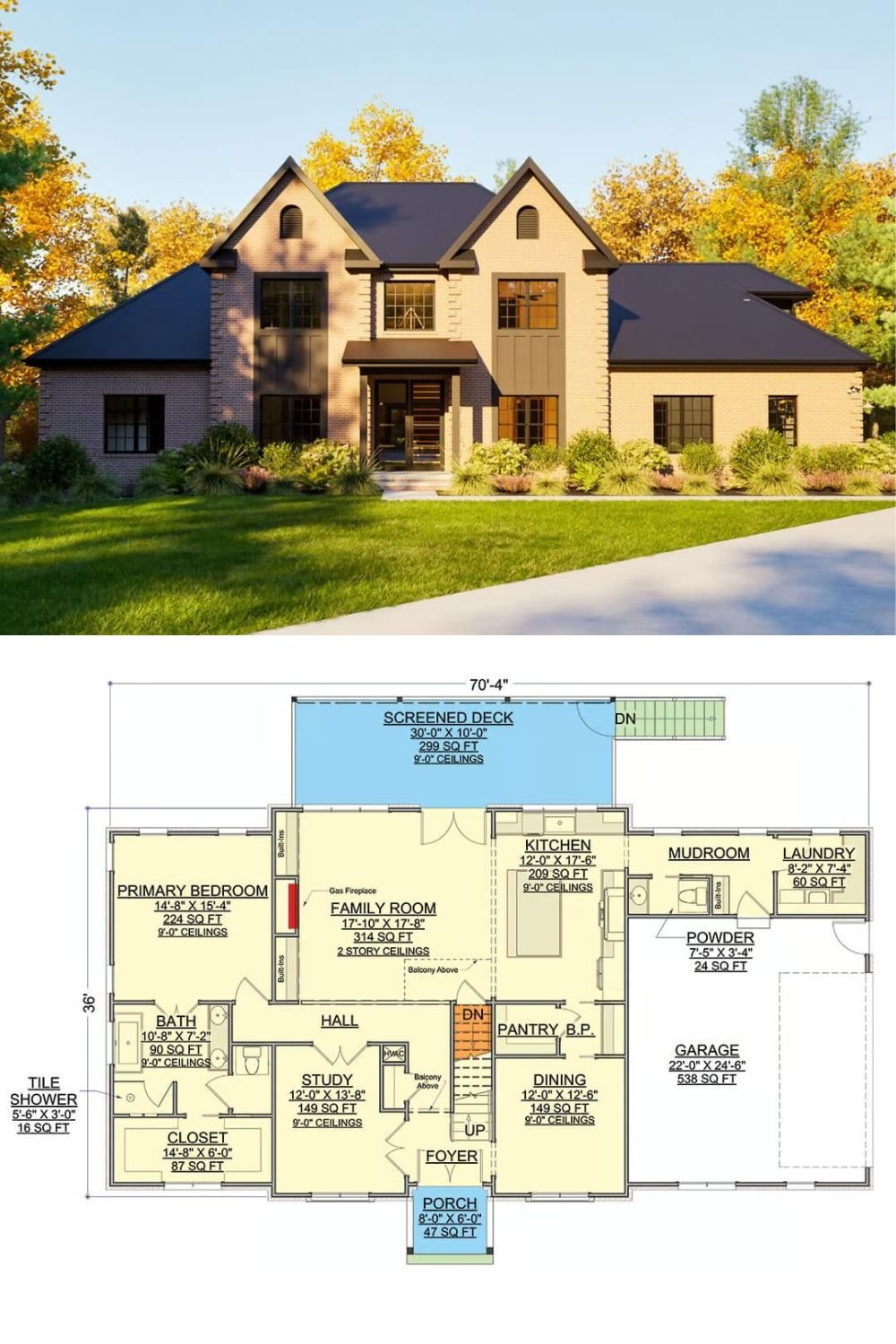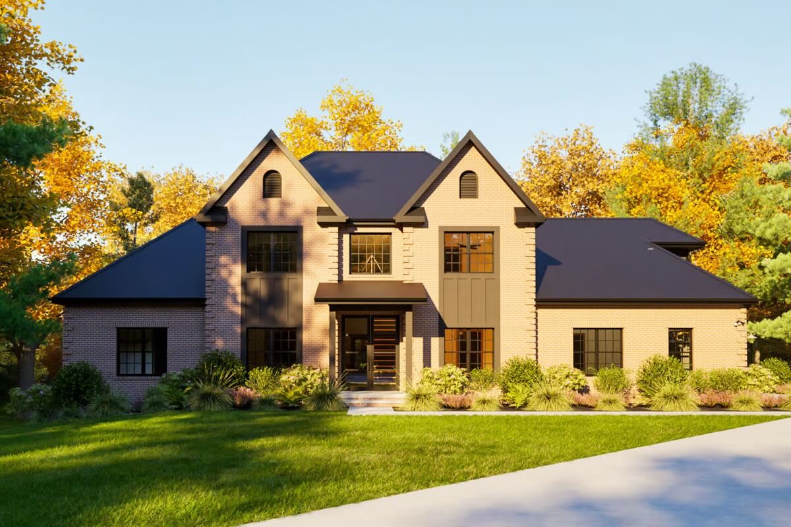
Specifications
- Sq. Ft.: 3,613
- Bedrooms: 4
- Bathrooms: 3.5
- Stories: 2
- Garage: 2
Main Level Floor Plan
Second Level Floor Plan
Unfinished Basement
Right View
Rear View
Left View
Front View
Family Room
Family Room
Kitchen
Primary Bedroom
Primary Bathroom
Primary Bathroom
Details
This 4-bedroom transitional home showcases a striking facade with its sleek brick exterior, varied rooflines, and a covered entry with a French front door. A 2-car side-loading garage provides convenient access through a mudroom.
Upon entry, a soaring foyer greets you. It is flanked by a private study and a formal dining room that connects to the kitchen through a butler’s pantry.
The family room offers a cozy gathering space with a gas fireplace and direct access to a screened deck, ideal for enjoying alfresco dining or quiet relaxation. It flows seamlessly into the kitchen, creating an open and harmonious layout for everyday living.
The primary bedroom occupies the left side of the home. It offers a lovely retreat with a well-appointed ensuite and a walk-in closet.
Upstairs, three secondary bedrooms reside where two share a 3-fixture hall bath while the other enjoys a private bathroom. A versatile bonus space provides opportunities for future expansion and a charming balcony that overlooks the living space below adds a touch of architectural drama and connectivity.
Pin It!
Architectural Designs Plan 300114FNK

