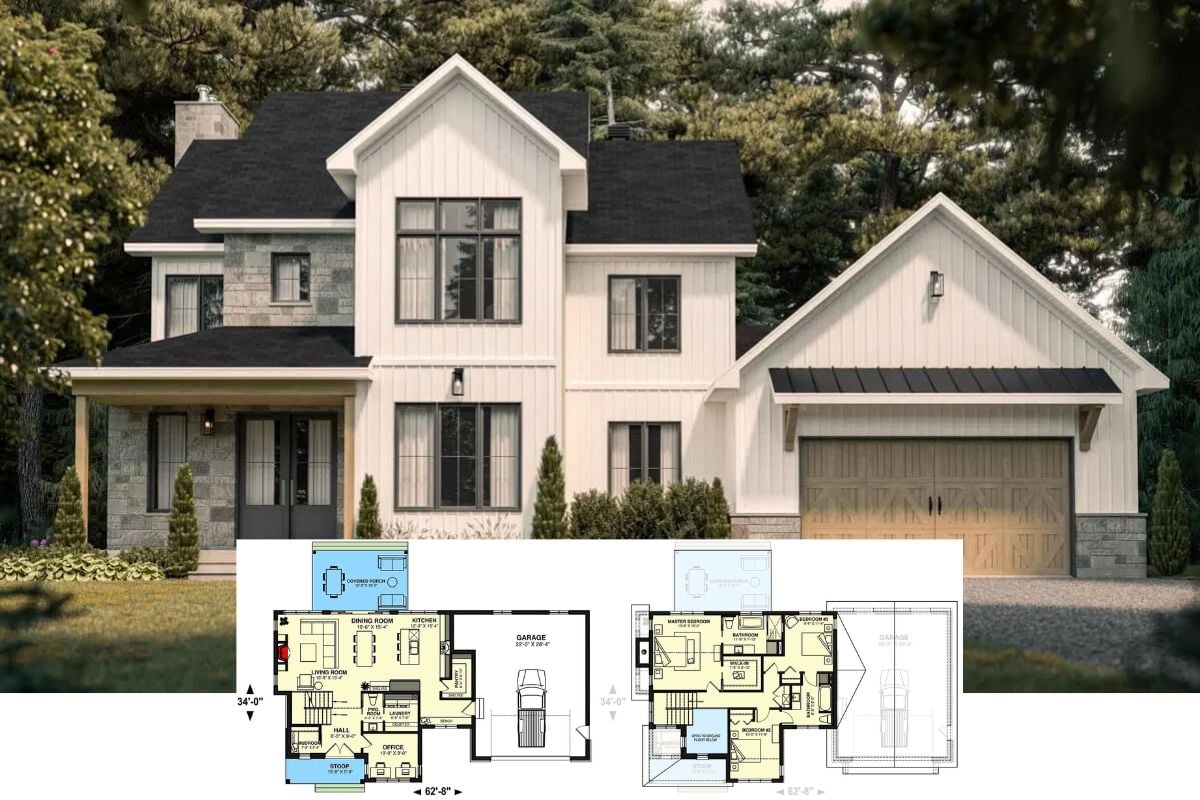
Specifications
- Sq. Ft.: 2,407
- Bedrooms: 3
- Bathrooms: 2.5
- Stories: 1
- Garage: 2
The Floor Plan


Photos











Details
This transitional modern farmhouse is embellished with board and batten siding, painted brick, and an inviting front porch highlighted by exposed rafters and rustic pillars.
Upon entry, a lovely foyer crowned by a beamed ceiling greets you. On its left is a home office that offers a quiet space to study or work.
The great room, kitchen, and dining area are open to each other at the back of the home. A fireplace sets a nice focal point while a French door extends the entertaining onto a wraparound porch where you can lounge and enjoy alfresco meals.
The primary bedroom is located on the left wing. It comes with a vaulted ceiling, a spa-like ensuite, and a walk-in closet that connects to the utility room.
Across the home, you’ll find two secondary bedrooms sharing a 3-fixture hall bath.
Pin It!
The Plan Collection Plan 142-1505








