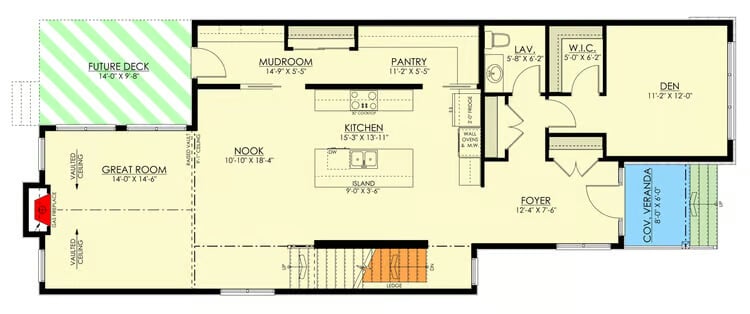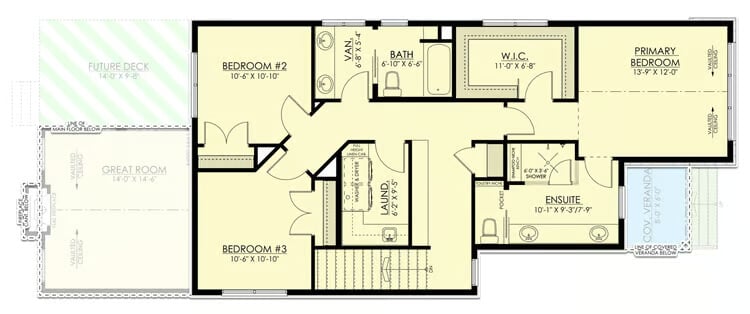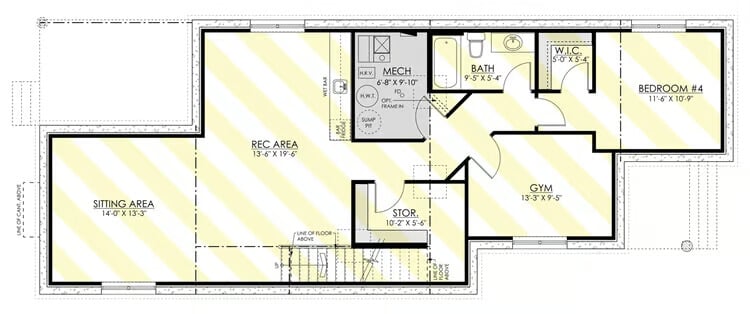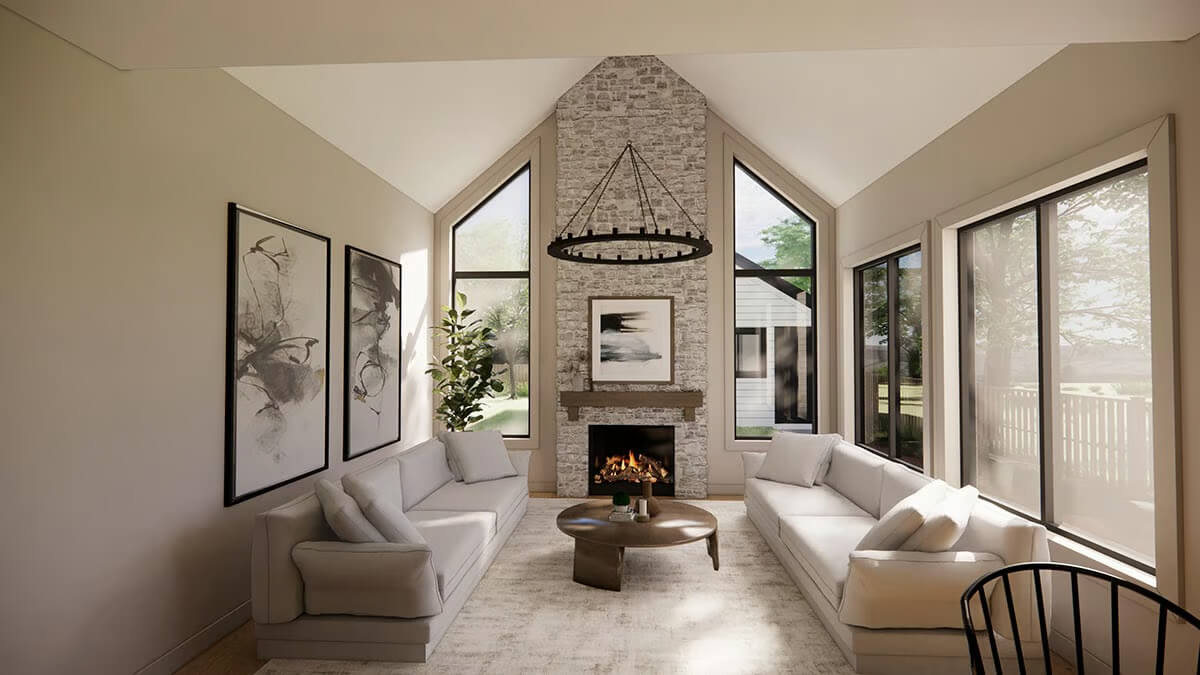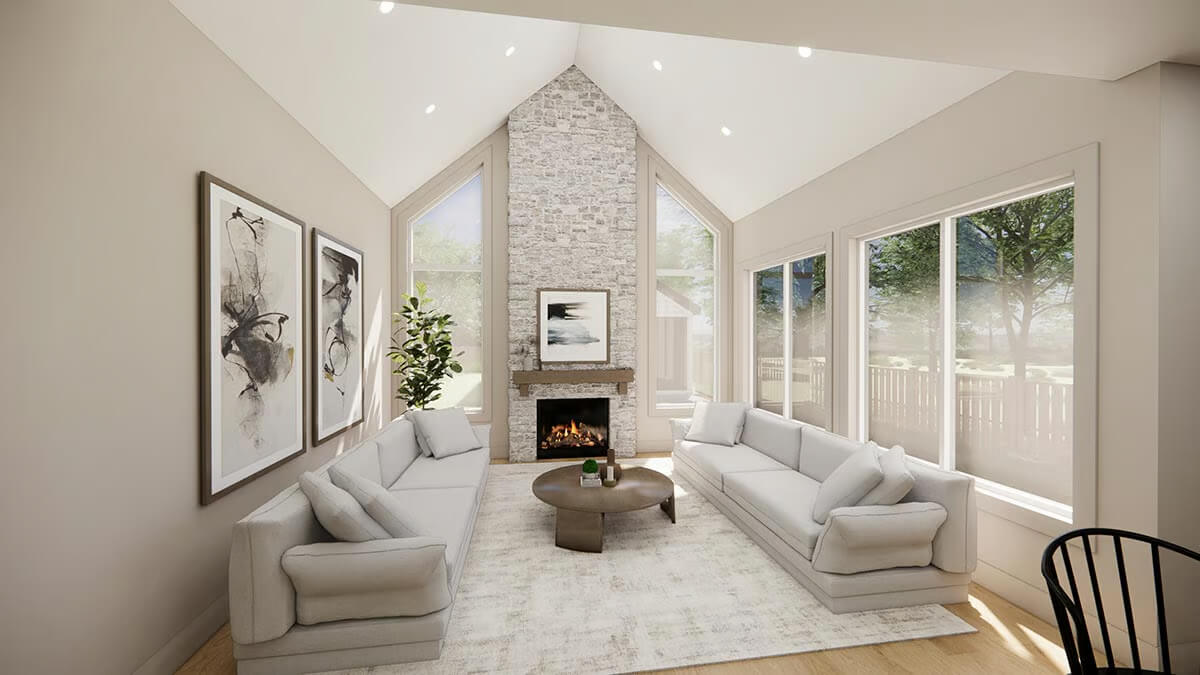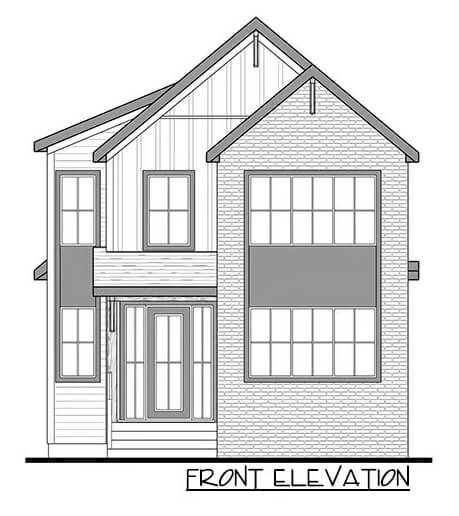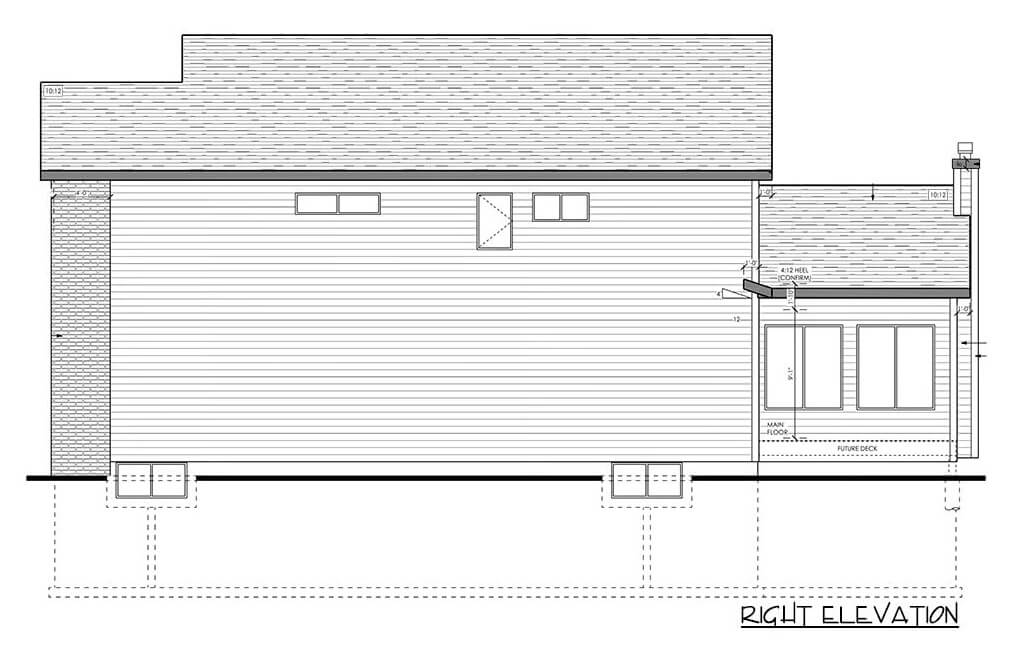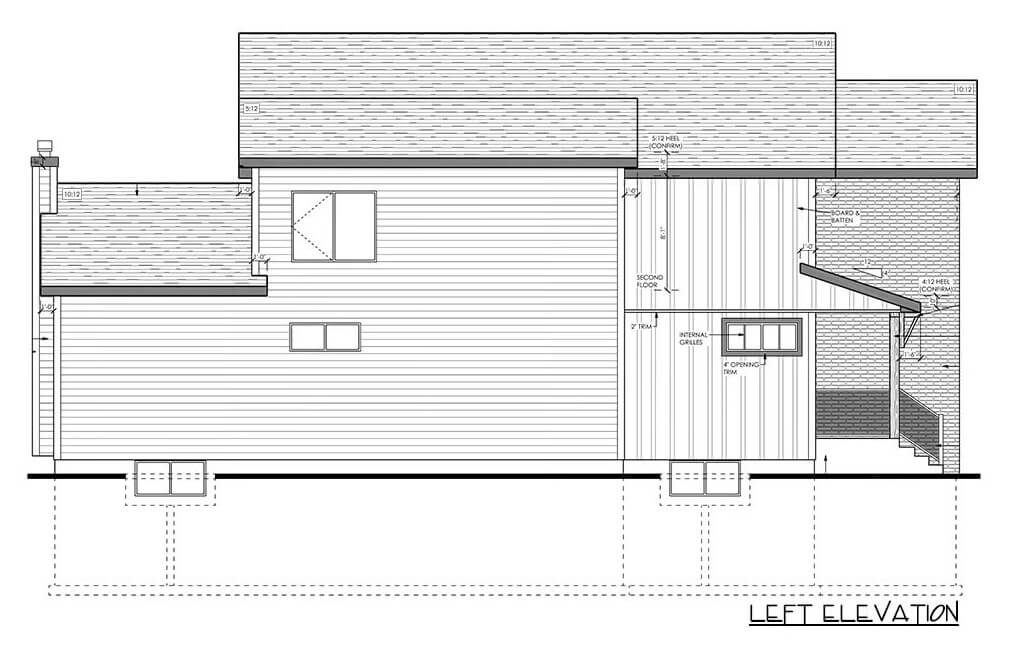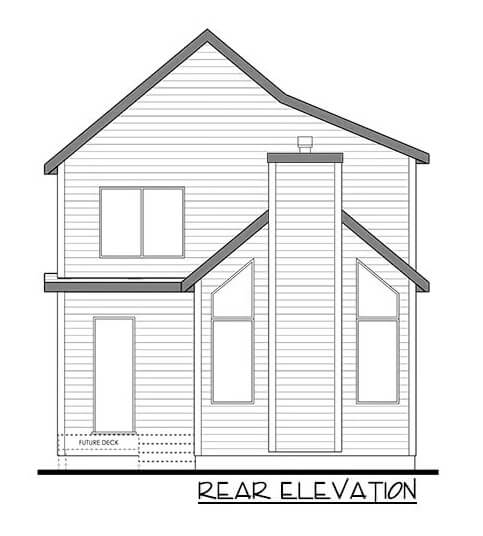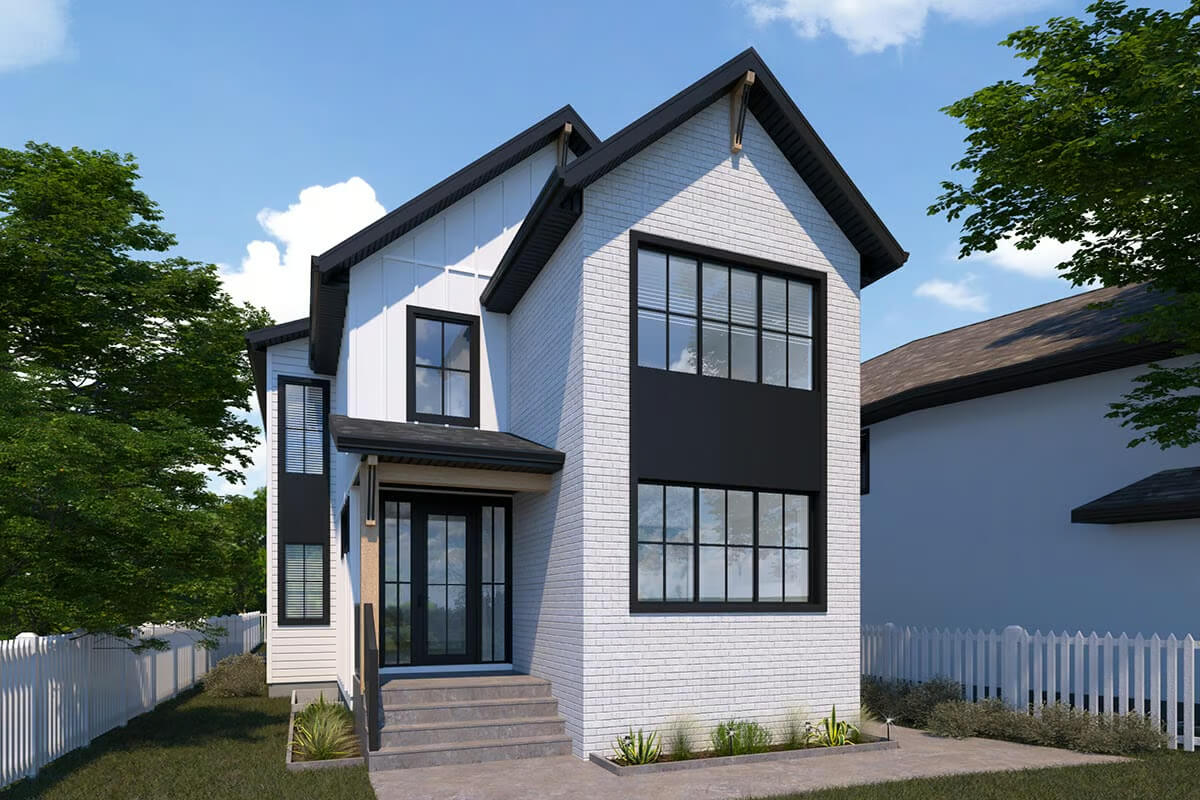
Specifications
- Sq. Ft.: 2,323
- Bedrooms: 3-4
- Bathrooms: 2.5-3.5
- Stories: 2
Main Level Floor Plan
Second Level Floor Plan
Lower Level Floor Plan
Great Room
Great Room
Front Elevation
Right Elevation
Left Elevation
Rear Elevation
Details
This 4-bedroom transitional home blends modern charm with timeless appeal featuring a mix of vertical and horizontal siding, brick accents, and warm wood details. Designed with a narrow 25’2″ footprint, it’s an excellent choice for compact or urban lots.
The main floor welcomes you with a versatile den off the foyer, ideal for a home office or private study. The great room, situated at the rear of the home, boasts a striking vaulted ceiling centered around a fireplace, creating an inviting atmosphere for relaxation and entertaining. The open-concept kitchen features two pocket doors that provide convenient access to both the mudroom and a spacious pantry, keeping everything within easy reach.
All three bedrooms are thoughtfully located on the second floor for privacy, along with a step-saving laundry room for added convenience.
For added flexibility, the optional finished lower level includes a fourth bedroom, a spacious recreation area with a sitting nook, generous storage, and a mechanical room, offering valuable expansion space to meet your needs.
Pin It!
Architectural Designs Plan 81795AB

