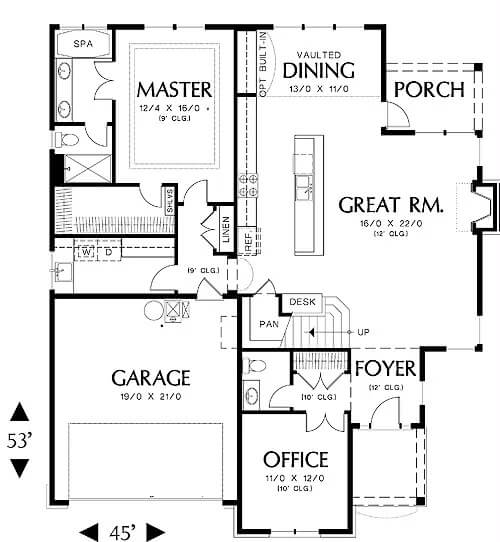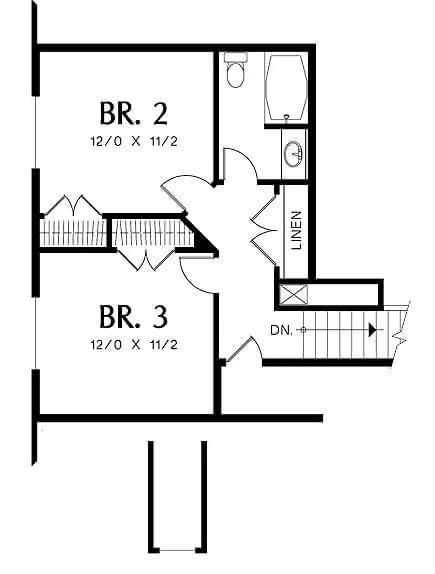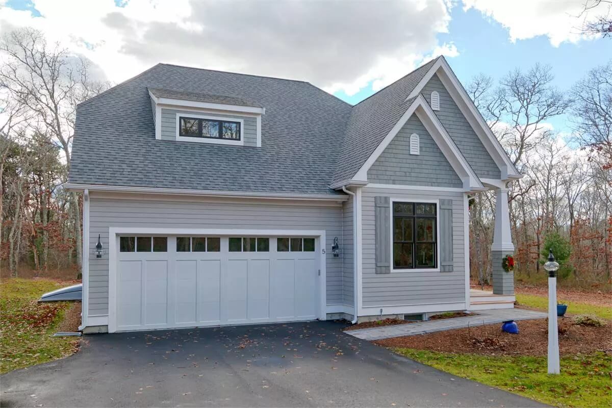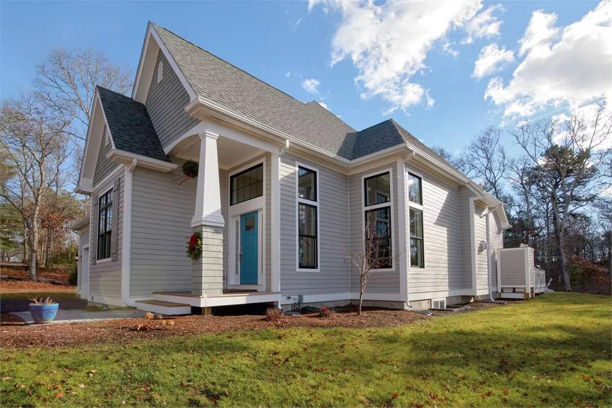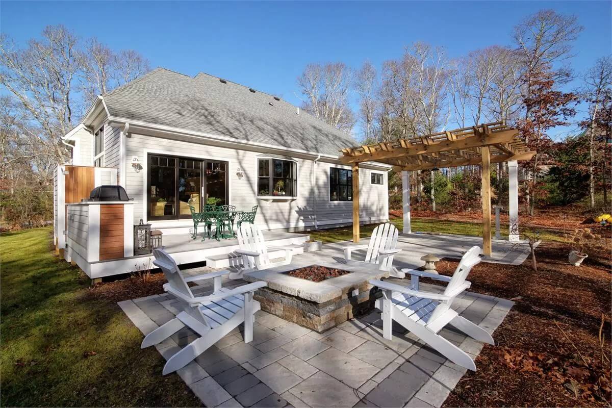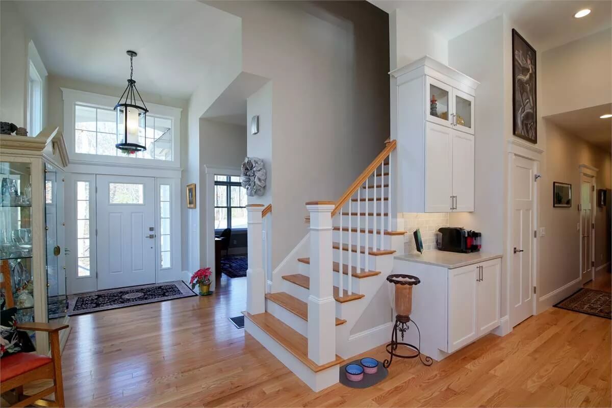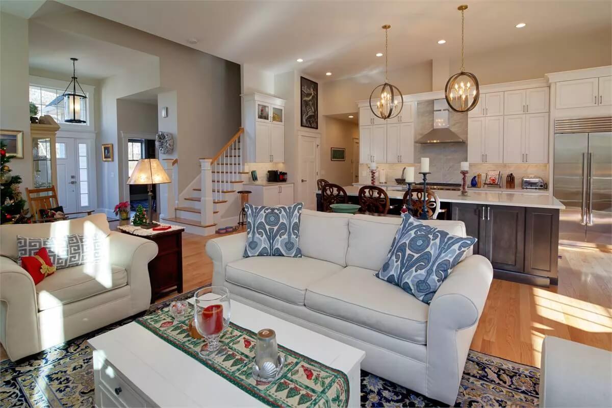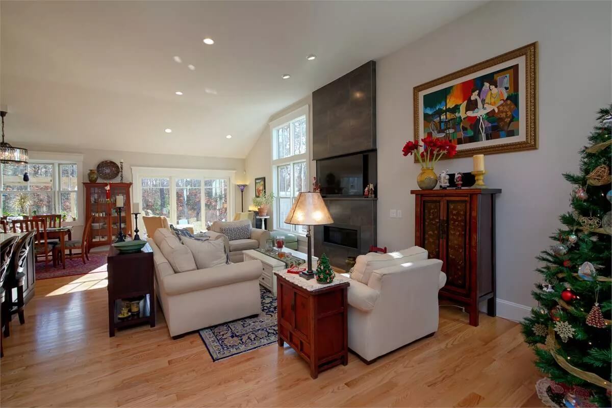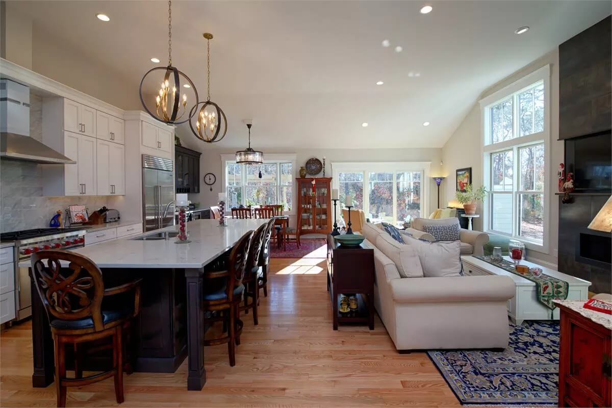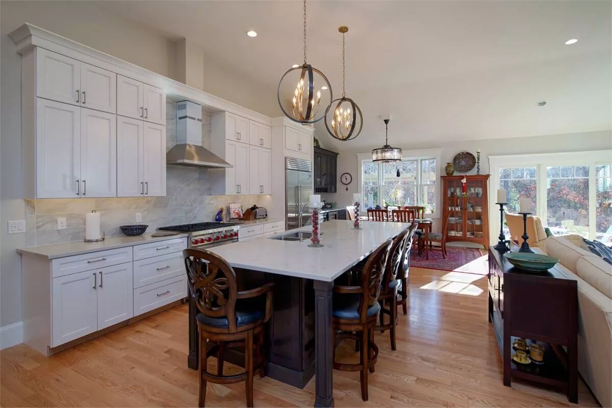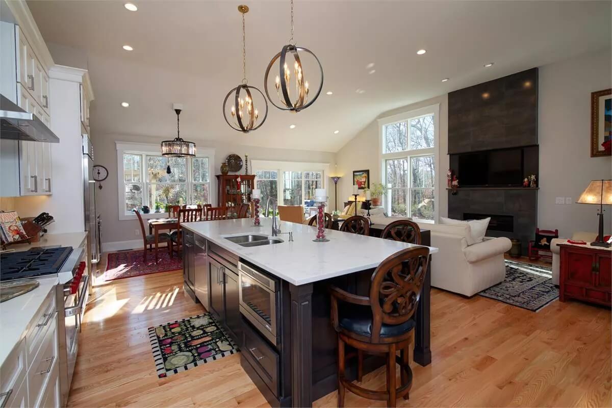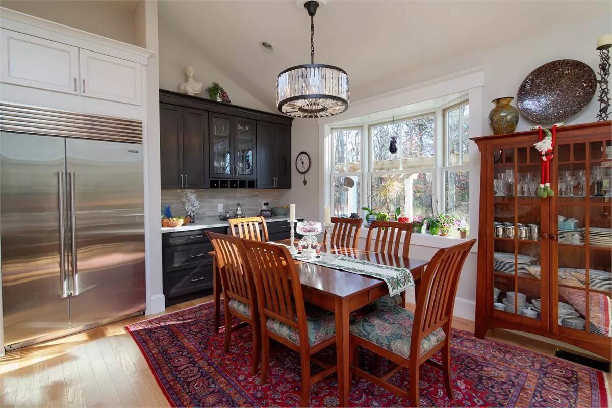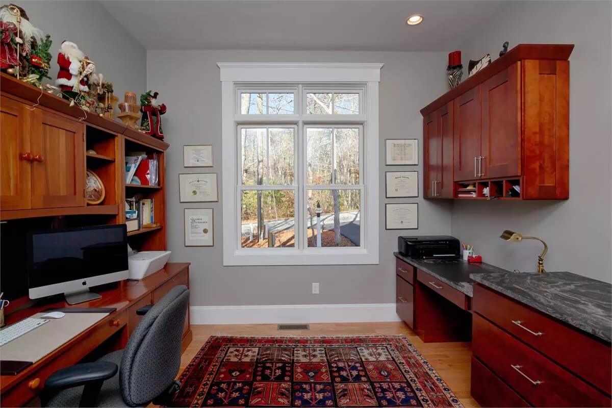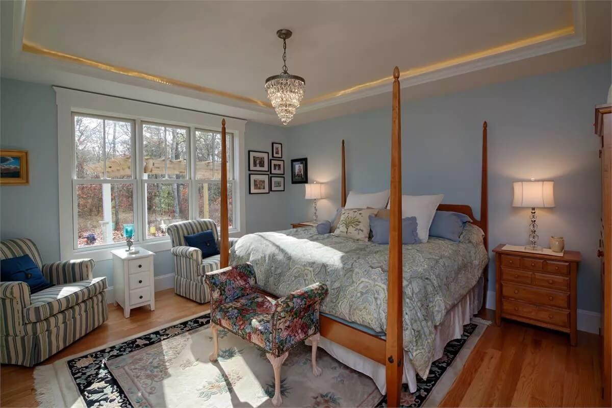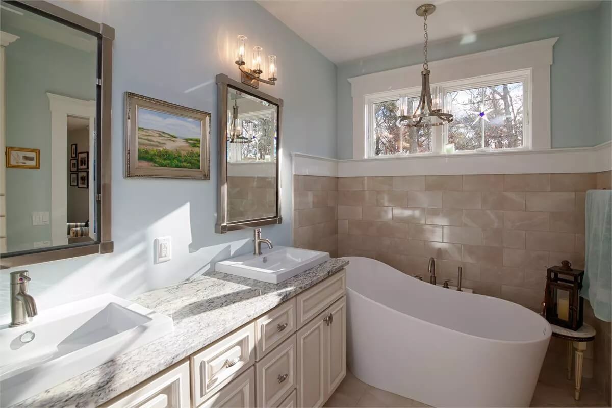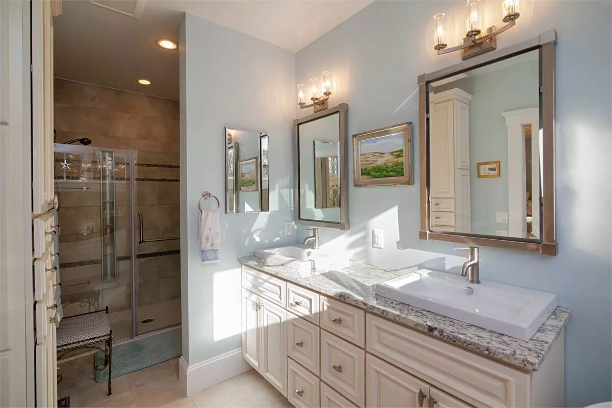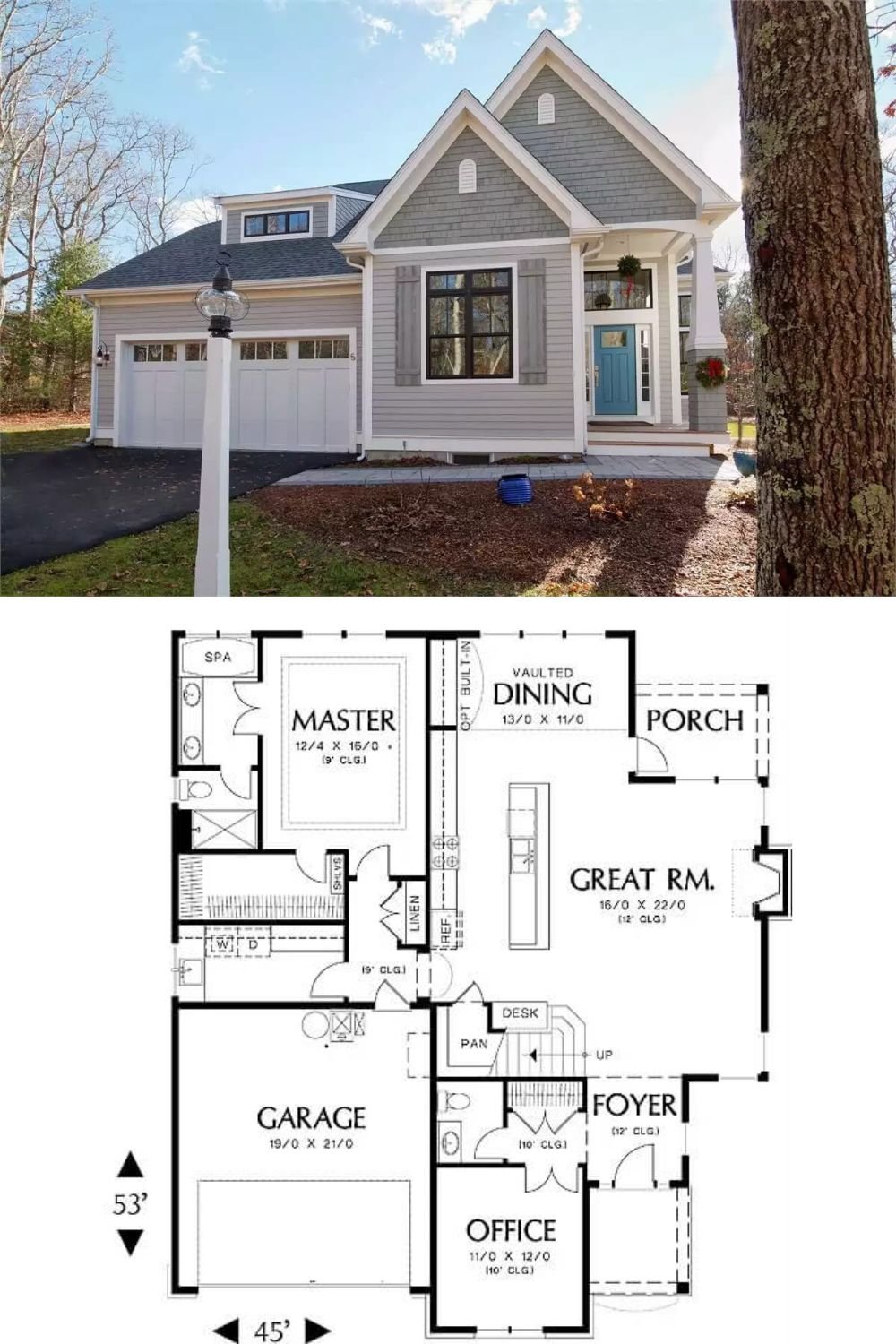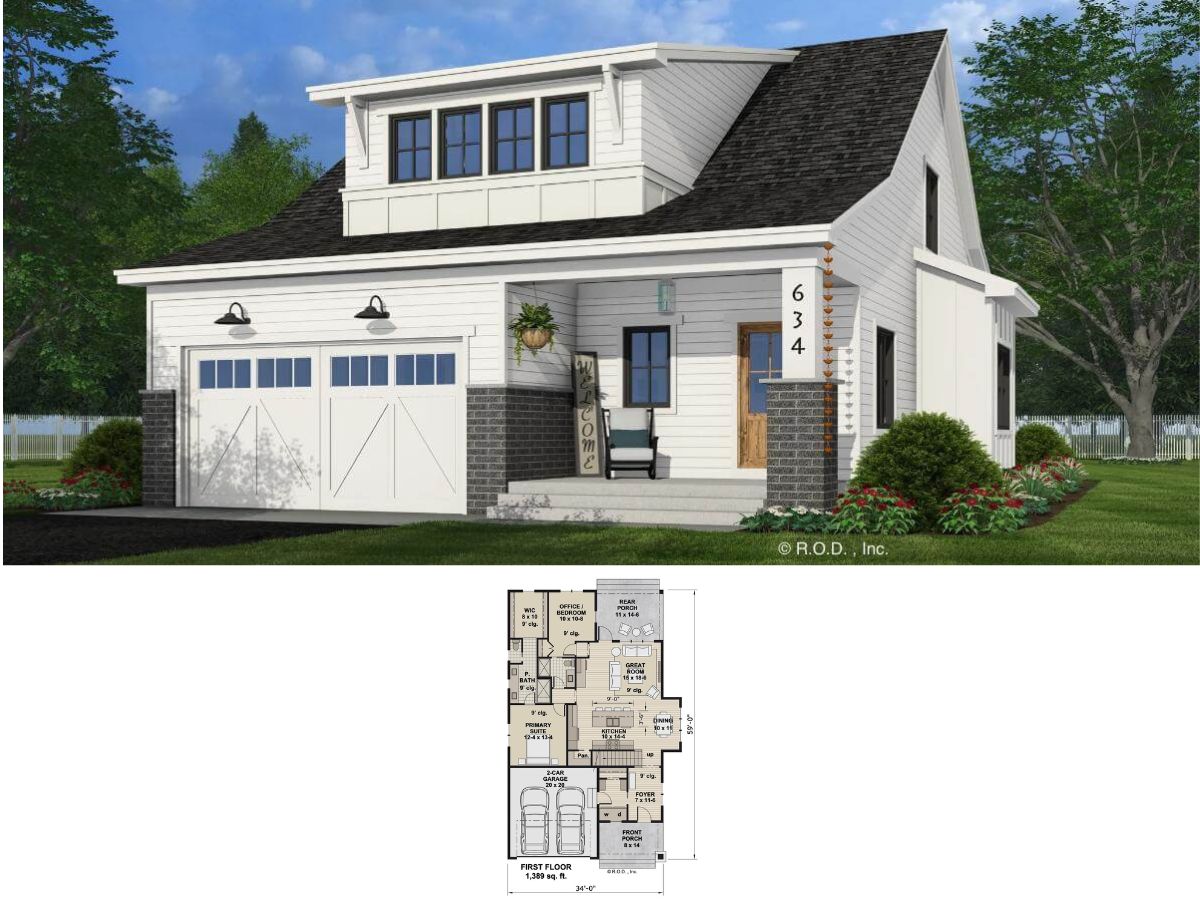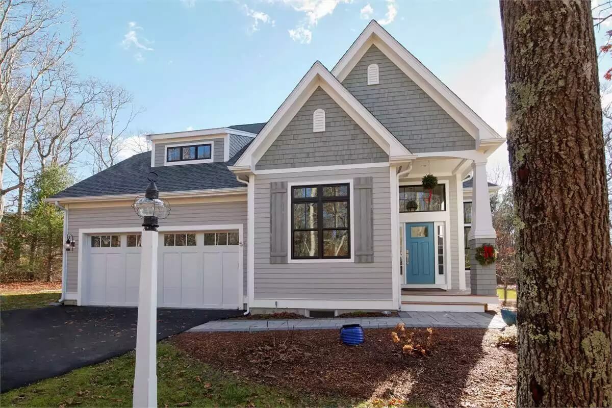
Specifications
- Sq. Ft.: 2,080
- Bedrooms: 3
- Bathrooms: 2.5
- Stories: 2
- Garage: 2
Main Level Floor Plan
Second Level Floor Plan
Front View
Right View
Outdoor Living Space
Foyer
Great Room
Great Room
Kitchen and Great Room
Kitchen
Kitchen
Dining Room
Office
Primary Bedroom
Primary Bathroom
Primary Bathroom
Details
This 3-bedroom traditional home masterfully combines classic architectural elements with modern touches. The exterior displays massive, multi-paned windows, stately double gables, and a charming dormer, all enhanced by subtle details such as an arched, columned entry, slatted shutters, and a decorative attic vent.
Inside, the floor plan is timeless yet in tune with contemporary needs. Off the foyer, a pair of double doors leads to a dedicated home office, thoughtfully equipped with optional built-ins to optimize space. A half-bath and convenient closet are just steps away. The great room impresses with a twelve-foot ceiling, a gas fireplace, and a functional bar counter that visually connects it to the kitchen. Adjacent to these spaces, a vaulted dining area, with the option of a built-in hutch, offers direct access to a side porch and patio—ideal for alfresco entertaining.
A short hall off the great room guides you past a laundry room and linen closet to the secluded primary suite. Here, a tray ceiling elevates the bedroom’s ambiance, while a generous walk-in closet and a luxurious bath with a spa tub and separate shower deliver comfort and style.
Upstairs, two additional bedrooms share a well-appointed full bath, ensuring privacy and convenience for family members or guests. In every detail, this home strikes the perfect balance between classic character and modern-day livability.
Pin It!
The House Designers Plan THD-5269

