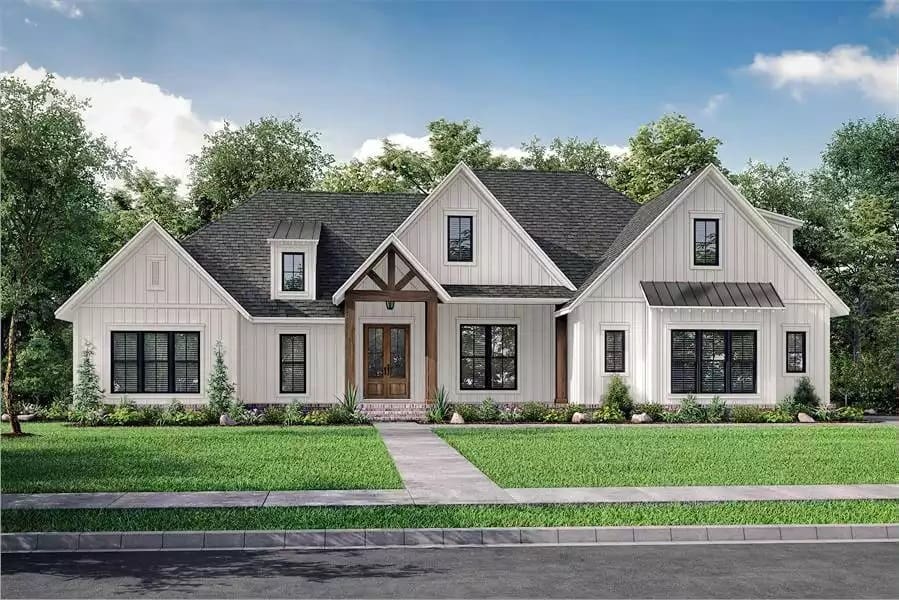
Specifications
- Sq. Ft.: 1,280
- Bedrooms: 2
- Bathrooms: 2
- Stories: 2
- Garage: 2
Main Level Floor Plan
Second Level Floor Plan
Front-Right View
Rear-Left View
Rear-Right View
Front-Left View
Open-Concept Living
Open-Concept Living
Living Room
Kitchen
Kitchen
Front Elevation
Right Elevation
Left Elevation
Rear Elevation
Details
This 2-bedroom traditional home offers a versatile combination of generous garage space on the ground floor and comfortable living quarters on the upper level. The exterior is finished in clean, light-toned stucco, giving the structure a modern, minimalist appearance.
Inside, the ground floor is primarily devoted to a spacious garage, with a convenient storage area and a full bathroom tucked away at the back. A small covered porch provides an alternate entrance leading to the staircase that takes you up to the main living space.
Upstairs, an open-concept great room offers ample space for living and dining. A compact but efficient kitchen area is positioned along one wall, keeping everything easily within reach.
Two bedrooms with side-by-side closets sit toward the front of the home, each enjoying close access to one of the full bathrooms. A mechanical room rounds out the space, while a rear deck extends the living area outdoors—perfect for a quiet retreat or small gatherings.
Pin It!
Architectural Designs Plan 61578UT























