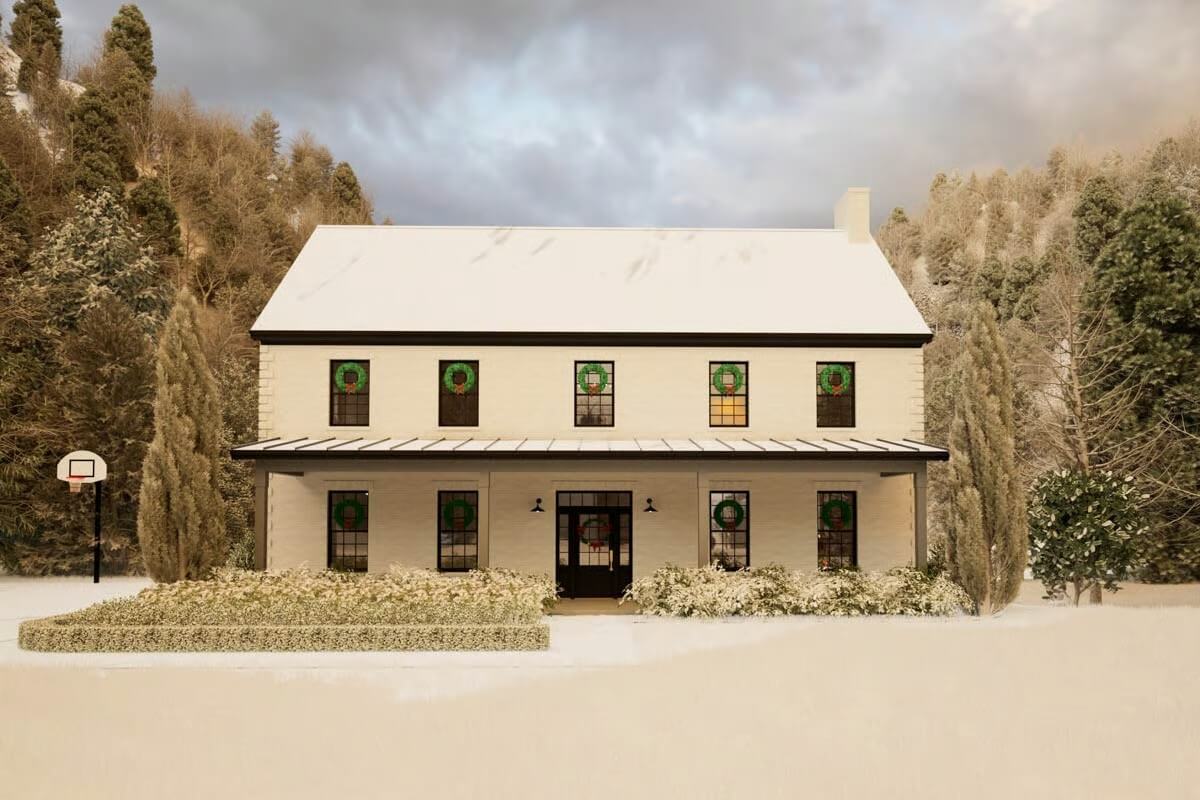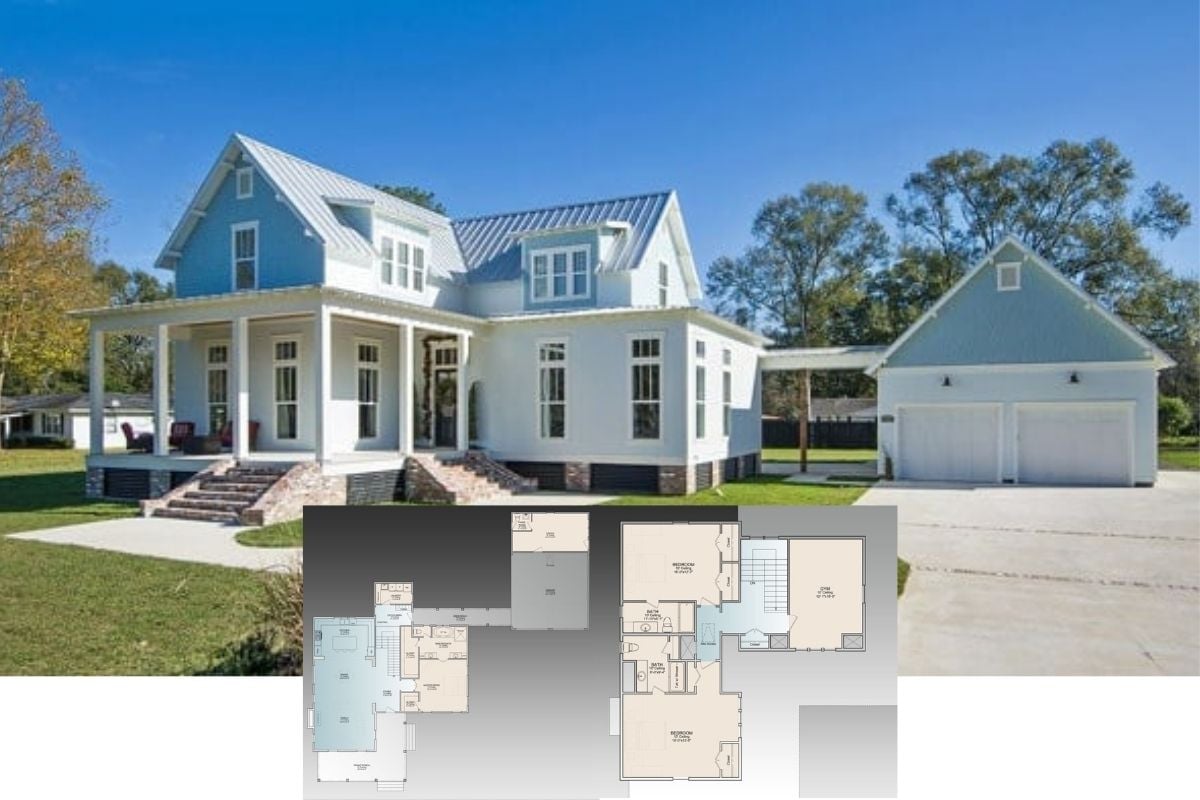
Specifications
- Sq. Ft.: 3,076
- Bedrooms: 3
- Bathrooms: 2.5
- Stories: 2
Main Level Floor Plan
Second Level Floor Plan
Lower Level Floor Plan
Front View
Rear View
Right View
Family Room
Family Room
Kitchen
Dining Room
Primary Bedroom
Primary Bathroom
Primary Bathroom
Details
This traditional home features a timeless design with a simple, symmetrical facade showcasing a stucco exterior, a metal roof accent, and evenly spaced windows that flood the interior with abundant sunlight. A wide covered front porch, supported by timber posts, provides a cozy space for relaxation.
Inside, a foyer leads directly to a large family room, perfect for gatherings and daily living. The family room flows seamlessly into the kitchen, complete with a walk-in pantry and adjacent laundry/mudroom that provide convenient storage and organization. A formal dining room offers a designated space for meals and entertaining, while a cozy study near the front entrance serves as a quiet retreat for work or reading. A covered deck at the back of the house extends the living space outdoors.
Upstairs, the primary bedroom serves as a peaceful retreat with a vaulted ceiling, a walk-in closet, and a 5-fixture ensuite. Two additional bedrooms are thoughtfully placed on the opposite side of the floor, each with easy access to a shared bathroom. A versatile living room offers additional relaxation space for family activities or could be used as a playroom or media room.
The lower level is designed with future expansion in mind, providing flexible space to adapt as family needs grow. It includes a future family room, a flex room, an additional bedroom with a walk-in closet, and a full bathroom.
Pin It!
Architectural Designs Plan 300115FNK





















