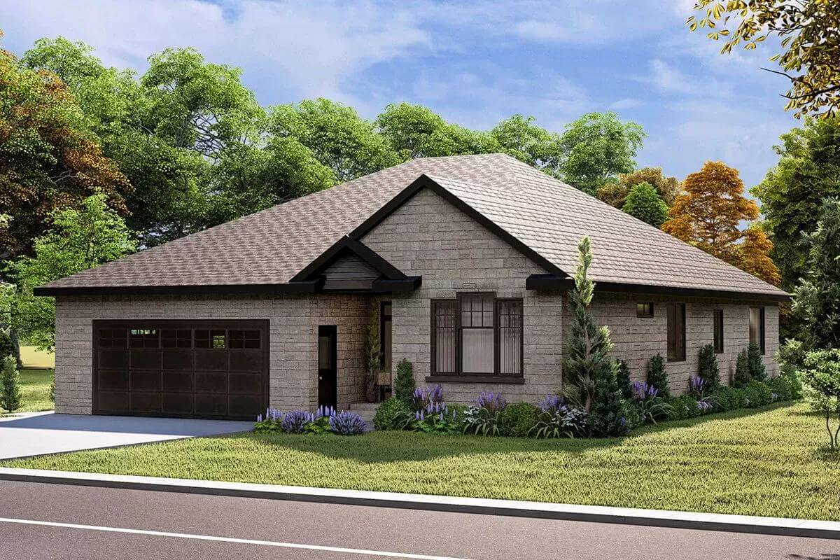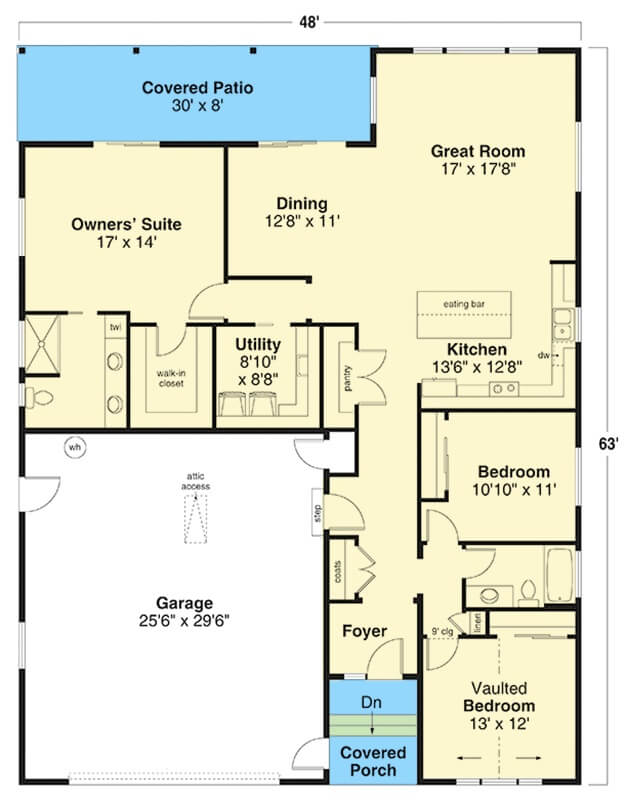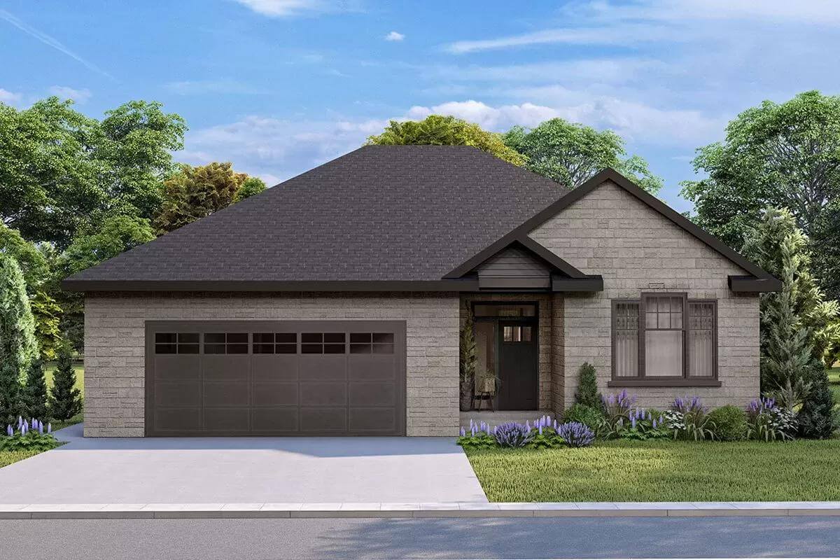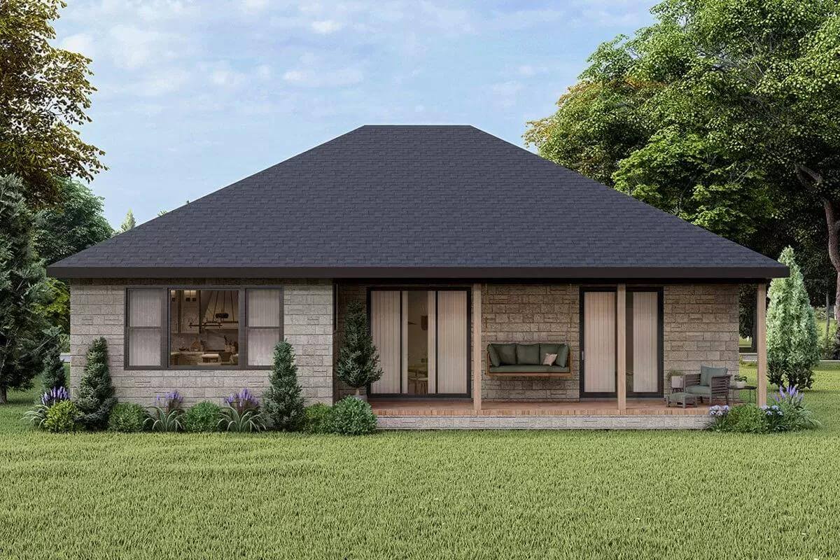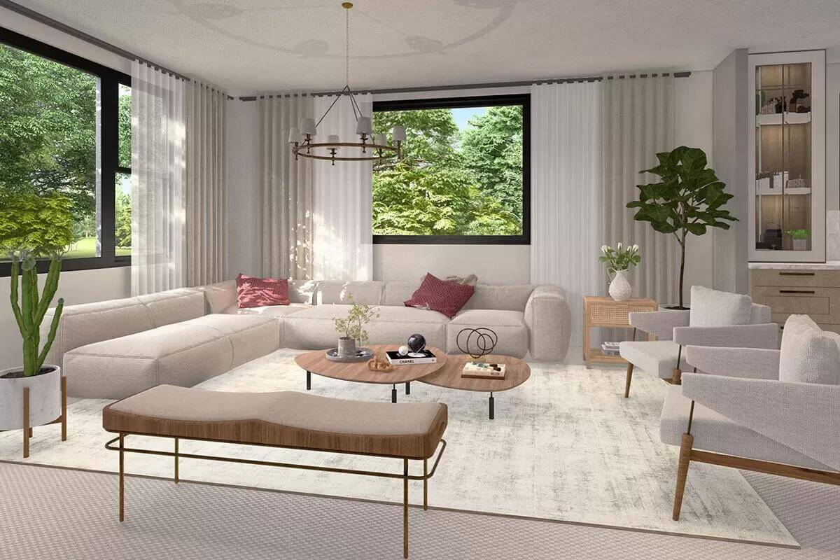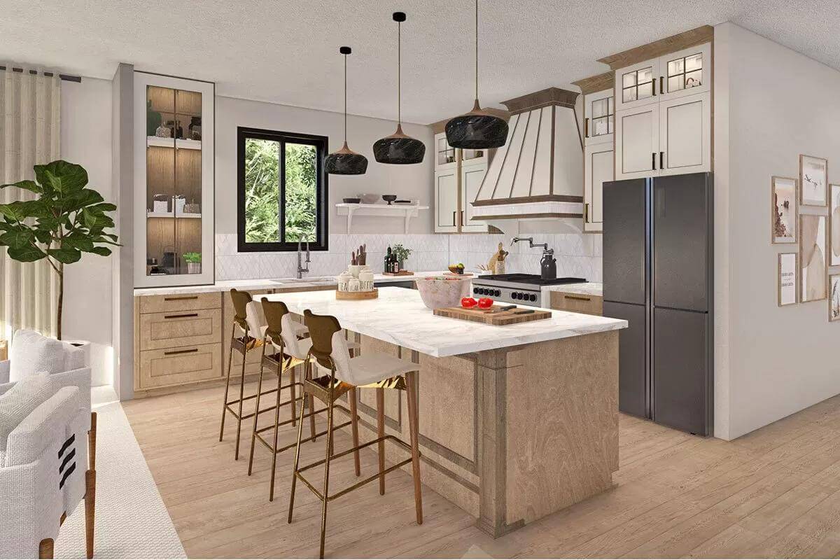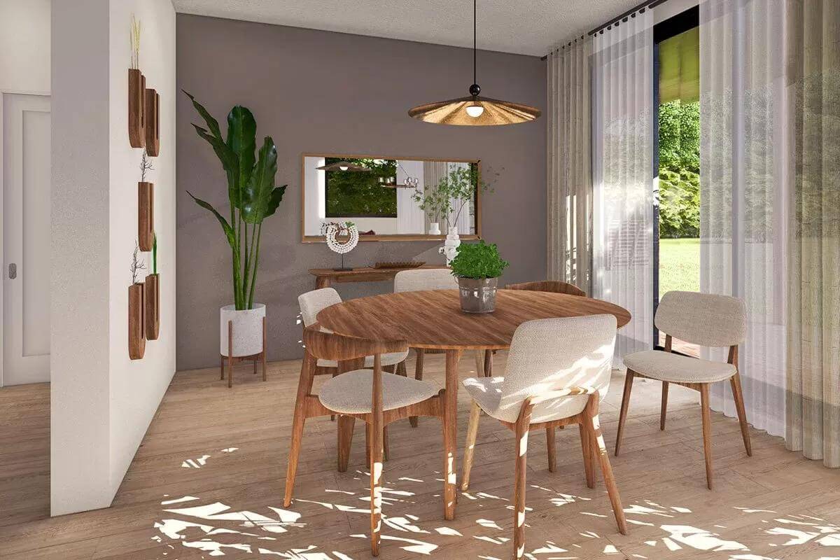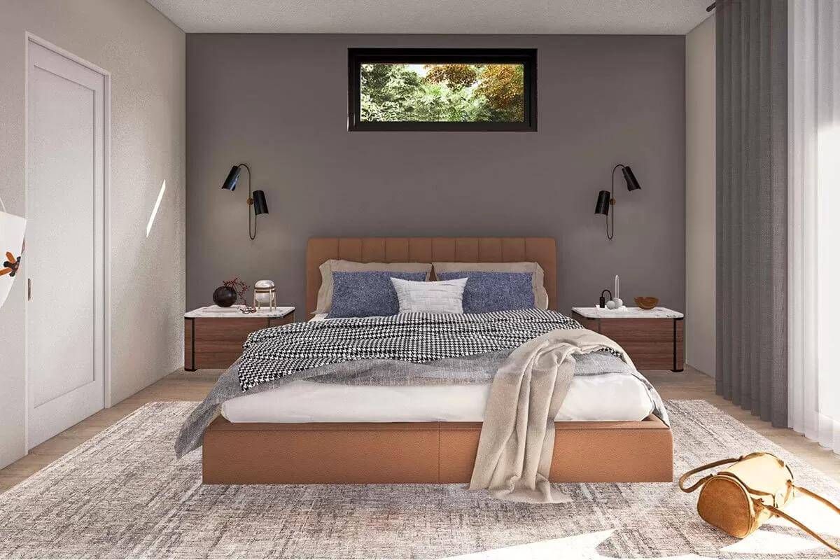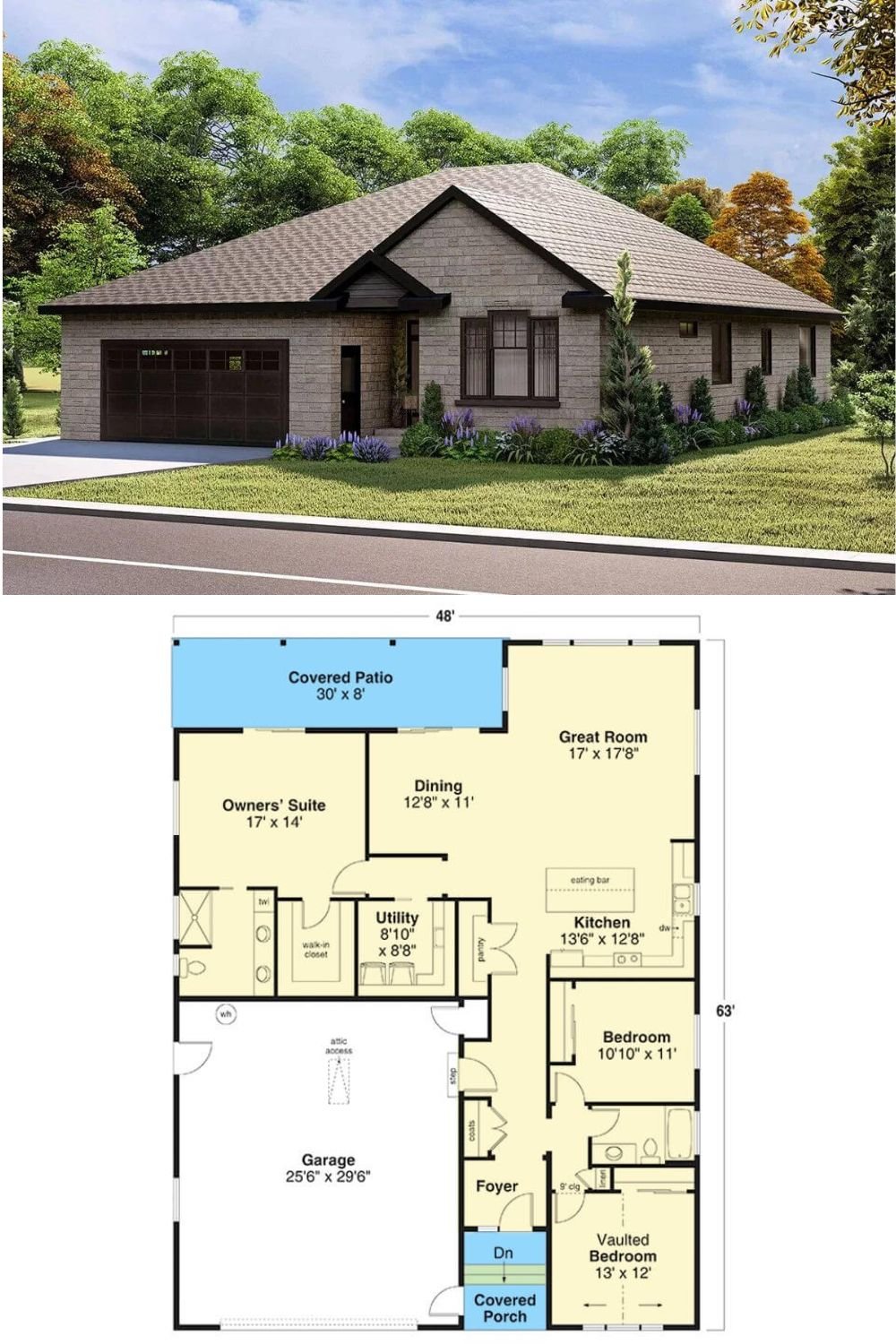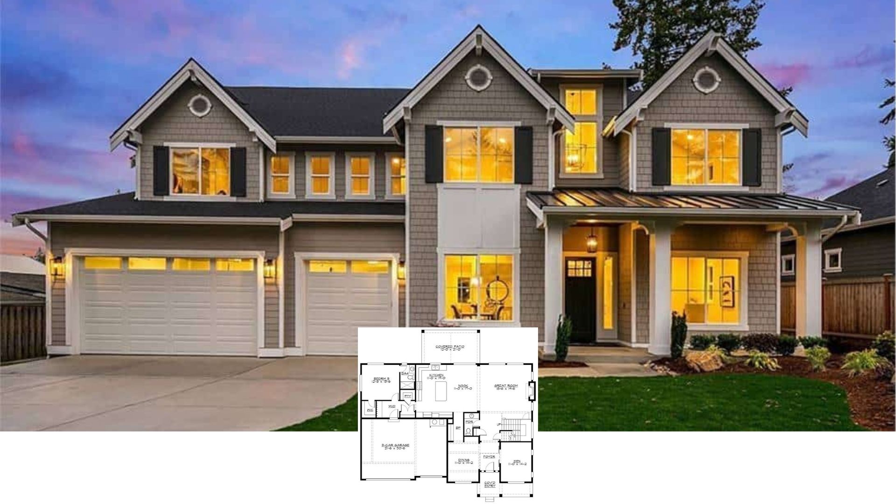Specifications
- Sq. Ft.: 1,932
- Bedrooms: 3
- Bathrooms: 2
- Stories: 1
- Garage: 2
Main Level Floor Plan
Front View
Rear View
Great Room
Kitchen
Dining Area
Primary Bedroom
Details
An attractive stone exterior, front-facing gables, and a welcoming front porch give this 3-bedroom traditional home an impeccable curb appeal. It includes a double garage with attic access and a storage closet.
Both the entry and the garage take you into a narrow foyer with a coat closet. A small hallway on the right leads to two family bedrooms and a centrally located shared bath.
The great room, kitchen, and dining area are open to each other at the back of the home. Large windows capture stunning rearward views while sliding glass doors extend the entertaining space onto a covered patio perfect for lounging and al fresco dining. The kitchen offers a built-in pantry and a large island with casual seating.
The primary bedroom is privately tucked behind the garage along with the utility room. It has private patio access, a walk-in closet, and a 4-fixture ensuite.
Pin It!
Architectural Designs Plan 72442DA

