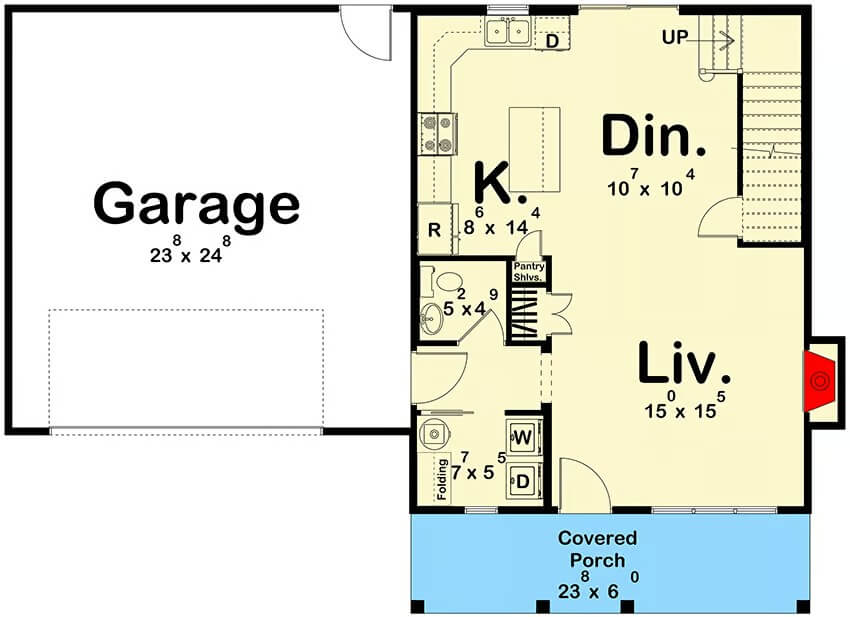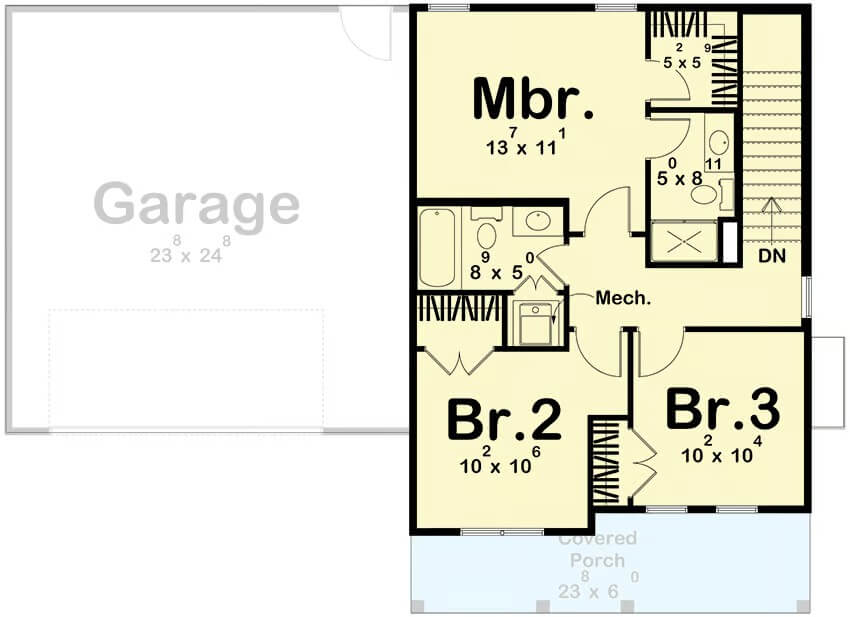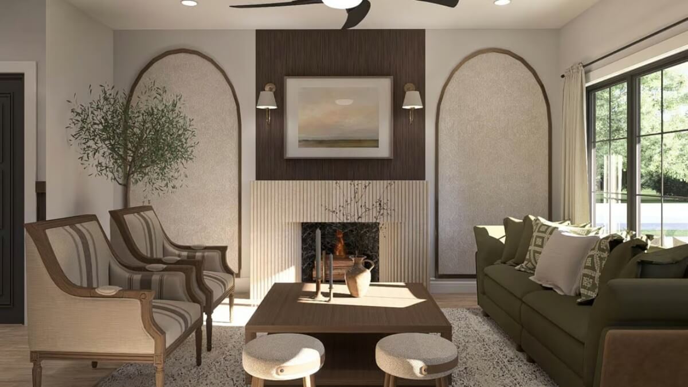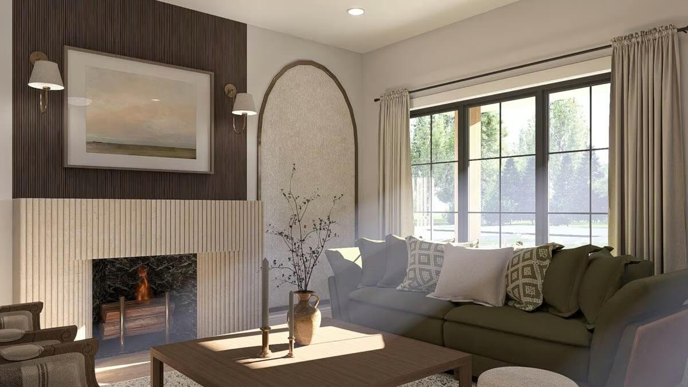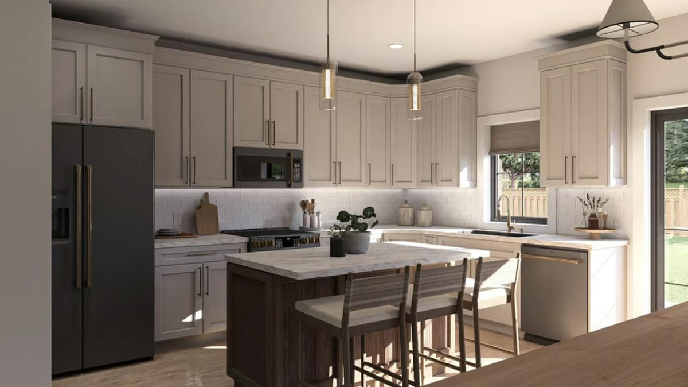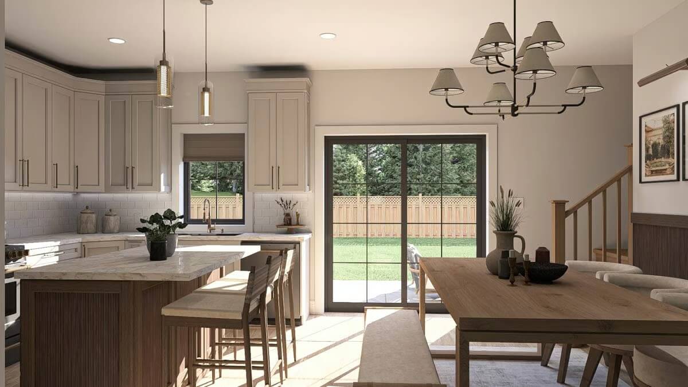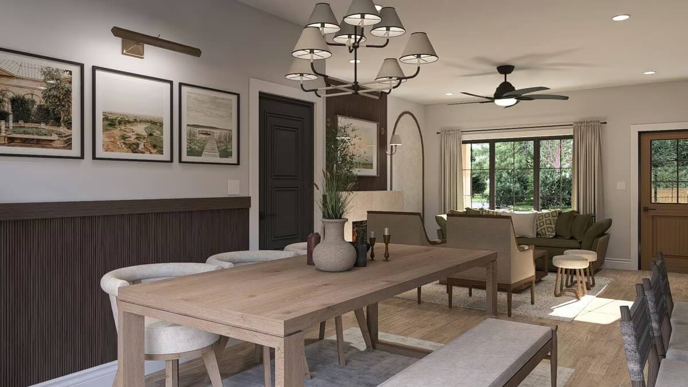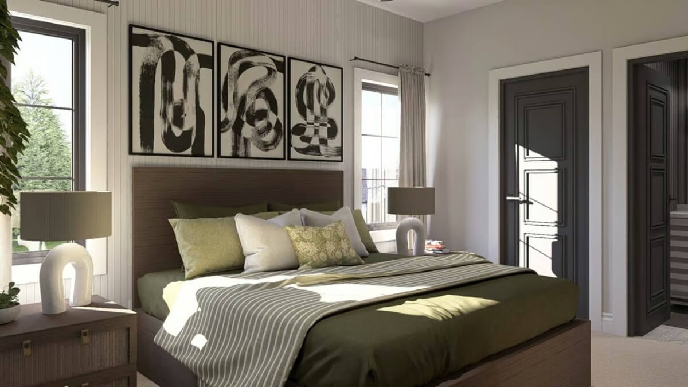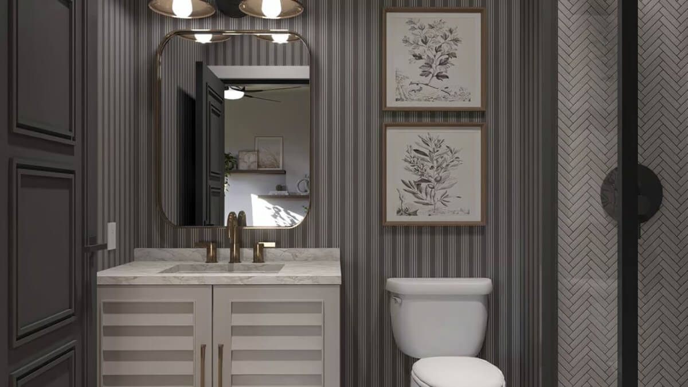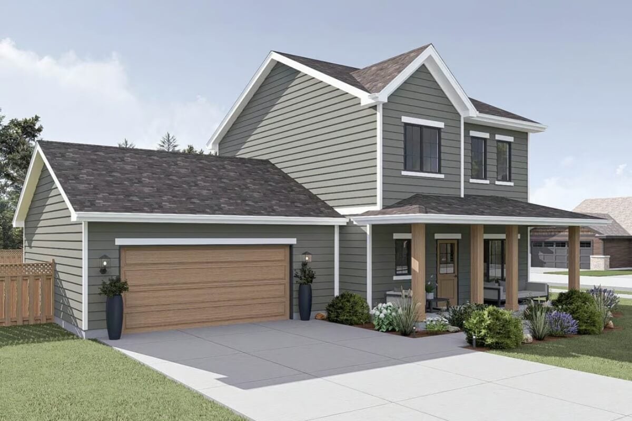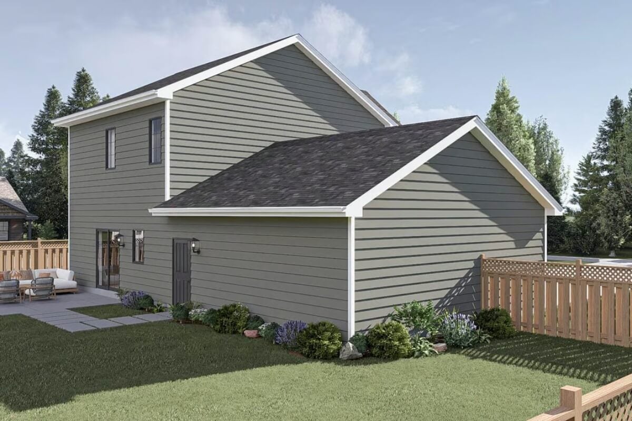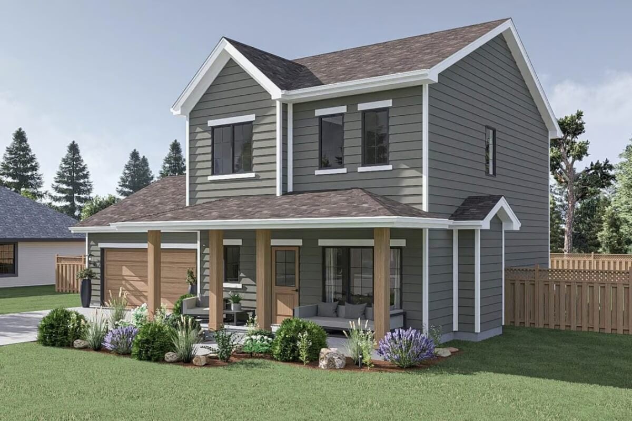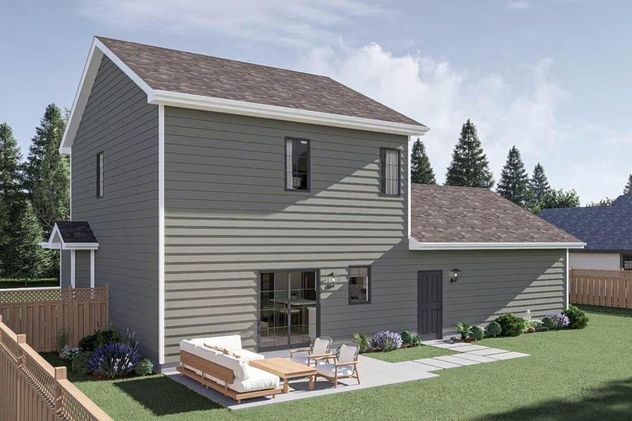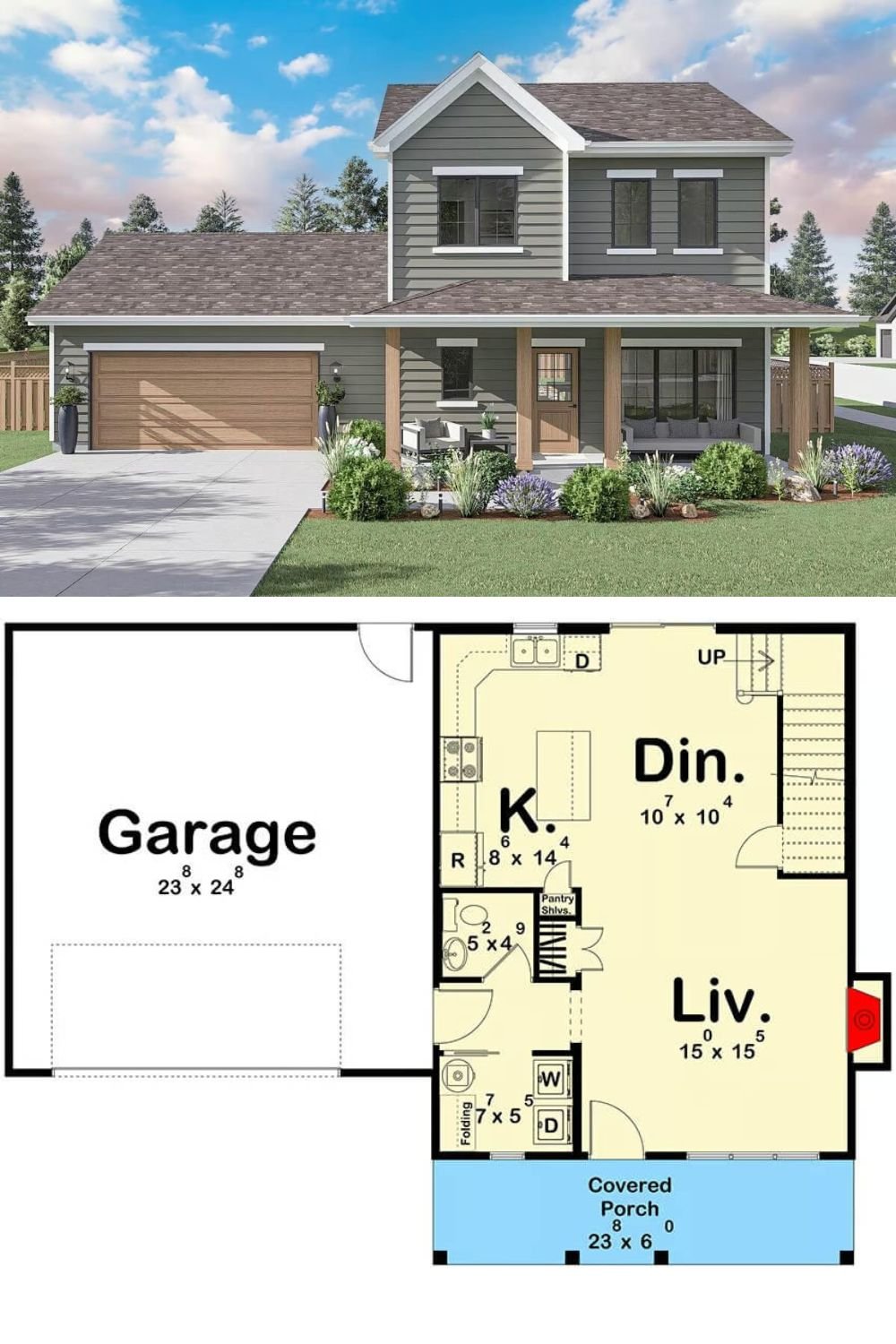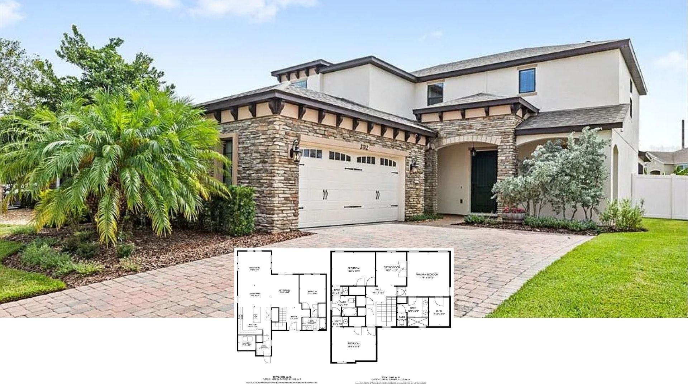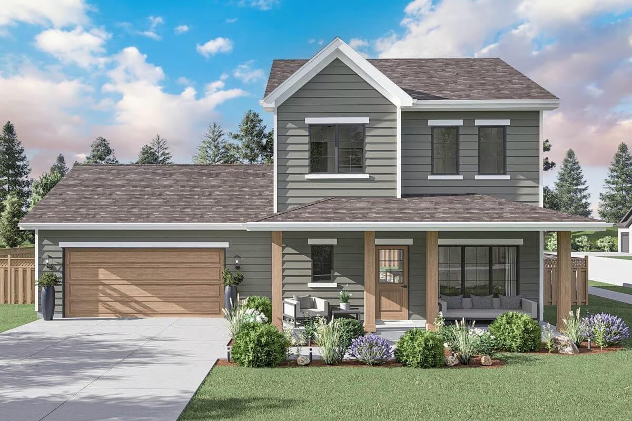
Specifications
- Sq. Ft.: 1,377
- Bedrooms: 3
- Bathrooms: 2.5
- Stories: 2
- Garage: 2
Main Level Floor Plan
Second Level Floor Plan
Living Room
Living Room
Kitchen
Kitchen and Dining Area
Dining Area
Primary Bedroom
Primary Bathroom
Front-Left View
Left-Rear View
Front-Right View
Rear-Right View
Details
A covered front porch spans this traditional home’s façade, supported by timber pillars that complement the horizontal siding. The siding features a tasteful, muted color tone, paired with contrasting trim around the windows and gables for an updated classic look. The attached two‐car garage sits to one side, balancing the overall design.
Stepping through the front porch, you enter an open‐concept living area that seamlessly connects to a dining space. The kitchen is positioned just off the dining area, complete with a pantry for extra storage. A powder room and laundry zone are conveniently tucked away near the garage entrance, ensuring smooth day‐to‐day routines. The open flow of the main level makes it easy to entertain, while still providing clearly defined zones for cooking, dining, and relaxing.
At the top of the stairs, you’ll find three comfortable bedrooms situated around a central hallway. The primary bedroom features its own ensuite bath for added privacy and convenience, while the two additional bedrooms share a separate bathroom. A compact mechanical area helps maintain a neat, efficient setup.
Pin It!
Architectural Designs Plan 623471DJ

