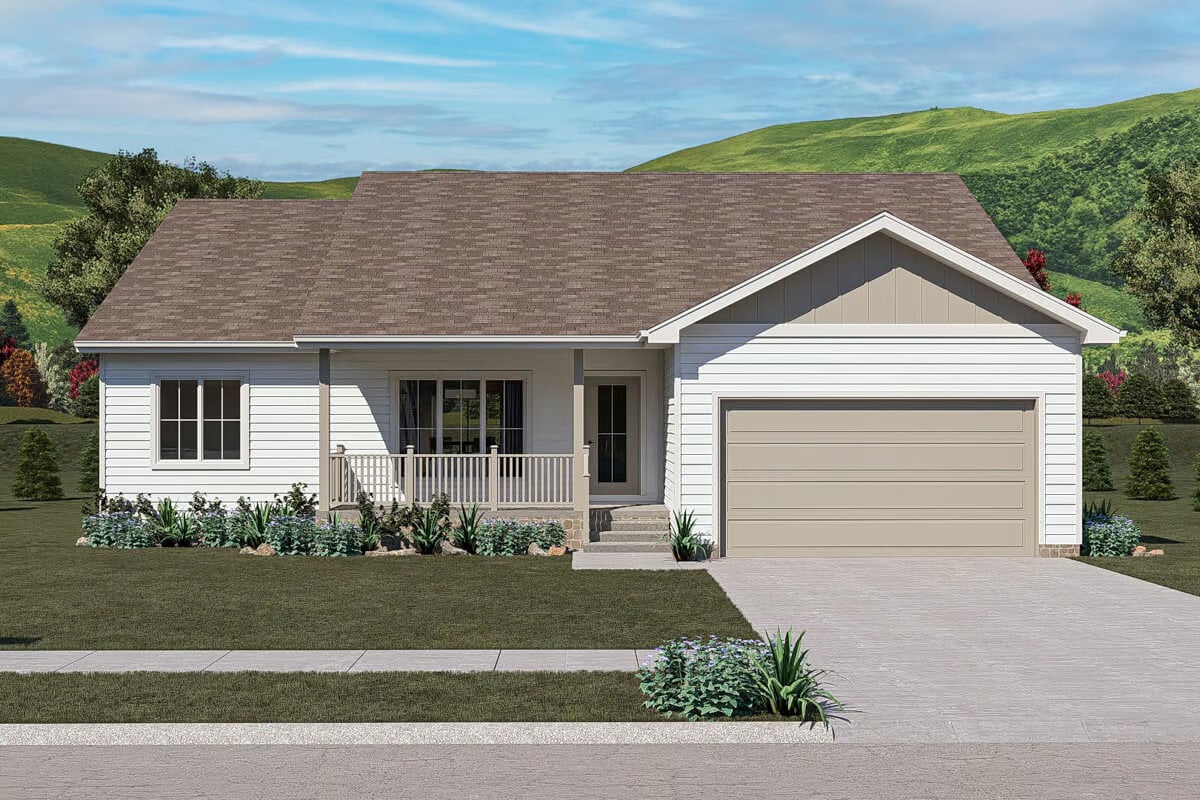
Specifications
- Sq. Ft.: 1,929
- Bedrooms: 4-7
- Bathrooms: 2-3
- Stories: 1
- Garage: 2
Main Level Floor Plan
Lower Level Floor Plan
Front-Left View
Rear-Left View
Rear View
Sitting Room
Family Room
Family Room
Dining Area
Kitchen
Kitchen
Primary Bedroom
Primary Bathroom
Details
This 5-bedroom traditional home radiates timeless charm with its classic horizontal lap siding, board and batten accents, and an inviting front porch framed by wooden railings and posts.
Step inside to a welcoming foyer featuring a convenient coat closet and an adjoining sitting area, perfect for receiving guests or relaxing. The open floor plan seamlessly connects the family room, kitchen, and dining area, creating an ideal space for gatherings. A spacious kitchen island offers extra seating, while sliding glass doors in the dining area extend the entertaining space to the backyard, blending indoor and outdoor living.
The primary suite is thoughtfully positioned behind the double garage for privacy and convenience. Nearby, you’ll find a secondary bedroom and a laundry room for everyday ease. The left wing of the home hosts three additional bedrooms and a shared full bathroom, making it perfect for a growing family.
The finished basement provides two additional bedrooms and a generous recreation room. Whether hosting game nights or simply unwinding, this flexible space offers endless possibilities for entertaining and relaxation.
Pin It!
Architectural Designs Plan 623461DJ





















