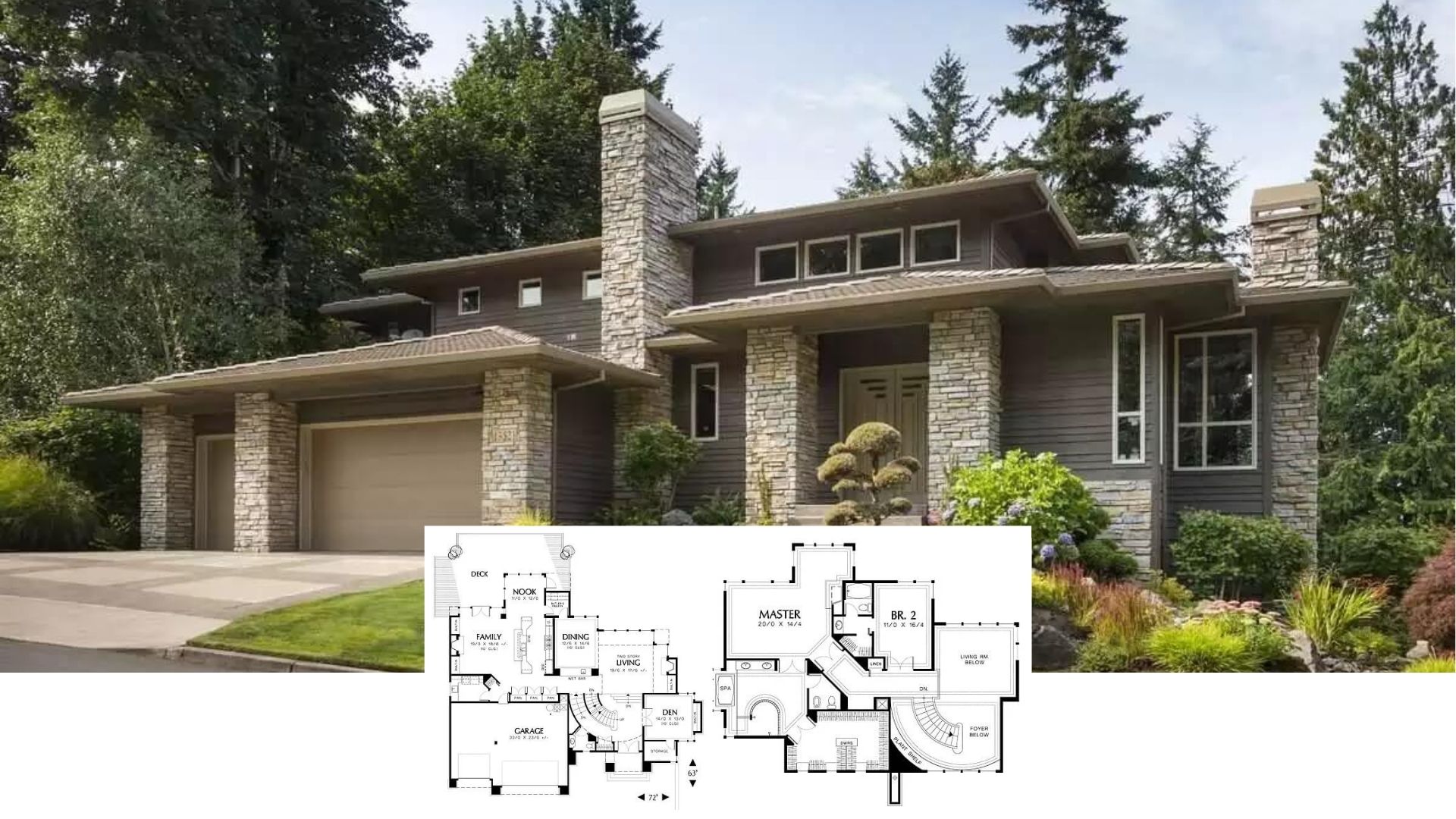
Specifications
- Sq. Ft.: 5,327
- Bedrooms: 5
- Bathrooms: 5
- Stories: 2
- Garage: 3
The Floor Plan


Photos


















Details
This 5-bedroom traditional home boasts an exquisite facade with an attractive stone exterior, hipped rooflines, and tons of arched windows flooding the interior with abundant sunlight. It includes a covered entry and a 3-car side-loading garage.
Inside, the foyer nestles between the formal dining room and the study. An archway ahead leads to an open-concept living where the family room, kitchen, and breakfast nook unite. There’s a fireplace for an inviting ambiance and a rear door extends the living space onto a covered patio warmed by another fireplace.
A gallery off the living area takes you to the deluxe primary suite. It comes with its own fireplace, bayed sitting area, and a spa-like bath with a massive walk-in closet.
A second bedroom suite and utility room round out the main level.
Upstairs, three more bedroom suites can be found along with a media room and a game room that expands onto a spacious balcony.
Pin It!

The House Designers Plan THD-4835






