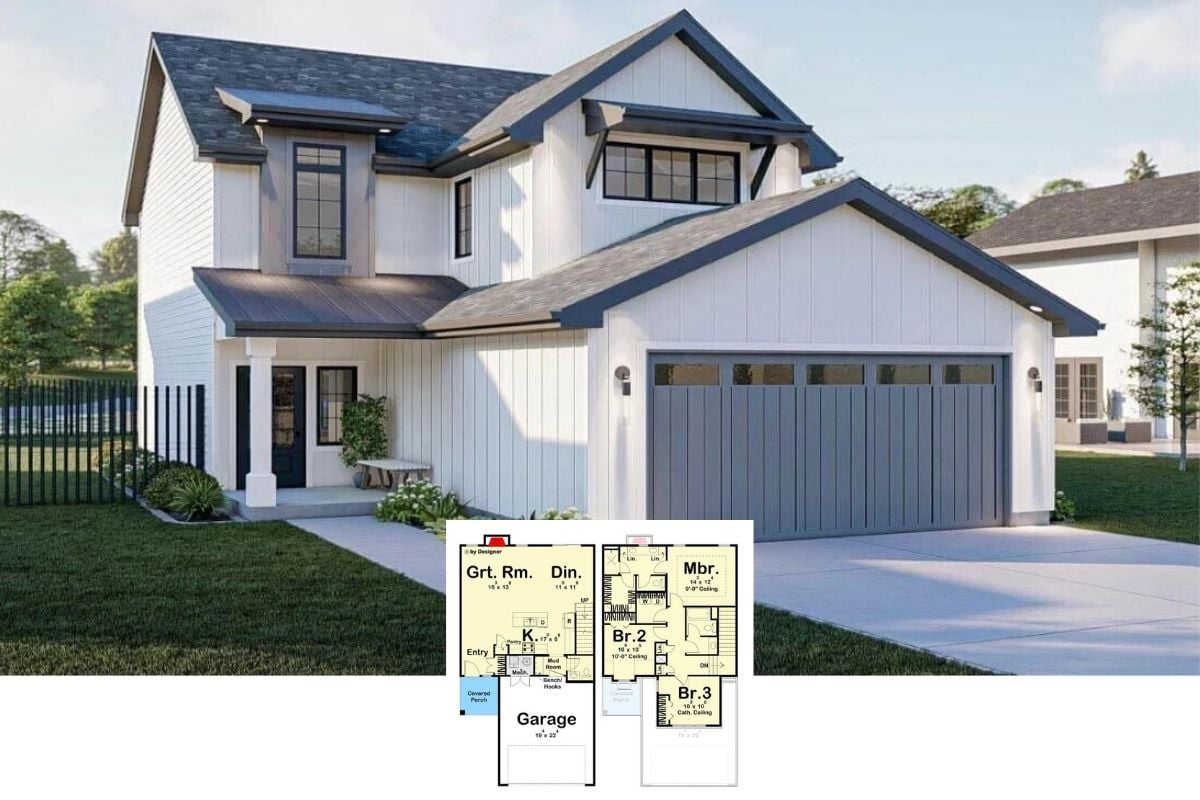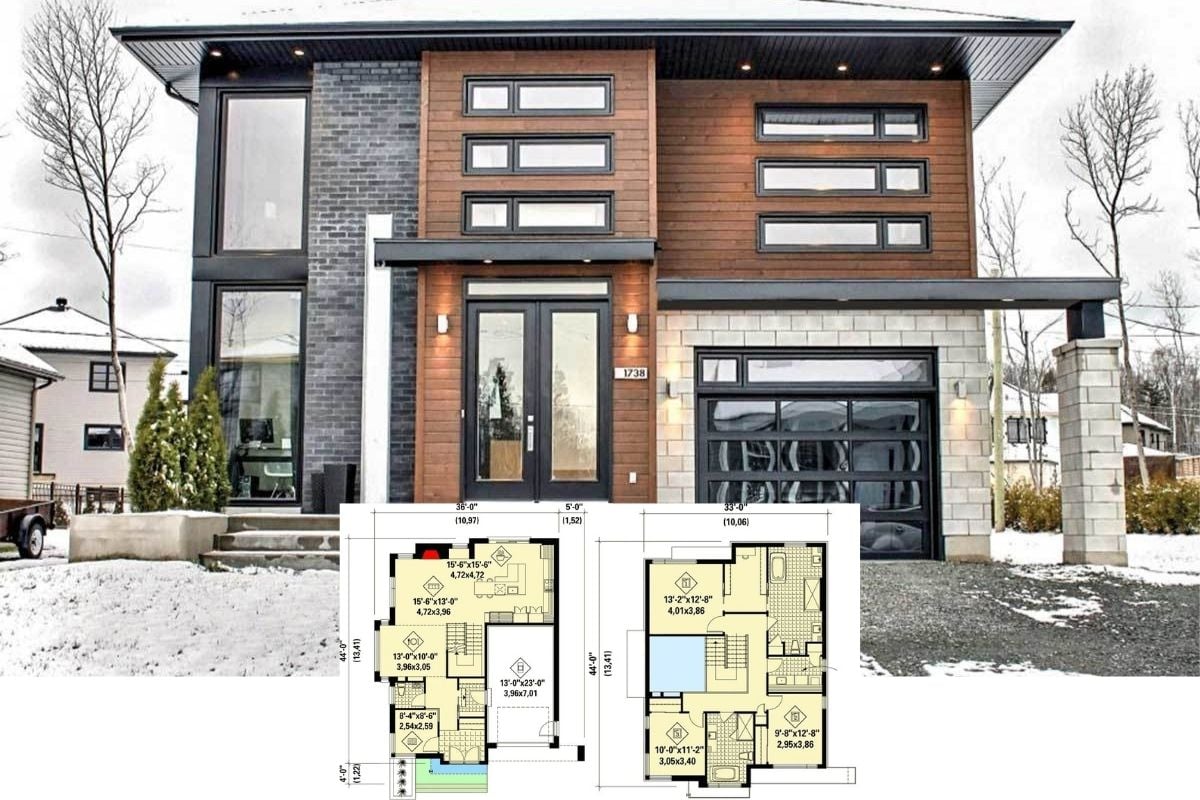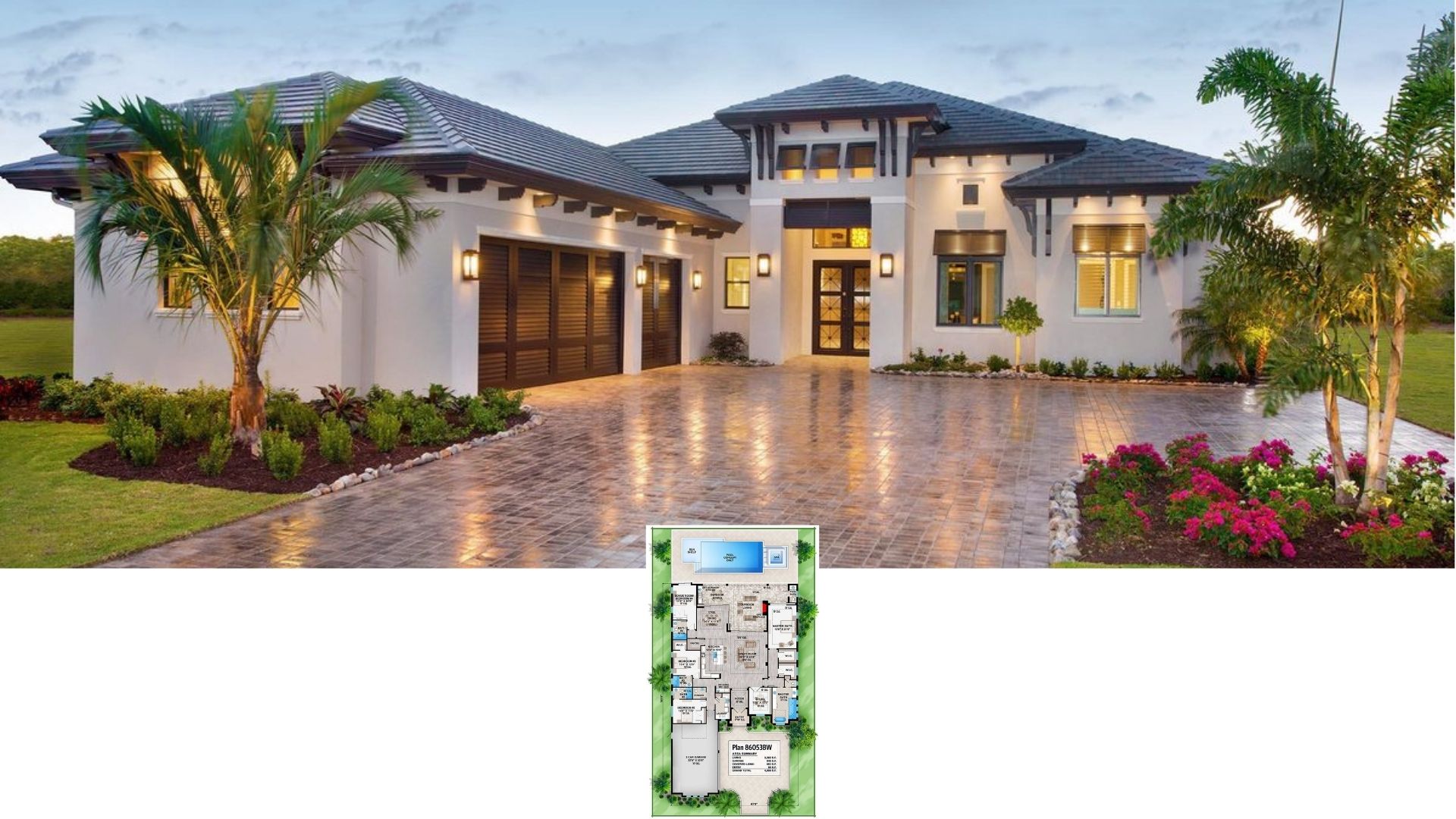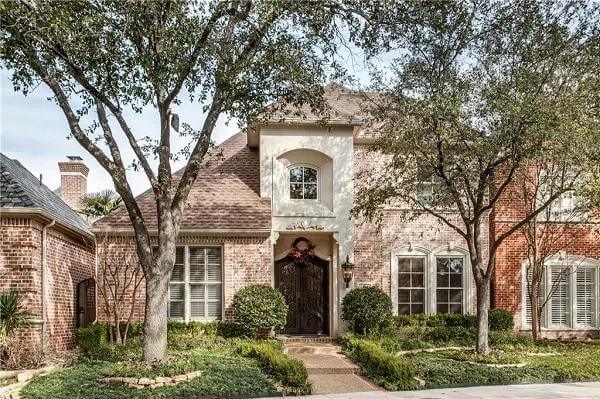
Would you like to save this?
Specifications
- Sq. Ft.: 5,498
- Bedrooms: 3
- Bathrooms: 4
- Stories: 2
- Garage: 3
The Floor Plan


🔥 Create Your Own Magical Home and Room Makeover
Upload a photo and generate before & after designs instantly.
ZERO designs skills needed. 61,700 happy users!
👉 Try the AI design tool here
Photos

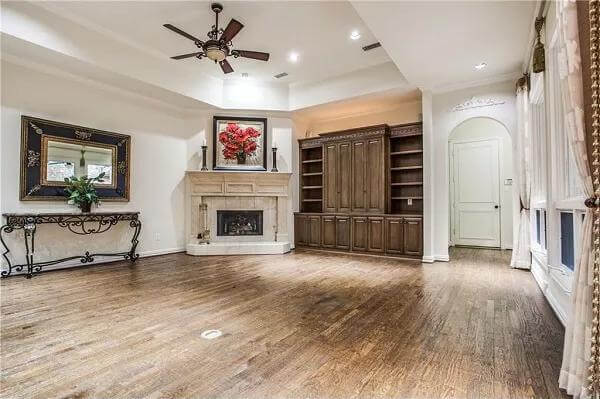


Would you like to save this?

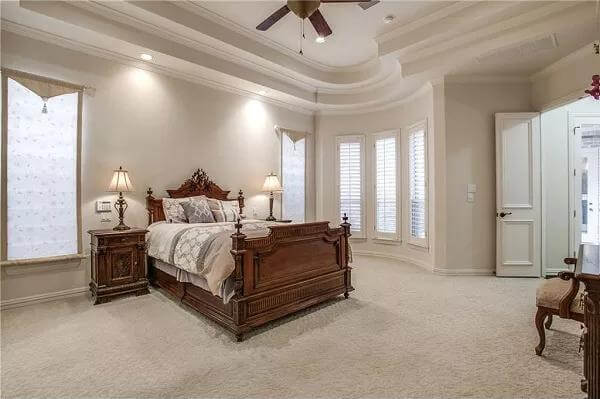
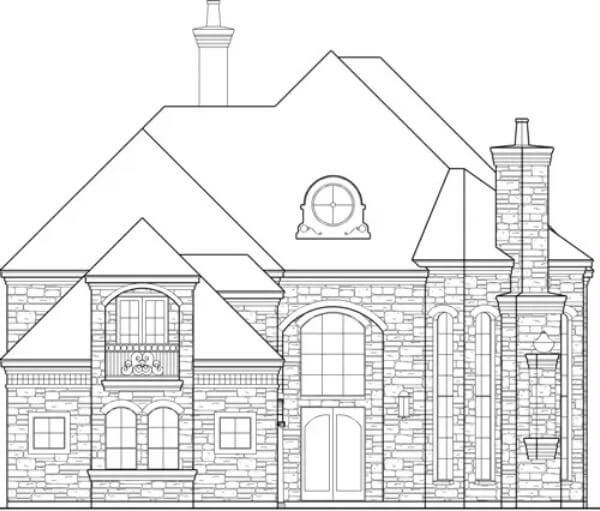



Details
A classic brick exterior, hipped rooflines, and arched windows embellish this 3-bedroom traditional home. It includes a covered entry and a 3-car side-loading garage that accesses the home through the utility room.
Upon entry, a soaring foyer with a curved staircase greets you. It is framed by the formal living room, dining room, and coffered study.
The family room, kitchen, and breakfast nook flow seamlessly in an open layout. There’s a fireplace for a cozy atmosphere and a French door extends the entertaining onto a covered patio.
The primary suite lines the left wing. It comes with a decorative tray ceiling, a lavish bath, and a massive walk-in closet that connects to the utility room.
Upstairs, two more bedroom suites can be found along with a media room, a game room, a lounge area, and a versatile bonus room complete with a full bath and balcony.
Pin It!

The House Designers Plan THD-4831

