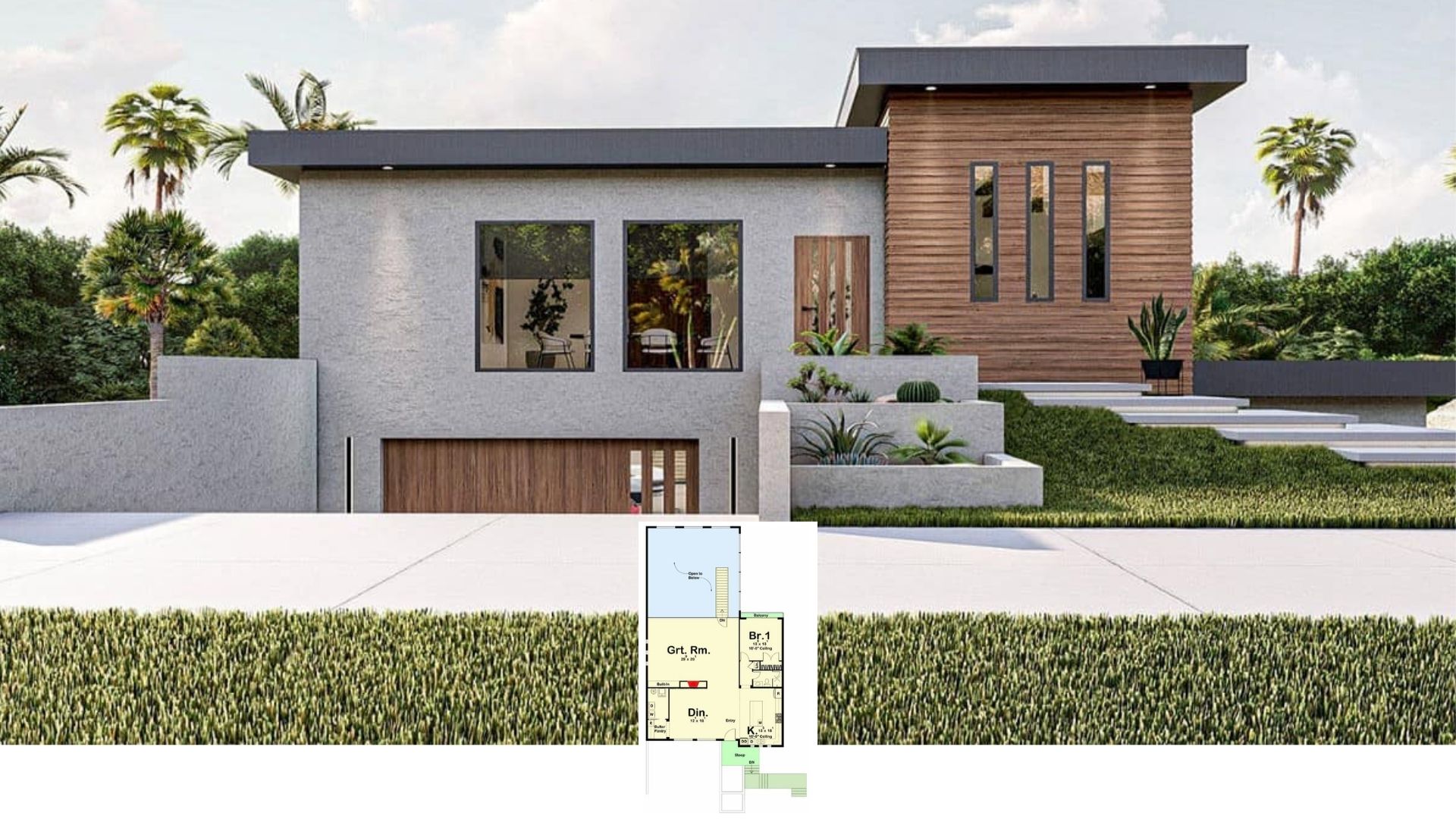The Barclay home measures 1,861 square feet. This home features three spacious bedrooms, two and a half bathrooms, and a bonus room above the garage, providing plenty of space for family and guests. With its functional layout and charming exterior, the Barclay is perfect for those seeking a modern yet cozy living environment. It looks great too.
Introducing the “Barclay” Home in All Its Glory

The Barclay is a poster child for traditional architectural, characterized by how it blends elements from various classical designs. Key features include the steeply pitched rooflines, symmetrical windows, and an arched front entryway. The simplicity of form, combined with elegant detailing, gives the home a timeless and inviting appearance.
The Main Level Floor Plan

The main level plan features a spacious great room looking out to the backyard with a cathedral ceiling and fireplace, connecting to a large deck with a spa. The master bedroom suite occupies one side of the house, while the kitchen, dining room, and utility areas are positioned on the opposite side. A two-car garage, foyer, and front porch complete the lower-level layout.
Buy: Donald A. Gardner – Plan # W-248
The Second Level Floor Plan
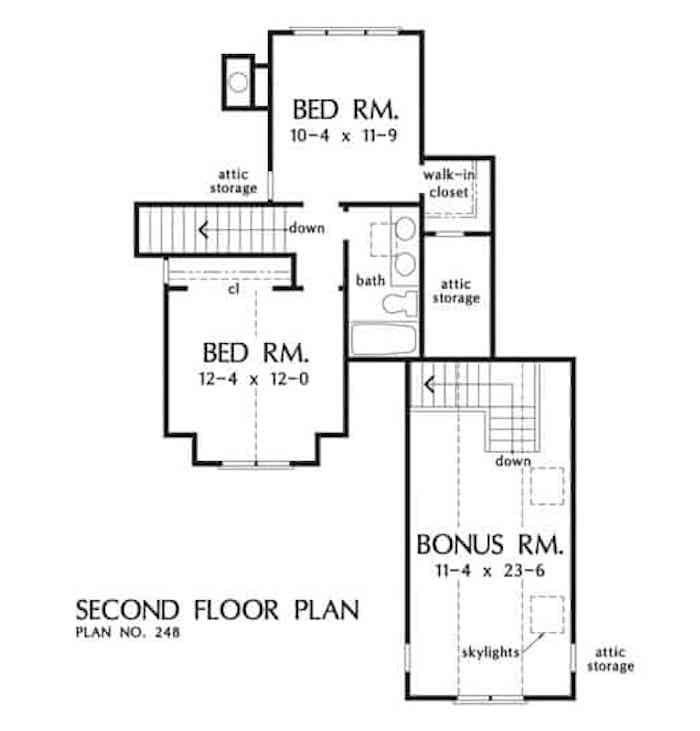
The second floor contains two additional bedrooms, a shared bathroom, and a bonus room. Multiple attic storage spaces are incorporated throughout the upper level, and the staircase in the center of the plan provides access between the two floors.
Buy: Donald A. Gardner – Plan # W-248
Step inside into foyer which leads into plain but functional living room
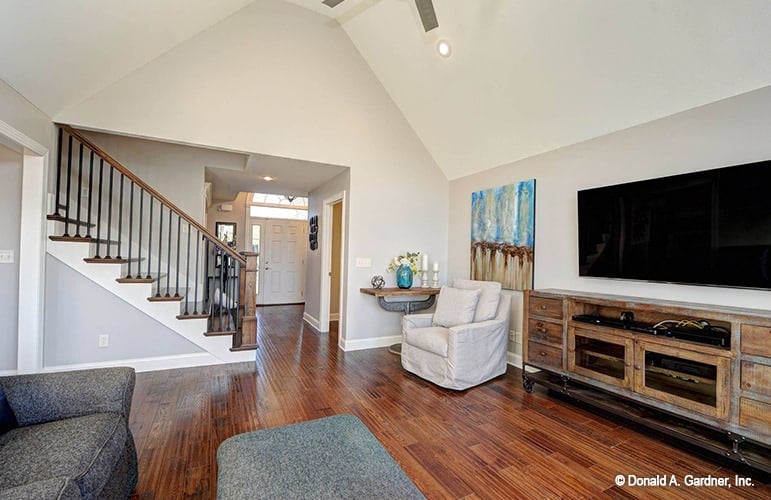
Here, you can see the front door opening to the living room/family room space, while the staircase to the upper level is on your right. While plain, the vaulted ceiling sure stands out.
Another view of the main living space
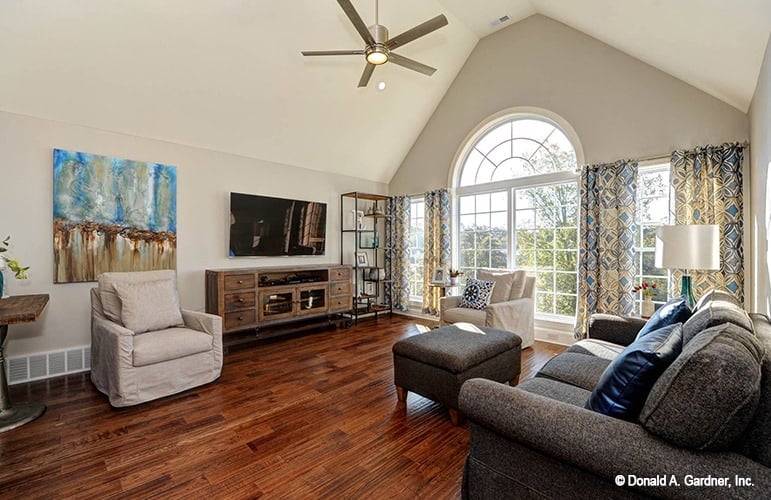
Yeah, the decor is dated with arched window and the furniture leaves a bit to be designed but with a little design elbow grease, this could be an outstanding room.
Traditional white and black kitchen… that does the job

This dark island juxtaposed to white cabinetry was a popular kitchen design scheme ten years ago. It still works; black and white is a classic color comb. . The white cabinetry is shaker style which works well today.
Dedicated dining room with wall paneling and crown molding

Ignor the furniture for a second because this room could be magnificent with updated draperies and furniture. The wall paneling is outstanding which would lend itself to a beautiful dining room.
Primary bedroom capped with tiered tray ceiling
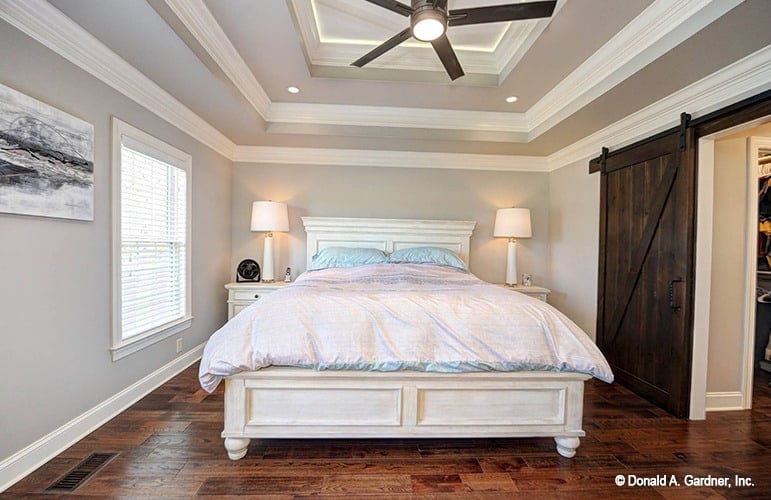
You know the saying… if one tray ceiling is good, two is better. This is what I call a tiered tray ceiling design. It’s a bit ornate for my liking but some people love eit.
Earth tones meet purple tile

It was all going so well until the purple shower tile lol. I jest and remember this house plan is not about the decor as much as it is about layout and where that is concerned, this home is second-to-none. I’ve been dealing in house plans for years and Donald A. Gardner’s plans are some of the most popular plans online.
Hello, welcome to our home… turn left for the living room, right for the dining room or go straight to head upstairs
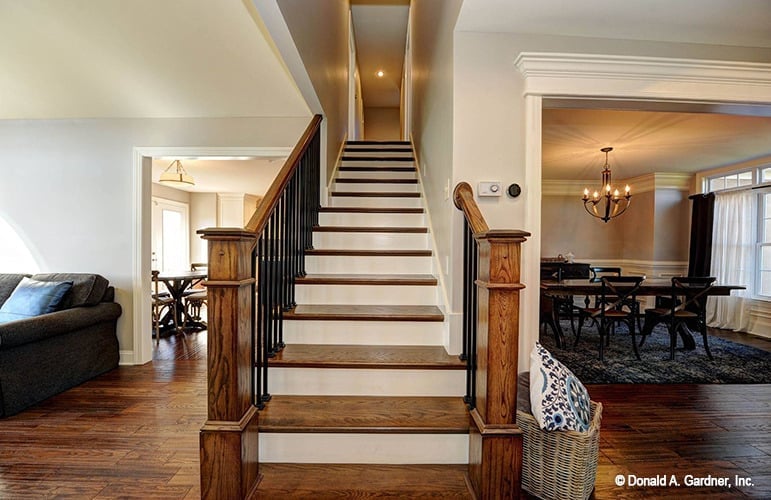
Most homes these days use a more intricate stairway so it’s refreshing to see a straight staircase from the foyer. I love the bannister and spindles – you can’t go wrong with wood and what appears to be iron but could be black wood spindles.
Hey hey, it’s another tray… ceiling that is
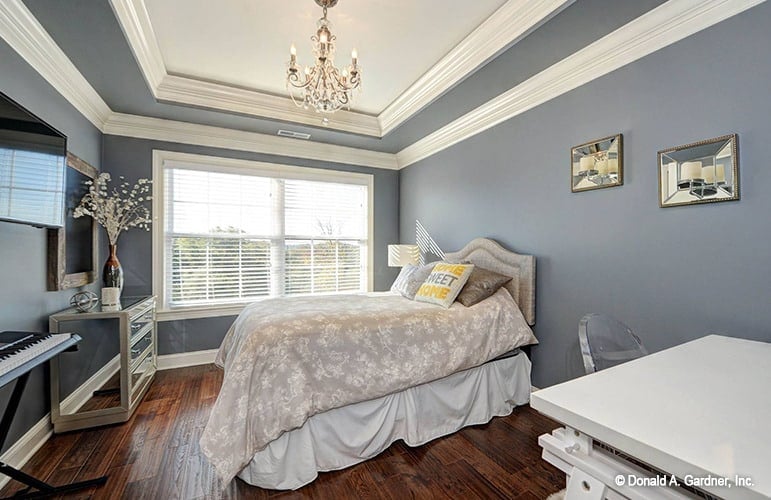
Okay, I’m a big fan of gray and white. I’m a big fan of tray celings. I’m not a huge fan of reddish hardwood flooring. I’d opt for a single tray rather than a double. Overall, this room is nicer than most secondary bedrooms.
Mmmhhhh… what can I say here other than it’s a bathroom
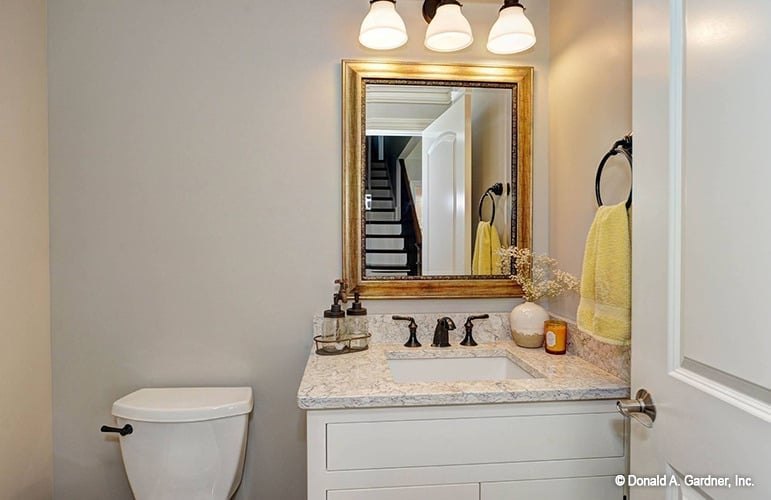
Dated but it works or at least it looks like it works. It’s a decent secondary bathroom that does the job. A little spit n’ polish could turn this into something cool.
The blue-purple is a great color but that turquoise has to go

Like so many rooms in this home, this one has some really great elements but also a few missteps. The turquoise is an easy fix. The arched window is probably there to stay. It has promise. It’s large. Has walk-in closet which is nice for a secondary bedroom.
Buy: Donald A. Gardner – Plan # W-248



