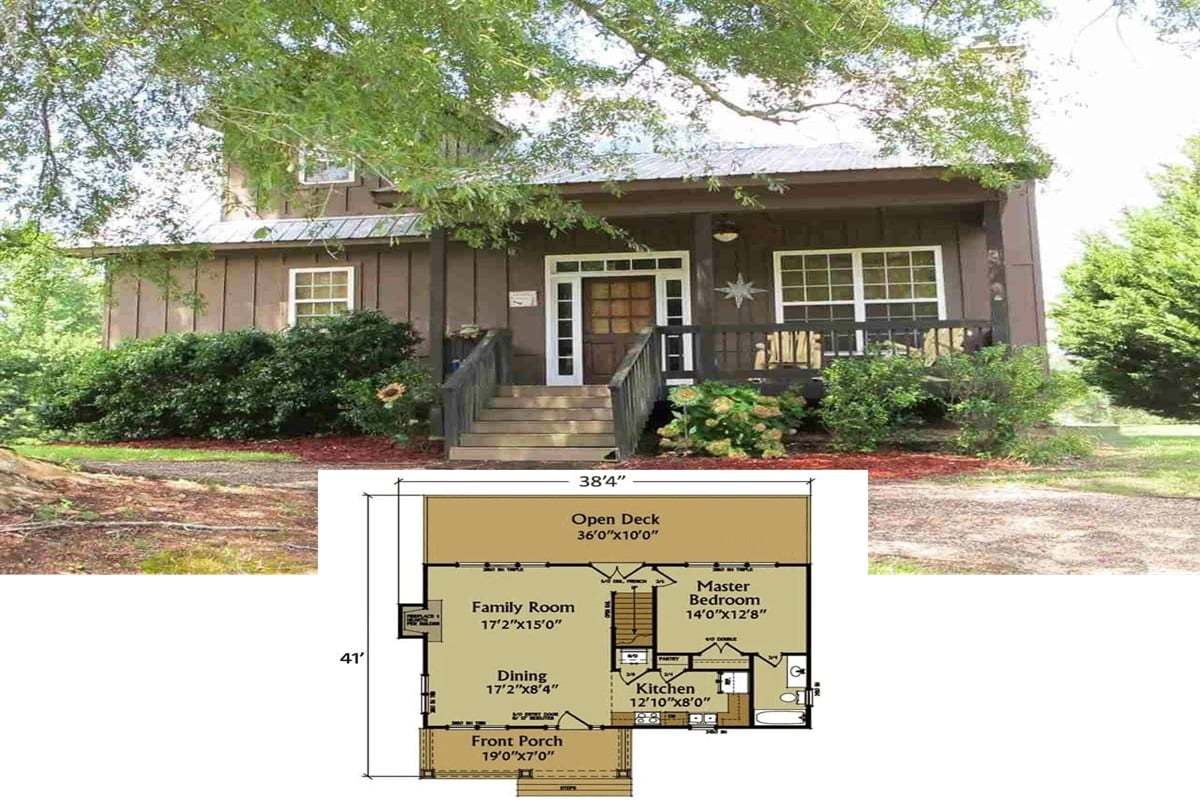
Specifications
- Sq. Ft.: 2,675
- Bedrooms: 3
- Bathrooms: 2.5
- Stories: 2
- Garage: 3
The Floor Plan



Photos




















Details
This 3-bedroom home exudes a craftsman charm with clapboard siding, cedar shakes, stone accents, and multiple gables adorned by decorative brackets. It features a 3-car drive-under garage and a covered entry supported by tapered columns.
As you step inside, a lovely foyer greets you. On its right are the formal dining room and living room warmed by a fireplace.
An open floor plan across seamlessly integrates the family room, kitchen, and breakfast nook. Another fireplace emits cozy vibes while French doors extend the entertaining area onto an expansive deck. The kitchen features a corner pantry and a cooktop island with casual seating.
A nearby den and powder bath round out the main level.
Upstairs, all three bedrooms can be found along with a versatile bonus room and utility room. The primary suite offers a lovely retreat with a large walk-in closet and a well-appointed bath.
Pin It!
The House Designers Plan THD-3214








