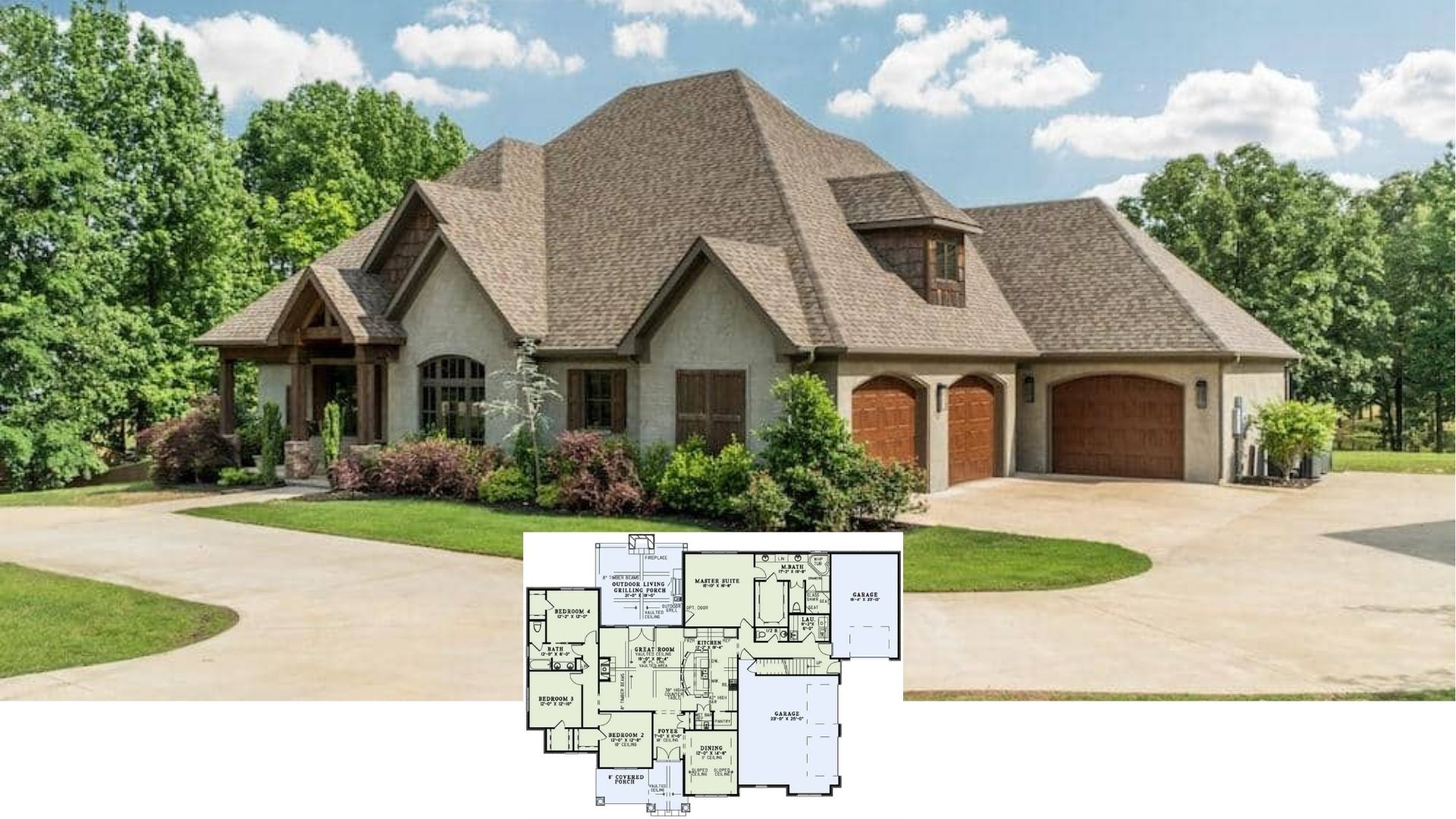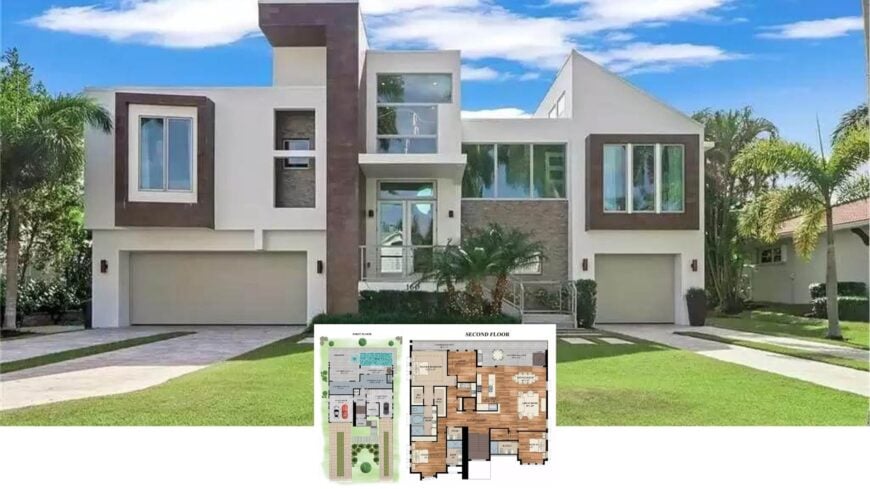
Clocking in at roughly 2,989 square feet, this striking two-story residence offers three bedrooms, three-and-a-half baths, and a trio of garage bays neatly tucked behind a bold, symmetrical facade.
An elevator links both levels, guiding us from the open-concept great room beneath soaring ceilings to a resort-style pool and spa framed by a covered lanai.
Inside, walls of glass, a sculptural staircase, and a marble-clad fireplace keep the eye moving, while the second floor’s trio of private suites spills onto a panoramic balcony.
A spacious three-car garage provides ample storage and convenience. Every corner radiates the crisp geometry and indoor-outdoor flow that defines today’s high-end living.
Innovative Geometric Facade with Striking Symmetry
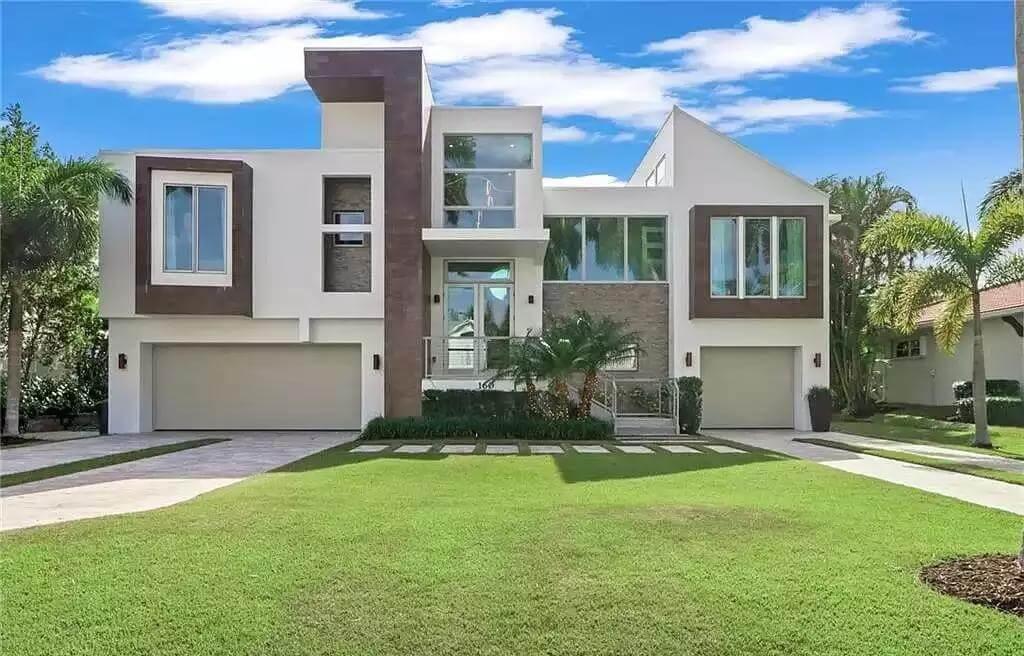
The home is firmly in the Contemporary camp, distinguished by its clean lines, flat planes, and strategic mix of stone, stucco, and floor-to-ceiling glass.
Symmetry and right-angled forms create a graphic silhouette, while broad overhangs and wrapped balconies soften the edges and invite year-round al fresco life. With that aesthetic groundwork in place, let’s tour the spaces that make this design both statement-making and effortlessly livable.
Check Out the Dual Garages Leading to Spacious Outdoor Living

This floor plan highlights two garages, accommodating three cars and offering abundant storage. The home opens to a foyer, seamlessly guiding residents to the expansive pool area, complete with a spa and large covered lanai. Effortlessly blending indoor and outdoor spaces, this design prioritizes leisure and functionality.
Explore the Expansive Second Floor with Multiple Suites and a Balcony
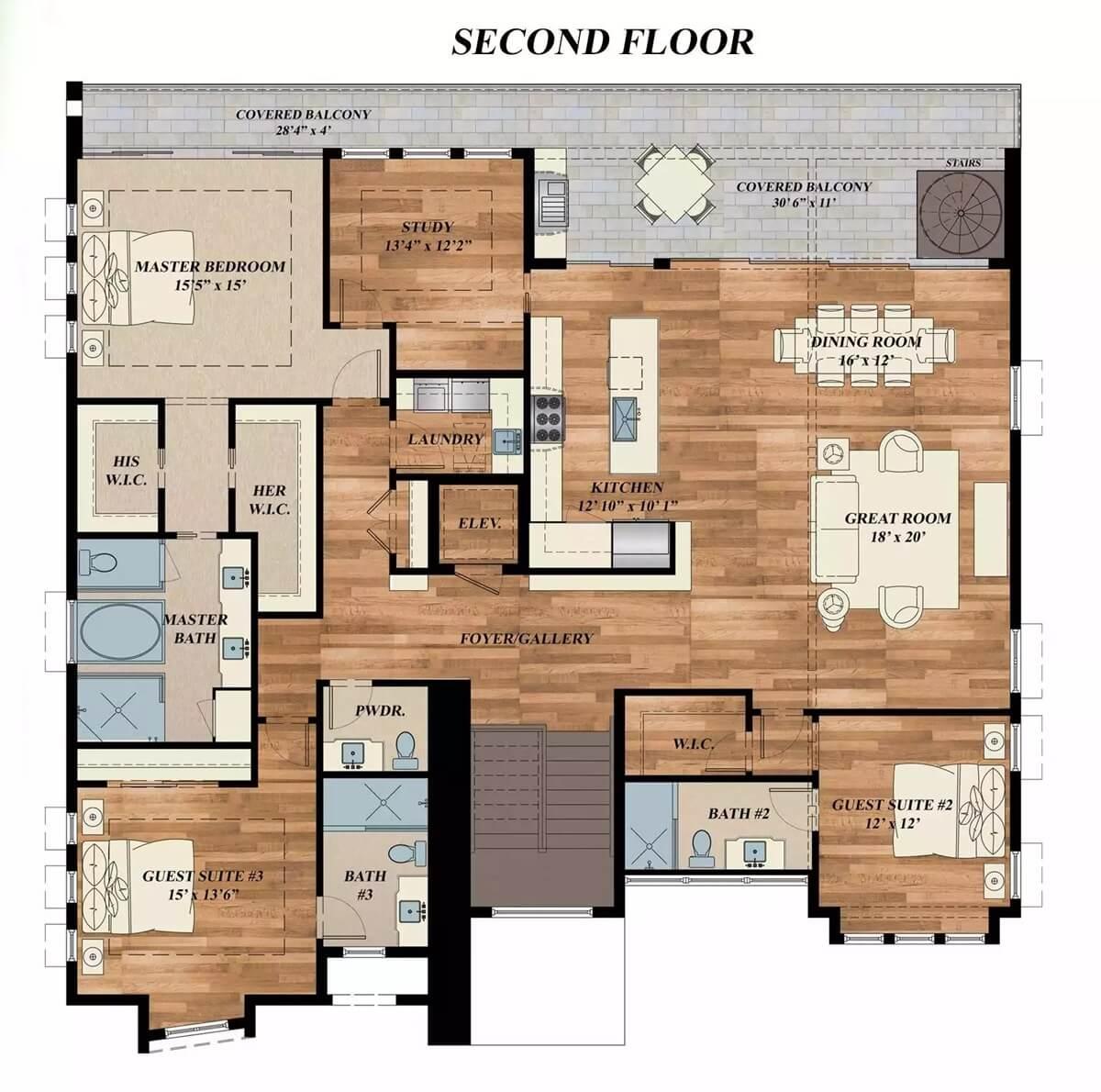
The second floor of this home features a master suite with dual walk-in closets and a connected study, offering both luxury and functionality.
Two additional guest suites provide ample accommodation options, each with its own charm and privacy. The central great room and dining area extend to a covered balcony, perfect for enjoying outdoor views.
Source: The House Designers – Plan 9365
Wow, Look at This Open-Concept Living Area with Dramatic Ceiling Heights
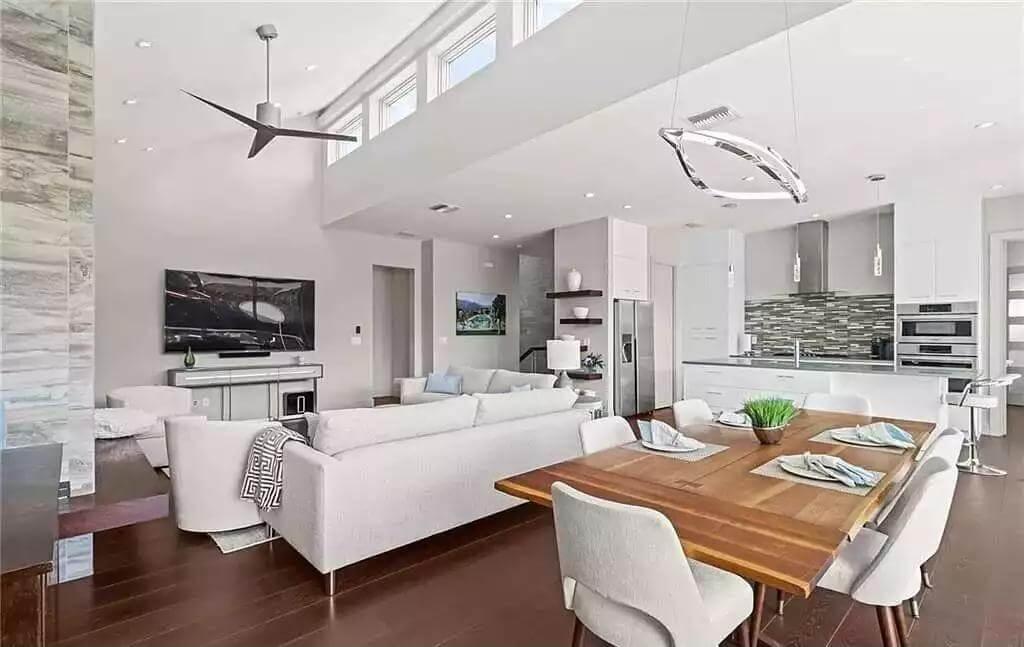
The interior boasts a stunning open-concept space where the kitchen, dining, and living areas flow seamlessly under impressive vaulted ceilings.
Contemporary design choices like the stylish fan and geometric light fixture add contemporary flair, while the warm wood flooring grounds the space beautifully. A wall of high-set windows floods the room with natural light, enhancing the airy ambiance and connecting the indoors to the sky.
Convenient Home Elevator with Stylish Folding Gate

This image captures a chic elevator tucked into a contemporary home’s hallway, featuring a chic folding lattice gate for a stylish touch.
The rich wood flooring contrasts with the calm, neutral walls, creating an inviting transition space. Glimpses of the pool area through the open door hint at the fluid connection between indoor and outdoor living.
Contemporary Living Room with Striking Marble Fireplace Accent
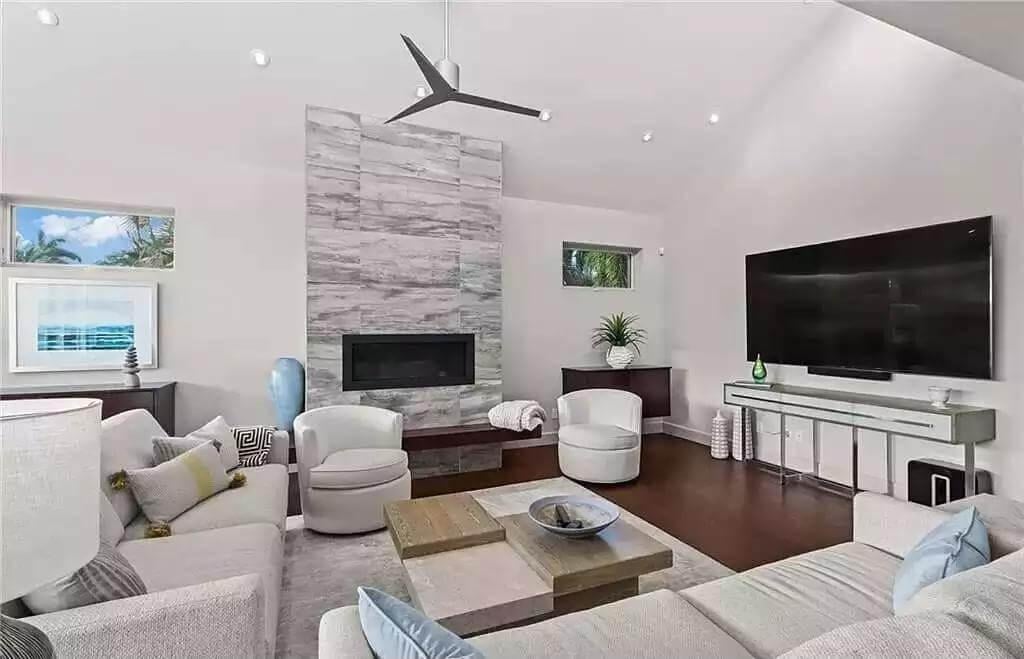
This living room combines minimalist style with pleasant comfort, centered around a striking marble fireplace that commands attention.
The space is unified by a soothing neutral palette, plush seating, and refined furnishings, offering a refined yet inviting atmosphere. A large, wall-mounted TV and contemporary lighting fixture complete the room, making it perfect for relaxation and entertainment.
Polished Living Room with Expansive Windows and Neutral Tones
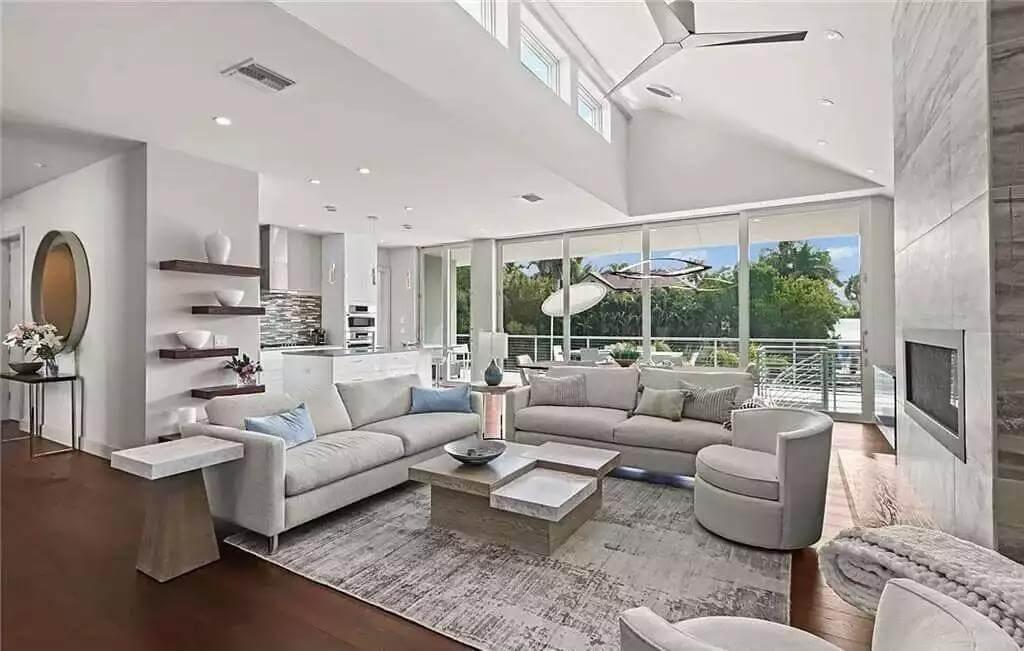
Bathed in natural light, this living room features floor-to-ceiling windows that open to peaceful outdoor views.
The spacious area is anchored by a large, comfortable sectional in neutral tones, while a minimalist fan enhances the smooth, airy feel. Subtle touches like floating shelves and a textured area rug tie the space together with stylish cohesion.
Notice the Refined Kitchen Island with Integrated Storage

This innovative kitchen showcases a minimalist island with abundant storage options, complemented by polished bar stools for casual dining.
The backsplash, a mosaic of neutral tones, adds visual interest against the clean lines of the cabinetry. Floating shelves beside the refrigerator provide a perfect spot for decorative and practical items alike, enhancing both form and function.
Refined Kitchen with Eye-Catching Vertical Tile Backsplash
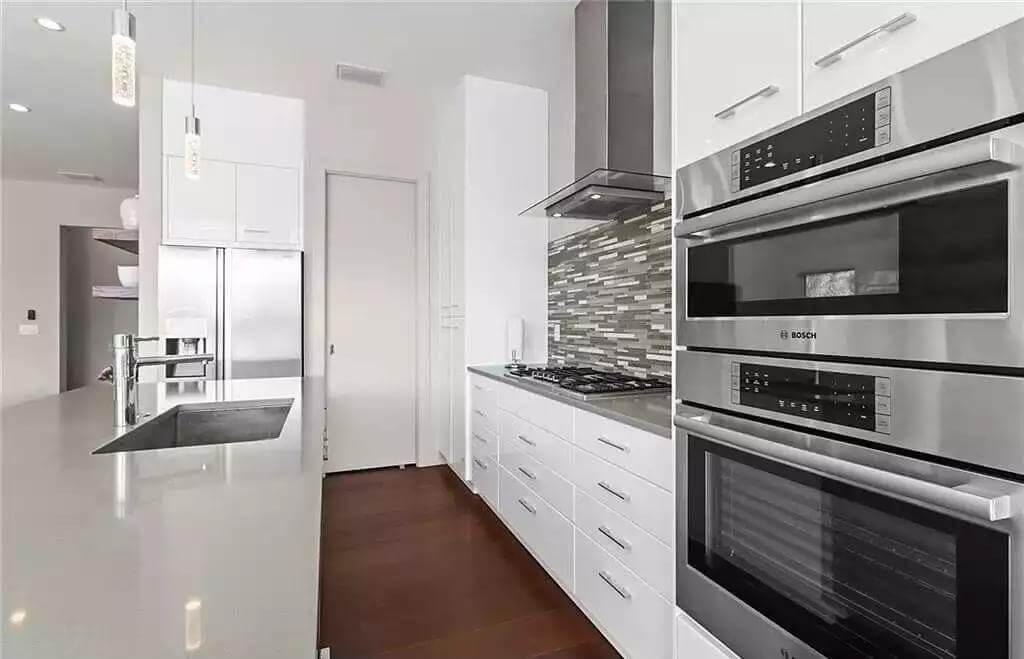
This contemporary kitchen features a streamlined design with glossy white cabinets and integrated stainless steel appliances for a seamless look.
The vertical tile backsplash adds a dynamic visual element, contrasting beautifully with the crisp cabinet lines. An extended island with a polished surface and built-in sink offers ample space for meal prep and casual dining.
Relax in This Light-Filled Lounge with Palm Views

This warm lounge features floor-to-ceiling windows that flood the space with natural light and offer vibrant views of nearby palms.
Soft blue seating pieces and a matching ottoman provide an inviting spot for relaxation, complemented by coral-themed artwork that adds a touch of coastal flair. The overall design is simple yet distinguished, perfect for unwinding while feeling connected to the outdoors.
Relax in This Restful Bedroom with Expansive Glass Doors

This bedroom is a study in tranquility, featuring large glass doors that open to a lush, green view. The minimalist decor, with its refined white furniture and soft gray tones, creates a soothing atmosphere. A minimalist ceiling fan adds both style and comfort, making this a perfect retreat for unwinding.
Streamlined Bathroom Design with Dual Vanities and Glass Shower
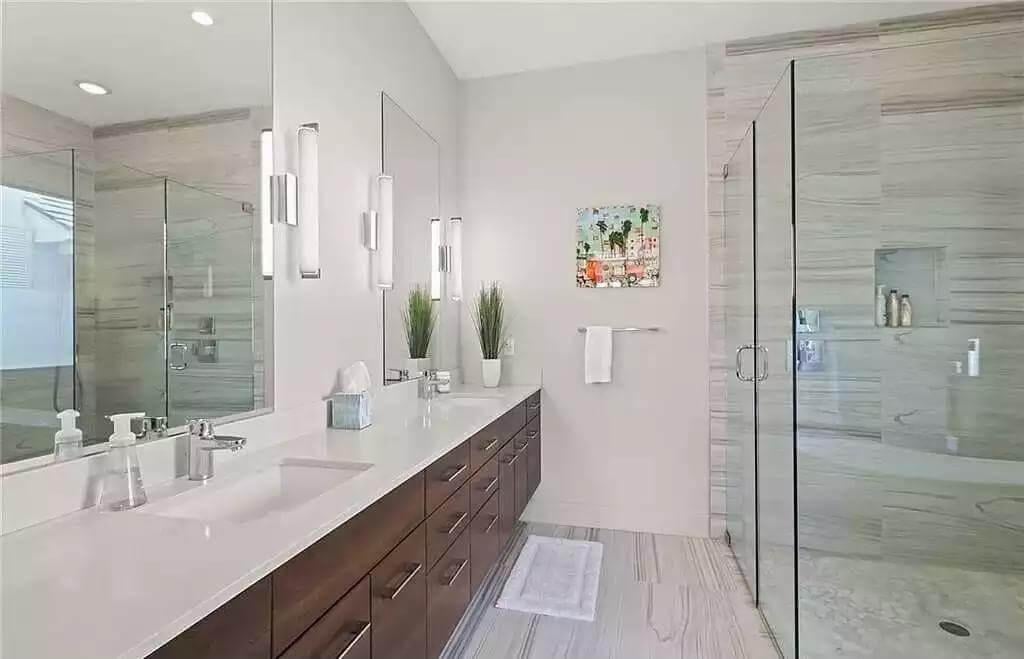
This contemporary bathroom features a spacious double vanity with a glossy surface that reflects the room’s abundant light.
The glass-enclosed shower showcases graceful tile work, creating a cohesive and uncluttered space. Vertical sconces and minimalist decor add to the contemporary, polished aesthetic, making this bathroom a stylish retreat.
Freestanding Tub and Glass Walk-In Shower in Minimalist Bath
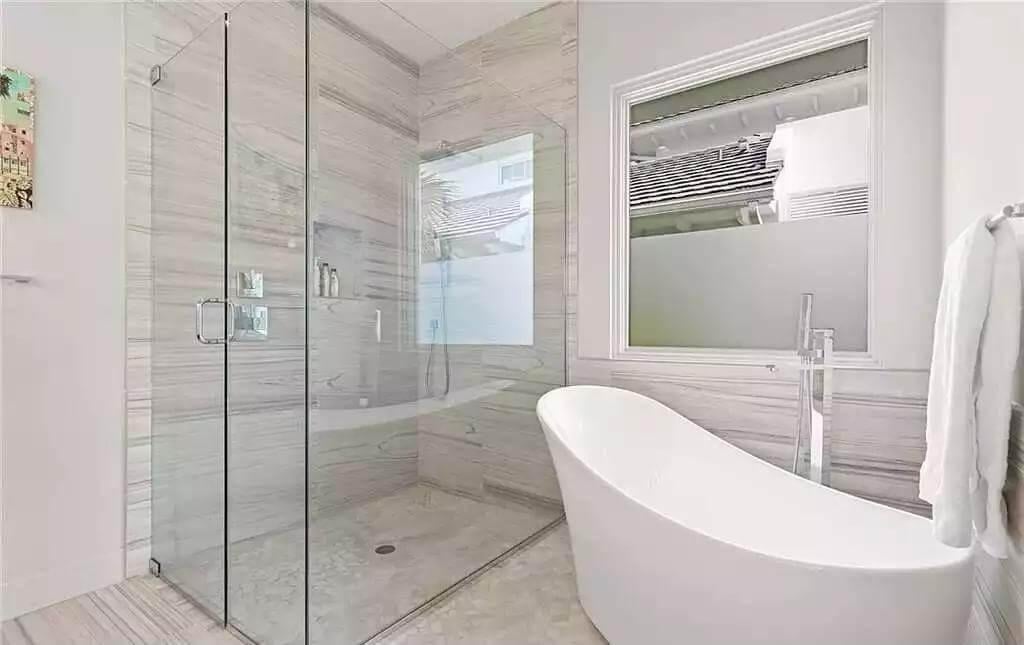
This bathroom exudes minimalist sophistication with a stylish, glass-enclosed shower that features subtle marble wall patterns. A sculptural, freestanding tub sits elegantly beside a large window, inviting relaxation while bathing in natural light. The calm, neutral palette and simple fixtures create a sanctuary of peace and serenity.
You Can’t Miss the Peaceful Views from This Bedroom’s Bay Window
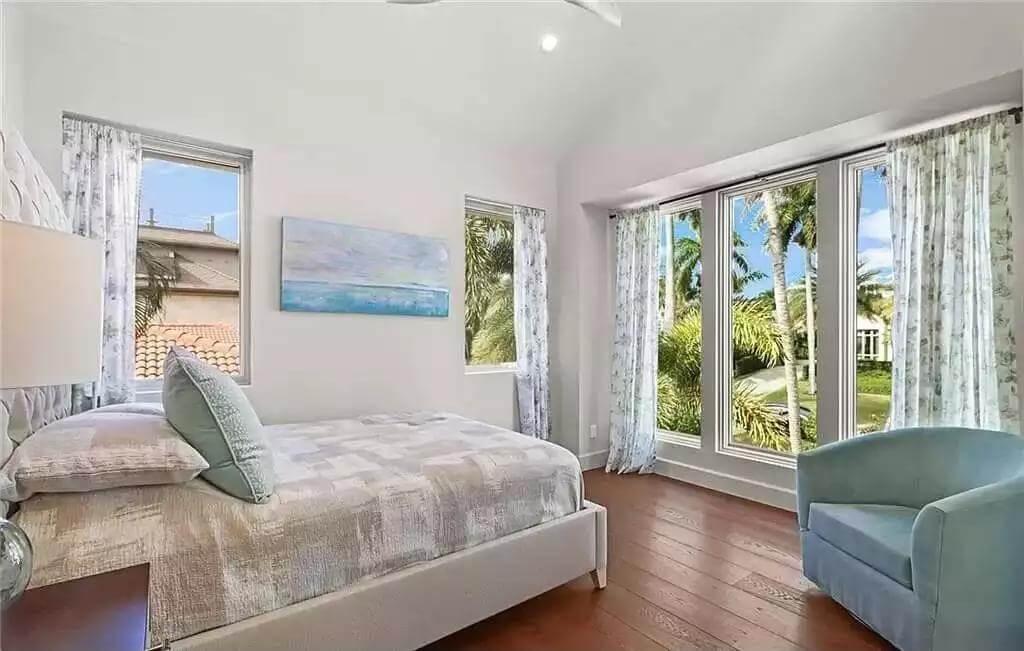
This bedroom embraces natural light with its large bay window offering picturesque views of lush greenery. The soft palette of whites and blues complements the outdoor scenery, creating an untroubled retreat. Wooden flooring adds warmth, while minimal decor keeps the focus on the stunning view outside.
Twin Beds in a Light-Filled Room with Palm Views

This bedroom features a pair of twin beds adorned with exquisite headboards, creating a sophisticated yet practical setup. Large windows invite abundant natural light while offering captivating palm tree vistas, enhancing the airy feel. Neutral tones and minimalist decor ensure the space remains refreshingly restful.
Garage Turned Home Gym with Practical Workout Space
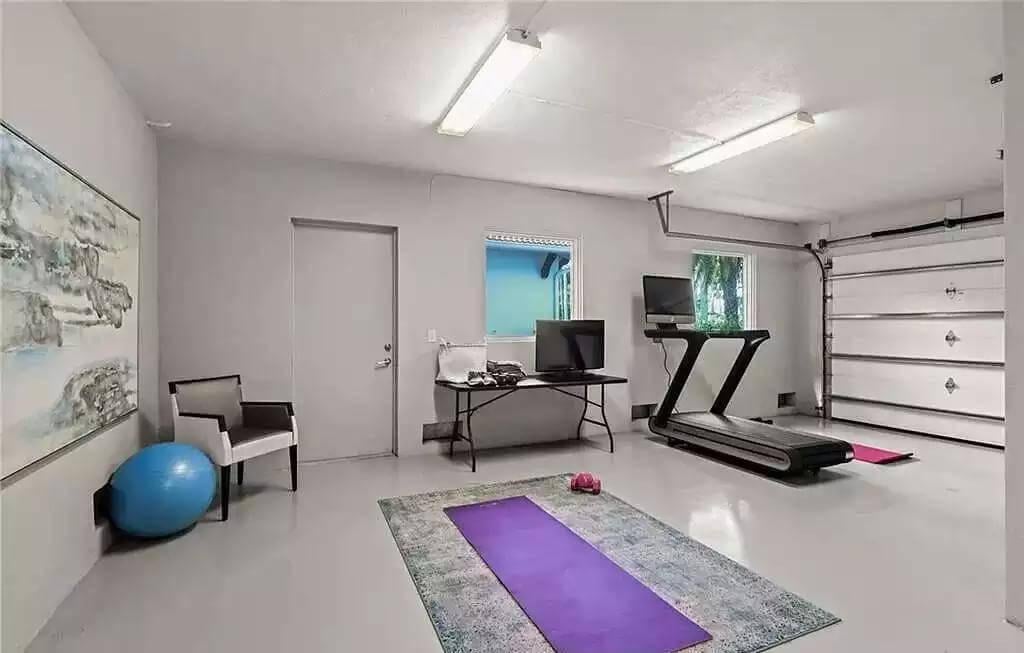
This converted garage cleverly utilizes its space to serve as a home gym with a treadmill and yoga mat taking center stage. A simple folding table and chair provide a multifunctional corner, offering both workspace and exercise setup.
The neutral color palette keeps the room bright and open, complemented by minimal decor that includes a large abstract wall art piece.
Spacious Balcony Dining with Panoramic Views
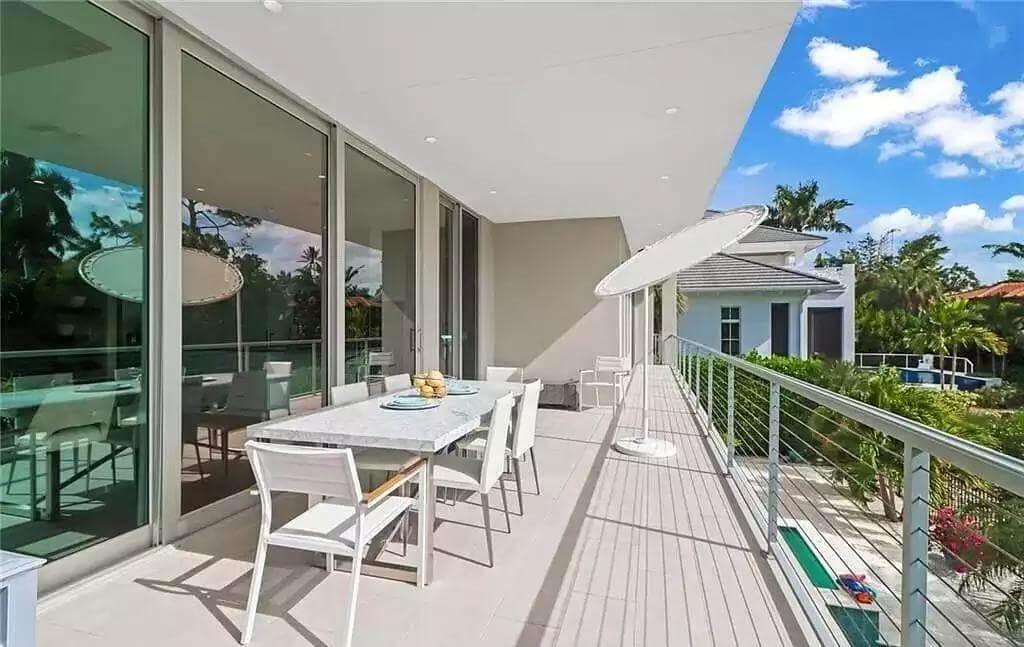
This expansive balcony offers a seamless blend of indoor and outdoor living, featuring a stylish dining set perfect for alfresco meals.
The clean lines and innovative materials complement the home’s contemporary aesthetic, while glass railings enhance the panoramic views of the lush greenery. Oversized sliding doors connect the space to the interior, creating a fluid transition between outdoor leisure and indoor comfort.
Experience Relaxation by the Poolside with Lush Greenery

This outdoor space combines comfort and style, featuring plush seating areas overlooking a pristine pool surrounded by vibrant palm trees.
The design captures a perfect balance between leisure and luxury, with a focus on natural beauty and tranquility. A covered patio ensures shade, making it an ideal spot for relaxing and entertaining amidst lush, tropical landscapes.
Enjoy Shade and Sun by This Pristine Pool with Lush Palms
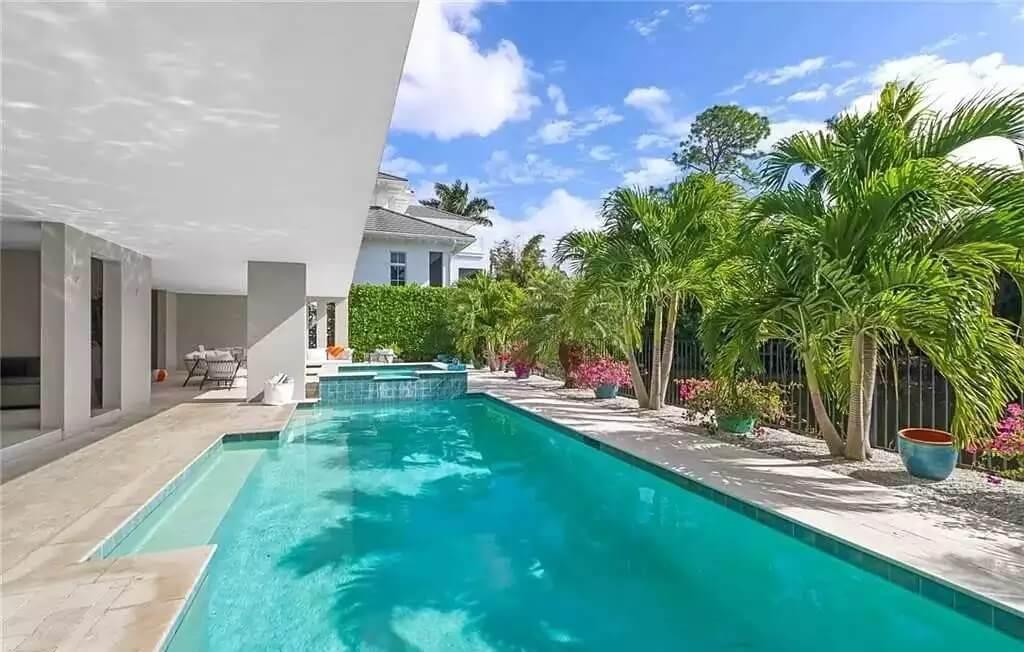
This sophisticated pool area features sharp architectural lines with a covered patio that offers ample shade for relaxation. The sparkling blue water contrasts beautifully with the vibrant greenery of potted plants and palm trees lining the edge.
With plenty of space for lounging and a harmonious ambiance, it’s a perfect blend of contemporary design and tropical retreat.
Source: The House Designers – Plan 9365






