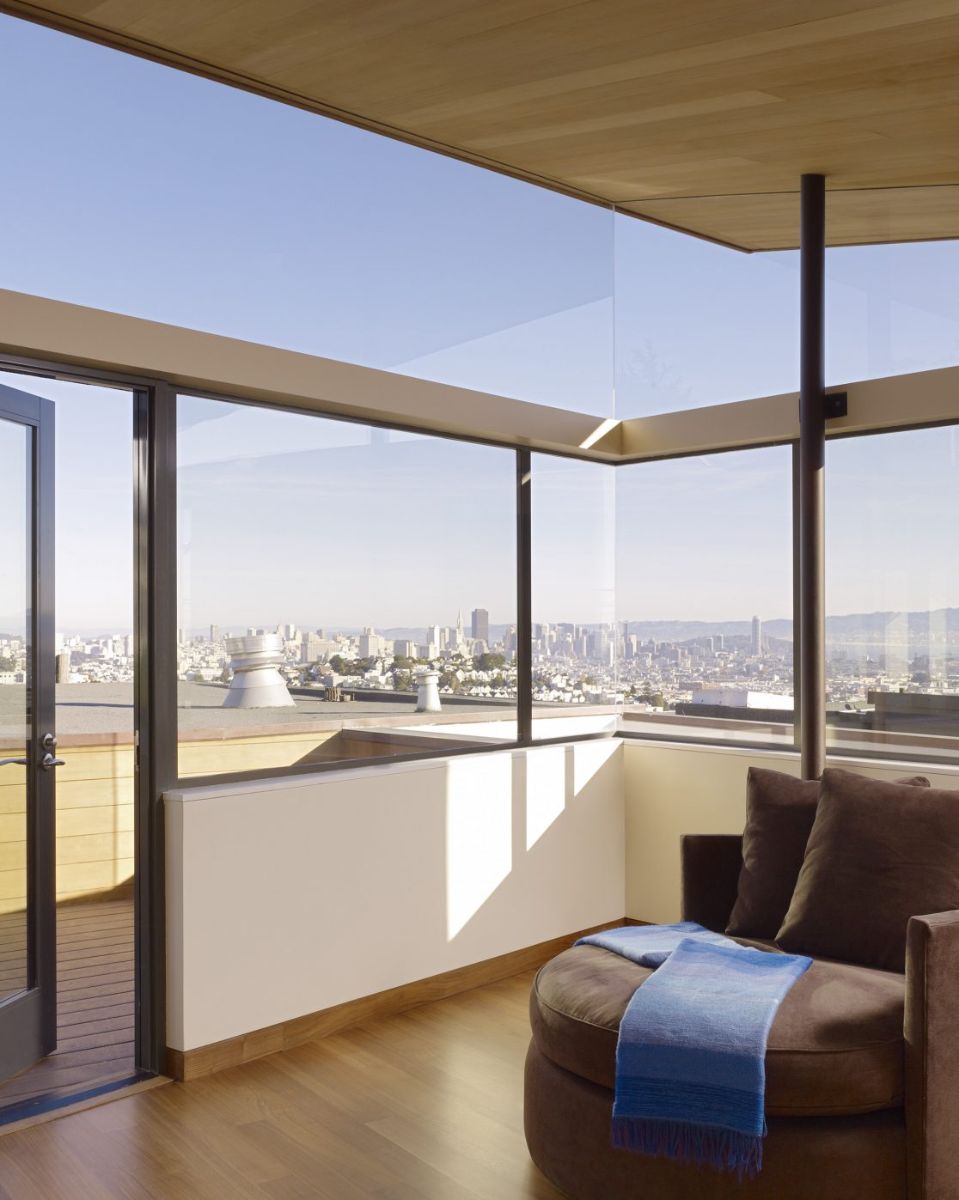Architecture Firm: Kennerly Architecture & Planning
Location: San Francisco, CA
Photography: Matthew Millman
Two floors are added atop a 1949 row-house to accommodate an active family in flowing, informal living space.
The existing house is stretched back into the slope of the hill establishing a podium of bedrooms and service areas. Its façade is wrapped in a veil of cedar pickets. Above, the open living area with glass at both ends accesses the garden and panoramic views.
Like a ship in a bottle, the facetted cedar master suite is suspended overhead between skylights that bring sun-light deep into the center of the home.

















