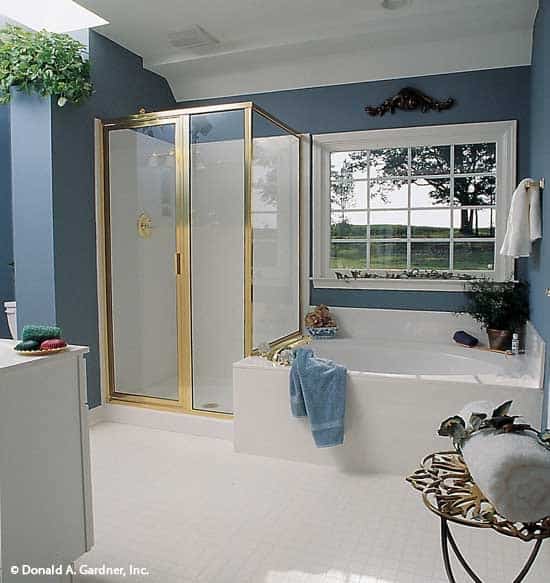
Would you like to save this?
Specifications:
- Sq. Ft.: 1,632
- Bedrooms: 3
- Bathrooms: 2
Welcome to photos and footprint for The Stratford home, a two-story 3-bedroom classic beauty. Here’s the floor plan:


Kitchen Style?
Home Stratosphere Guide
Your Personality Already Knows
How Your Home Should Feel
113 pages of room-by-room design guidance built around your actual brain, your actual habits, and the way you actually live.
You might be an ISFJ or INFP designer…
You design through feeling — your spaces are personal, comforting, and full of meaning. The guide covers your exact color palettes, room layouts, and the one mistake your type always makes.
The full guide maps all 16 types to specific rooms, palettes & furniture picks ↓
You might be an ISTJ or INTJ designer…
You crave order, function, and visual calm. The guide shows you how to create spaces that feel both serene and intentional — without ending up sterile.
The full guide maps all 16 types to specific rooms, palettes & furniture picks ↓
You might be an ENFP or ESTP designer…
You design by instinct and energy. Your home should feel alive. The guide shows you how to channel that into rooms that feel curated, not chaotic.
The full guide maps all 16 types to specific rooms, palettes & furniture picks ↓
You might be an ENTJ or ESTJ designer…
You value quality, structure, and things done right. The guide gives you the framework to build rooms that feel polished without overthinking every detail.
The full guide maps all 16 types to specific rooms, palettes & furniture picks ↓
The Stratford home is a classic beauty with front and back porches and traditional designs sweeping throughout the house such as gables, dormers, and columns.
The great room takes the central spot of the house with a cathedral ceiling, clerestory window, and a fireplace. Columns mark the divide between the great room and kitchen and breakfast bay. The dining room is another classic affair with a tray ceiling, red walls, and columns.
The primary bedroom is located in the rear with an en-suite bathroom, a walk-in closet, and private access to the porch. The front bedroom, which also doubles as a study, has its own walk-in closet and shares a bathroom with the third bedroom.
House Plan # W-384
















