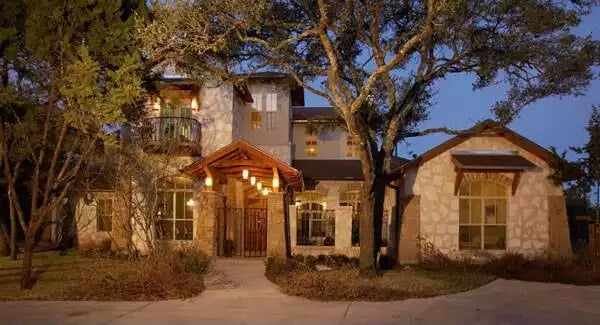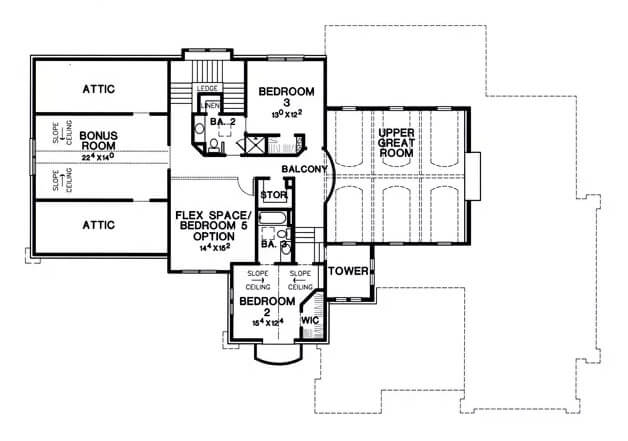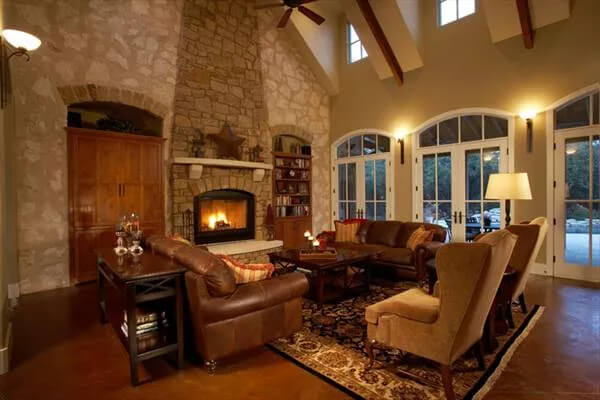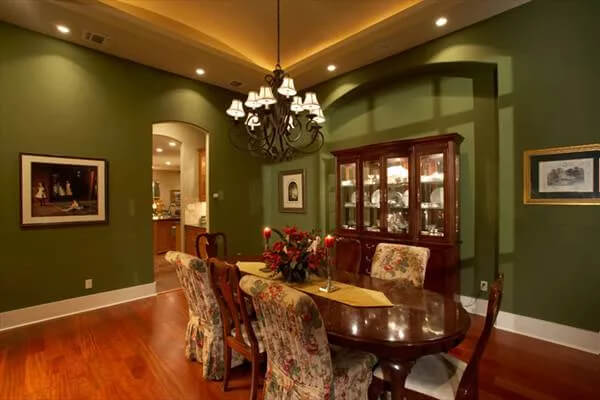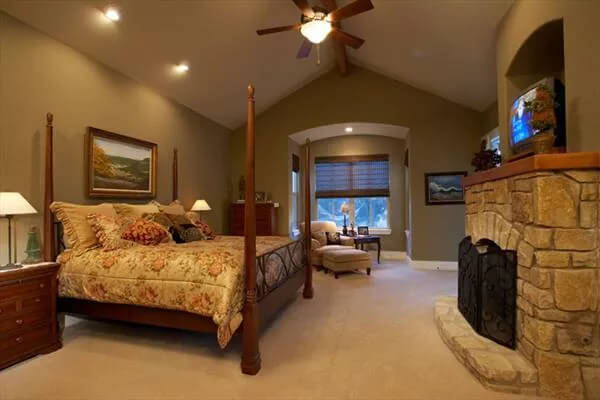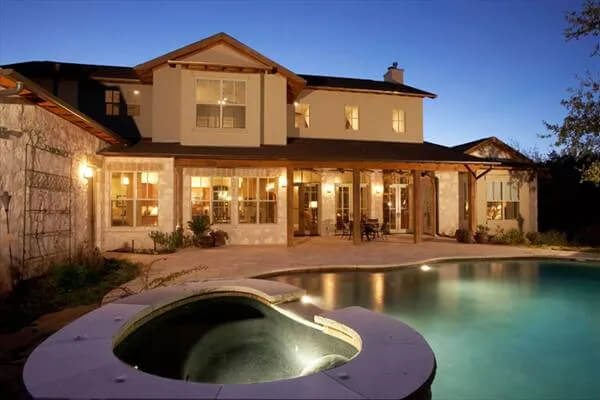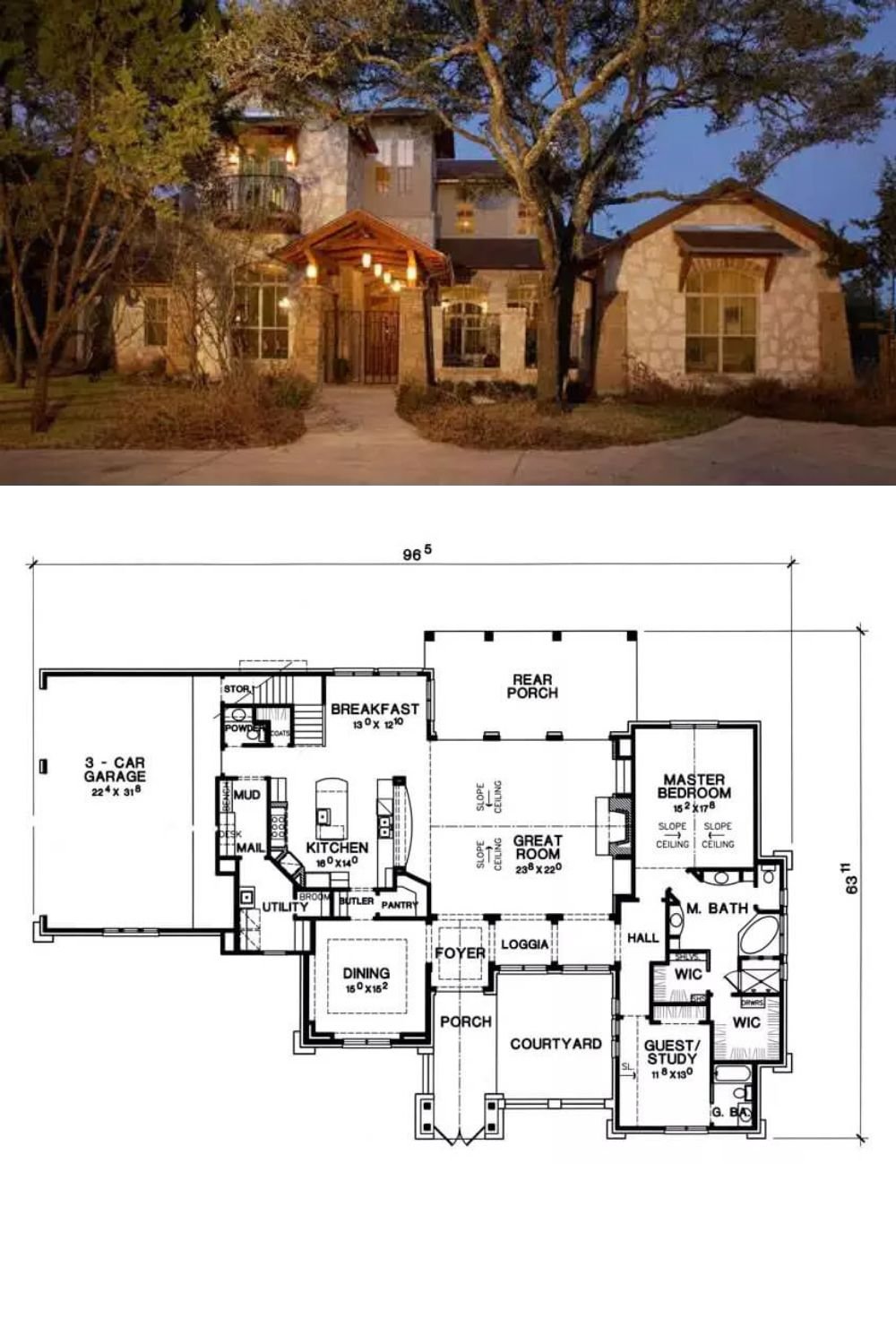Specifications
- Sq. Ft.: 3,937
- Bedrooms: 4
- Bathrooms: 4.5
- Stories: 2
- Garage: 3
Main Level Floor Plan
Second Level Floor Plan
Great Room
Dining Room
Kitchen
Primary Bedroom
Primary Bathroom
Rear View
Details
This 4-bedroom craftsman home boasts an exquisite facade where a masterful interplay of textures elevates its curb appeal. The exterior showcases a harmonious contrast between slurried stone, dry-stack stone, and stucco, accented by cedar open rafter tails, cedar-decked soffits, and beams that exude rustic warmth. Inside, the textural theme continues with stained concrete floors, granite countertops, wood details, and subtly plastered walls and arches, creating a cohesive and inviting aesthetic.
A beautiful courtyard welcomes you into an open-concept layout designed for both family living and entertaining. It flows seamlessly between expansive living areas, perfect for hosting gatherings, and extends to the pool and hot tub area at the rear for outdoor enjoyment. Despite its open design, the home offers privacy by thoughtfully separating intimate spaces.
The kitchen is both functional and grand, catering to large gatherings while meeting everyday family needs. A stone-arched cooking area reflects the exterior’s architectural charm, while the oversized island features a vegetable sink, warming drawer, and ample cabinetry with pull-outs for enhanced utility. A mud/mail room conveniently located between the garage and public spaces helps keep everyday clutter out of sight.
The vaulted primary suite is a tranquil retreat featuring a spa-like bath and two walk-in closets. This wing also includes a versatile guest bedroom that can double as an office or nursery.
Upstairs, you’ll find two additional bedroom suites and a flex space that can serve as a game room or fifth bedroom. A balcony overlooking the great room enhances the grandeur, and a cozy reading tower provides a peaceful retreat.
Over the garage, a bonus space can be used as a theater room or other functional area, completing this thoughtfully designed home that balances luxury, function, and charm.
Pin It!
The House Designers Plan THD-7228

