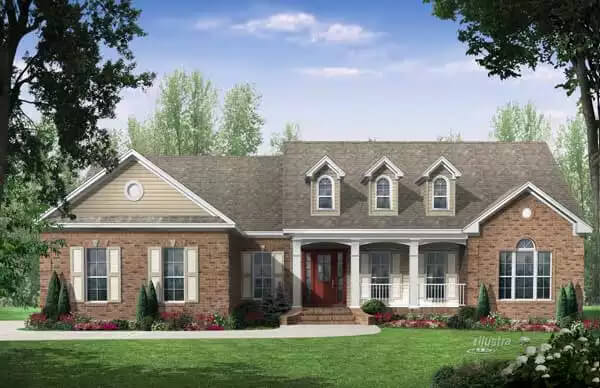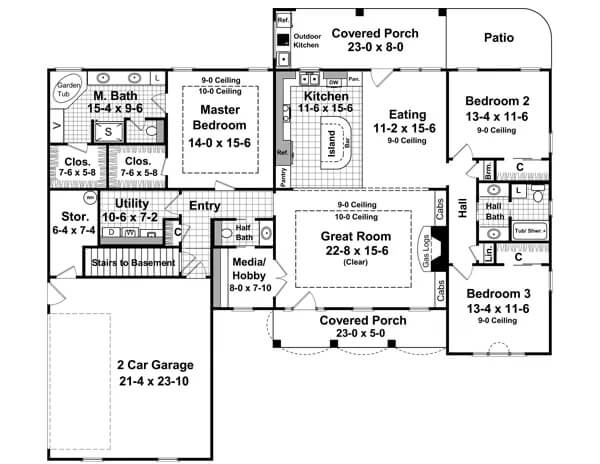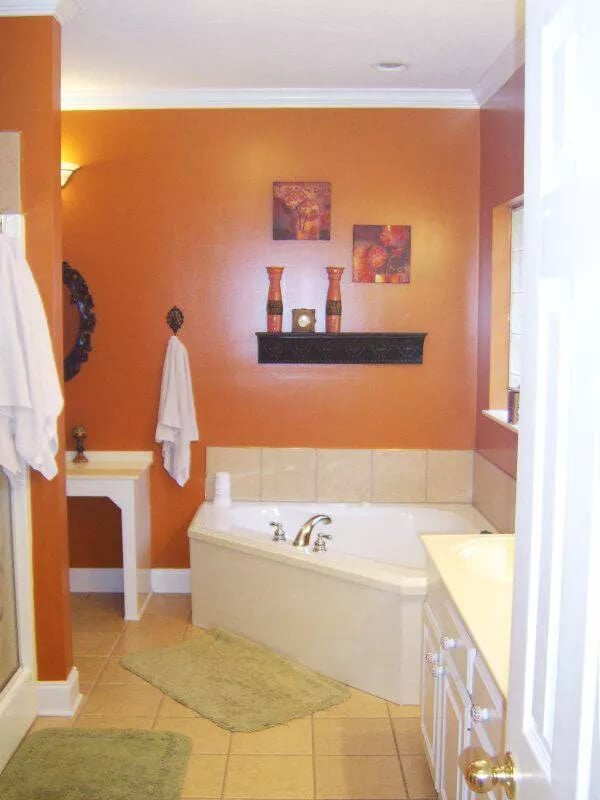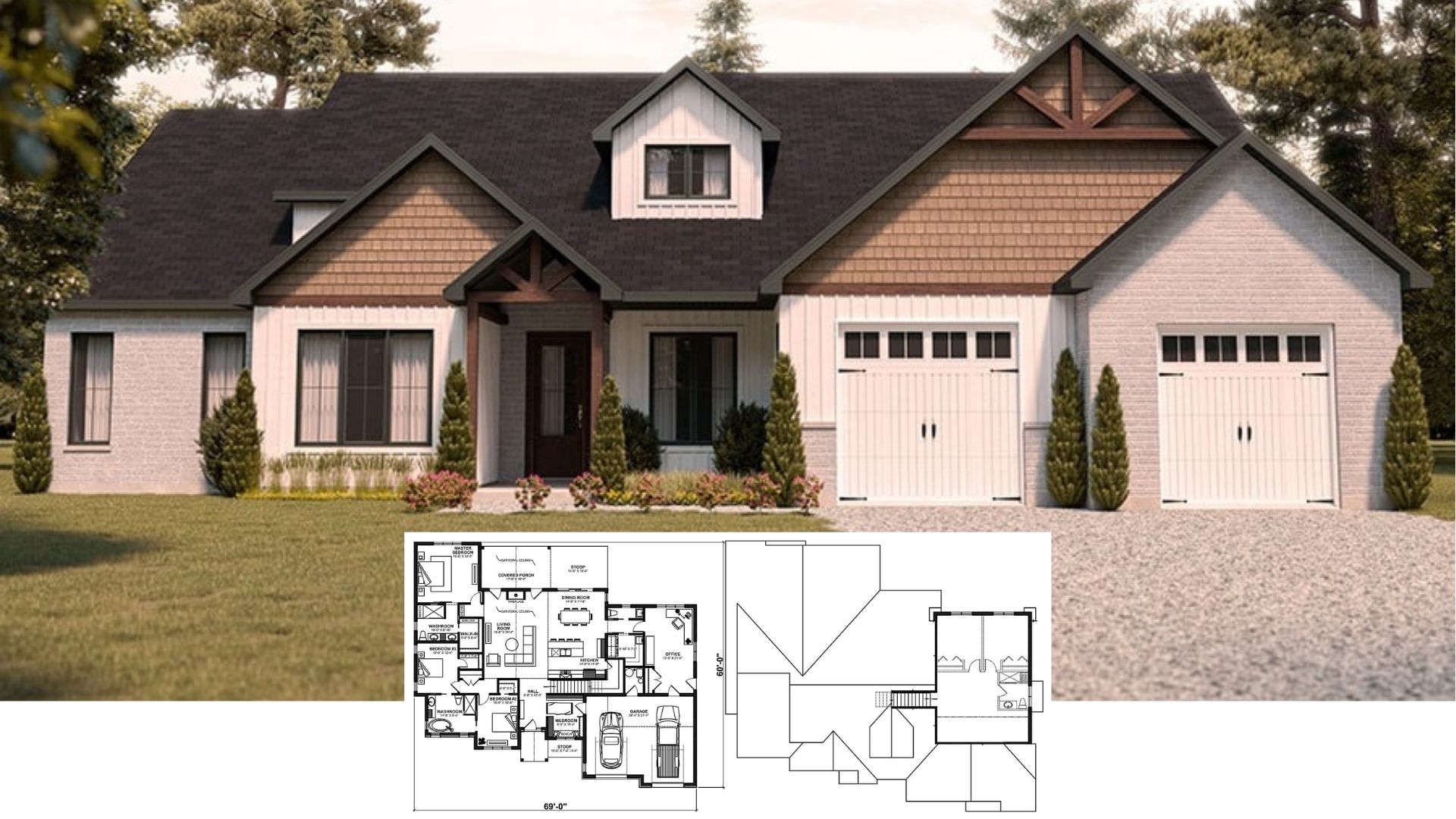
Specifications
- Sq. Ft.: 2,000
- Bedrooms: 3
- Bathrooms: 2.5
- Stories: 1
- Garage: 2
Main Level Floor Plan
Basement Stairs Location
Kitchen
Great Room
Primary Bathroom
Primary Vanity
Rear Elevation
Details
This charming home embodies European Country styling, enhanced by upscale features and thoughtful details. Front and rear covered porches provide ample outdoor living space, including a highly sought-after outdoor kitchen, perfect for entertaining or relaxing year-round.
Inside, the expansive great room is a showstopper boasting a striking tray ceiling, built-in cabinets, and a gas fireplace. The kitchen is equally impressive, featuring an oversized island with a large eating bar, a breakfast area, and plenty of workspace for culinary creations.
The primary suite offers a serene retreat with a spa-like bath equipped with dual vanities, an oversized corner jet tub, and generously sized his and her walk-in closets. The hall bath, also designed for convenience, includes dual sinks, making it ideal for busy mornings.
Practicality meets versatility with a shop area off the garage, perfect for projects or extra storage. A flexible media/hobby room can adapt to your needs, functioning as a home office, formal dining room, or playroom. This home is thoughtfully designed to offer a blend of elegance, comfort, and flexibility, catering to a variety of lifestyles.
Pin It!
The House Designers Plan THD-6336















