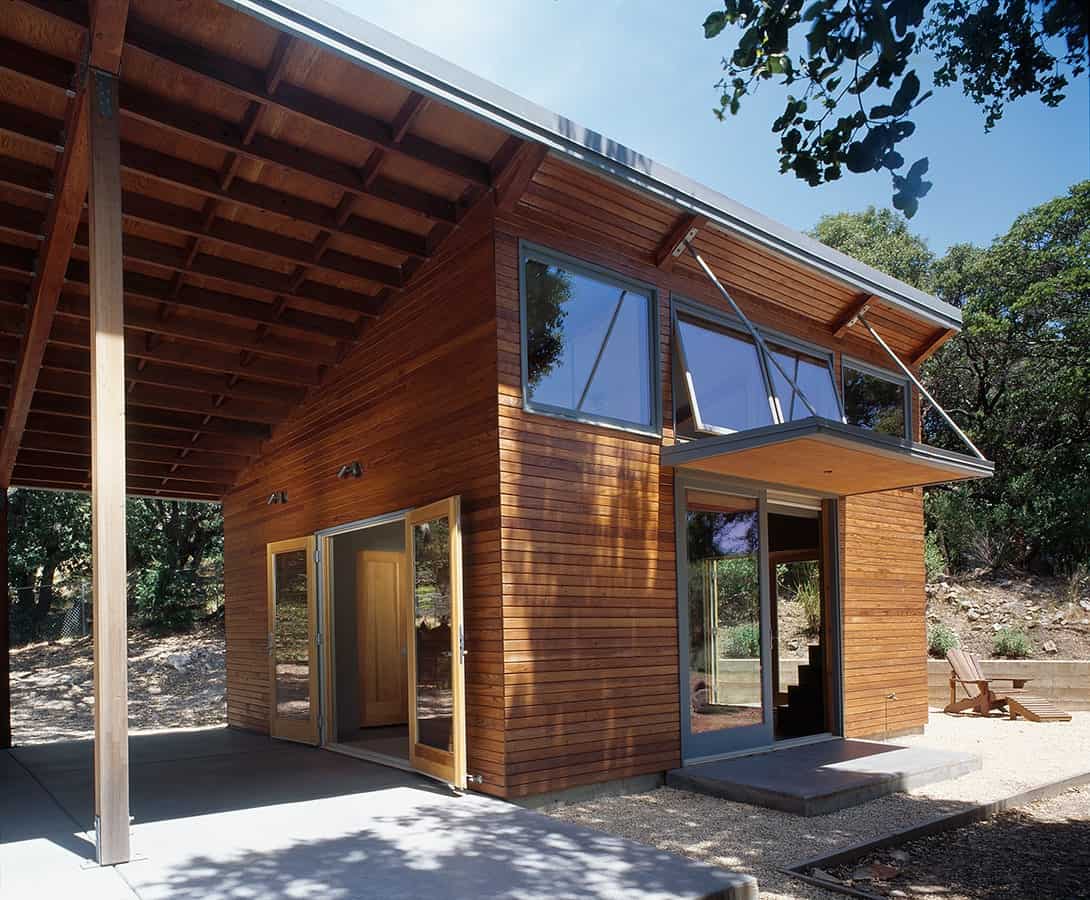The owners of this semi-rural lot wanted a home that related to its natural setting with an open, light-filled plan that utilized sustainable materials. Martial arts enthusiasts, they observe a simple almost “Japanese” form of living reflected in their vision of the house. Open spaces with few walls and a strong connection to the outdoors were highly desirable. The use of sustainable materials, manageable size with passive heating and cooling fit their concept of zen of home.
Klopf Architecture Project Team: John Klopf, AIA
Contractor: Catanzaro Construction
Photography ©2003 Ken Gutmaker
Location: Fairfield, CA
Year completed: 2003















